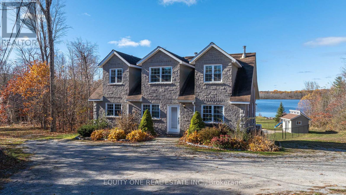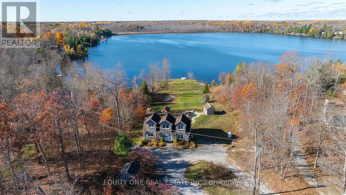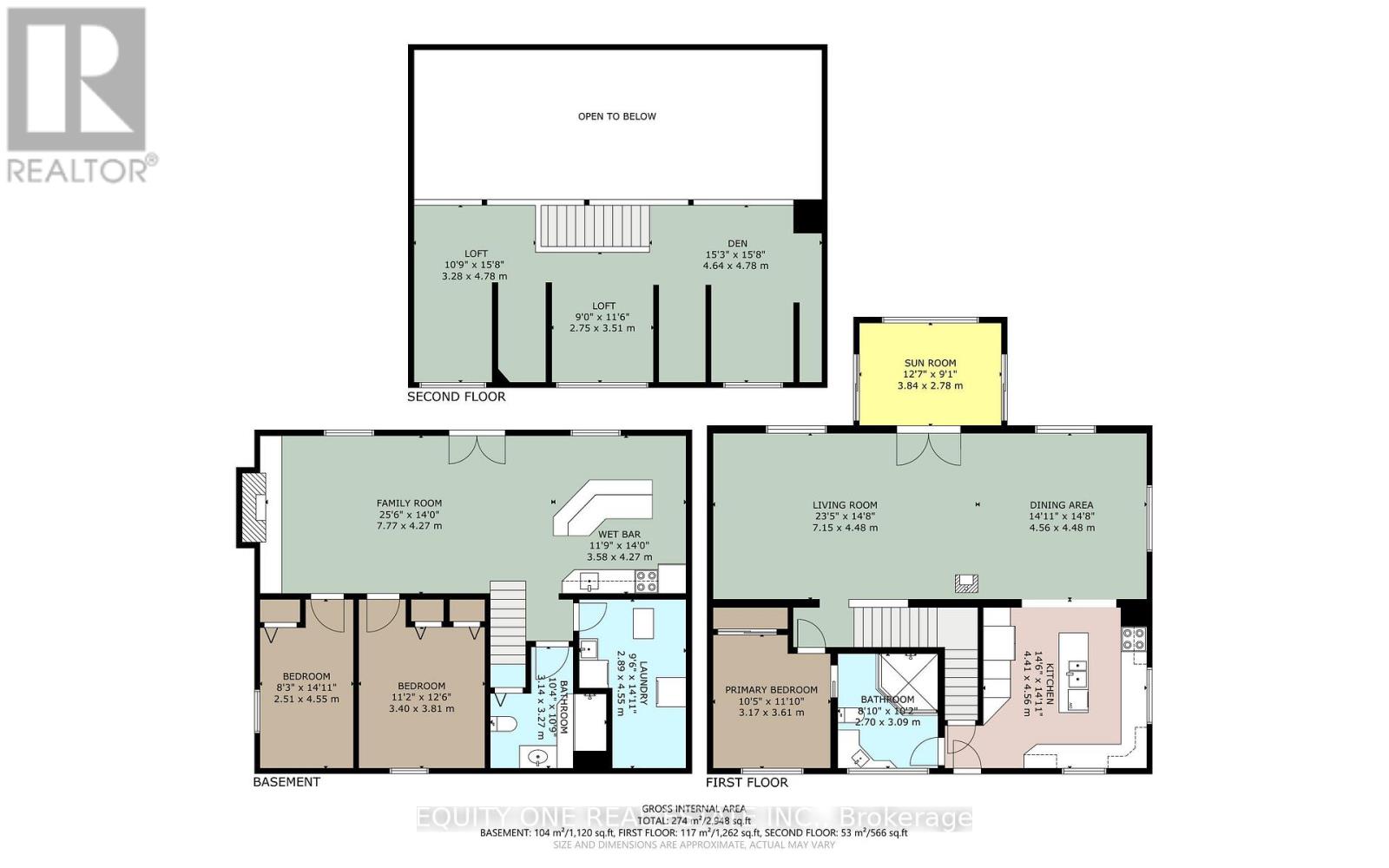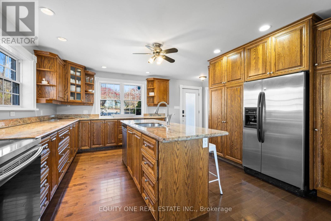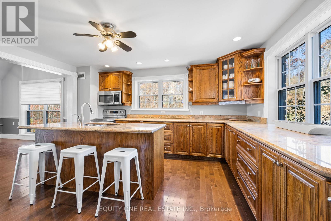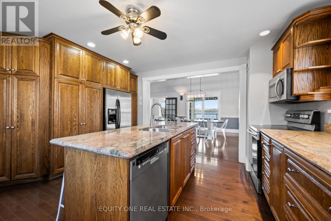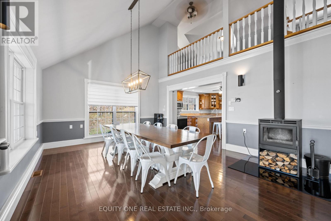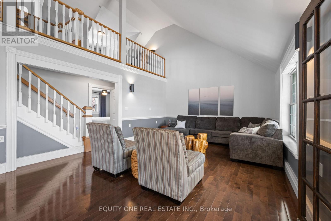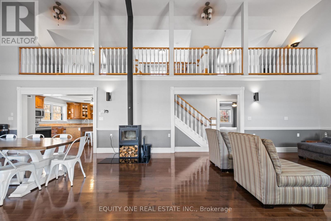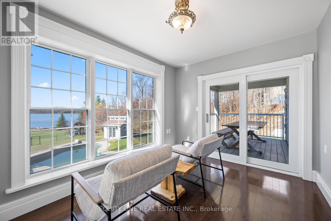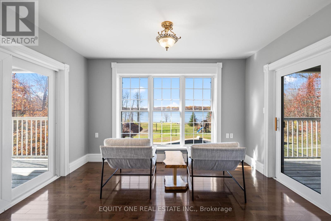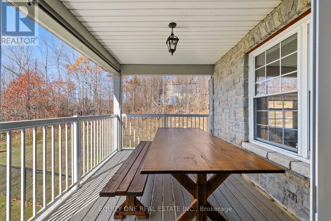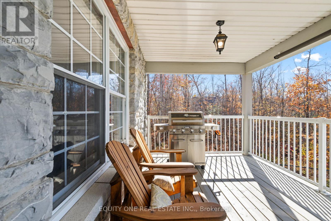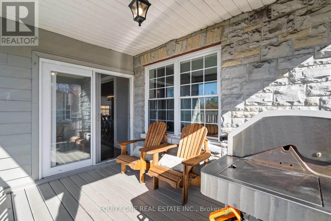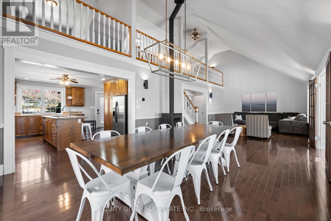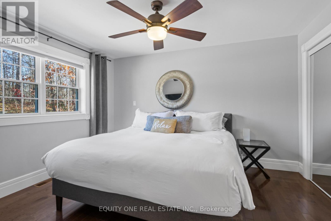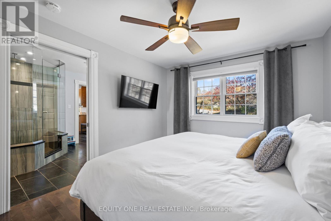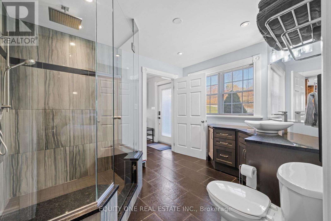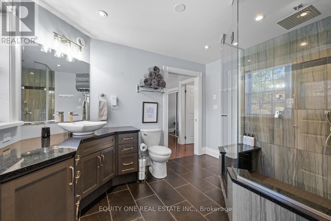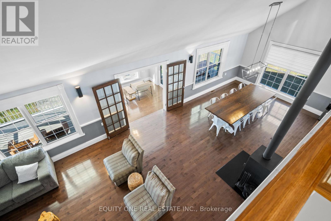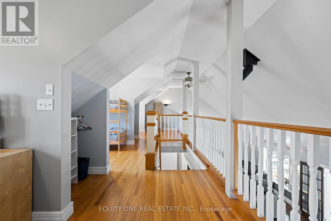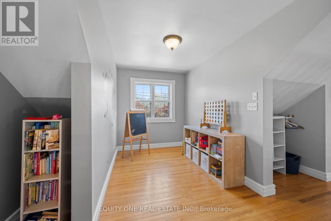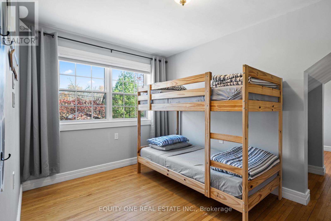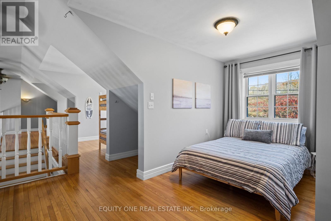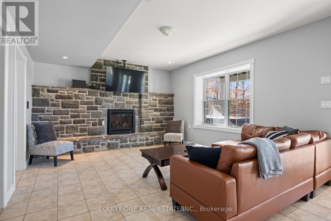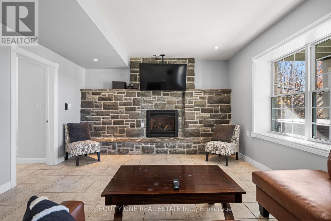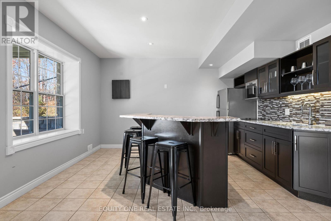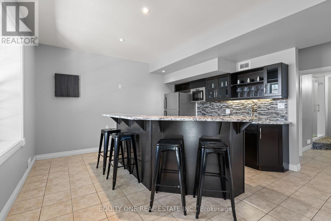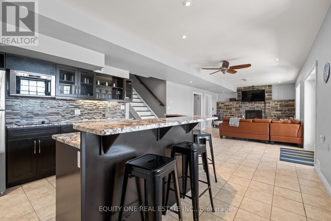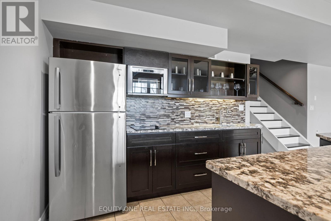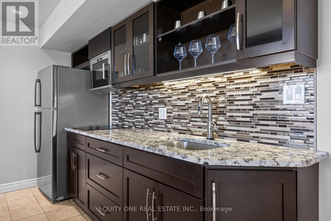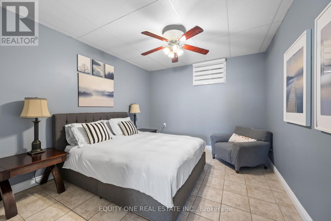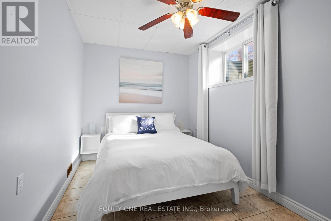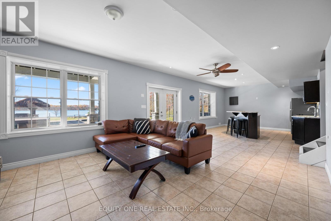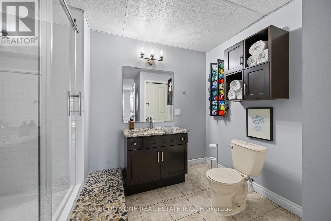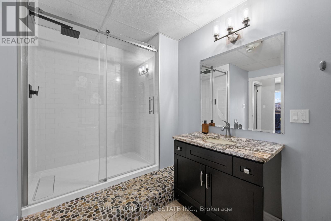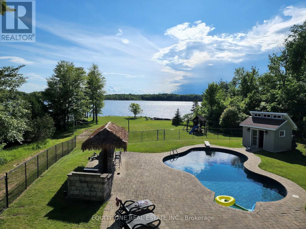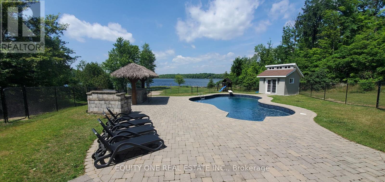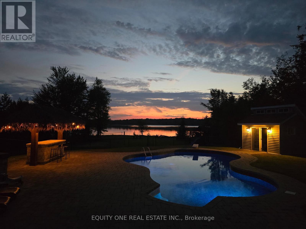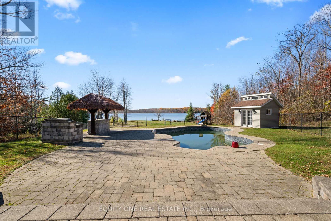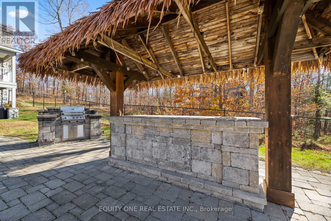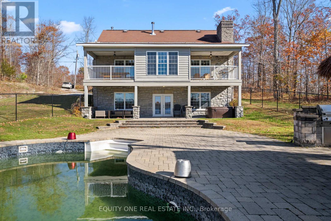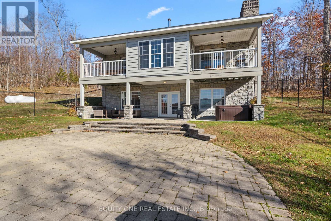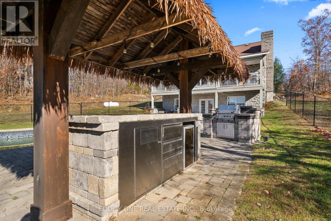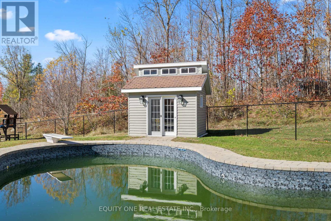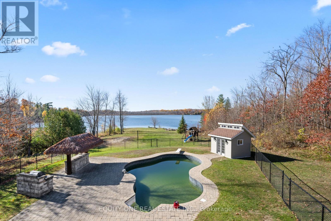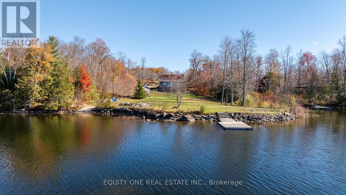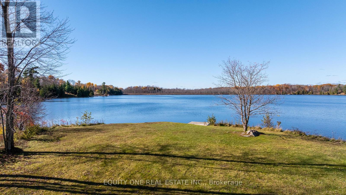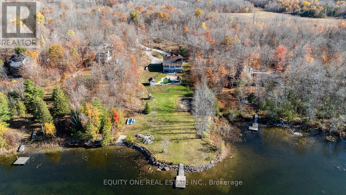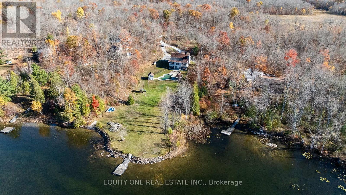1099c Polar Bear Lane Frontenac, Ontario K0H 2P0
$1,200,000
Waterfront retreat with full walk out basement on beautiful Sharbot Lake! Nestled on a 2.9-acre lot, this gorgeous 1 1/2 storey detached home offers the perfect blend of cottage comfort and modern living-with breathtaking panoramic lake views from the back of the house. Currently used as a successful short-term rental, it generates $50K-$60K annually, making it both an ideal getaway and a great investment.The main floor features a large kitchen with island, plenty of counter space, and ample cabinetry. The kitchen opens to the dining and living area with soaring ceilings and a high-efficiency wood-burning stove, perfect for cozy winter nights. A main floor primary bedroom and full bathroom provide convenience, while the sunroom overlooking the lake offers the perfect spot to unwind and enjoy the view. Upstairs, the loft includes three semi-private sleeping areas separated by partition walls and overlooking the living area-ideal for guests or family stays.The walk-out lower level features a second kitchen, full bathroom, two bright bedrooms, a family room with gas fireplace, and ample storage. Step outside to the heated inground saltwater pool or head down to the shoreline to swim, paddle, or simply relax by the water. Located just 1 1/2 hours from Ottawa, this property is the perfect year-round retreat-ideal for family gatherings, peaceful getaways, or earning supplemental rental income when you're not there. Working from the lake is also a breeze with high speed fibre Internet. Experience lakeside living at its finest on sought-after Sharbot Lake! Private road fee of $250 per year. (id:50886)
Property Details
| MLS® Number | X12499832 |
| Property Type | Single Family |
| Community Name | 45 - Frontenac Centre |
| Easement | Unknown |
| Equipment Type | Propane Tank |
| Features | Carpet Free |
| Parking Space Total | 5 |
| Pool Type | Inground Pool |
| Rental Equipment Type | Propane Tank |
| Structure | Dock |
| View Type | Lake View, Direct Water View, Unobstructed Water View |
| Water Front Type | Waterfront |
Building
| Bathroom Total | 2 |
| Bedrooms Above Ground | 1 |
| Bedrooms Below Ground | 2 |
| Bedrooms Total | 3 |
| Age | 16 To 30 Years |
| Amenities | Fireplace(s) |
| Appliances | Cooktop, Dishwasher, Dryer, Hood Fan, Water Heater, Microwave, Stove, Washer, Window Coverings, Refrigerator |
| Basement Development | Finished |
| Basement Features | Walk Out |
| Basement Type | N/a (finished), Full |
| Construction Style Attachment | Detached |
| Exterior Finish | Stone |
| Fireplace Present | Yes |
| Fireplace Total | 2 |
| Foundation Type | Poured Concrete |
| Heating Fuel | Electric, Propane, Wood |
| Heating Type | Forced Air, Heat Pump, Not Known |
| Stories Total | 2 |
| Size Interior | 1,500 - 2,000 Ft2 |
| Type | House |
Parking
| No Garage |
Land
| Access Type | Private Road, Private Docking |
| Acreage | Yes |
| Sewer | Septic System |
| Size Depth | 472 Ft |
| Size Frontage | 260 Ft |
| Size Irregular | 260 X 472 Ft |
| Size Total Text | 260 X 472 Ft|2 - 4.99 Acres |
| Zoning Description | Ru |
Rooms
| Level | Type | Length | Width | Dimensions |
|---|---|---|---|---|
| Second Level | Loft | 10.31 m | 3.57 m | 10.31 m x 3.57 m |
| Lower Level | Living Room | 6.12 m | 4.19 m | 6.12 m x 4.19 m |
| Lower Level | Bathroom | 3.29 m | 2.05 m | 3.29 m x 2.05 m |
| Lower Level | Bedroom 2 | 4.74 m | 2.51 m | 4.74 m x 2.51 m |
| Lower Level | Bedroom 3 | 4.7 m | 3.42 m | 4.7 m x 3.42 m |
| Lower Level | Kitchen | 4.49 m | 4.28 m | 4.49 m x 4.28 m |
| Main Level | Kitchen | 4.51 m | 4.56 m | 4.51 m x 4.56 m |
| Main Level | Dining Room | 4.86 m | 4.44 m | 4.86 m x 4.44 m |
| Main Level | Living Room | 5.3 m | 4.43 m | 5.3 m x 4.43 m |
| Main Level | Solarium | 4.06 m | 3 m | 4.06 m x 3 m |
| Main Level | Bathroom | 3.31 m | 2.79 m | 3.31 m x 2.79 m |
| Main Level | Primary Bedroom | 3.36 m | 3.01 m | 3.36 m x 3.01 m |
Contact Us
Contact us for more information
Joanne Gauthier
Broker of Record
www.equityone.ca/
6951 South Village Drive
Ottawa, Ontario K4P 0A3
(613) 434-1521

