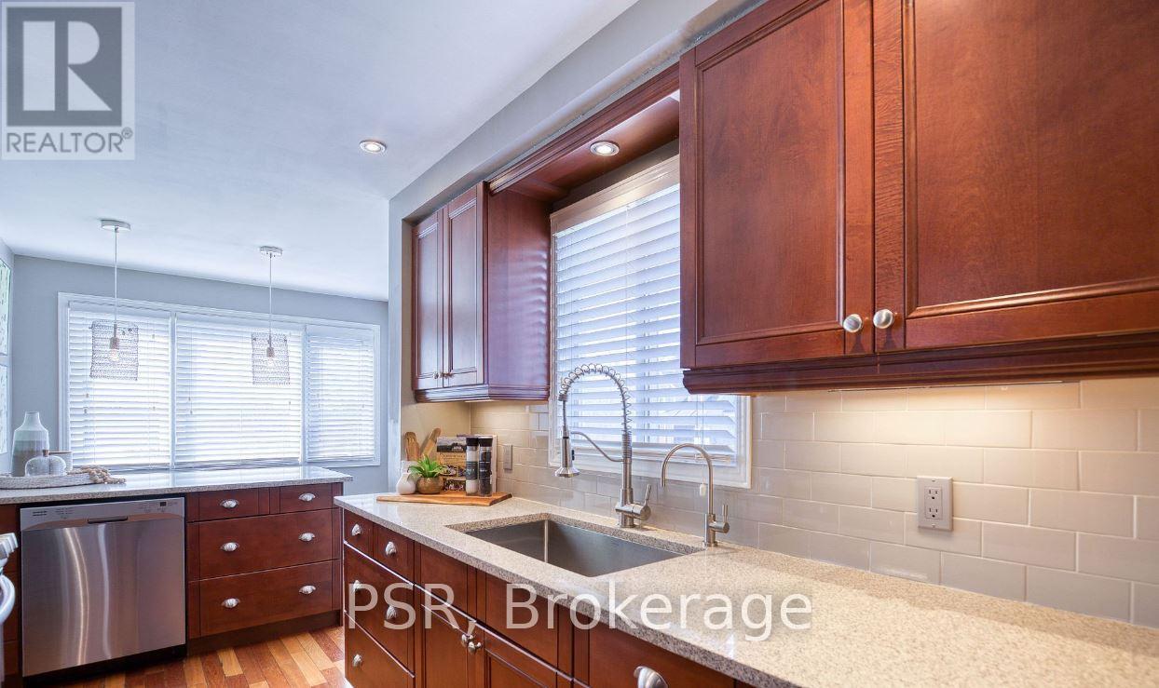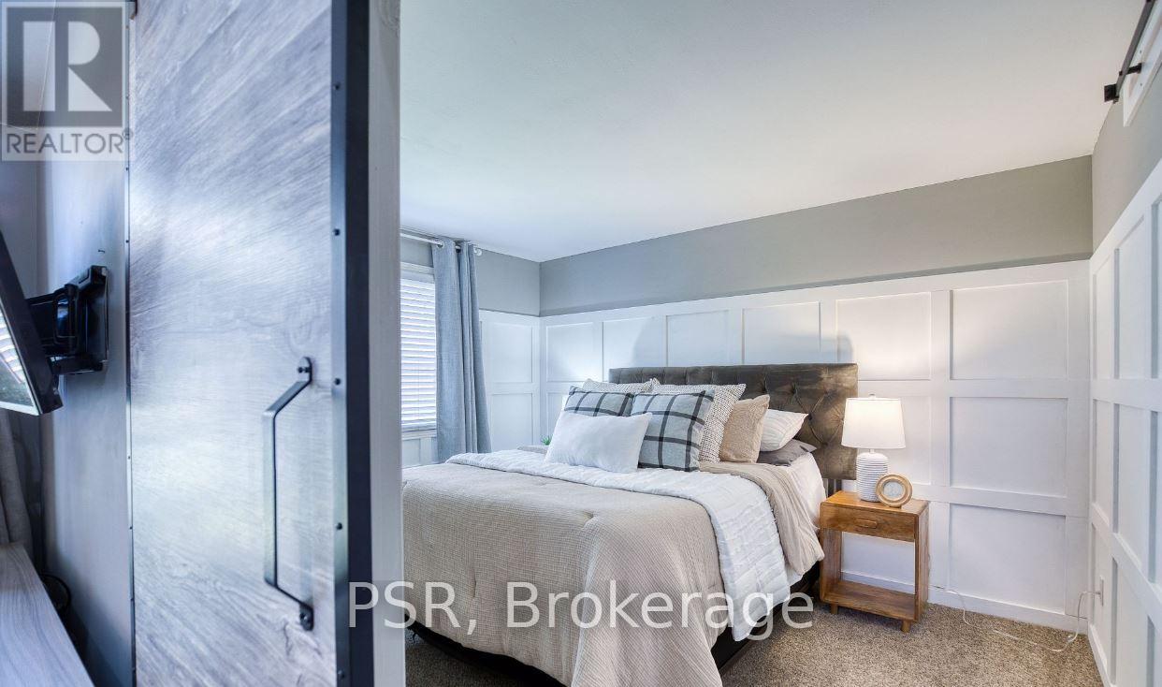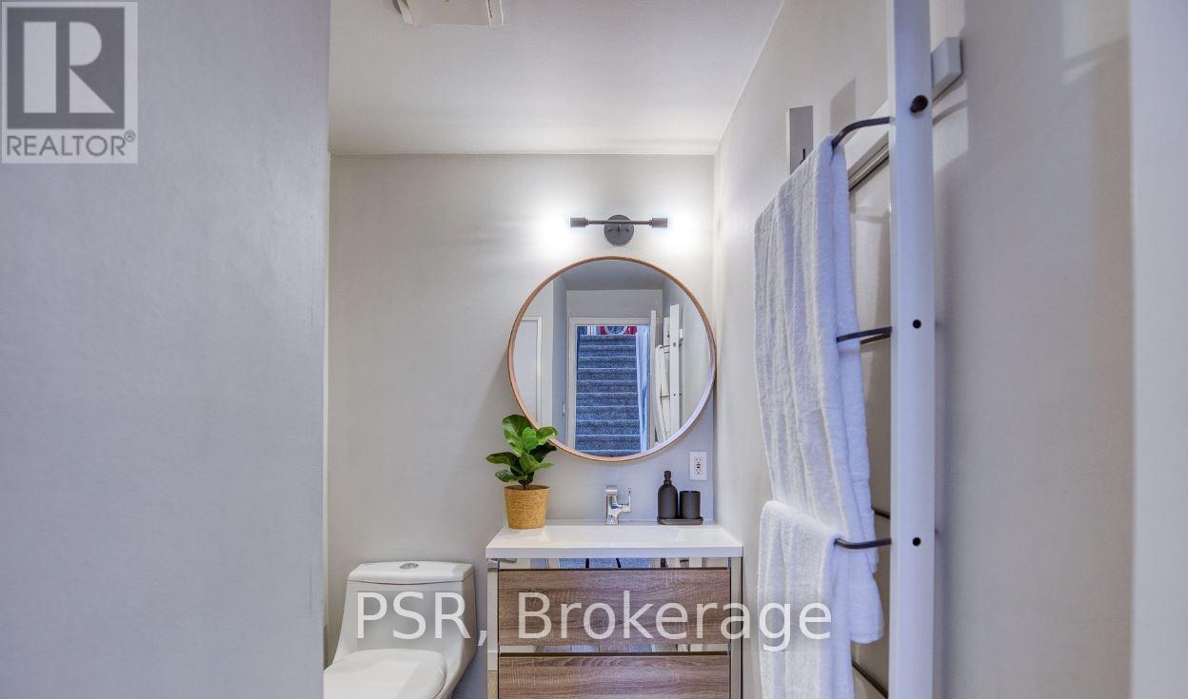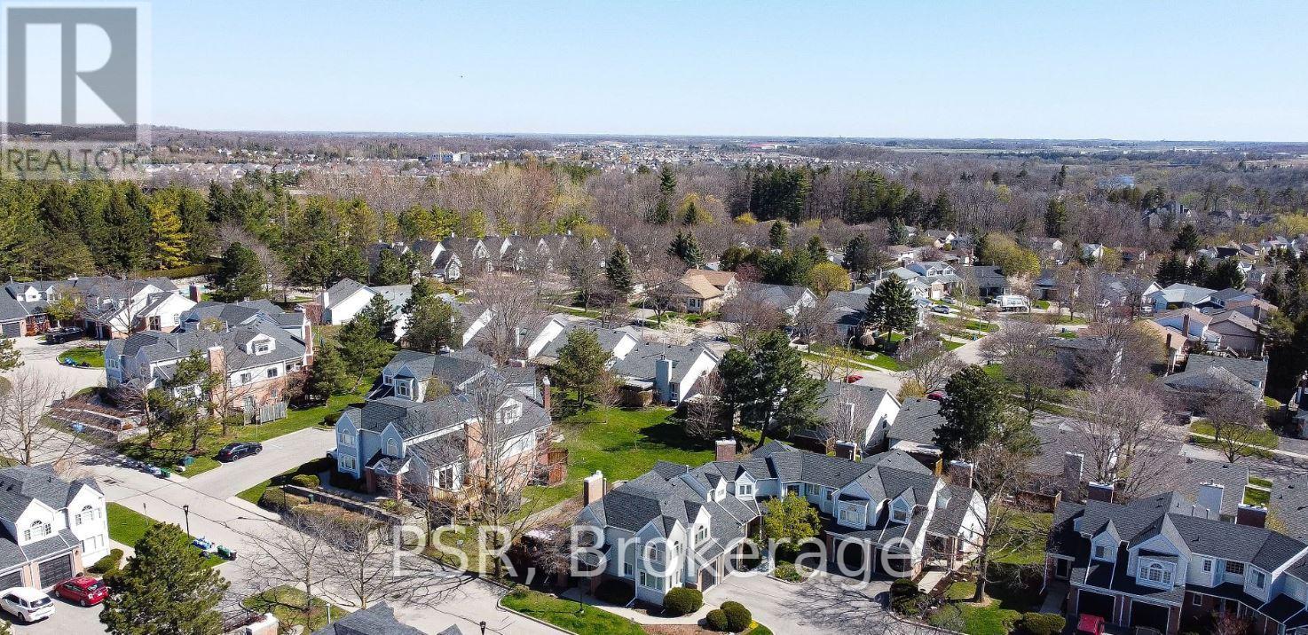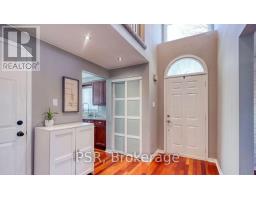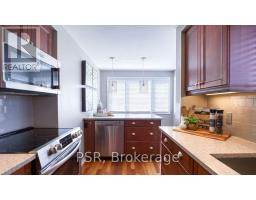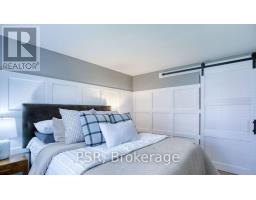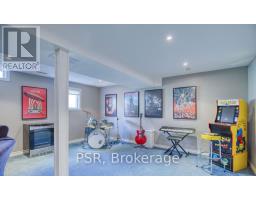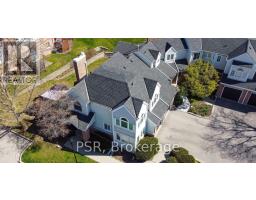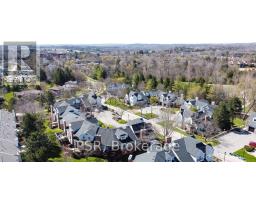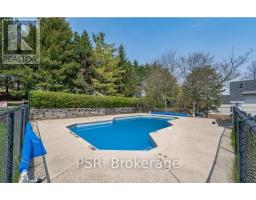10a - 270 Morrison Road Kitchener, Ontario N2A 3Y1
$629,900Maintenance, Water, Insurance, Parking
$879.01 Monthly
Maintenance, Water, Insurance, Parking
$879.01 MonthlyOFFERS ANYTIME. Welcome to this charming end unit townhome where comfort, style, and practicality are beautifully intertwined. With the tall vaulted ceilings, and large windows, this home is filled with natural light. The open concept living room is completed with a cozy fireplace. The kitchen is updated and offers an island with an extended breakfast bar, ideal for quick meals or morning coffees. This home features two inviting bedrooms-one on the main floor for easy accessibility and convenience, and the second level of the home features the spacious second bedroom, spa like bathroom with separate shower and soaker tub and an upper level laundry. Adding to the living space of the home is the spacious rec room, offering a versatile space for relaxation or entertainment. Summer days are more enjoyable with the private patio off the dining room, and a pool dedicated to residents. Positioned next to Chicopee Park, with immediate access to scenic trails, the Grand River, and Highway 8. (id:50886)
Property Details
| MLS® Number | X9381276 |
| Property Type | Single Family |
| AmenitiesNearBy | Hospital, Park, Place Of Worship, Ski Area |
| CommunityFeatures | Pet Restrictions |
| EquipmentType | Water Heater |
| ParkingSpaceTotal | 2 |
| PoolType | Outdoor Pool |
| RentalEquipmentType | Water Heater |
Building
| BathroomTotal | 2 |
| BedroomsAboveGround | 2 |
| BedroomsTotal | 2 |
| Amenities | Visitor Parking |
| Appliances | Garage Door Opener Remote(s), Water Heater, Blinds, Dishwasher, Dryer, Garage Door Opener, Microwave, Refrigerator, Stove, Washer, Water Softener |
| BasementType | Full |
| CoolingType | Central Air Conditioning |
| ExteriorFinish | Aluminum Siding, Brick |
| HalfBathTotal | 1 |
| HeatingFuel | Natural Gas |
| HeatingType | Forced Air |
| StoriesTotal | 2 |
| SizeInterior | 1599.9864 - 1798.9853 Sqft |
| Type | Row / Townhouse |
Parking
| Attached Garage |
Land
| Acreage | No |
| LandAmenities | Hospital, Park, Place Of Worship, Ski Area |
| SurfaceWater | River/stream |
Rooms
| Level | Type | Length | Width | Dimensions |
|---|---|---|---|---|
| Second Level | Bedroom | 4.72 m | 3.23 m | 4.72 m x 3.23 m |
| Second Level | Bathroom | 4.37 m | 2.62 m | 4.37 m x 2.62 m |
| Second Level | Laundry Room | Measurements not available | ||
| Basement | Recreational, Games Room | 5.11 m | 7.34 m | 5.11 m x 7.34 m |
| Main Level | Dining Room | 3.2 m | 3.18 m | 3.2 m x 3.18 m |
| Main Level | Living Room | 5.23 m | 4.9 m | 5.23 m x 4.9 m |
| Main Level | Kitchen | 5.33 m | 2.46 m | 5.33 m x 2.46 m |
| Main Level | Bedroom 2 | 3.61 m | 3.15 m | 3.61 m x 3.15 m |
https://www.realtor.ca/real-estate/27501130/10a-270-morrison-road-kitchener
Interested?
Contact us for more information
Vongdeuane Kennedy
Broker



