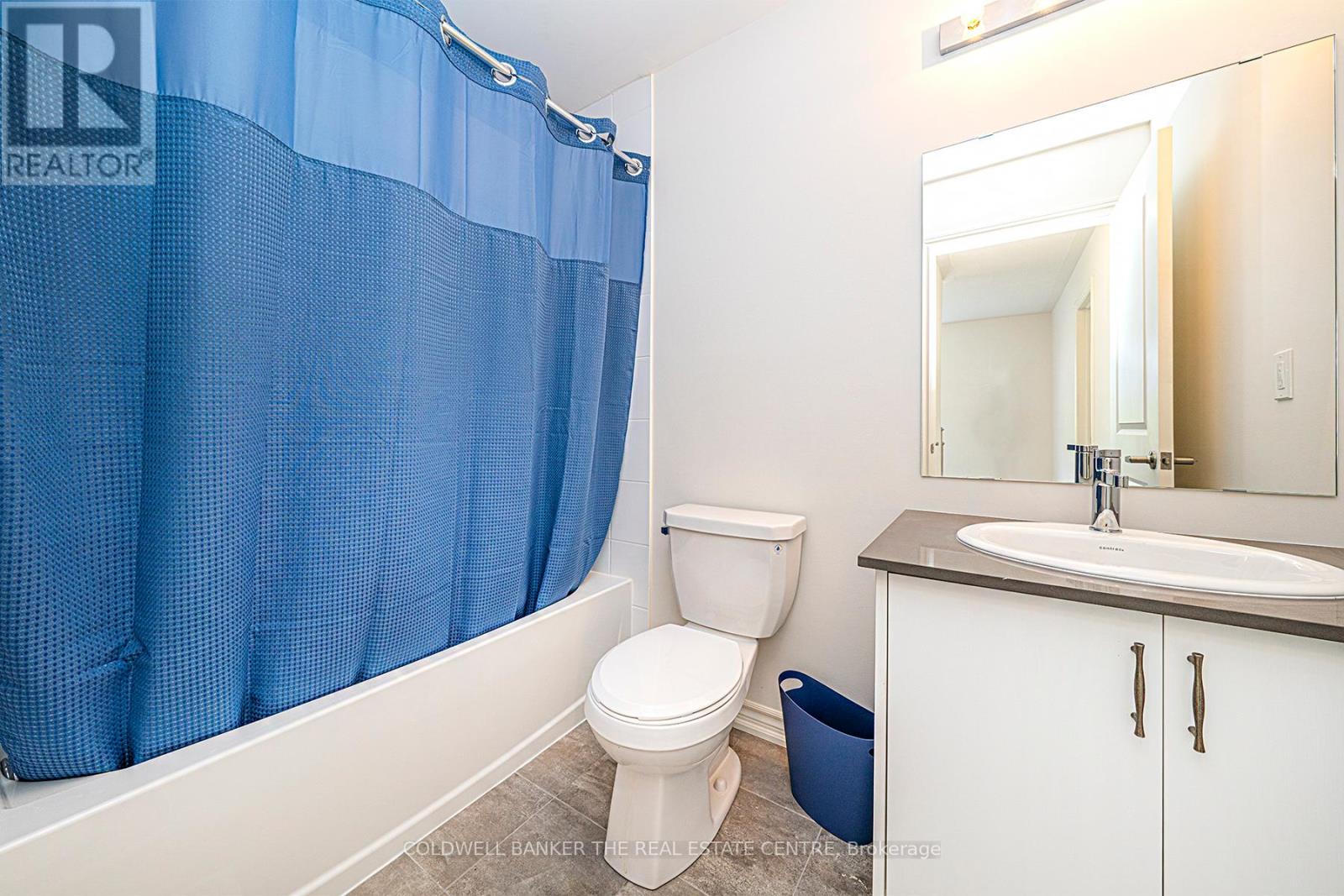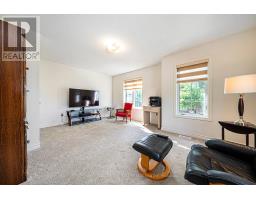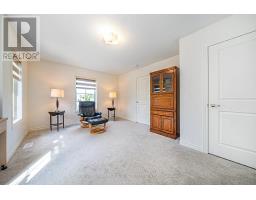11 - 110 Grew Boulevard Georgina, Ontario L0E 1L0
$595,900
This virtually brand new end-unit townhome offers a perfect blend of modern luxury and comfort. Nestled in the heart of Jackson's Point, a short walk to beautiful Lake Simcoe! This stunning home boasts many luxurious upgrades throughout, two oversized primary bedrooms, open concept main floor, quartz counters and a gorgeous oak staircase. The rough-in washroom in the basement offers potential for additional living space or a guest suite. With downtown Sutton a mere minutes away, you'll be able to enjoy convenient access to shops, restaurants, and amenities. Whether you're a small family, downsizing or a first-time homebuyer, this home is waiting for your personal touch, offering the ideal space and location to suit your lifestyle. (id:50886)
Property Details
| MLS® Number | N12030512 |
| Property Type | Single Family |
| Community Name | Sutton & Jackson's Point |
| Parking Space Total | 2 |
Building
| Bathroom Total | 3 |
| Bedrooms Above Ground | 2 |
| Bedrooms Total | 2 |
| Appliances | Water Heater, Central Vacuum, Dishwasher, Dryer, Stove, Washer, Window Coverings, Refrigerator |
| Basement Development | Unfinished |
| Basement Type | N/a (unfinished) |
| Construction Style Attachment | Attached |
| Cooling Type | Central Air Conditioning |
| Exterior Finish | Aluminum Siding |
| Flooring Type | Laminate, Porcelain Tile |
| Foundation Type | Poured Concrete |
| Half Bath Total | 1 |
| Heating Fuel | Natural Gas |
| Heating Type | Forced Air |
| Stories Total | 2 |
| Type | Row / Townhouse |
| Utility Water | Municipal Water |
Parking
| Attached Garage | |
| Garage |
Land
| Acreage | No |
| Sewer | Sanitary Sewer |
Rooms
| Level | Type | Length | Width | Dimensions |
|---|---|---|---|---|
| Basement | Recreational, Games Room | 5.21 m | 8.41 m | 5.21 m x 8.41 m |
| Main Level | Living Room | 5.27 m | 3.77 m | 5.27 m x 3.77 m |
| Main Level | Dining Room | 4.69 m | 2.11 m | 4.69 m x 2.11 m |
| Main Level | Kitchen | 2.9 m | 2.66 m | 2.9 m x 2.66 m |
| Main Level | Foyer | 2.54 m | 1.58 m | 2.54 m x 1.58 m |
| Upper Level | Bedroom | 5.74 m | 4.51 m | 5.74 m x 4.51 m |
| Upper Level | Bedroom 2 | 5.3 m | 4.13 m | 5.3 m x 4.13 m |
Contact Us
Contact us for more information
Andrew Eastman
Salesperson
425 Davis Dr
Newmarket, Ontario L3Y 2P1
(905) 895-8615
(905) 895-0314

















































