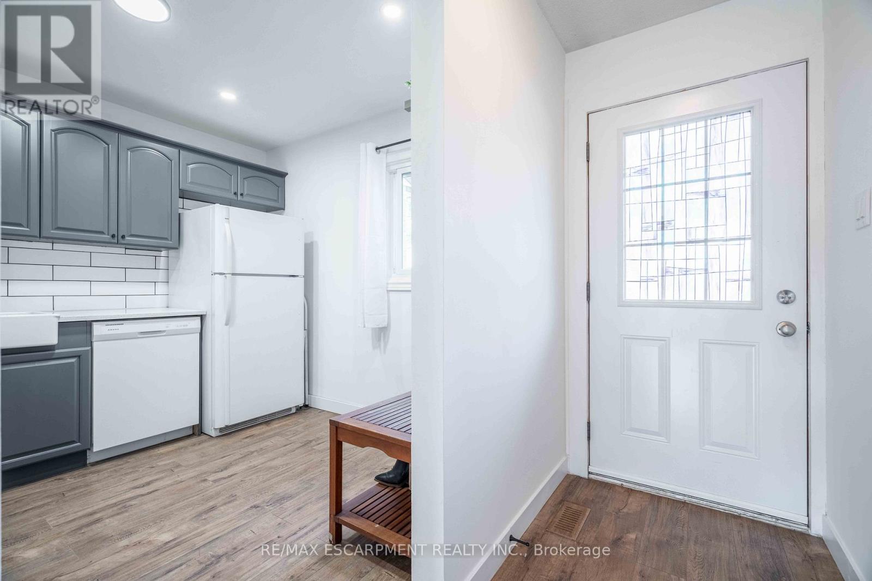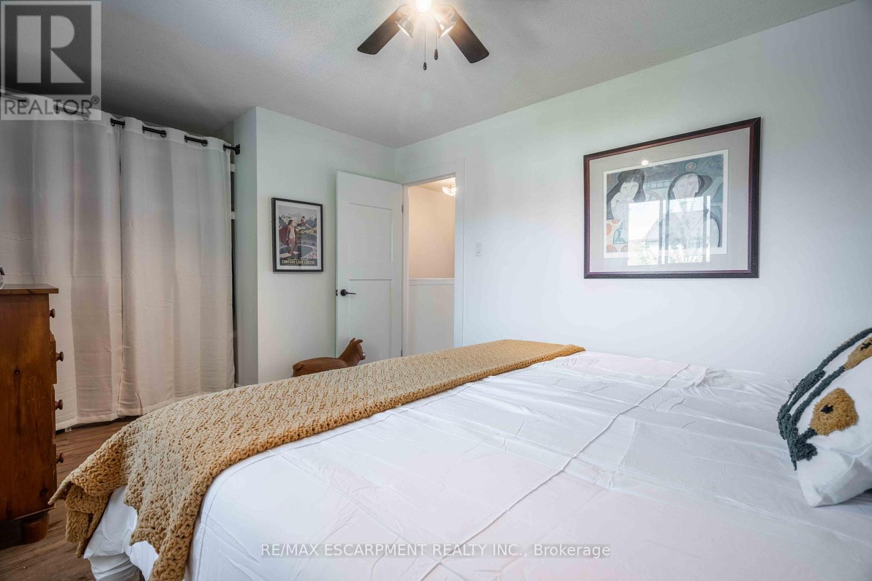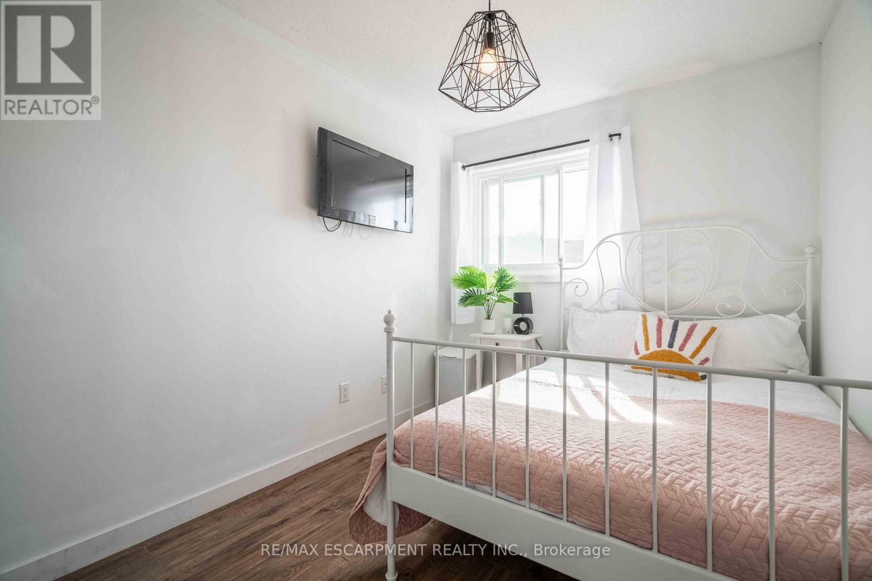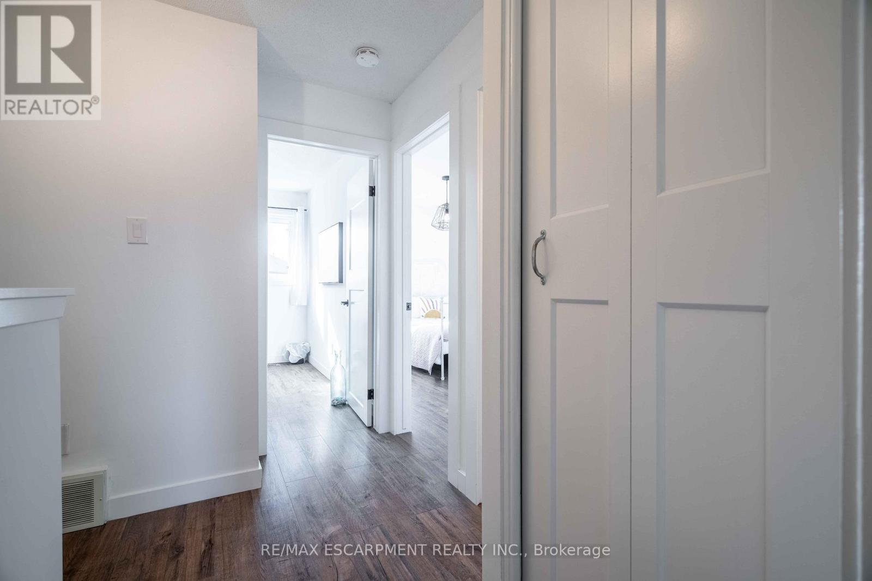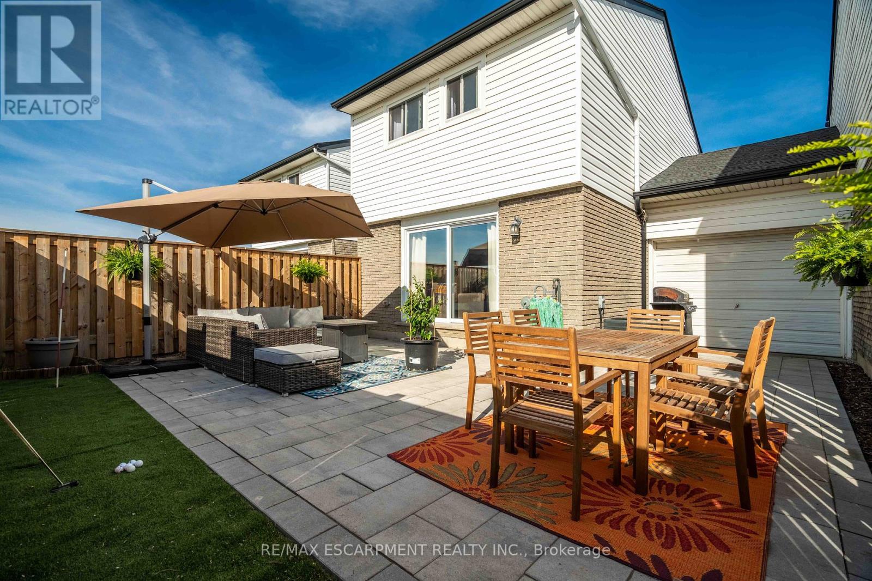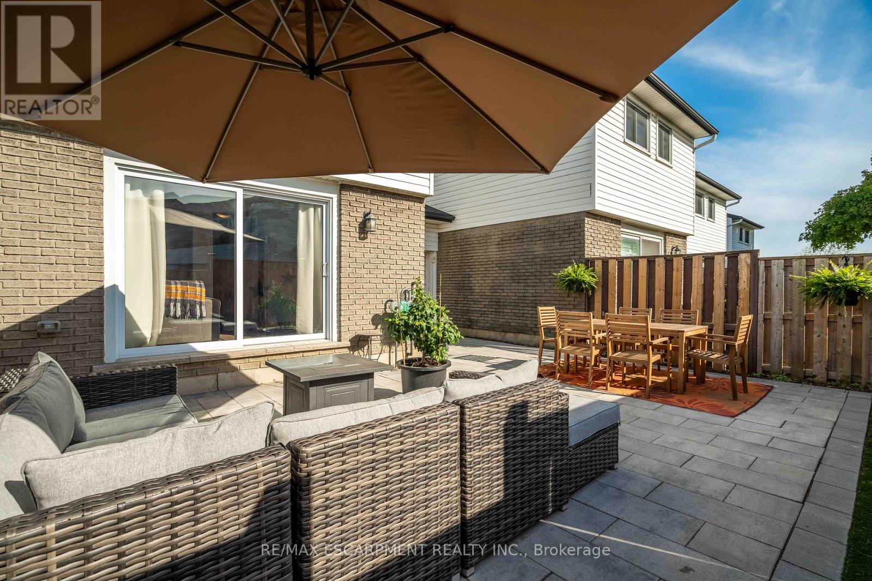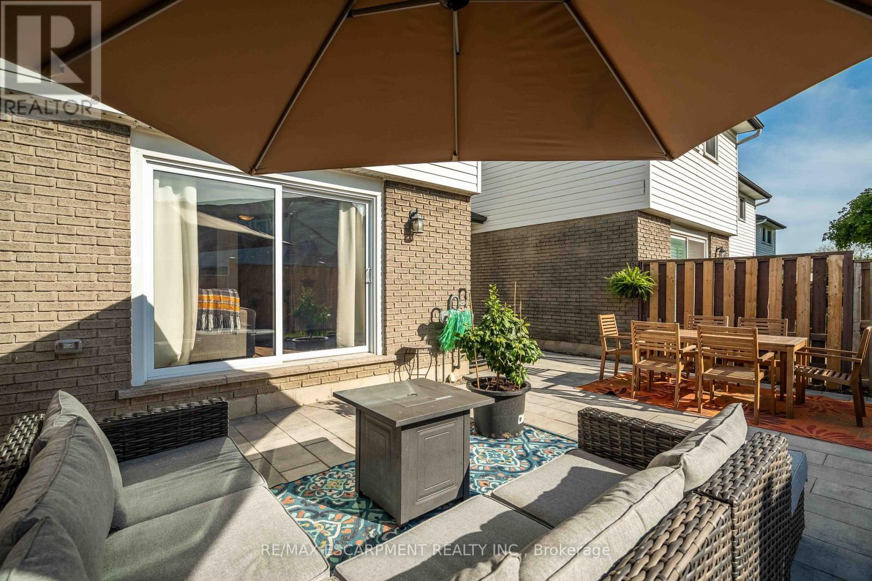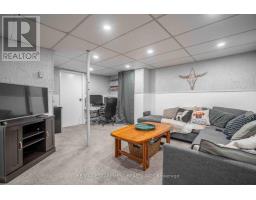11 - 1190 Upper Ottawa Street Hamilton, Ontario L8W 1T8
$524,900Maintenance, Water, Common Area Maintenance, Insurance, Parking
$411.02 Monthly
Maintenance, Water, Common Area Maintenance, Insurance, Parking
$411.02 MonthlyUpdated 3-bedroom townhouse condo located in a quiet and highly sought-after community on Hamilton Mountain. This move-in ready home offers a modern and stylish living experience. The updated kitchen features sleek finishes, perfect for cooking and entertaining. The entire home has been freshly painted and includes updated flooring, creating a bright and inviting atmosphere. The open-concept living and dining areas seamlessly connect to a landscaped backyard oasis, complete with a custom putting green an ideal space for relaxation and enjoying outdoor activities. Upstairs, you'll find three comfortable bedrooms with ample closet space and a 4-piece bathroom. The finished basement provides a recreation room, laundry facilities, and plenty of storage. This townhouse is conveniently located with easy access to the link, shopping, and restaurants, as well as scenic walking trails. It's a perfect home for families, professionals, or those looking to downsize. Updated include doors 2023, windows 2024, front garage door 2025 A/C 2024 (not covered in the maintenance fees) Electrical panel will be upgraded to 100 amp breakers on or before closing. (id:50886)
Property Details
| MLS® Number | X12147421 |
| Property Type | Single Family |
| Community Name | Quinndale |
| Amenities Near By | Park, Public Transit |
| Community Features | Pet Restrictions |
| Equipment Type | Water Heater |
| Features | Cul-de-sac, Level Lot, In Suite Laundry |
| Parking Space Total | 2 |
| Rental Equipment Type | Water Heater |
| View Type | View |
Building
| Bathroom Total | 1 |
| Bedrooms Above Ground | 3 |
| Bedrooms Total | 3 |
| Appliances | Dishwasher, Dryer, Stove, Washer, Window Coverings, Refrigerator |
| Basement Development | Finished |
| Basement Type | Full (finished) |
| Cooling Type | Central Air Conditioning |
| Exterior Finish | Aluminum Siding, Brick |
| Foundation Type | Block |
| Heating Fuel | Natural Gas |
| Heating Type | Forced Air |
| Stories Total | 2 |
| Size Interior | 1,000 - 1,199 Ft2 |
| Type | Row / Townhouse |
Parking
| Attached Garage | |
| Garage |
Land
| Acreage | No |
| Fence Type | Fenced Yard |
| Land Amenities | Park, Public Transit |
| Landscape Features | Landscaped |
Rooms
| Level | Type | Length | Width | Dimensions |
|---|---|---|---|---|
| Second Level | Bathroom | 2.46 m | 1.52 m | 2.46 m x 1.52 m |
| Second Level | Bedroom | 2.62 m | 3.07 m | 2.62 m x 3.07 m |
| Second Level | Bedroom | 2.44 m | 4.14 m | 2.44 m x 4.14 m |
| Second Level | Primary Bedroom | 4.06 m | 3.23 m | 4.06 m x 3.23 m |
| Basement | Recreational, Games Room | 4.93 m | 5.03 m | 4.93 m x 5.03 m |
| Basement | Other | 5.08 m | 5.33 m | 5.08 m x 5.33 m |
| Main Level | Dining Room | 2.84 m | 2.16 m | 2.84 m x 2.16 m |
| Main Level | Kitchen | 2.84 m | 3.15 m | 2.84 m x 3.15 m |
| Main Level | Living Room | 5.08 m | 3.43 m | 5.08 m x 3.43 m |
https://www.realtor.ca/real-estate/28310691/11-1190-upper-ottawa-street-hamilton-quinndale-quinndale
Contact Us
Contact us for more information
Conrad Guy Zurini
Broker of Record
www.remaxescarpment.com/
2180 Itabashi Way #4b
Burlington, Ontario L7M 5A5
(905) 639-7676
(905) 681-9908
www.remaxescarpment.com/




