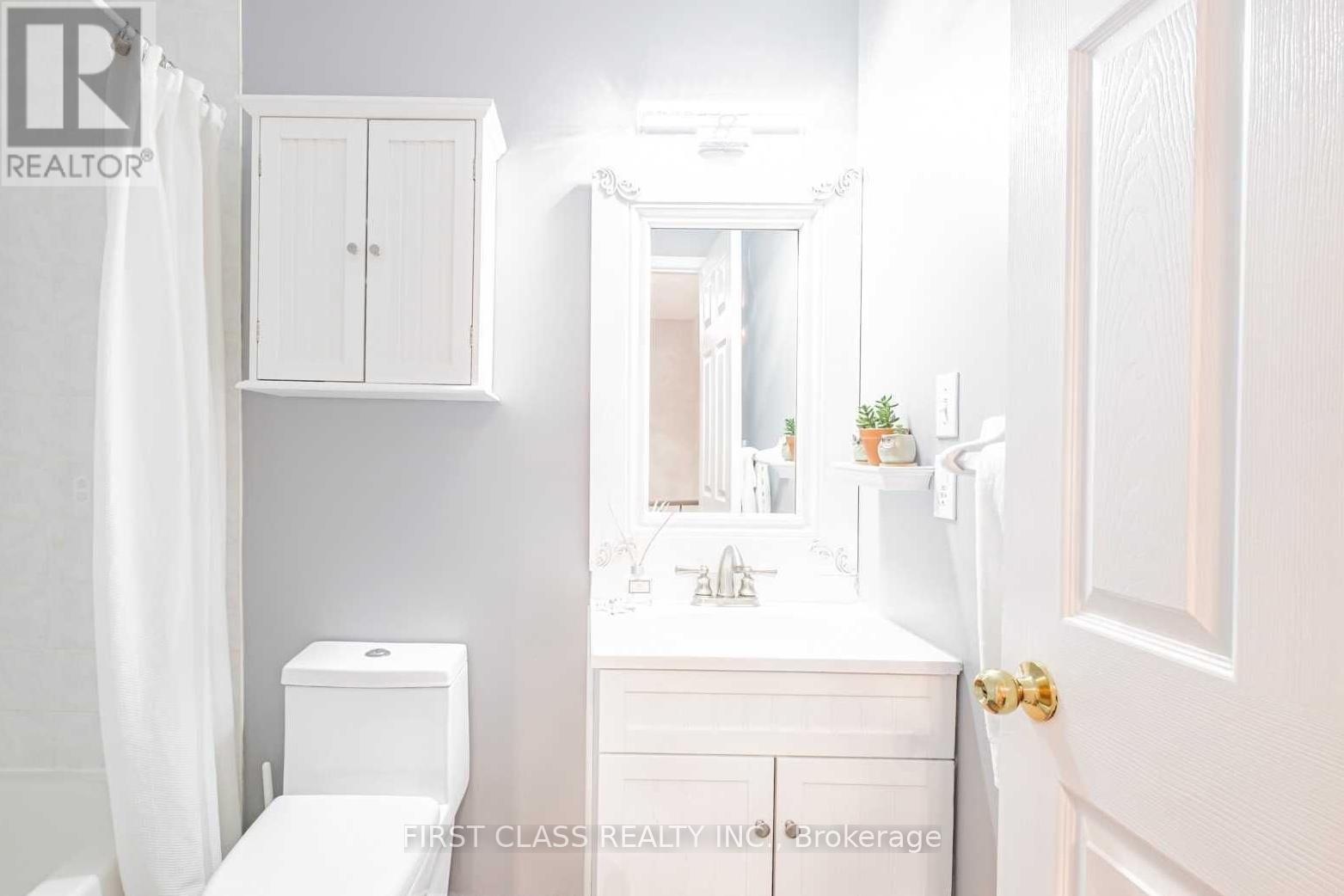11 - 1285 Bristol Road W Mississauga, Ontario L5V 2H5
$3,250 Monthly
Fully Furnished, Newly Renovated And Well Maintained 3 Bedroom, 3 Bathroom Townhouse In The Central Location Of Mississauga! Moving Condition With Upgraded Kitchen With Quartz Counter, Back Splash, With S/S Appliances, Open Concept Layout, Finished Basement With Full Bathroom, Can Be Used As Home Office Convenient Working From Home. Back To Ravine Giving Your Family More Private & Rarely Find Garage Entrance From Inside. Close To High Way, Ranked Schools, Groceries & Community Center. Mins To Heartland Town Center And Bus Station. **** EXTRAS **** S/S Fridge/Top Stove, Dishwasher, Washer/Dryer, Hot Water Tank Is Owned, Newly Softener, All Light Fixtures, Window Coverings. (id:50886)
Property Details
| MLS® Number | W11936770 |
| Property Type | Single Family |
| Community Name | East Credit |
| Amenities Near By | Public Transit, Schools |
| Community Features | Pets Not Allowed |
| Features | Ravine, Carpet Free |
| Parking Space Total | 2 |
Building
| Bathroom Total | 4 |
| Bedrooms Above Ground | 3 |
| Bedrooms Below Ground | 1 |
| Bedrooms Total | 4 |
| Amenities | Visitor Parking |
| Appliances | Water Softener, Water Heater, Furniture |
| Basement Development | Finished |
| Basement Type | Full (finished) |
| Cooling Type | Central Air Conditioning |
| Exterior Finish | Brick |
| Flooring Type | Laminate, Tile |
| Half Bath Total | 1 |
| Heating Fuel | Natural Gas |
| Heating Type | Forced Air |
| Stories Total | 2 |
| Size Interior | 1,200 - 1,399 Ft2 |
| Type | Row / Townhouse |
Parking
| Detached Garage |
Land
| Acreage | No |
| Fence Type | Fenced Yard |
| Land Amenities | Public Transit, Schools |
Rooms
| Level | Type | Length | Width | Dimensions |
|---|---|---|---|---|
| Second Level | Primary Bedroom | 4.79 m | 3.89 m | 4.79 m x 3.89 m |
| Second Level | Bedroom 2 | 5 m | 2.99 m | 5 m x 2.99 m |
| Second Level | Bedroom 3 | 3.2 m | 3.2 m | 3.2 m x 3.2 m |
| Basement | Recreational, Games Room | 4.75 m | 4.75 m | 4.75 m x 4.75 m |
| Main Level | Living Room | 4.57 m | 3.04 m | 4.57 m x 3.04 m |
| Main Level | Kitchen | 3.09 m | 2.1 m | 3.09 m x 2.1 m |
| Main Level | Dining Room | 3.2 m | 2.59 m | 3.2 m x 2.59 m |
Contact Us
Contact us for more information
Changming Liu
Broker
7481 Woodbine Ave #203
Markham, Ontario L3R 2W1
(905) 604-1010
(905) 604-1111
www.firstclassrealty.ca/























