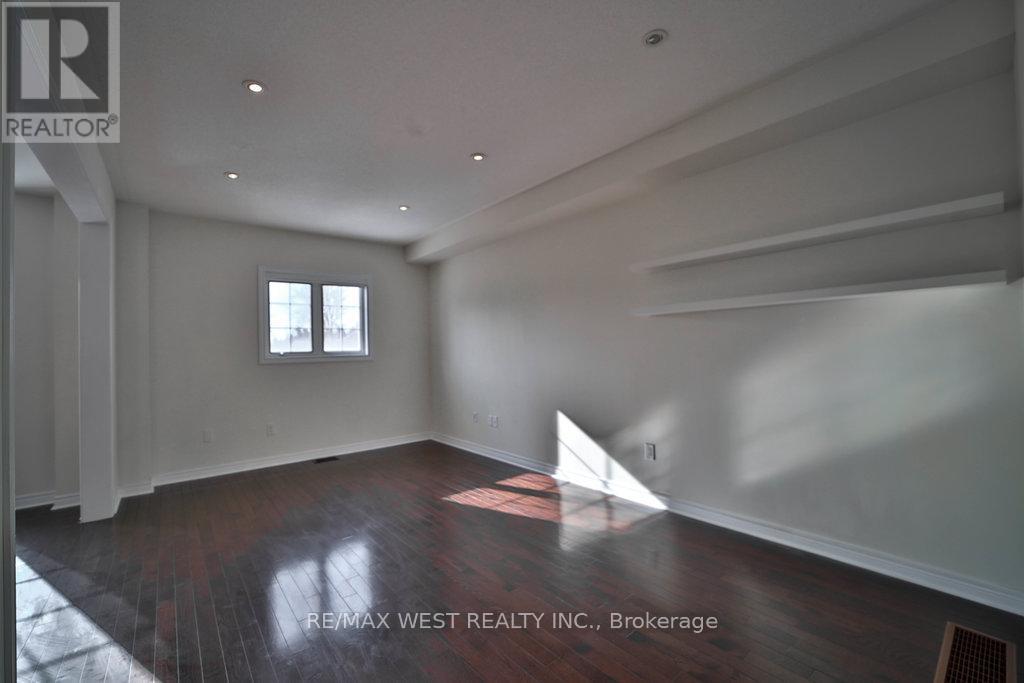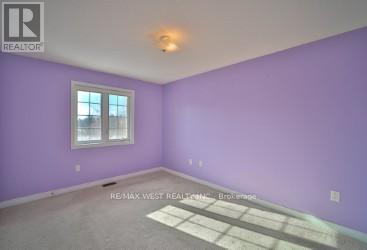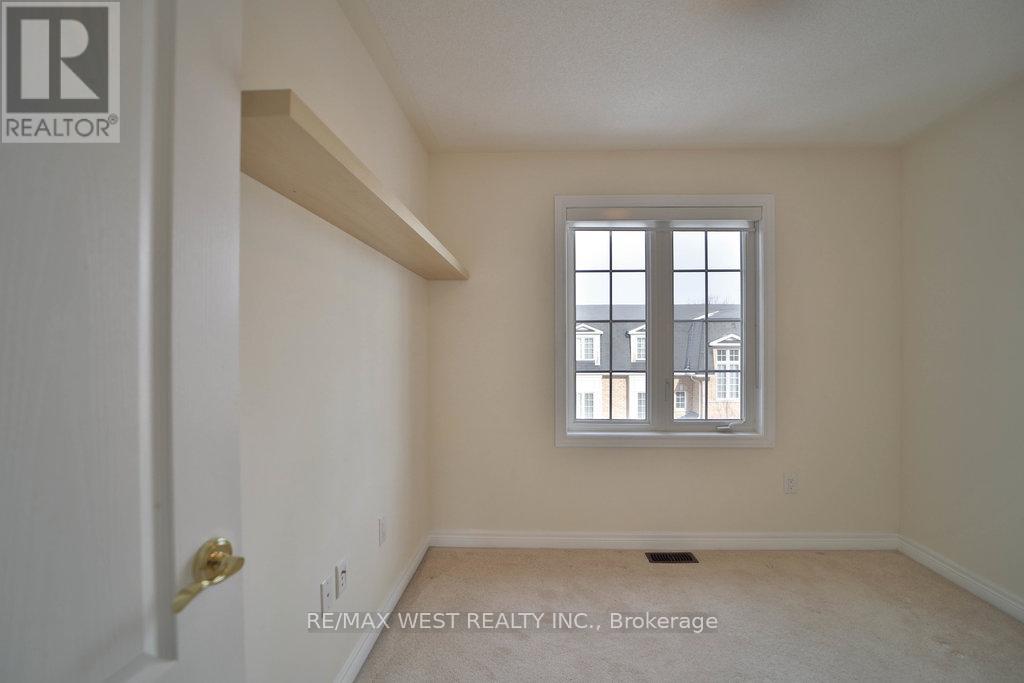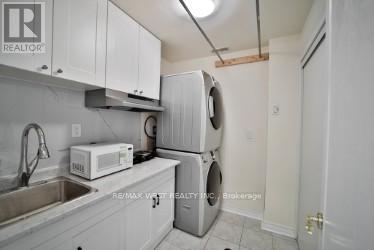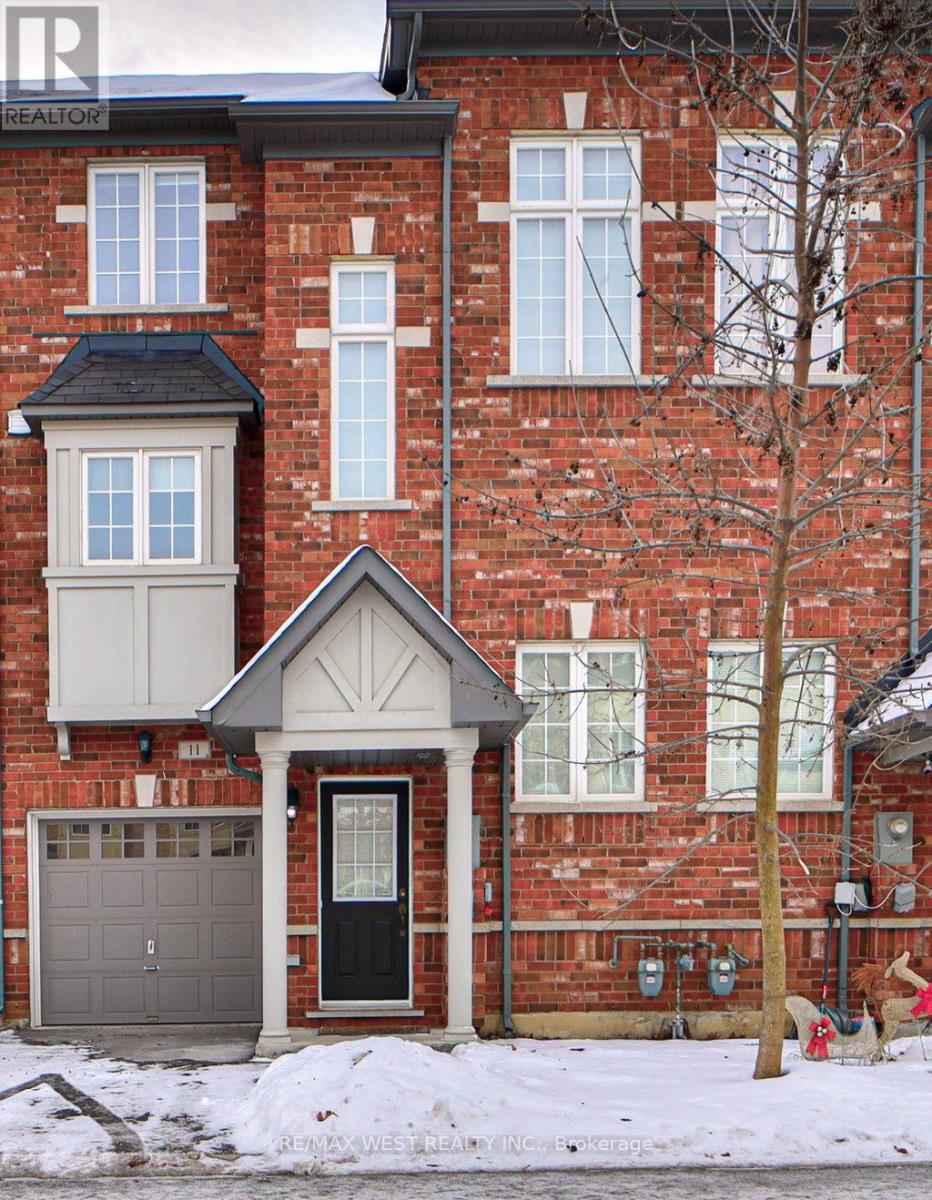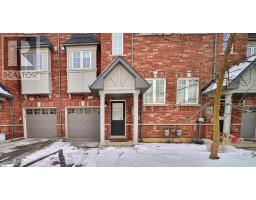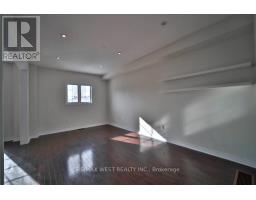11 - 15 Old Colony Road Richmond Hill, Ontario L4E 4L4
4 Bedroom
4 Bathroom
1,500 - 2,000 ft2
Central Air Conditioning
Forced Air
$999,999Maintenance, Parcel of Tied Land
$230.78 Monthly
Maintenance, Parcel of Tied Land
$230.78 MonthlyBeautiful, bright and spacious townhouse located in sought after Oakridges neighbourhood, 3+1 bedrooms. 4 washrooms, 2 sets of laundry, in-law suite completed with a cozy kitchenette and 3 pcs bathroom, separate entrance and direct access to the backyard. Close to high ranked schools, shopping centres, major highway and 5 minutes walk to Yonge St. Ideal for first-time buyers or growing families. Very well maintained, $$ spent on upgrades. **** EXTRAS **** ELF, Window coverings. (id:50886)
Property Details
| MLS® Number | N11948164 |
| Property Type | Single Family |
| Community Name | Oak Ridges Lake Wilcox |
| Amenities Near By | Park, Schools, Public Transit |
| Features | Irregular Lot Size, Backs On Greenbelt, Conservation/green Belt, In-law Suite |
| Parking Space Total | 2 |
Building
| Bathroom Total | 4 |
| Bedrooms Above Ground | 3 |
| Bedrooms Below Ground | 1 |
| Bedrooms Total | 4 |
| Basement Development | Finished |
| Basement Features | Walk Out |
| Basement Type | N/a (finished) |
| Construction Style Attachment | Attached |
| Cooling Type | Central Air Conditioning |
| Exterior Finish | Brick Facing, Brick |
| Flooring Type | Carpeted, Hardwood |
| Foundation Type | Concrete |
| Half Bath Total | 1 |
| Heating Fuel | Natural Gas |
| Heating Type | Forced Air |
| Stories Total | 3 |
| Size Interior | 1,500 - 2,000 Ft2 |
| Type | Row / Townhouse |
| Utility Water | Municipal Water |
Parking
| Garage |
Land
| Acreage | No |
| Fence Type | Fenced Yard |
| Land Amenities | Park, Schools, Public Transit |
| Sewer | Sanitary Sewer |
| Size Depth | 88 Ft ,1 In |
| Size Frontage | 21 Ft ,9 In |
| Size Irregular | 21.8 X 88.1 Ft ; 21.77x88.08x23.24x79.96 |
| Size Total Text | 21.8 X 88.1 Ft ; 21.77x88.08x23.24x79.96 |
Rooms
| Level | Type | Length | Width | Dimensions |
|---|---|---|---|---|
| Second Level | Living Room | 3.36 m | 5.48 m | 3.36 m x 5.48 m |
| Second Level | Dining Room | 3.36 m | 5.48 m | 3.36 m x 5.48 m |
| Second Level | Kitchen | 2.78 m | 3.23 m | 2.78 m x 3.23 m |
| Second Level | Eating Area | 2.78 m | 2 m | 2.78 m x 2 m |
| Third Level | Primary Bedroom | 3.3 m | 3.89 m | 3.3 m x 3.89 m |
| Third Level | Bedroom 2 | 2.82 m | 2.72 m | 2.82 m x 2.72 m |
| Third Level | Bedroom 3 | 2.42 m | 3.63 m | 2.42 m x 3.63 m |
| Ground Level | Other | 2.42 m | 3.63 m | 2.42 m x 3.63 m |
Contact Us
Contact us for more information
Nazanin Zandieh
Salesperson
www.nazanhomes.com/
RE/MAX West Realty Inc.
141 King Road Unit 11
Richmond Hill, Ontario L4E 3L7
141 King Road Unit 11
Richmond Hill, Ontario L4E 3L7
(905) 773-8000
(905) 773-6648






