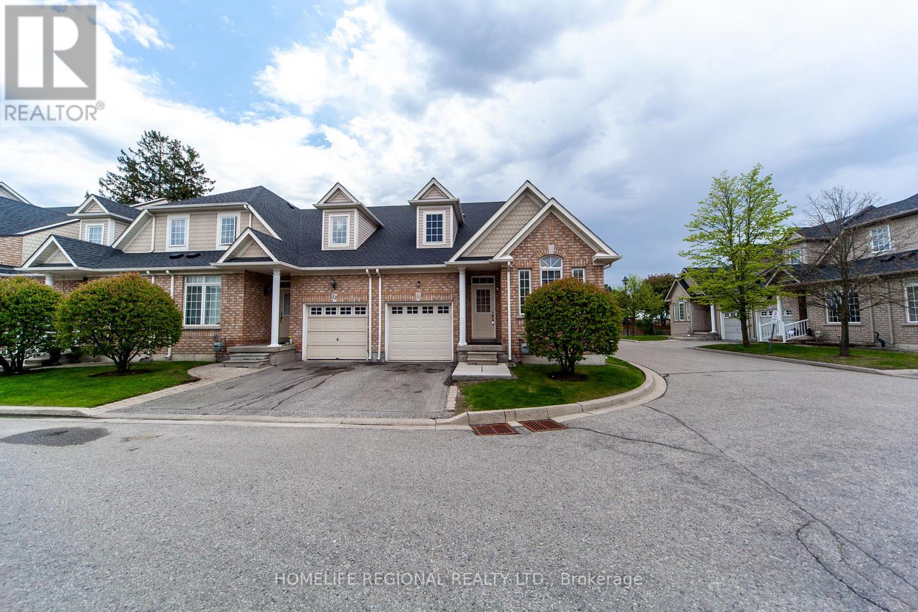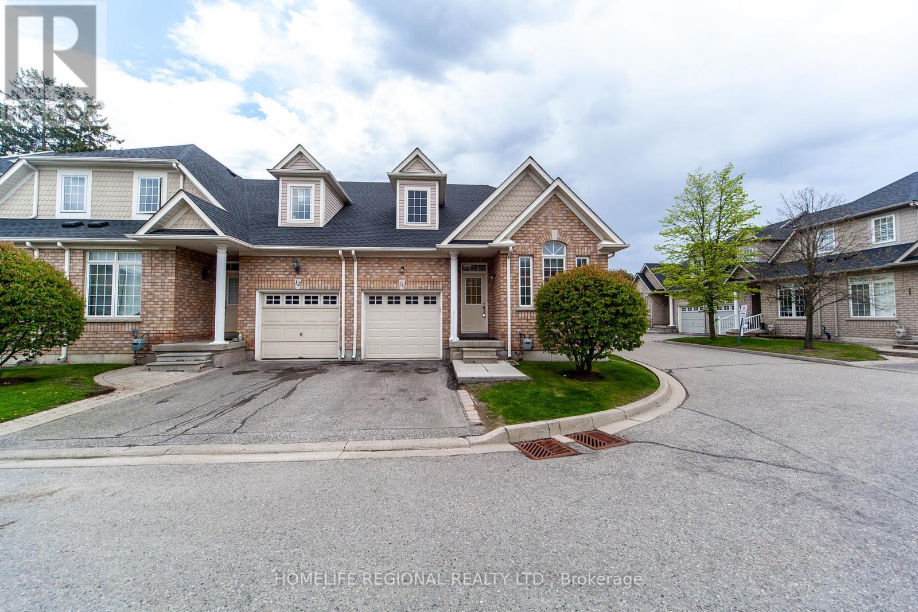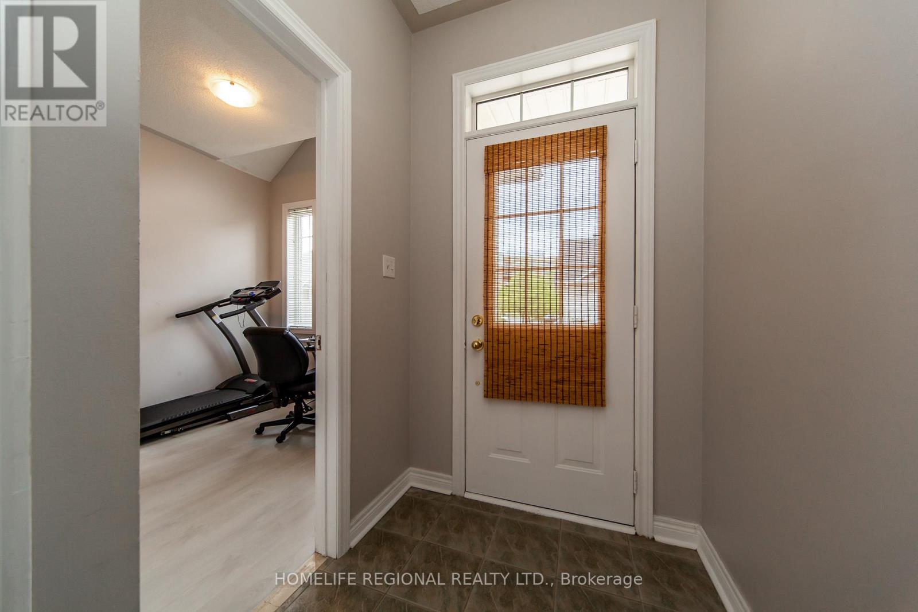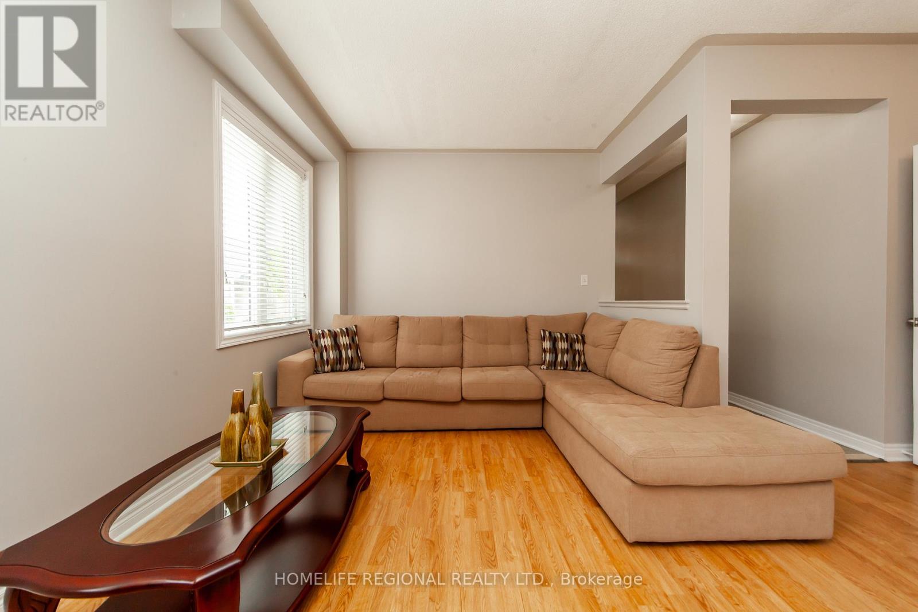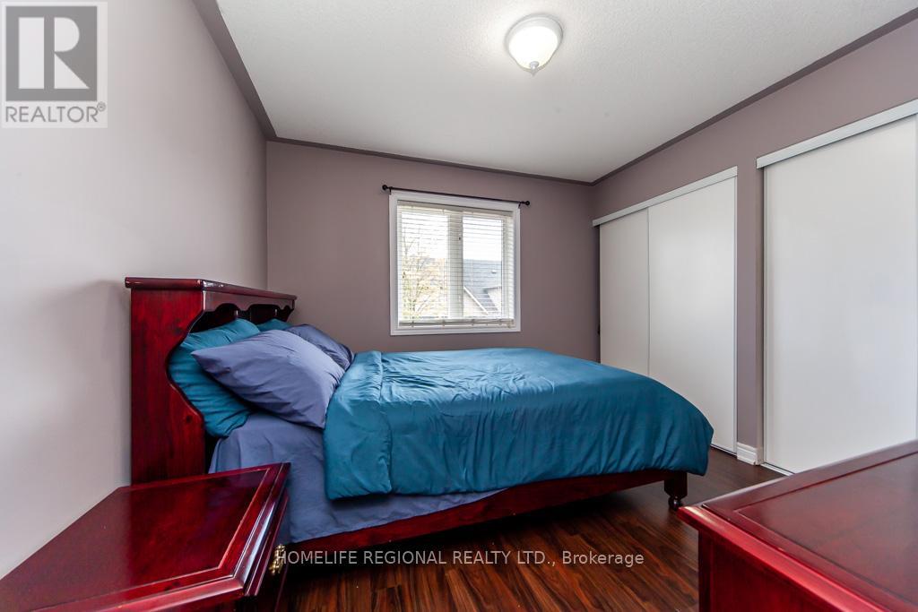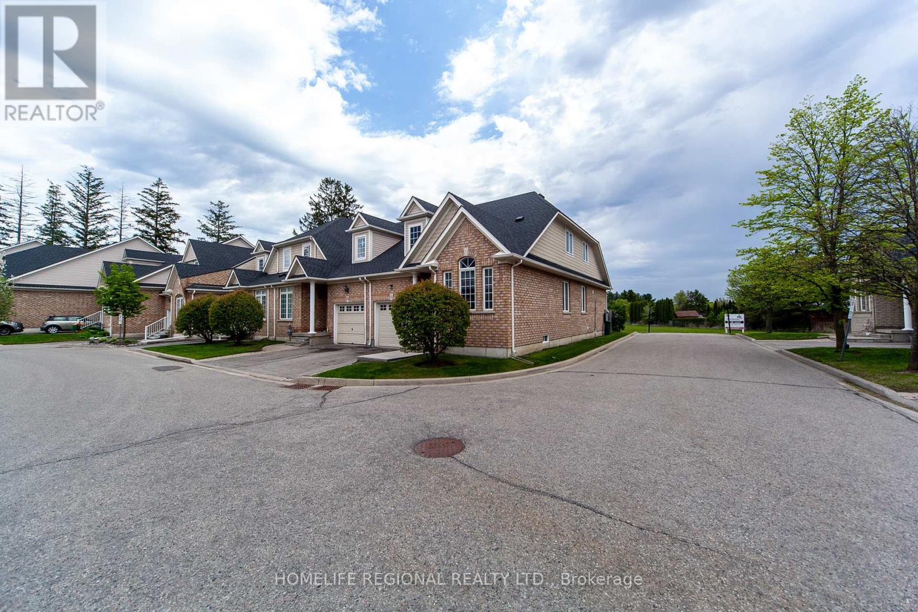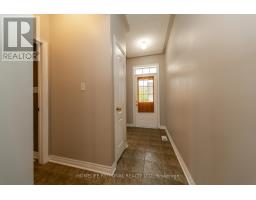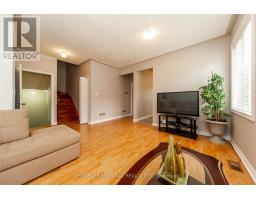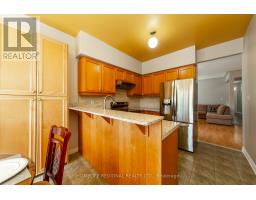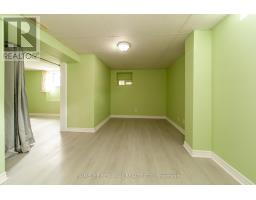11 - 19 Niagara Drive Oshawa, Ontario L1G 8G2
$799,000Maintenance, Water, Insurance, Parking
$445.94 Monthly
Maintenance, Water, Insurance, Parking
$445.94 MonthlyRarely offered spacious end unit bungalow loft backing onto greenspace approx. 1710 Sq. Ft! End unit feels like a semi. This 4+3 Bedroom 4 bathroom is in a high demand location steps from UOIT and Durham College. Separate entrance from garage to large 3 bedrooms and rec room with 3pc washroom is great for either personal use or investment. Main floor 2 bedrooms with ensuite. Kitchen with breakfast area and walkout to deck for BBQ area. Close to all amenities including shopping, restaurants, transport HWY 401/407. (id:50886)
Property Details
| MLS® Number | E11969281 |
| Property Type | Single Family |
| Community Name | Samac |
| Amenities Near By | Hospital, Public Transit, Schools |
| Community Features | Pet Restrictions |
| Features | Cul-de-sac |
| Parking Space Total | 2 |
| View Type | View |
Building
| Bathroom Total | 4 |
| Bedrooms Above Ground | 4 |
| Bedrooms Below Ground | 3 |
| Bedrooms Total | 7 |
| Amenities | Visitor Parking |
| Appliances | Water Heater, Central Vacuum, Dishwasher, Dryer, Refrigerator, Stove, Washer, Window Coverings |
| Basement Development | Finished |
| Basement Type | N/a (finished) |
| Cooling Type | Central Air Conditioning |
| Exterior Finish | Brick |
| Flooring Type | Laminate, Vinyl, Ceramic |
| Heating Fuel | Natural Gas |
| Heating Type | Forced Air |
| Stories Total | 1 |
| Size Interior | 1,600 - 1,799 Ft2 |
| Type | Row / Townhouse |
Parking
| Attached Garage |
Land
| Acreage | No |
| Land Amenities | Hospital, Public Transit, Schools |
Rooms
| Level | Type | Length | Width | Dimensions |
|---|---|---|---|---|
| Second Level | Bedroom 3 | 4.78 m | 3.23 m | 4.78 m x 3.23 m |
| Second Level | Bedroom 4 | 3.94 m | 3.38 m | 3.94 m x 3.38 m |
| Basement | Bedroom 2 | 4.82 m | 2.91 m | 4.82 m x 2.91 m |
| Basement | Bedroom 3 | 4.59 m | 3.2 m | 4.59 m x 3.2 m |
| Basement | Recreational, Games Room | 5.57 m | 4.32 m | 5.57 m x 4.32 m |
| Basement | Bedroom | 3.41 m | 3.38 m | 3.41 m x 3.38 m |
| Ground Level | Living Room | 5.18 m | 3.99 m | 5.18 m x 3.99 m |
| Ground Level | Dining Room | 5.18 m | 3.99 m | 5.18 m x 3.99 m |
| Ground Level | Kitchen | 2.88 m | 3.05 m | 2.88 m x 3.05 m |
| Ground Level | Eating Area | 3.35 m | 3.05 m | 3.35 m x 3.05 m |
| Ground Level | Primary Bedroom | 4.38 m | 3.51 m | 4.38 m x 3.51 m |
| Ground Level | Bedroom 2 | 3.13 m | 2.8 m | 3.13 m x 2.8 m |
https://www.realtor.ca/real-estate/27906897/11-19-niagara-drive-oshawa-samac-samac
Contact Us
Contact us for more information
Rishi Narinesingh
Salesperson
823 College Street
Toronto, Ontario M6G 1C9
(416) 535-3107
(416) 535-5372


