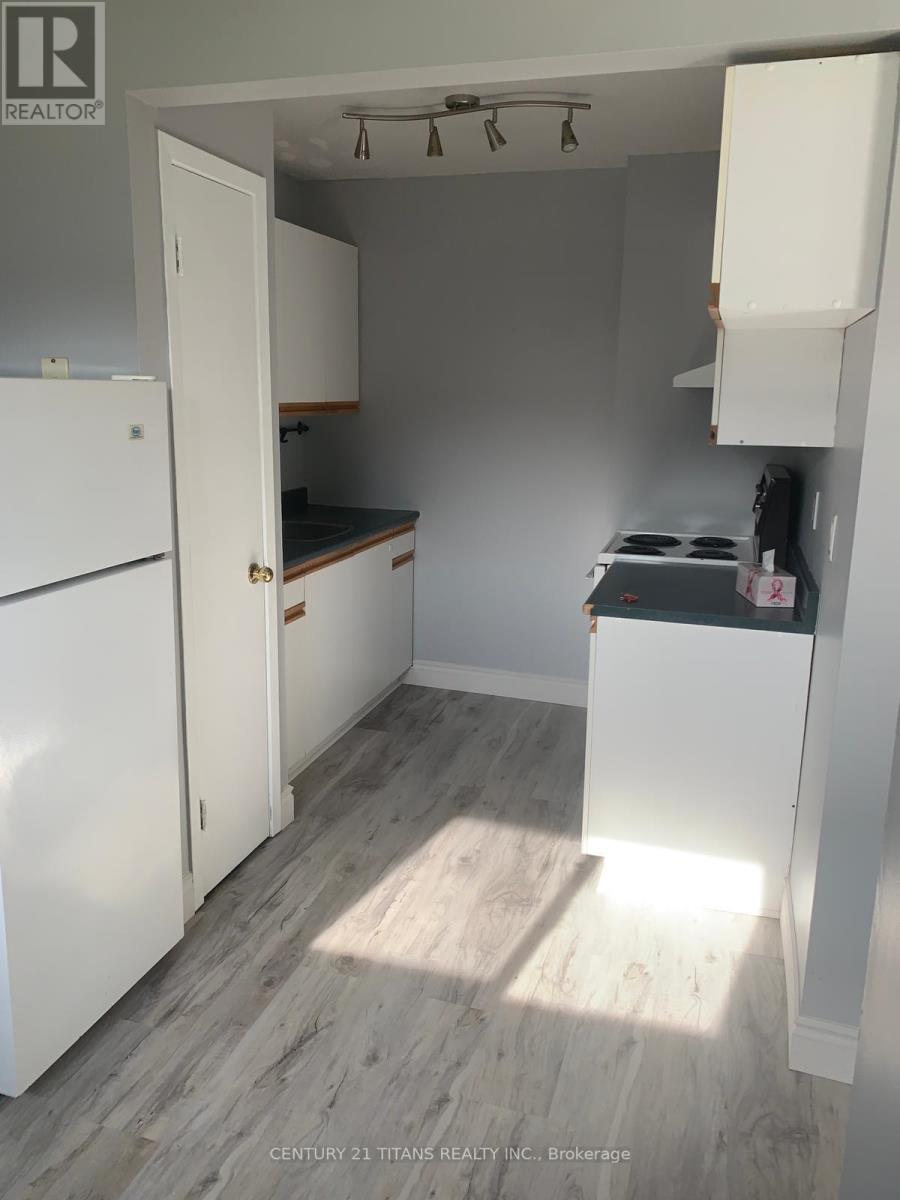11 - 222 Harvard Place Waterloo, Ontario N2J 4G2
$2,800 Monthly
This beautiful 2 Bedroom 1 Bath townhouse condo might be just what you've been looking for. Location is ideal with expressway, shopping, schools and parks nearby. Large primary and secondary bedrooms, eat-in kitchen, large living room for your entertaining needs with a walkout to your private patio. In the basement is where you can set up your home office and get laundry done at the same time. Massive crawl space for all your storage needs. Leave your shovel and lawnmower behind as the property Management company takes care of that for you. 1 parking space included with your unit and visitor parking for all your guests. **** EXTRAS **** Dryer, Refrigerator, Stove, Washer (id:50886)
Property Details
| MLS® Number | X9350169 |
| Property Type | Single Family |
| CommunityFeatures | Pets Not Allowed |
| Features | In Suite Laundry |
| ParkingSpaceTotal | 1 |
Building
| BathroomTotal | 1 |
| BedroomsAboveGround | 2 |
| BedroomsTotal | 2 |
| BasementDevelopment | Finished |
| BasementType | N/a (finished) |
| CoolingType | Central Air Conditioning |
| ExteriorFinish | Brick, Vinyl Siding |
| HeatingFuel | Natural Gas |
| HeatingType | Forced Air |
| Type | Row / Townhouse |
Land
| Acreage | No |
Rooms
| Level | Type | Length | Width | Dimensions |
|---|---|---|---|---|
| Second Level | Primary Bedroom | 4.34 m | 4.44 m | 4.34 m x 4.44 m |
| Third Level | Bedroom 2 | 4.34 m | 2.74 m | 4.34 m x 2.74 m |
| Third Level | Bathroom | 2.16 m | 2.26 m | 2.16 m x 2.26 m |
| Basement | Den | 3.3 m | 3.53 m | 3.3 m x 3.53 m |
| Basement | Laundry Room | 2.24 m | 1.63 m | 2.24 m x 1.63 m |
| Lower Level | Living Room | 4.34 m | 3.68 m | 4.34 m x 3.68 m |
| Main Level | Kitchen | 2.34 m | 2.26 m | 2.34 m x 2.26 m |
| Main Level | Dining Room | 2.34 m | 2.26 m | 2.34 m x 2.26 m |
| Main Level | Foyer | 1.98 m | 2.95 m | 1.98 m x 2.95 m |
https://www.realtor.ca/real-estate/27416756/11-222-harvard-place-waterloo
Interested?
Contact us for more information
Saurabh Bedi
Salesperson
2100 Ellesmere Rd Suite 116
Toronto, Ontario M1H 3B7





















