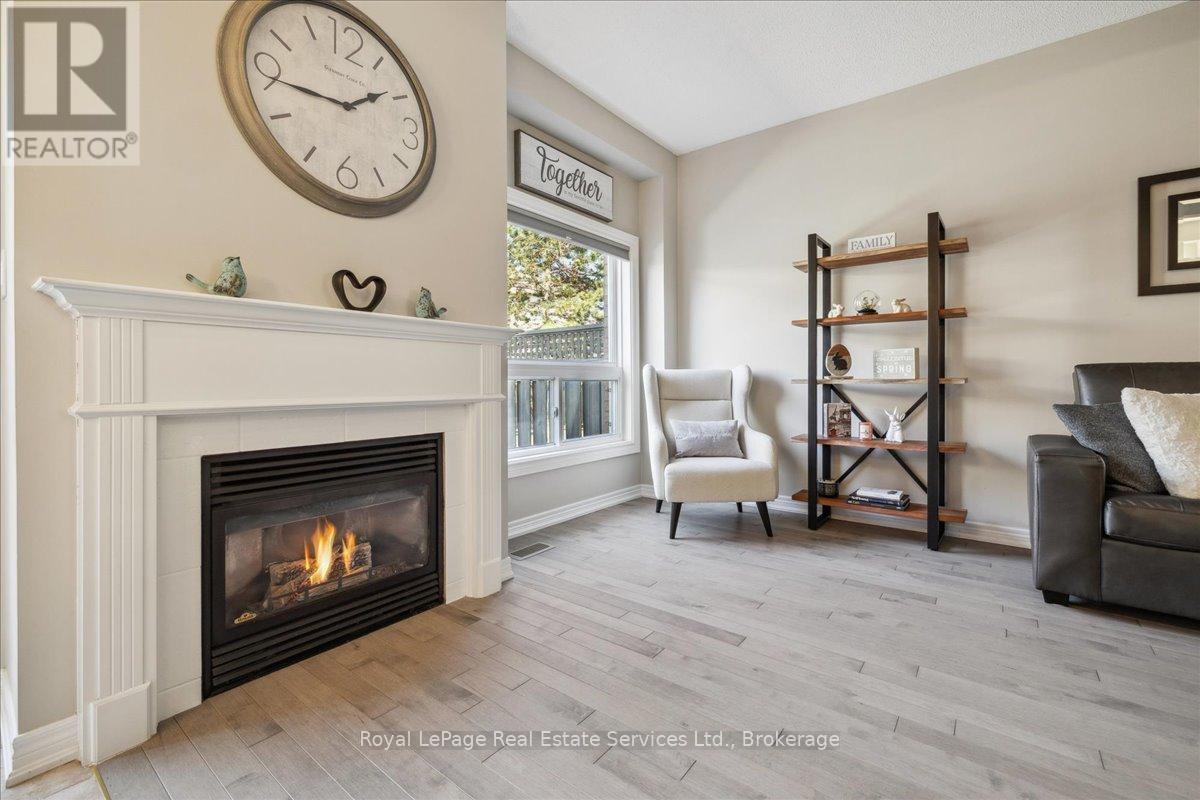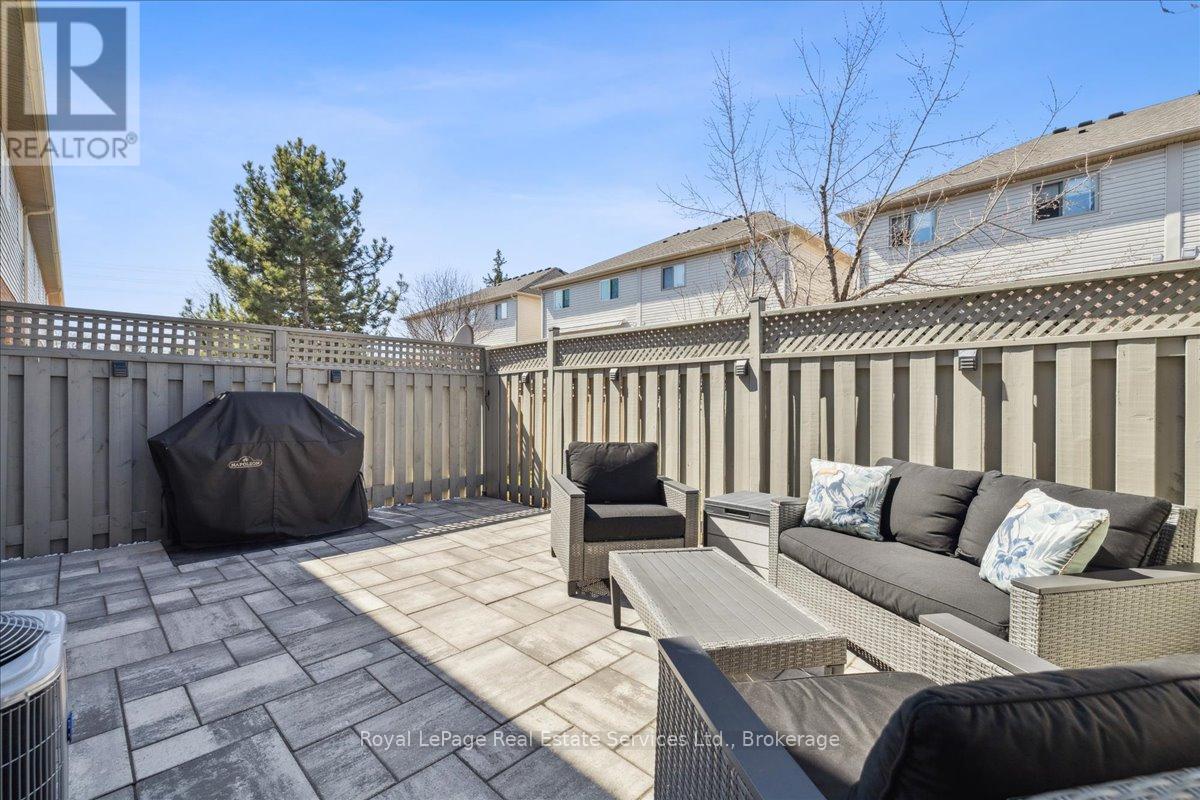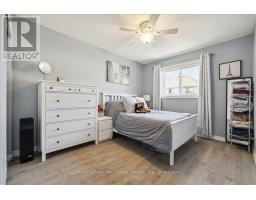11 - 2229 Walkers Line Burlington, Ontario L7M 4X4
$850,000Maintenance, Common Area Maintenance, Insurance, Parking
$469.04 Monthly
Maintenance, Common Area Maintenance, Insurance, Parking
$469.04 MonthlyWelcome to Your New Home in the Desirable Millcroft Community! This beautifully maintained 3-bedroom, 3-bath condo townhome offers the perfect blend of modern comfort and timeless elegance. Located in the heart of the sought-after Millcroft neighborhood, this home is flooded with natural light and thoughtfully designed for easy, stylish living. The open-concept main level features soaring 9-foot ceilings and beautiful maple hardwood floors throughout the living room and upper level. A cozy gas fireplace adds warmth and charm, while the dining room opens to your private, fully fenced patio via sliding doors ideal for entertaining, grilling or relaxing outdoors. Upstairs, you'll find a spacious master suite with a walk-in closet and a sleek 3-piece ensuite. Two additional generously sized bedrooms, a convenient laundry area, and a large loft area complete the upper level. All three bathrooms have been taste fully updated with contemporary finishes, adding to the home's sophisticated feel. The lower level is unfinished, offering flexible space with a family room, gym area, and a bathroom rough-in. With the furnace and AC replaced in 2021, you can enjoy year-round comfort. Plus, the attached garage provides easy access to the interior of the home. Experience worry-free living with reasonable condo fees that cover exterior maintenance, visitors parking and landscaping. Recent updates include a roof replacement in 2009, new windows and patio doors in 2023, and upgraded attic insulation-all of which were included in your low monthly fees. The Millcroft area is renowned for its top-tier schools, scenic parks, and a variety of shops and dining options, all just a short walk away. This well-managed, friendly community offers a peaceful atmosphere, making it the perfect place to call home. Don't miss out on this fantastic opportunity to live in one of Burlington's most desirable neighborhoods! Schedule a showing today! (id:50886)
Property Details
| MLS® Number | W12062182 |
| Property Type | Single Family |
| Community Name | Rose |
| Community Features | Pet Restrictions |
| Features | Carpet Free |
| Parking Space Total | 2 |
| Structure | Patio(s) |
Building
| Bathroom Total | 3 |
| Bedrooms Above Ground | 3 |
| Bedrooms Total | 3 |
| Age | 16 To 30 Years |
| Amenities | Fireplace(s) |
| Appliances | Garage Door Opener Remote(s), Central Vacuum, Dishwasher, Dryer, Garage Door Opener, Microwave, Stove, Washer, Window Coverings, Refrigerator |
| Basement Development | Unfinished |
| Basement Type | Full (unfinished) |
| Cooling Type | Central Air Conditioning |
| Exterior Finish | Brick |
| Fireplace Present | Yes |
| Foundation Type | Poured Concrete |
| Half Bath Total | 1 |
| Heating Fuel | Natural Gas |
| Heating Type | Forced Air |
| Stories Total | 2 |
| Size Interior | 1,400 - 1,599 Ft2 |
| Type | Row / Townhouse |
Parking
| Attached Garage | |
| Garage |
Land
| Acreage | No |
| Zoning Description | Residential |
Rooms
| Level | Type | Length | Width | Dimensions |
|---|---|---|---|---|
| Second Level | Primary Bedroom | 5.26 m | 3.66 m | 5.26 m x 3.66 m |
| Second Level | Bathroom | 2.13 m | 1.98 m | 2.13 m x 1.98 m |
| Second Level | Bedroom 2 | 4.42 m | 3.05 m | 4.42 m x 3.05 m |
| Second Level | Bedroom 3 | 3.35 m | 3.05 m | 3.35 m x 3.05 m |
| Second Level | Bathroom | 2.89 m | 1.52 m | 2.89 m x 1.52 m |
| Second Level | Laundry Room | 1.67 m | 0.91 m | 1.67 m x 0.91 m |
| Ground Level | Kitchen | 3.21 m | 2.59 m | 3.21 m x 2.59 m |
| Ground Level | Dining Room | 2.82 m | 2.59 m | 2.82 m x 2.59 m |
| Ground Level | Living Room | 6.4 m | 3.43 m | 6.4 m x 3.43 m |
https://www.realtor.ca/real-estate/28121082/11-2229-walkers-line-burlington-rose-rose
Contact Us
Contact us for more information
Diane Dubois
Salesperson
dianedubois.royallepage.ca/
www.facebook.com/DianeDuboisRLP
www.linkedin.com/in/diane-dubois-aa7a37155/
www.instagram.com/agentdianerlp/?hl=en
231 Oak Park Blvd - Unit 400
Oakville, Ontario L6H 7S8
(905) 257-3633
(905) 257-3550
www.royallepageoakpark.ca/





























































