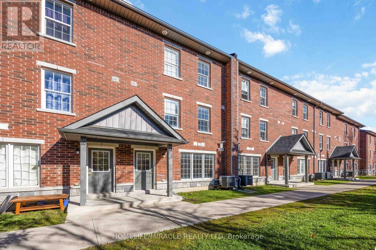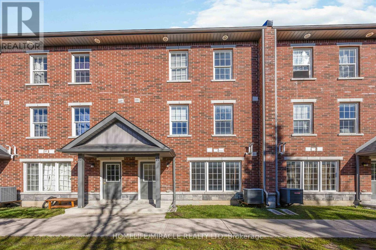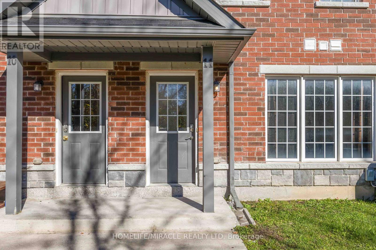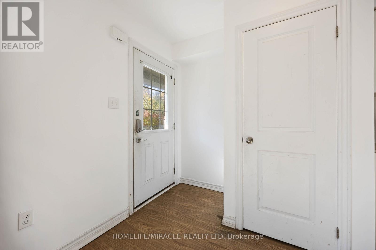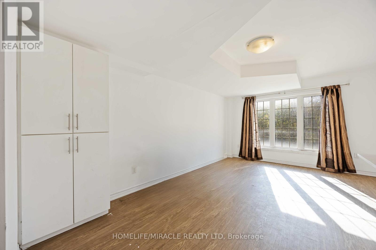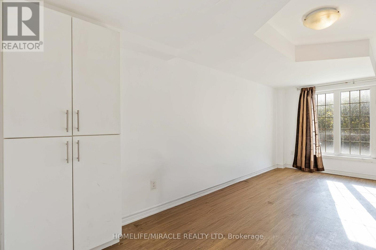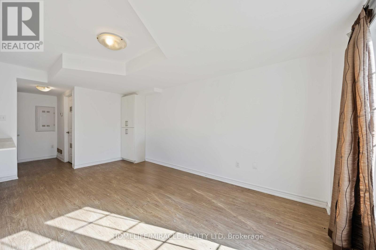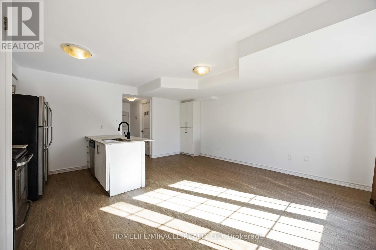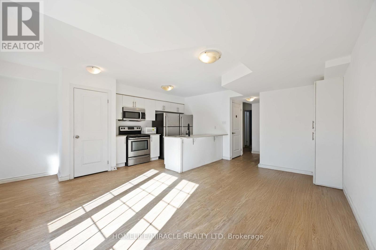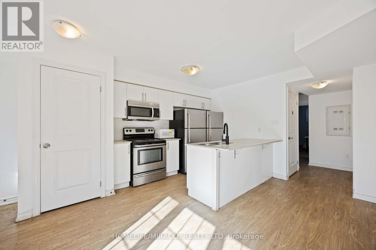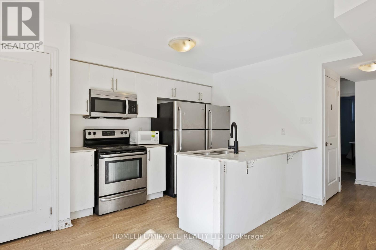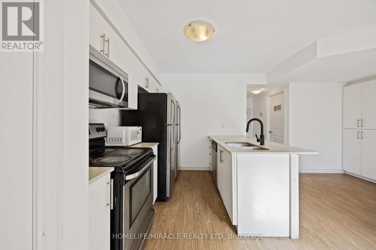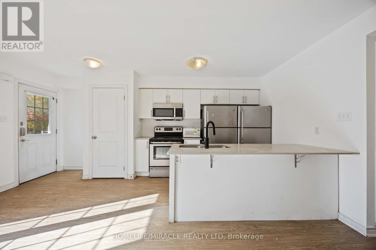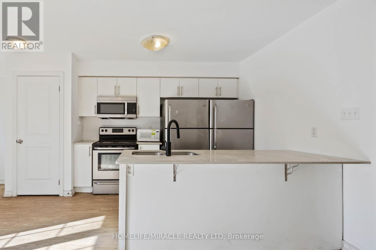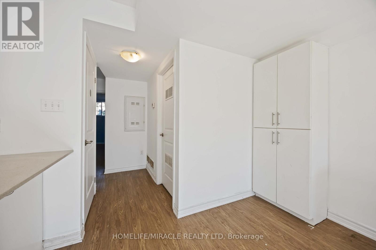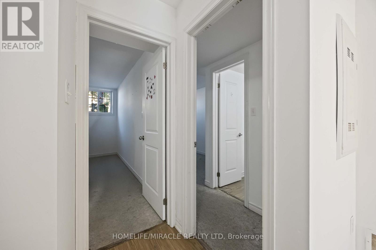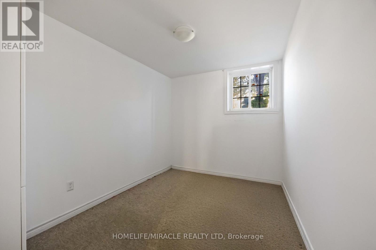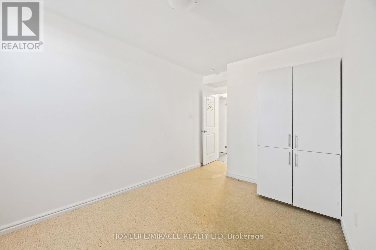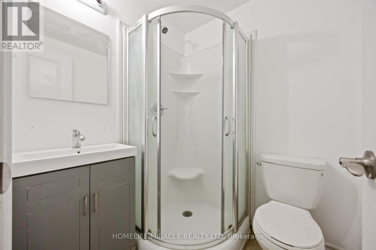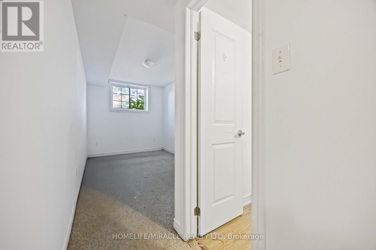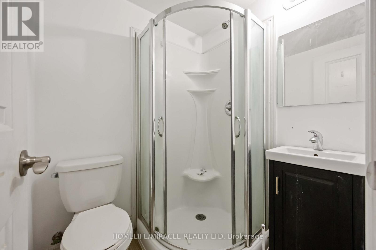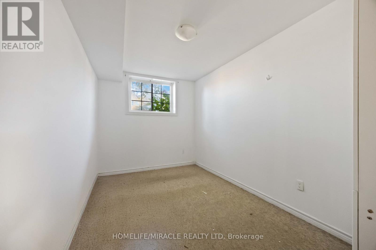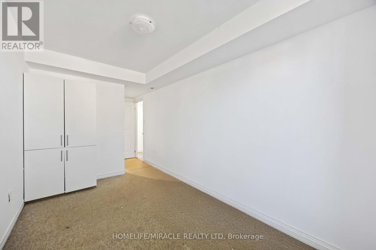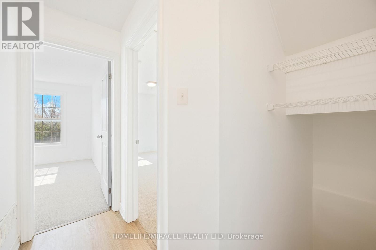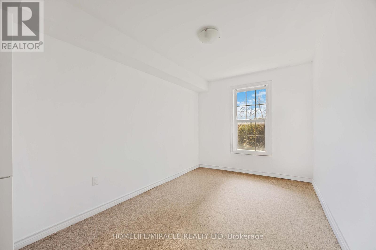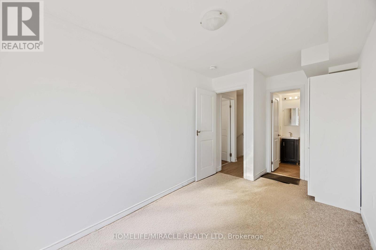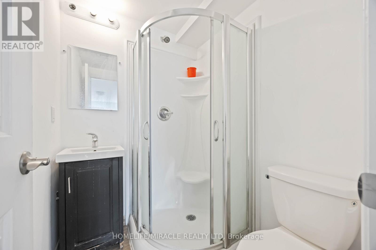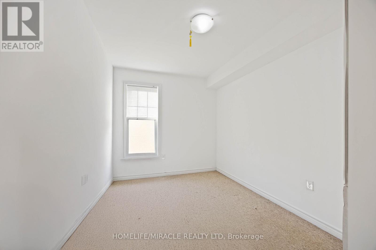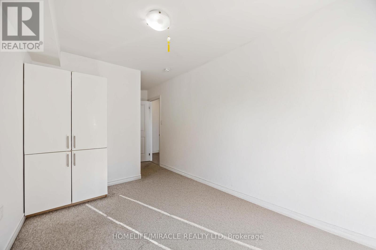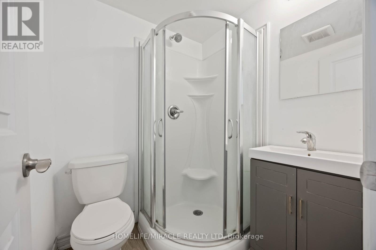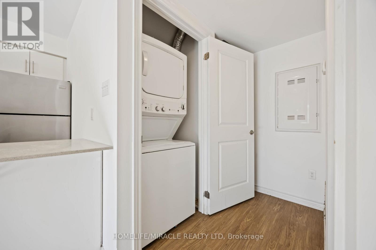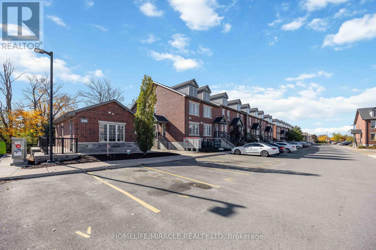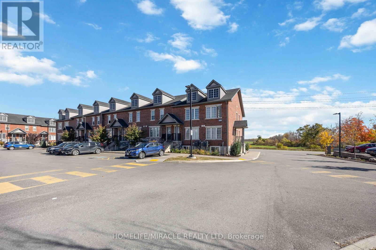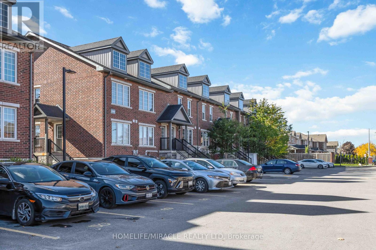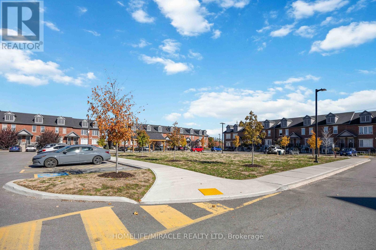11 - 244 Penetanguishene Road Barrie, Ontario L4M 7C2
$418,500Maintenance, Common Area Maintenance, Insurance, Parking
$428.76 Monthly
Maintenance, Common Area Maintenance, Insurance, Parking
$428.76 MonthlyAmazing and Spacious 4-Bedroom, 4-Bathroom Condo Townhouse in Barrie's Sought-After Georgian Drive Community! Welcome to this bright and spacious condo townhouse offering huge space of comfortable living. Each of the four bedrooms features its own private ensuite bathroom - perfect for families, professionals, or investors seeking a high-demand student rental opportunity. Enjoy an open-concept main floor designed for entertaining, complete with a kitchen featuring two stainless steel fridges, a large center island, and generous cabinet space. The home's well-designed layout includes large, square-shaped bedrooms with ample closets, providing both function and style. Ideally located just minutes from Georgian College, Royal Victoria Hospital, parks, schools, shopping, and public transit - this property offers both convenience and versatility. Whether you're looking for a comfortable family home or a turn-key investment, this townhouse checks all the boxes. (id:50886)
Property Details
| MLS® Number | S12514388 |
| Property Type | Single Family |
| Community Name | Georgian Drive |
| Amenities Near By | Park, Place Of Worship, Schools, Public Transit, Hospital |
| Community Features | Pets Allowed With Restrictions, Community Centre |
| Equipment Type | Water Heater |
| Parking Space Total | 1 |
| Rental Equipment Type | Water Heater |
Building
| Bathroom Total | 4 |
| Bedrooms Above Ground | 4 |
| Bedrooms Total | 4 |
| Appliances | All, Furniture |
| Basement Type | None |
| Cooling Type | Central Air Conditioning |
| Exterior Finish | Brick |
| Heating Fuel | Natural Gas |
| Heating Type | Forced Air |
| Stories Total | 2 |
| Size Interior | 1,400 - 1,599 Ft2 |
| Type | Row / Townhouse |
Parking
| No Garage |
Land
| Acreage | No |
| Land Amenities | Park, Place Of Worship, Schools, Public Transit, Hospital |
Rooms
| Level | Type | Length | Width | Dimensions |
|---|---|---|---|---|
| Second Level | Bedroom | 3.25 m | 3.02 m | 3.25 m x 3.02 m |
| Second Level | Bedroom | 3.05 m | 2.82 m | 3.05 m x 2.82 m |
| Main Level | Living Room | 3.58 m | 3.58 m | 3.58 m x 3.58 m |
| Main Level | Kitchen | 3.58 m | 3.58 m | 3.58 m x 3.58 m |
| Main Level | Bedroom | 3.25 m | 2.87 m | 3.25 m x 2.87 m |
| Main Level | Bedroom | 3.73 m | 2.57 m | 3.73 m x 2.57 m |
Contact Us
Contact us for more information
Sunny Shah
Salesperson
821 Bovaird Dr West #31
Brampton, Ontario L6X 0T9
(905) 455-5100
(905) 455-5110

