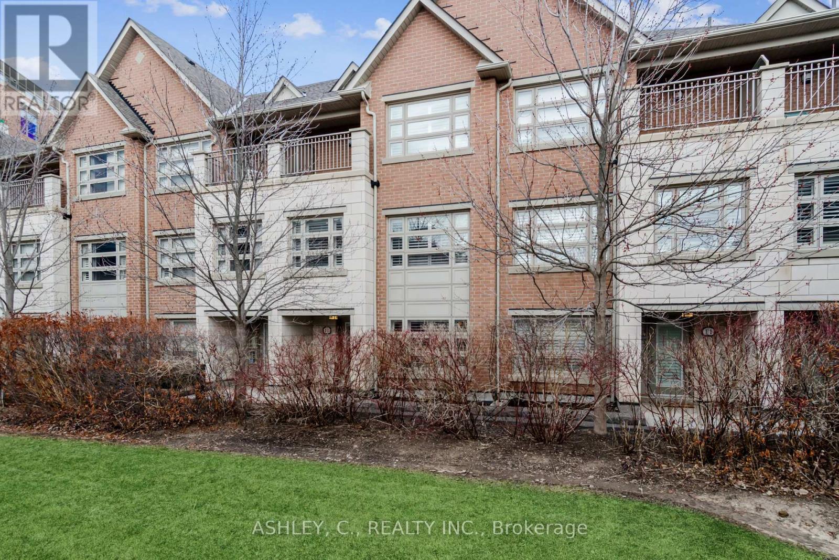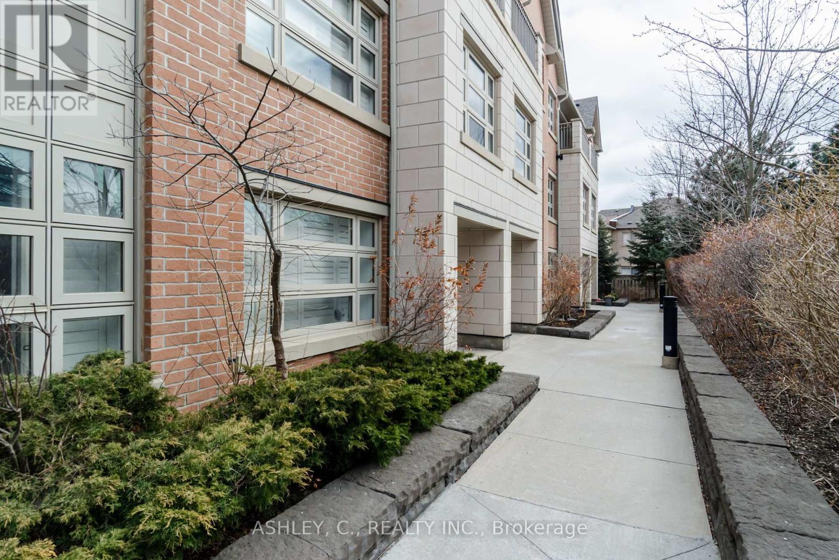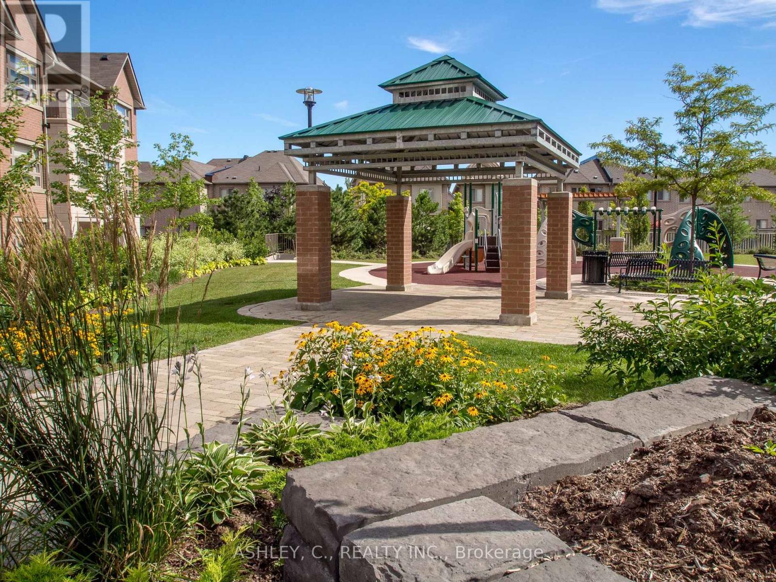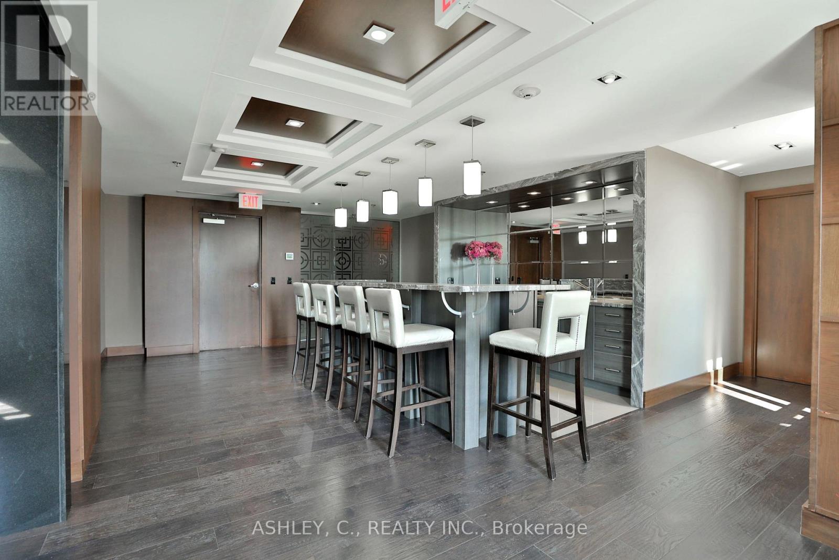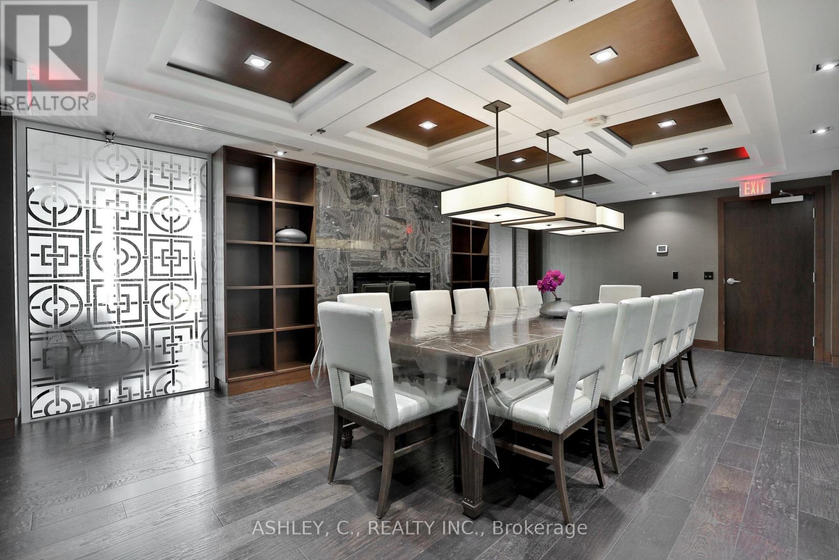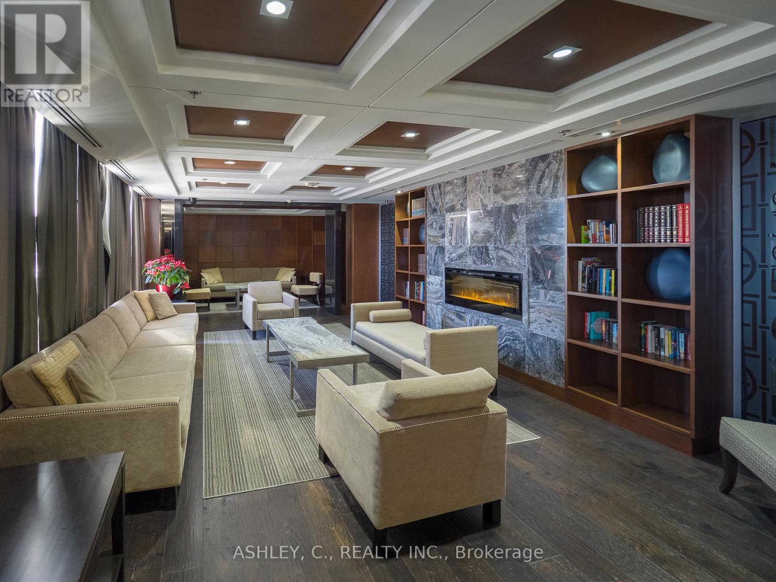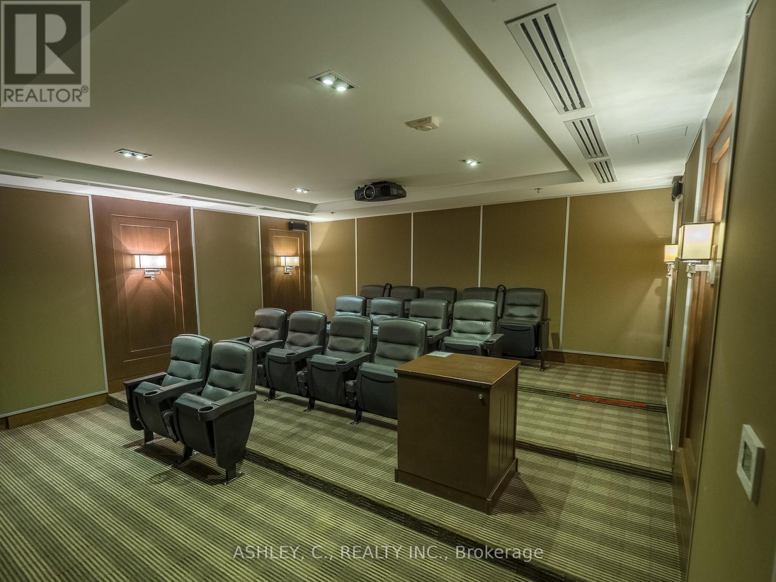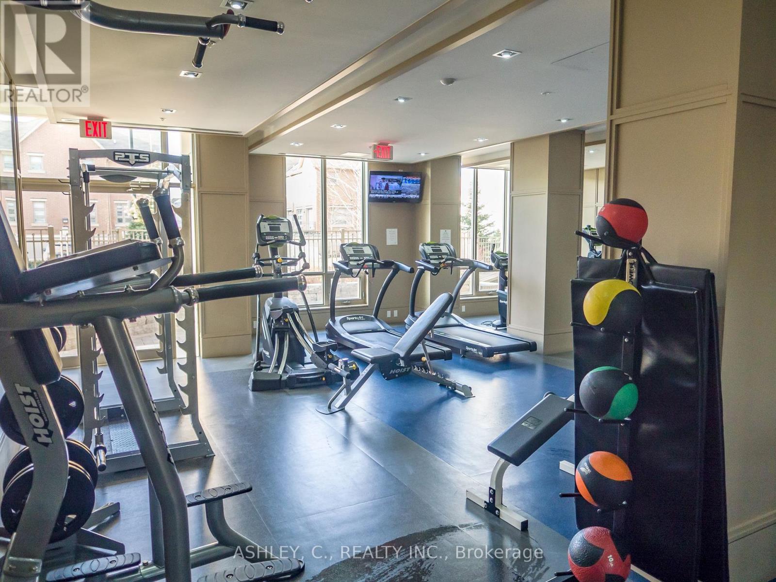11 - 2460 Prince Michael Drive Oakville, Ontario L6H 0G9
3 Bedroom
3 Bathroom
2,000 - 2,249 ft2
Indoor Pool
Central Air Conditioning
Other
$1,149,998Maintenance, Water, Common Area Maintenance
$209.20 Monthly
Maintenance, Water, Common Area Maintenance
$209.20 MonthlyWelcome to Emporium at Joshua Creek, a family friendly enclave near top tiered schools and close to all highways - Spacious 3 bedroom freehold living with minimal maintenance cost to enjoy all the amenities (pool/sauna/gym/games room/party room/theatre) - 9ft ceilings on main with great open concept flow - 2 car garage with additional parking available underground. (id:50886)
Property Details
| MLS® Number | W12380283 |
| Property Type | Single Family |
| Community Name | 1009 - JC Joshua Creek |
| Amenities Near By | Park, Public Transit |
| Community Features | Pet Restrictions |
| Equipment Type | Water Heater |
| Features | Balcony |
| Parking Space Total | 2 |
| Pool Type | Indoor Pool |
| Rental Equipment Type | Water Heater |
| Structure | Patio(s) |
Building
| Bathroom Total | 3 |
| Bedrooms Above Ground | 3 |
| Bedrooms Total | 3 |
| Amenities | Exercise Centre, Party Room, Recreation Centre, Visitor Parking |
| Appliances | Garage Door Opener Remote(s), All |
| Cooling Type | Central Air Conditioning |
| Exterior Finish | Brick |
| Half Bath Total | 1 |
| Heating Fuel | Natural Gas |
| Heating Type | Other |
| Stories Total | 3 |
| Size Interior | 2,000 - 2,249 Ft2 |
| Type | Row / Townhouse |
Parking
| Garage |
Land
| Acreage | No |
| Land Amenities | Park, Public Transit |
Rooms
| Level | Type | Length | Width | Dimensions |
|---|---|---|---|---|
| Lower Level | Office | 4.19 m | 3.12 m | 4.19 m x 3.12 m |
| Main Level | Kitchen | 3.73 m | 2.82 m | 3.73 m x 2.82 m |
| Main Level | Family Room | 4.04 m | 2.89 m | 4.04 m x 2.89 m |
| Main Level | Dining Room | 4.49 m | 4.04 m | 4.49 m x 4.04 m |
| Main Level | Living Room | 3.28 m | 5.72 m | 3.28 m x 5.72 m |
| Upper Level | Bedroom | 4.04 m | 3.05 m | 4.04 m x 3.05 m |
| Upper Level | Bedroom 2 | 3.35 m | 2.82 m | 3.35 m x 2.82 m |
| Upper Level | Bedroom 3 | 3.35 m | 2.82 m | 3.35 m x 2.82 m |
Contact Us
Contact us for more information
Andjelka Granic
Broker of Record
Ashley, C., Realty Inc.
918 Dundas St E. Suite 500
Mississauga, Ontario L4Y 4H9
918 Dundas St E. Suite 500
Mississauga, Ontario L4Y 4H9
(905) 897-8777
(905) 276-9957

