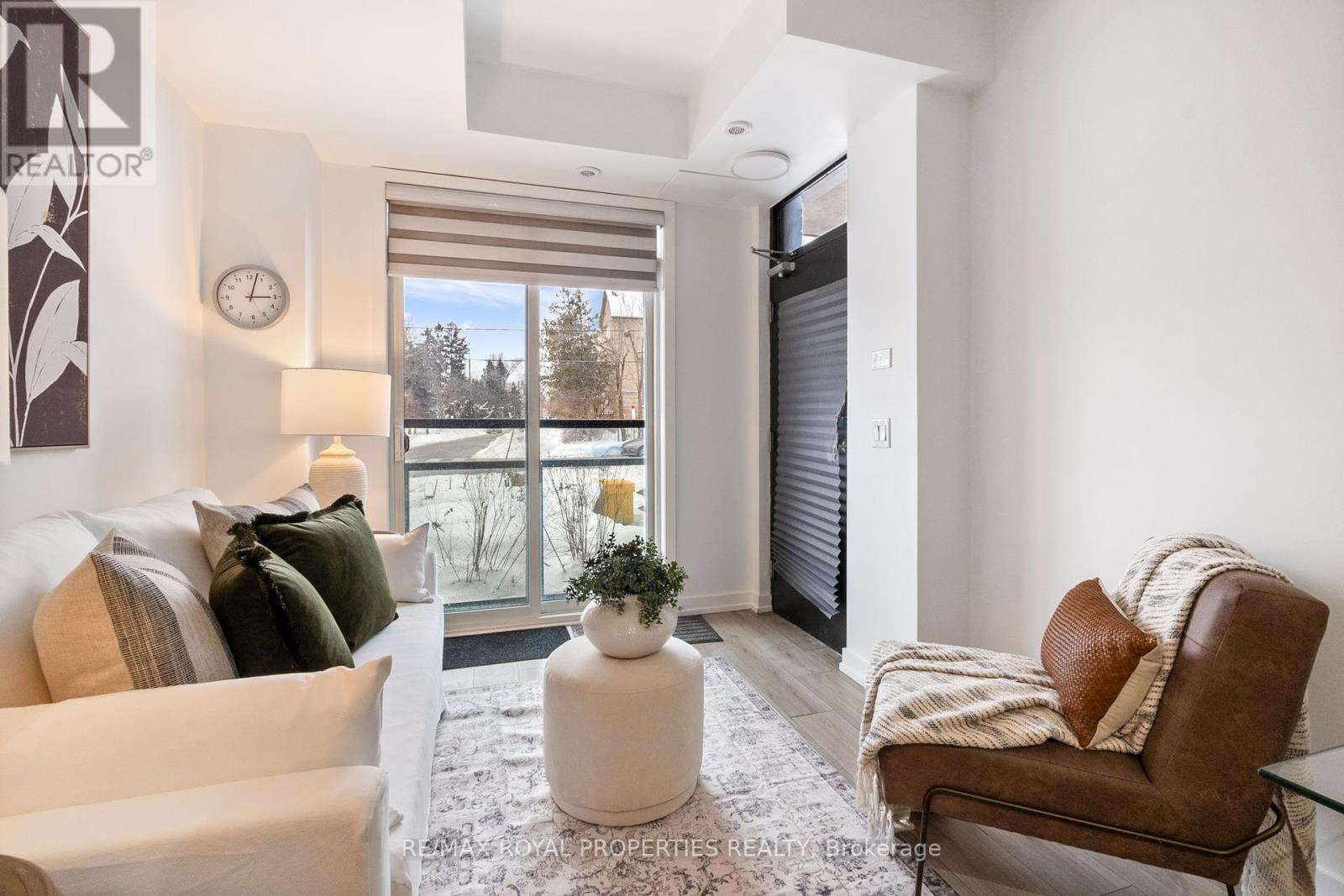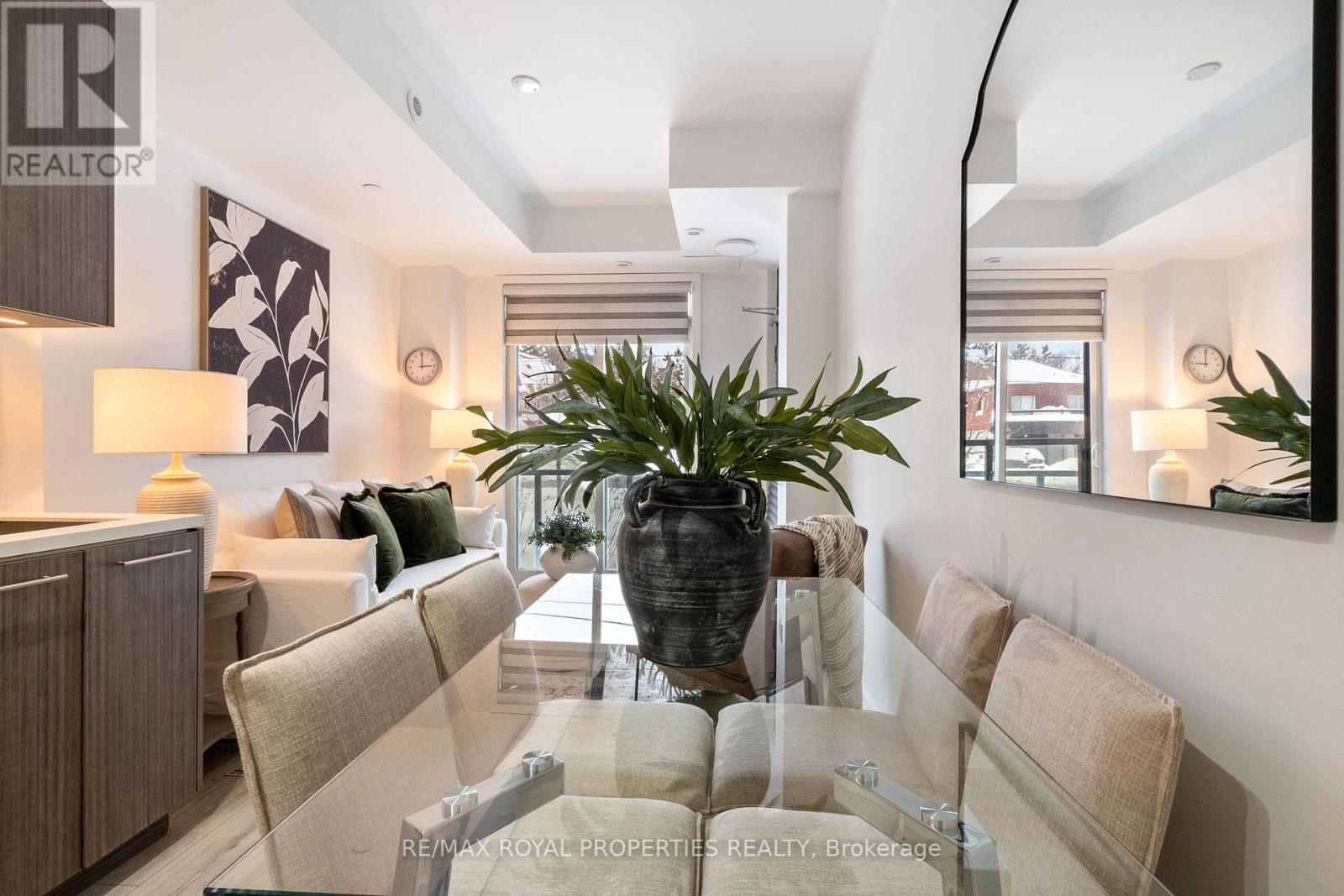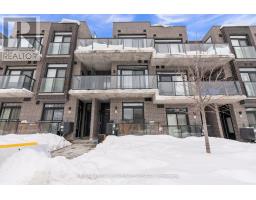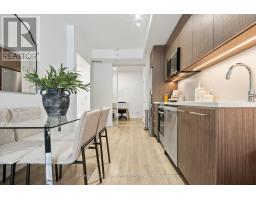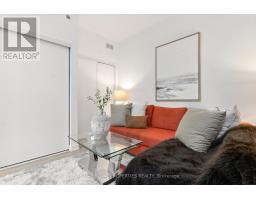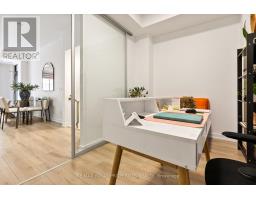11 - 264 Finch Avenue E Toronto, Ontario M2N 0L3
3 Bedroom
2 Bathroom
900 - 999 ft2
Central Air Conditioning
Forced Air
$787,500Maintenance, Common Area Maintenance, Parking
$488.77 Monthly
Maintenance, Common Area Maintenance, Parking
$488.77 Monthly2 Bed + Den, 2 Bath Townhome, 15 Min Walk To Finch Subway. Close To Bayview Village, North York Centre, YMCA, Supermarket, Seneca College, 401, York University. Toronto's Desirable Bayview Village. Close To Schools, Parks, Highways. (id:50886)
Property Details
| MLS® Number | C11982994 |
| Property Type | Single Family |
| Community Name | Newtonbrook East |
| Amenities Near By | Park, Place Of Worship, Public Transit, Schools |
| Community Features | Pets Not Allowed, Community Centre |
| Parking Space Total | 1 |
Building
| Bathroom Total | 2 |
| Bedrooms Above Ground | 2 |
| Bedrooms Below Ground | 1 |
| Bedrooms Total | 3 |
| Amenities | Visitor Parking |
| Appliances | Water Meter, Dishwasher, Dryer, Microwave, Refrigerator, Stove, Washer |
| Basement Development | Finished |
| Basement Type | N/a (finished) |
| Cooling Type | Central Air Conditioning |
| Exterior Finish | Brick Facing, Stucco |
| Fire Protection | Security System |
| Flooring Type | Laminate |
| Half Bath Total | 1 |
| Heating Fuel | Natural Gas |
| Heating Type | Forced Air |
| Size Interior | 900 - 999 Ft2 |
| Type | Row / Townhouse |
Parking
| Underground | |
| No Garage |
Land
| Acreage | No |
| Land Amenities | Park, Place Of Worship, Public Transit, Schools |
Rooms
| Level | Type | Length | Width | Dimensions |
|---|---|---|---|---|
| Lower Level | Primary Bedroom | 3.96 m | 2.06 m | 3.96 m x 2.06 m |
| Lower Level | Bedroom 2 | 2.59 m | 2.97 m | 2.59 m x 2.97 m |
| Main Level | Living Room | 6.86 m | 2.69 m | 6.86 m x 2.69 m |
| Main Level | Dining Room | 6.86 m | 2.59 m | 6.86 m x 2.59 m |
| Main Level | Den | 6.86 m | 2.59 m | 6.86 m x 2.59 m |
| Main Level | Kitchen | 10.56 m | 9.18 m | 10.56 m x 9.18 m |
Contact Us
Contact us for more information
Dil Chowdhury
Broker
RE/MAX Royal Properties Realty
1801 Harwood Ave N. Unit 5
Ajax, Ontario L1T 0K8
1801 Harwood Ave N. Unit 5
Ajax, Ontario L1T 0K8
(416) 321-0110
(416) 321-0150
www.remaxroyal.ca/





