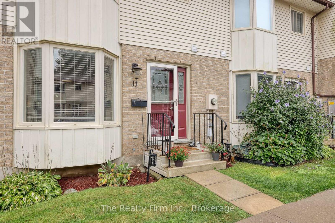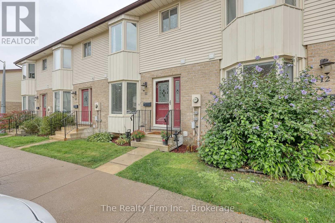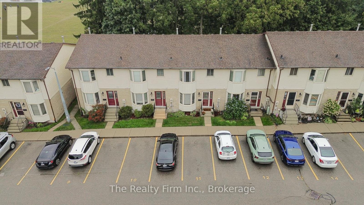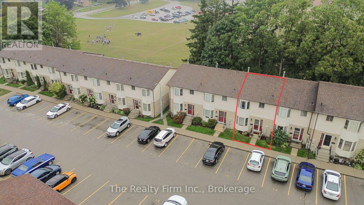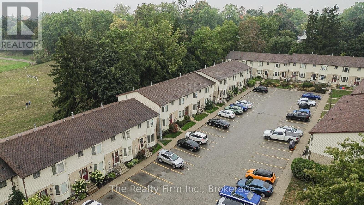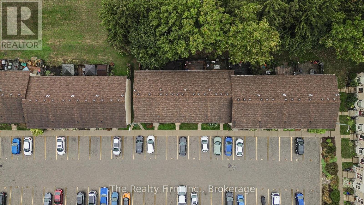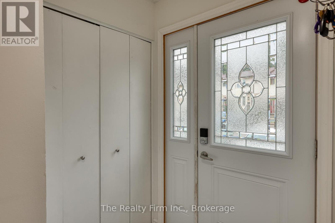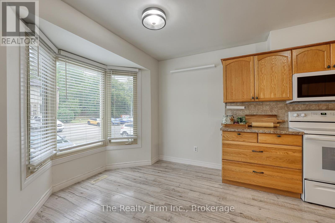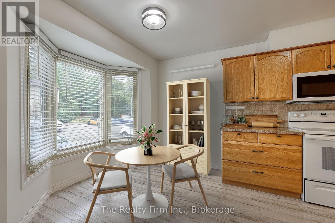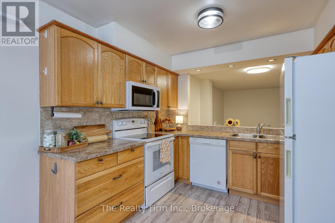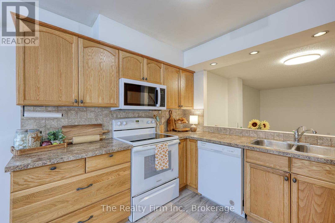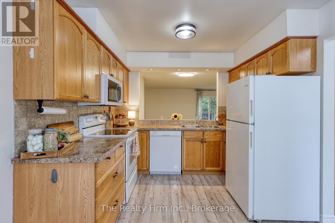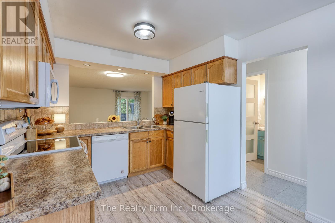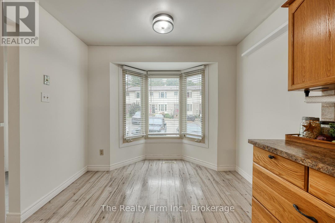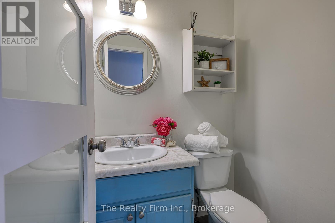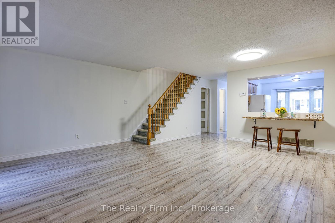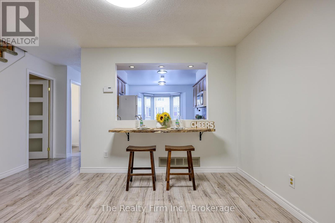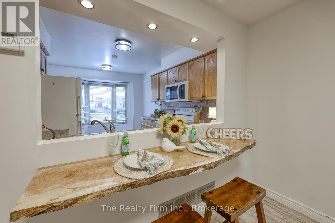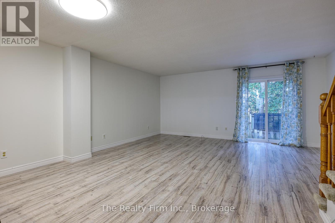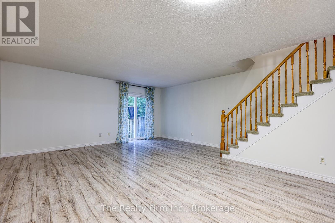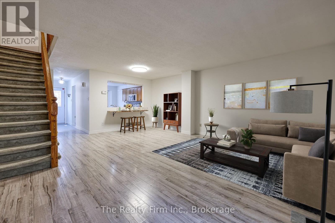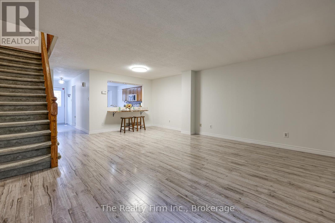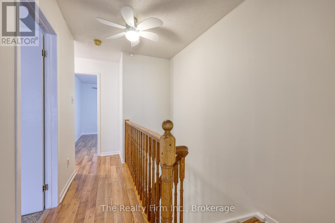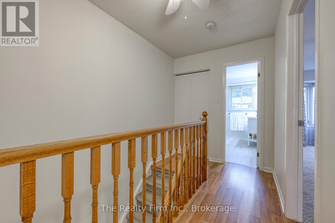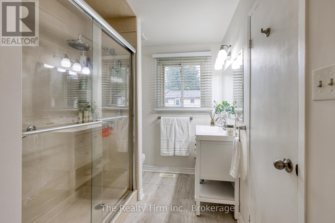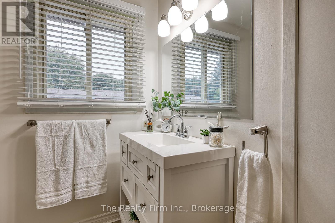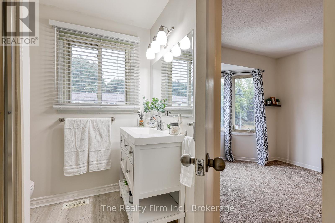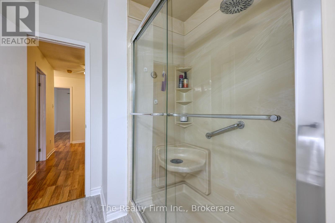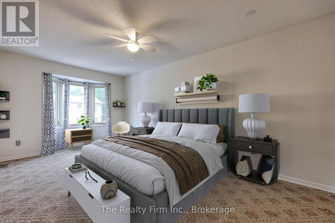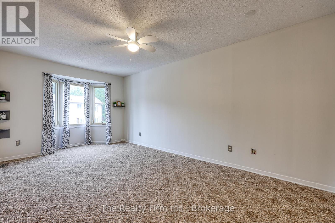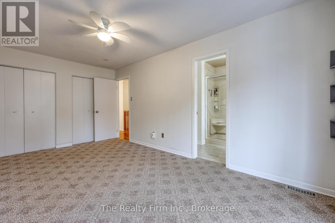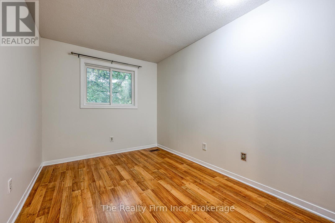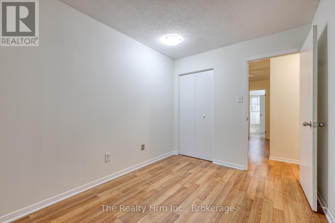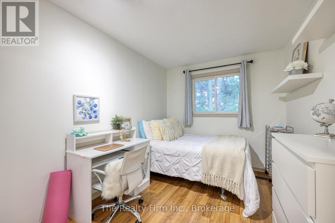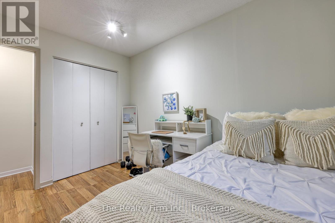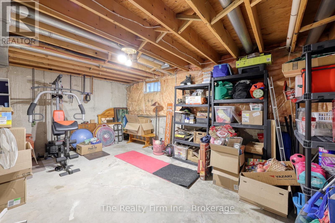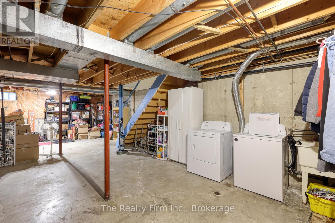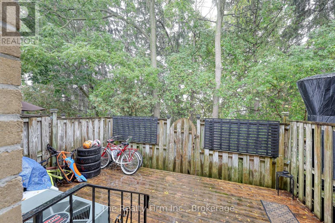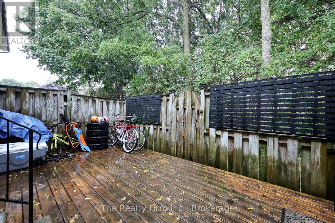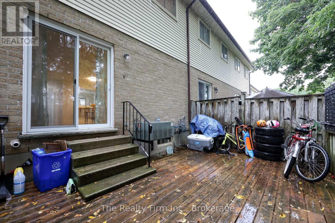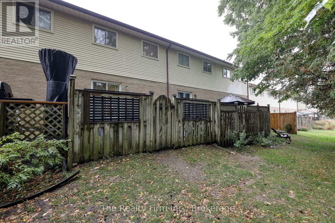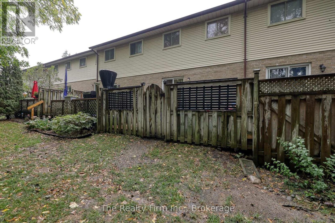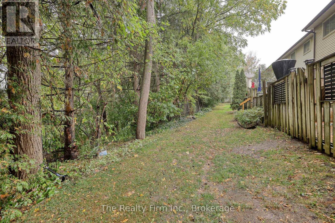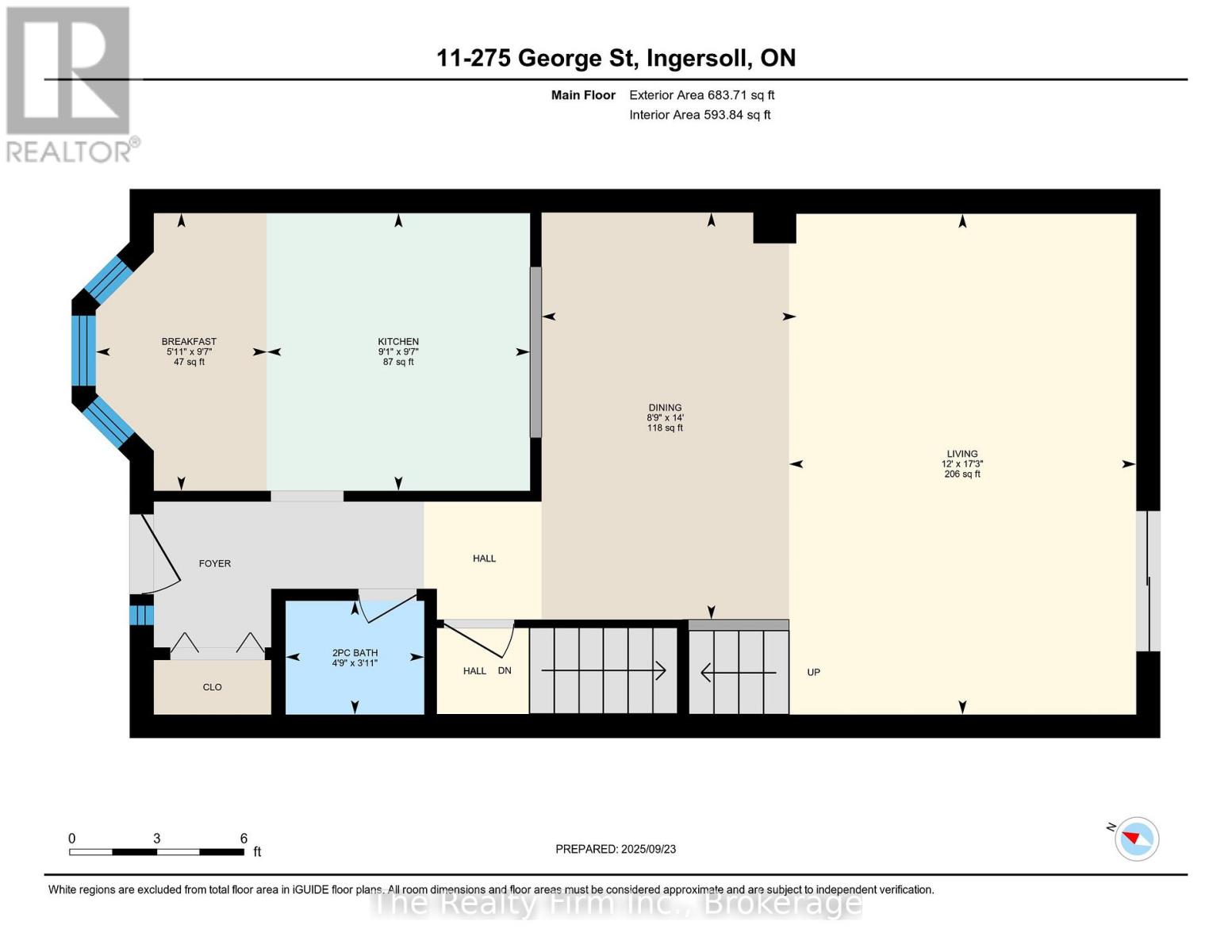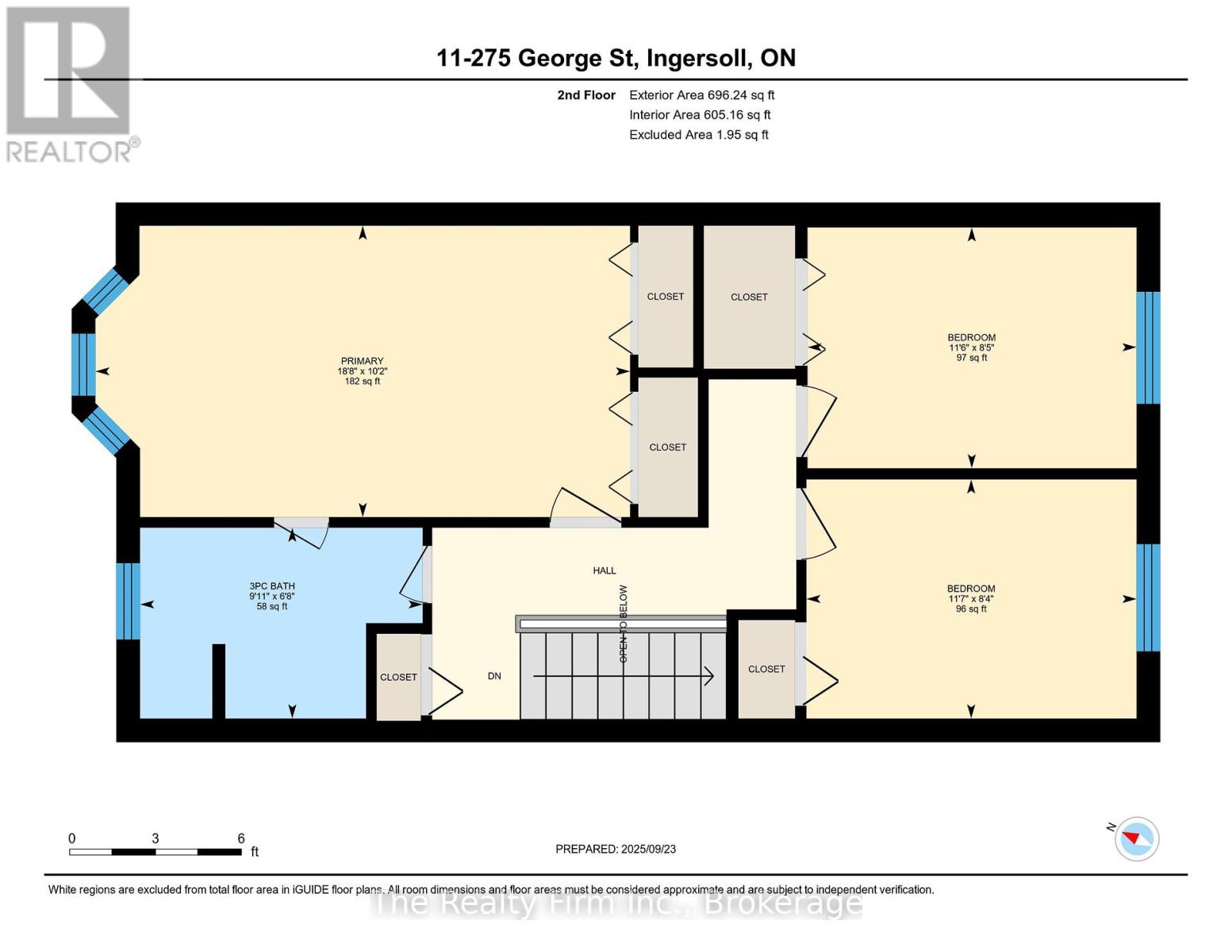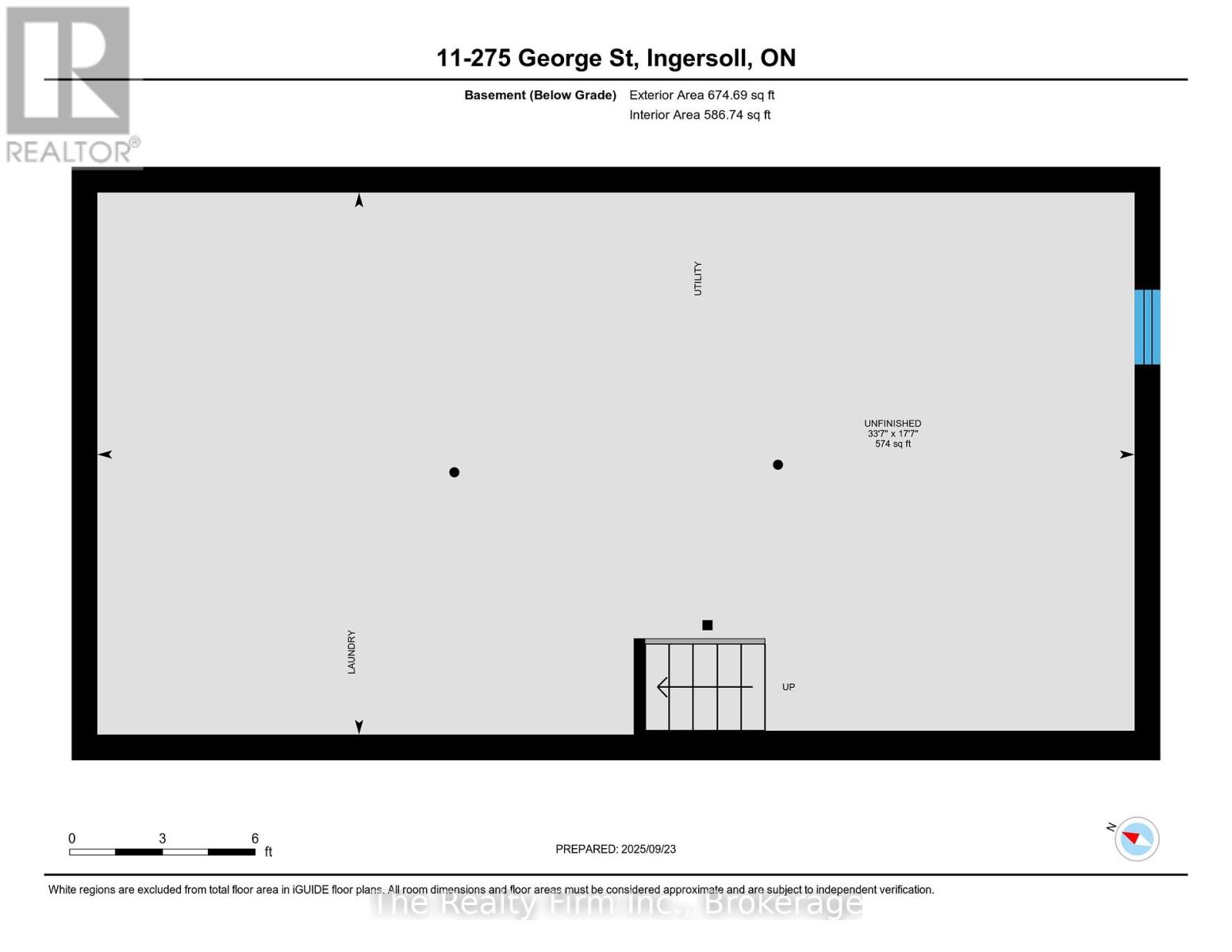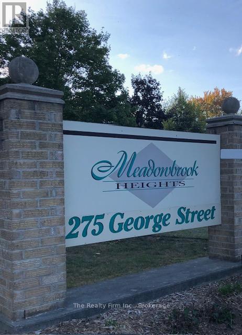11 - 275 George Street Ingersoll, Ontario N5C 4A9
$399,900Maintenance, Insurance, Parking
$384.78 Monthly
Maintenance, Insurance, Parking
$384.78 MonthlyFabulous Find! This super cute affordable 3 bedroom 1.5 bath townhouse combines comfort, security and convenience in a sought-after, well-cared-for complex. Enjoy a functional main floor layout with inviting foyer, powder room, a sunny eat-in kitchen with a peek through window, spacious living/dining area with patio door access to an enclosed backyard deck offering a gorgeous tree lined back drop providing lots of added privacy. Upstairs you'll find a spacious primary bedroom with double closets, a lovely bay window & cheater access to updated 3-piece bath w/glass shower. Two additional good sized bedrooms complete the upper level. The laundry is located in the lower level which is unfinished and waiting for your finishing touches. Enjoy the condo lifestyle with maintenance free living! Great opportunity for those seeking a move-in ready home with a warm community feel. There is one designated parking spot with this unit which is right out front of the home & multiple visitor parking spots just a stone throw away on the complex grounds. Condo fees include Property Management, Ground Maintenance/Landscaping that takes care of grass cutting, snow removal, salting, & eavestrough clearing, Building Insurance, Building Maintenance which includes Roof, Windows & Exterior Doors. Garbage is also included in the $384.78 monthly condo fee & recycling pickup is available every week. Appliances Included: Fridge, Freezer, Stove, Dishwasher, Washer, Dryer, Above range microwave all in "as-is" condition. Don't miss your chance to own this super cute condo at an unbeatable price! Freshly painted and move-in ready it's waiting to welcome you home! Quick possession available! (id:50886)
Open House
This property has open houses!
2:00 pm
Ends at:4:00 pm
Property Details
| MLS® Number | X12421608 |
| Property Type | Single Family |
| Community Name | Ingersoll - North |
| Amenities Near By | Hospital, Place Of Worship, Schools |
| Community Features | Pet Restrictions, Community Centre |
| Equipment Type | Water Heater |
| Features | Wooded Area, Flat Site |
| Parking Space Total | 1 |
| Rental Equipment Type | Water Heater |
| Structure | Porch, Deck |
Building
| Bathroom Total | 2 |
| Bedrooms Above Ground | 3 |
| Bedrooms Total | 3 |
| Age | 31 To 50 Years |
| Amenities | Visitor Parking |
| Appliances | Water Meter, Dishwasher, Dryer, Freezer, Microwave, Range, Stove, Washer, Window Coverings, Refrigerator |
| Basement Development | Unfinished |
| Basement Type | N/a (unfinished) |
| Cooling Type | Central Air Conditioning |
| Exterior Finish | Brick, Vinyl Siding |
| Foundation Type | Poured Concrete |
| Half Bath Total | 1 |
| Heating Fuel | Natural Gas |
| Heating Type | Forced Air |
| Stories Total | 2 |
| Size Interior | 1,200 - 1,399 Ft2 |
| Type | Row / Townhouse |
Parking
| No Garage |
Land
| Acreage | No |
| Land Amenities | Hospital, Place Of Worship, Schools |
| Zoning Description | R3-14 |
Rooms
| Level | Type | Length | Width | Dimensions |
|---|---|---|---|---|
| Second Level | Bathroom | 3.01 m | 2.03 m | 3.01 m x 2.03 m |
| Second Level | Primary Bedroom | 5.7 m | 3.11 m | 5.7 m x 3.11 m |
| Second Level | Bedroom 2 | 3.52 m | 2.55 m | 3.52 m x 2.55 m |
| Second Level | Bedroom 3 | 3.51 m | 2.57 m | 3.51 m x 2.57 m |
| Main Level | Eating Area | 1.8 m | 2.92 m | 1.8 m x 2.92 m |
| Main Level | Kitchen | 2.76 m | 2.92 m | 2.76 m x 2.92 m |
| Main Level | Bathroom | 1.45 m | 1.19 m | 1.45 m x 1.19 m |
| Main Level | Dining Room | 2.68 m | 4.27 m | 2.68 m x 4.27 m |
| Main Level | Living Room | 3.65 m | 5.26 m | 3.65 m x 5.26 m |
Contact Us
Contact us for more information
Holly Mcintyre
Broker
153 Thames St S
Ingersoll, Ontario N5C 2T3
(519) 303-2211

