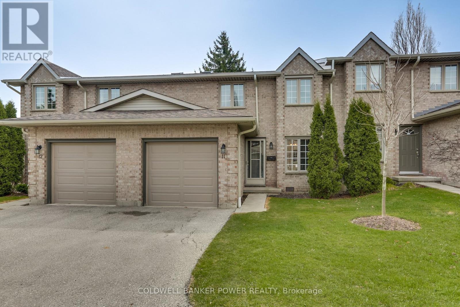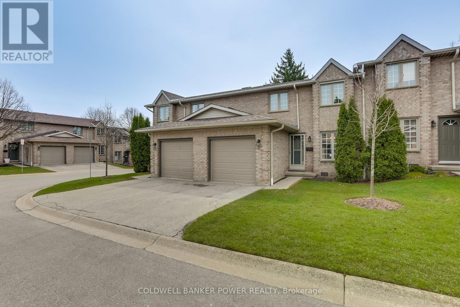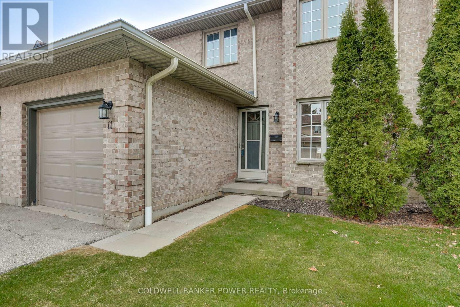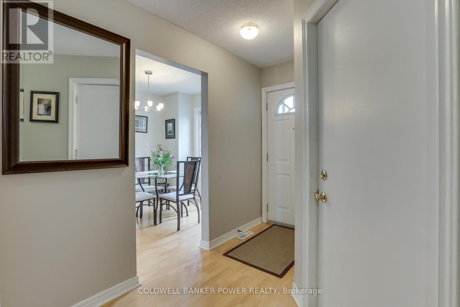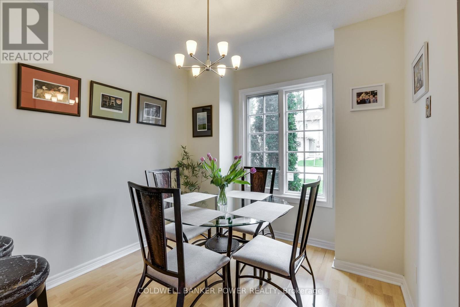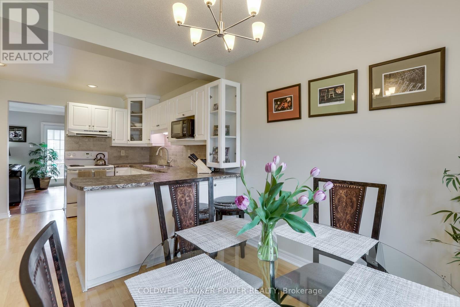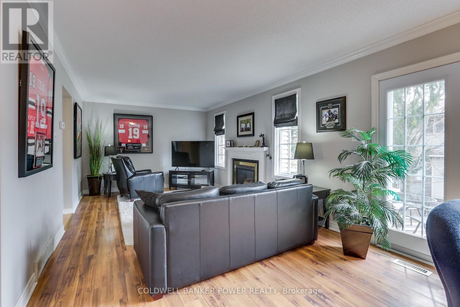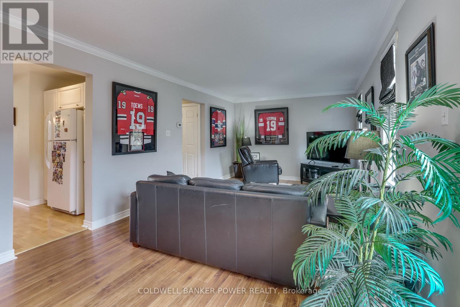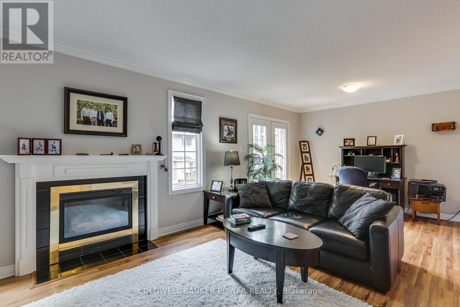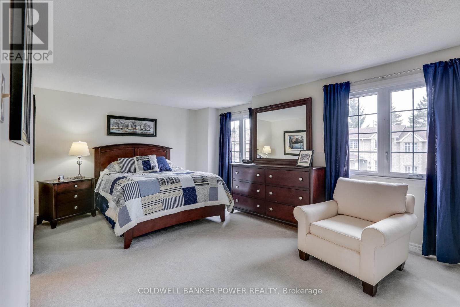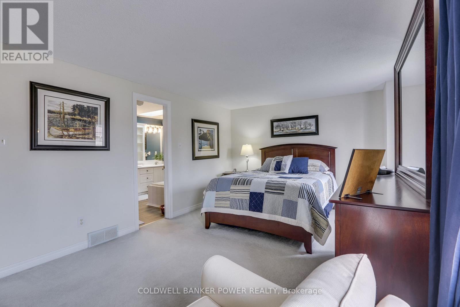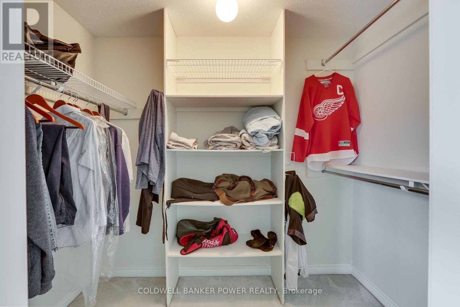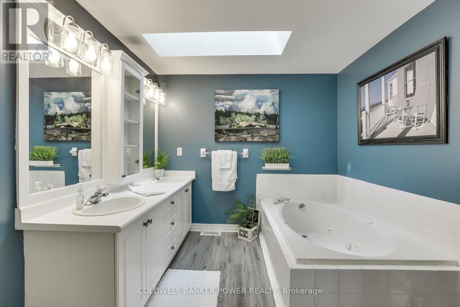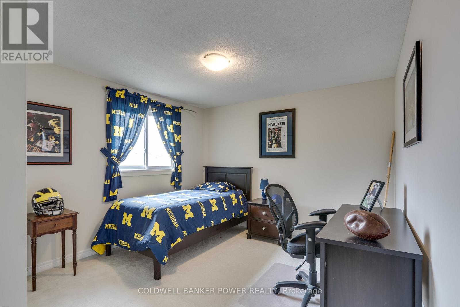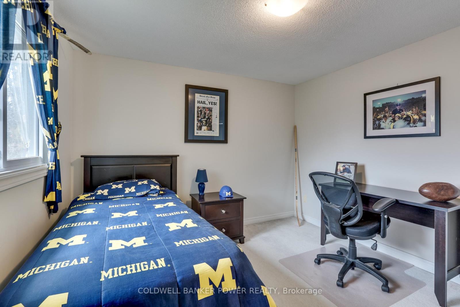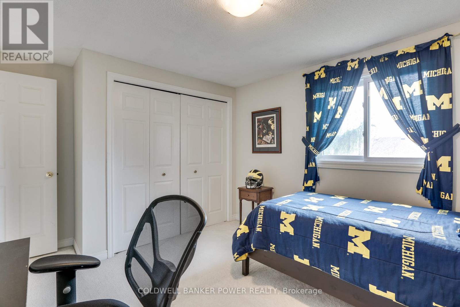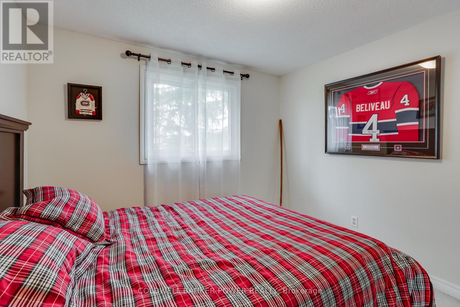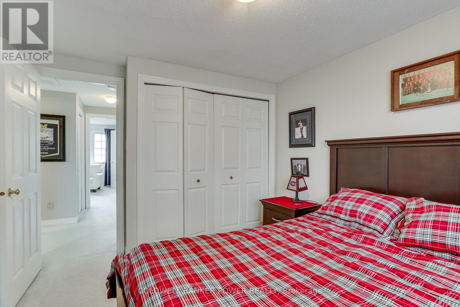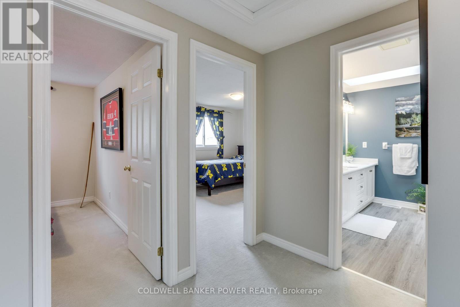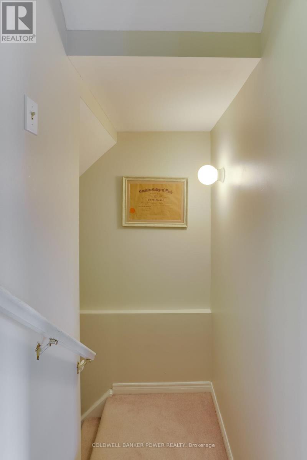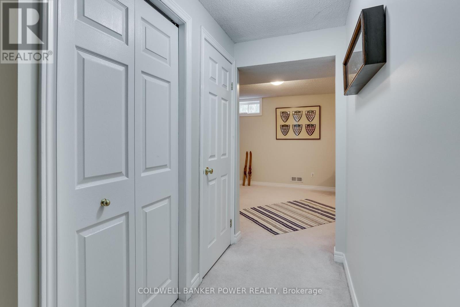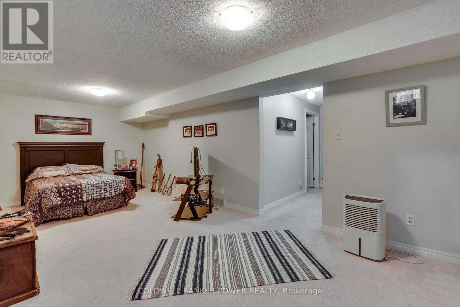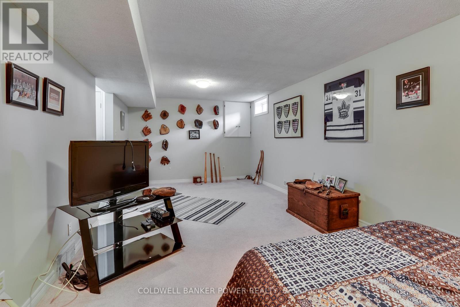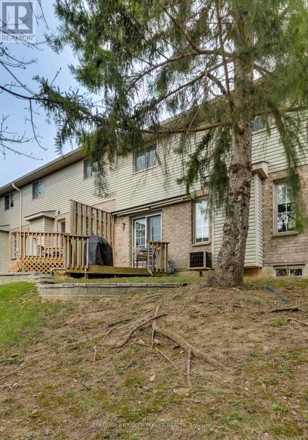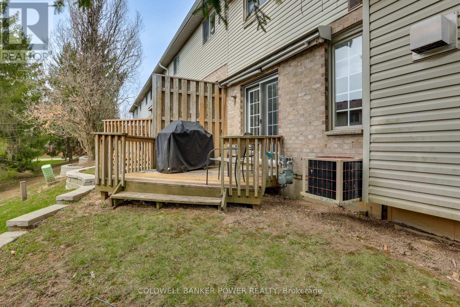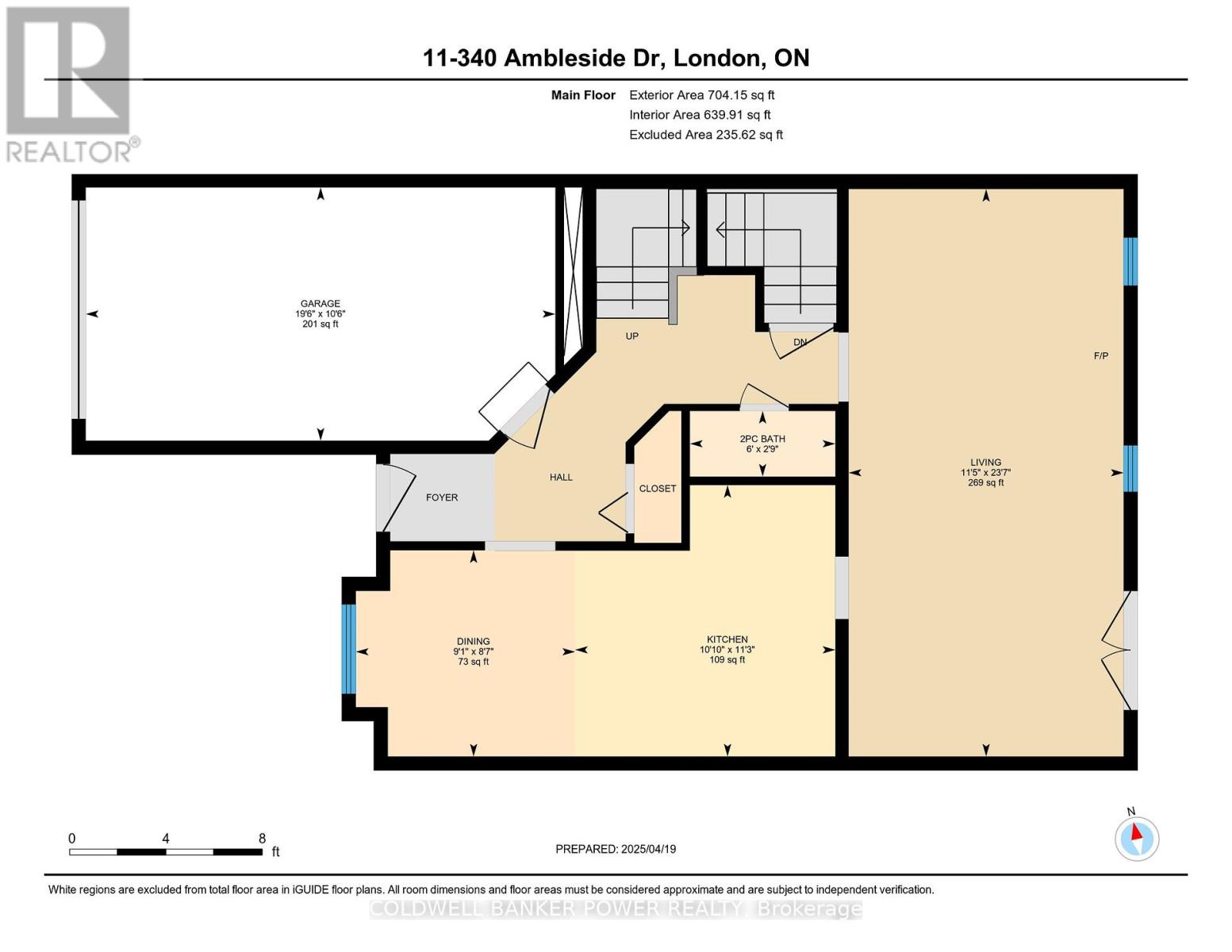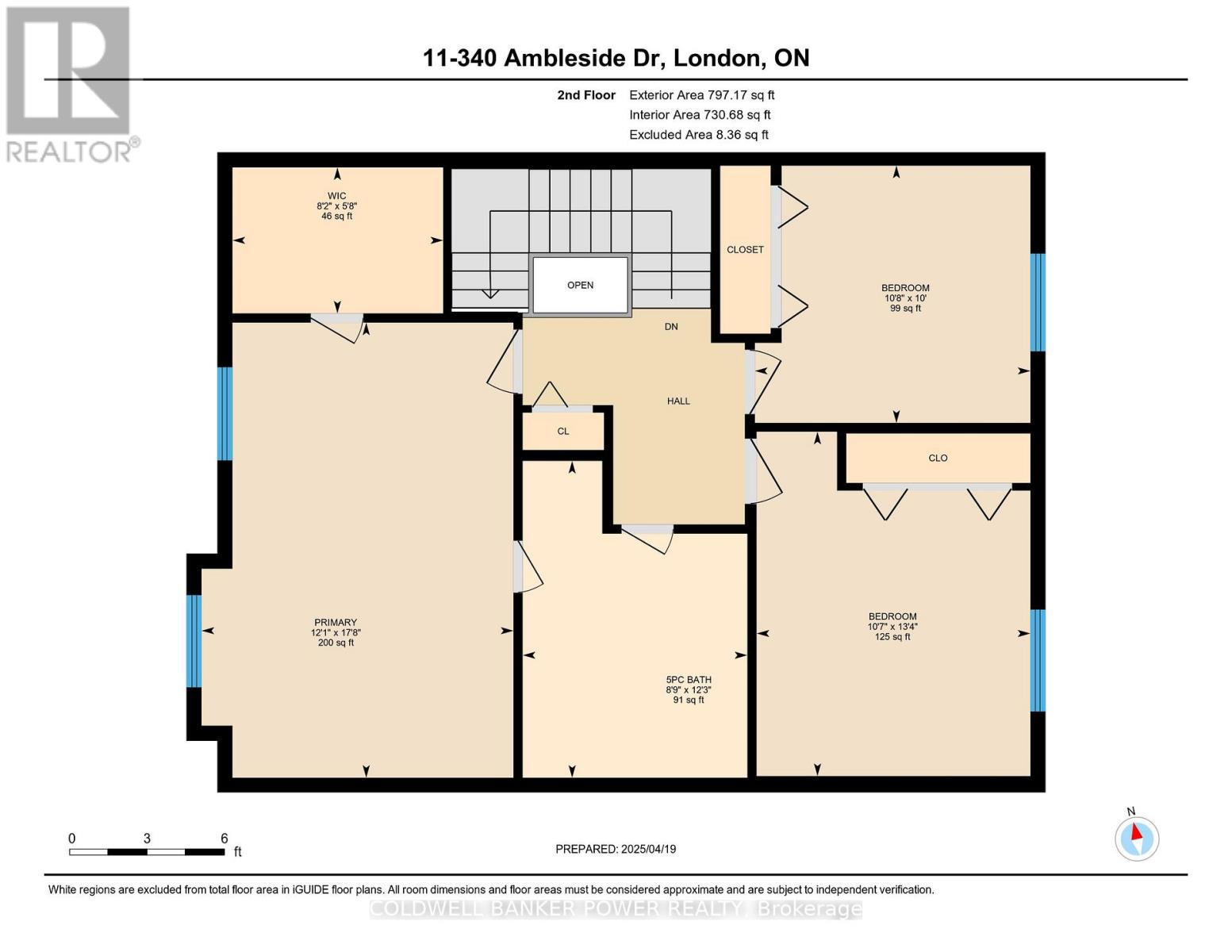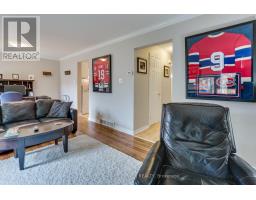11 - 340 Ambleside Drive London North, Ontario N6G 4Y5
$619,900Maintenance, Common Area Maintenance, Insurance, Parking
$355 Monthly
Maintenance, Common Area Maintenance, Insurance, Parking
$355 MonthlyWelcome to 340 Ambleside Dr #11 a beautifully maintained two-storey townhouse located in the heart of North London's coveted Masonville neighborhood. This spacious home features 3 bedrooms, 1.5 bathrooms, and a bright, functional layout perfect for families, professionals, or investors. The main floor offers a welcoming living and dining area filled with natural light, a well-equipped kitchen with plenty of storage, and a convenient powder room. Upstairs, you'll find three generous bedrooms and a 5-piece bath. The lower level is partly finished, offering a comfortable additional living space ideal for a family room, home office, or guest area with a rough-in for a full bathroom, giving you the opportunity to further customize and add value. Enjoy peace of mind in this well-managed complex, steps from Masonville Mall, Western University, top-rated schools, trails, and all the conveniences of North London. Transit, shopping, dining, and entertainment are just minutes away. Whether you're a first-time buyer, downsizer, or investor, this move-in-ready home is a fantastic opportunity in a prime location! (id:50886)
Property Details
| MLS® Number | X12096886 |
| Property Type | Single Family |
| Community Name | North A |
| Amenities Near By | Hospital, Public Transit, Schools |
| Community Features | Pet Restrictions, Community Centre |
| Equipment Type | Water Heater |
| Parking Space Total | 2 |
| Rental Equipment Type | Water Heater |
| Structure | Deck |
Building
| Bathroom Total | 2 |
| Bedrooms Above Ground | 3 |
| Bedrooms Total | 3 |
| Age | 31 To 50 Years |
| Amenities | Fireplace(s) |
| Appliances | Water Heater, Dishwasher, Dryer, Stove, Washer, Refrigerator |
| Basement Type | Full |
| Cooling Type | Central Air Conditioning |
| Exterior Finish | Vinyl Siding, Brick |
| Fireplace Present | Yes |
| Foundation Type | Poured Concrete |
| Half Bath Total | 1 |
| Heating Fuel | Natural Gas |
| Heating Type | Forced Air |
| Stories Total | 2 |
| Size Interior | 1,400 - 1,599 Ft2 |
| Type | Row / Townhouse |
Parking
| Attached Garage | |
| No Garage |
Land
| Acreage | No |
| Land Amenities | Hospital, Public Transit, Schools |
Rooms
| Level | Type | Length | Width | Dimensions |
|---|---|---|---|---|
| Second Level | Primary Bedroom | 5.63 m | 3.5 m | 5.63 m x 3.5 m |
| Second Level | Bedroom | 3.09 m | 3.04 m | 3.09 m x 3.04 m |
| Second Level | Bedroom | 3.4 m | 3.27 m | 3.4 m x 3.27 m |
| Second Level | Bathroom | 2 m | 3 m | 2 m x 3 m |
| Lower Level | Recreational, Games Room | 7.26 m | 3.65 m | 7.26 m x 3.65 m |
| Main Level | Kitchen | 3.25 m | 2.79 m | 3.25 m x 2.79 m |
| Main Level | Living Room | 2.79 m | 2.61 m | 2.79 m x 2.61 m |
| Main Level | Dining Room | 7.26 m | 3.65 m | 7.26 m x 3.65 m |
| Main Level | Bathroom | 1.5 m | 2 m | 1.5 m x 2 m |
https://www.realtor.ca/real-estate/28198745/11-340-ambleside-drive-london-north-north-a-north-a
Contact Us
Contact us for more information
Cam Vandersluis
Salesperson
#101-630 Colborne Street
London, Ontario N6B 2V2
(519) 471-9200
(519) 471-9300

