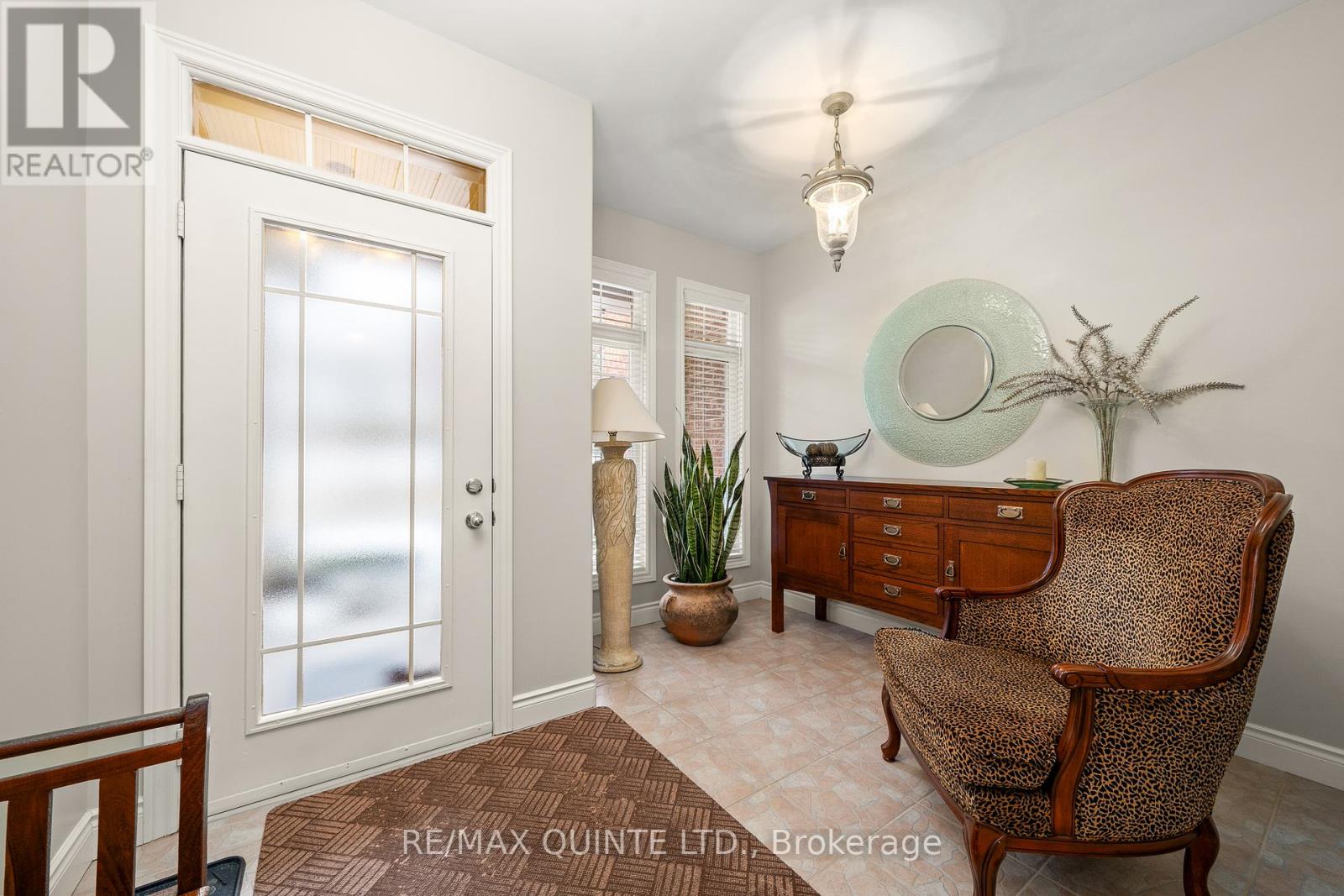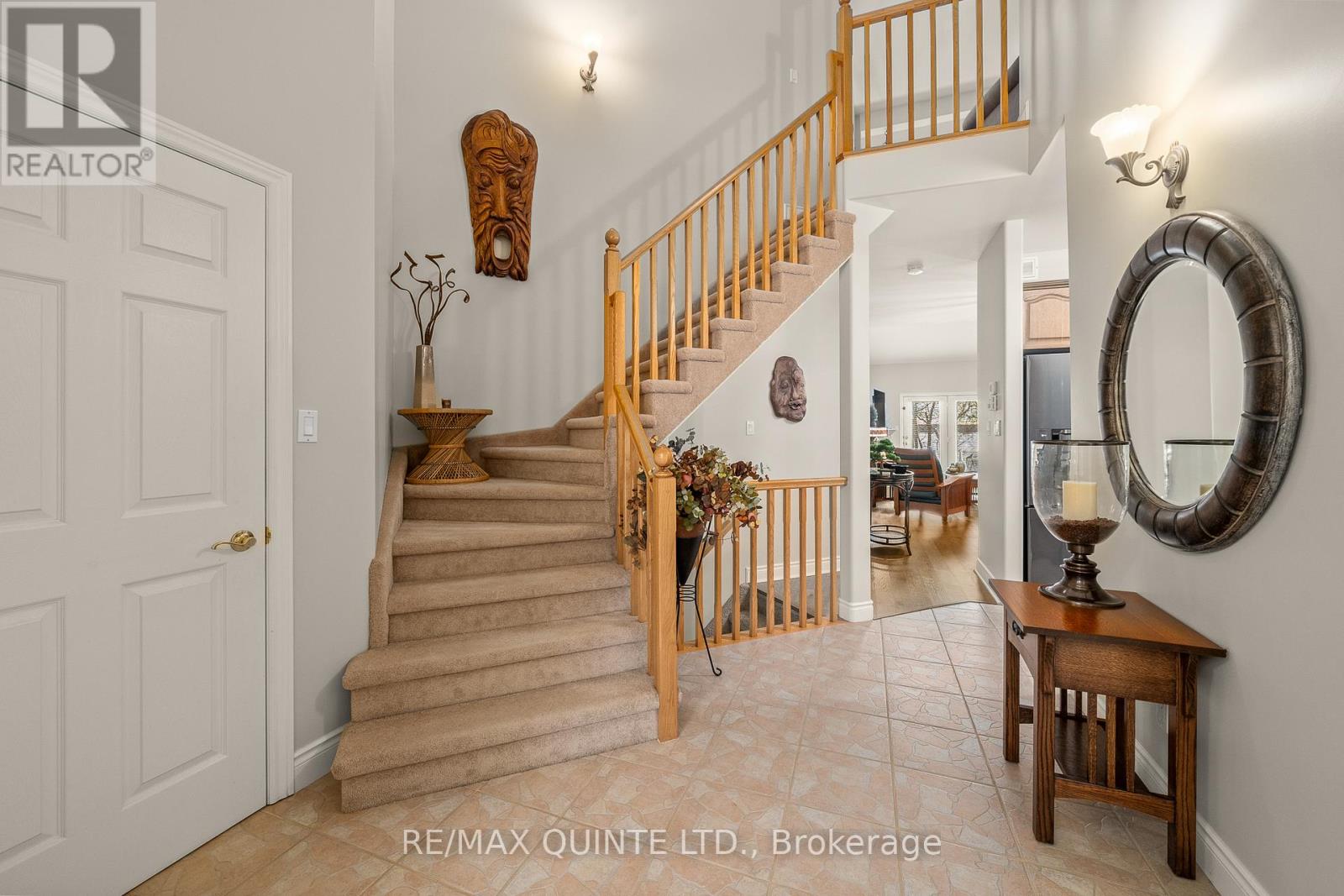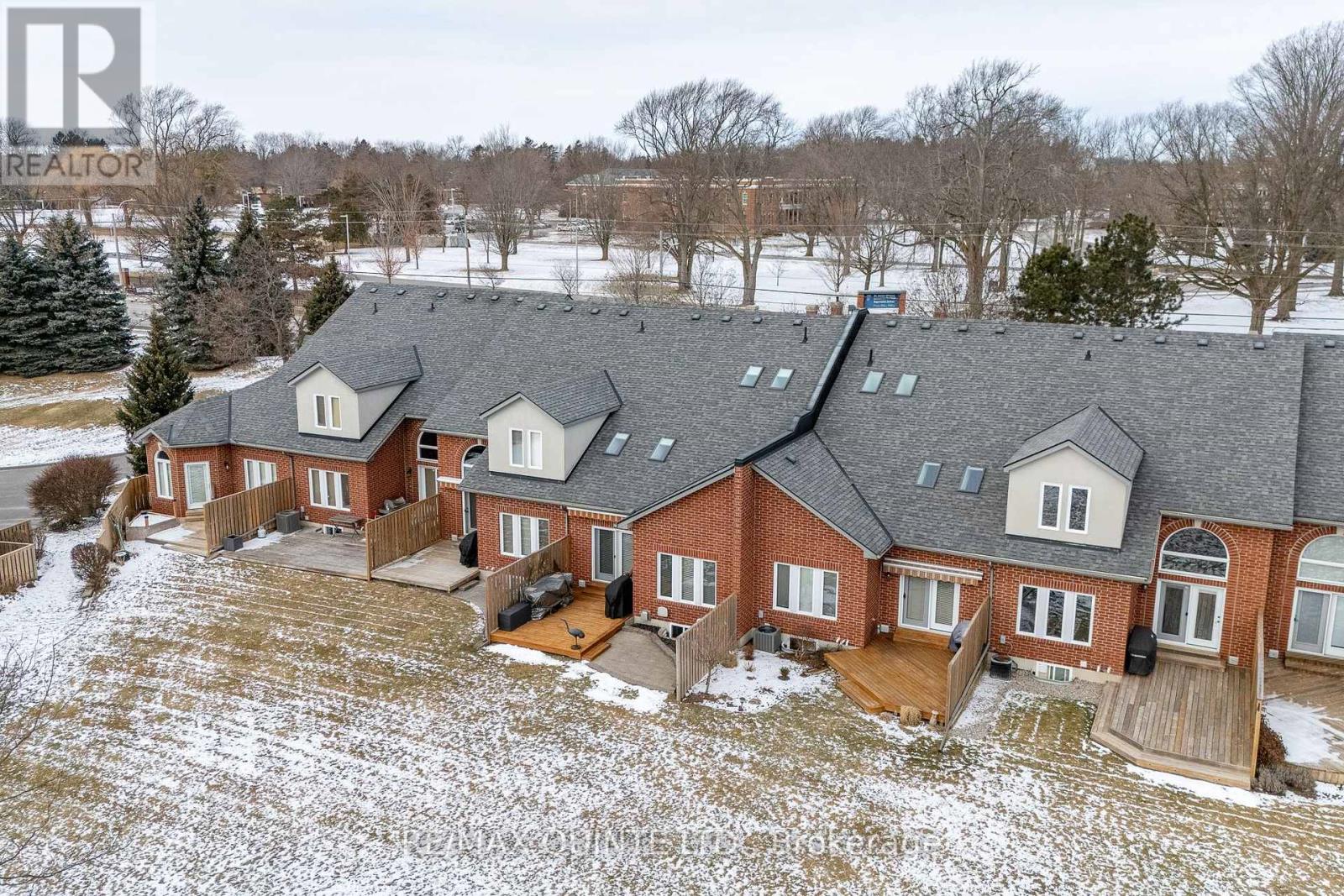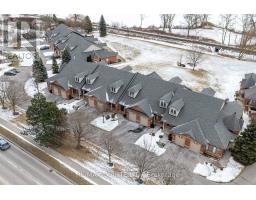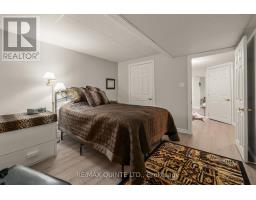11 - 355 Dundas Street W Belleville, Ontario K8P 1B3
$684,900Maintenance, Insurance
$561.93 Monthly
Maintenance, Insurance
$561.93 MonthlyEnjoy carefree living at Whitney Place by the Bay! Looking to downsize and live your best life? Welcome to Whitney Place by the Bay, Belleville's premier executive townhome with views of the beautiful Bay of Quinte situated on 3.5 acres of exclusive greenspace. The main floor features gleaming hardwood floors, a bright kitchen with granite counters and oak cabinetry, a vaulted-ceiling living/dining area with skylights, a lounge area, a 4-piece bathroom, and a convenient laundry room which includes ample space to work as a pantry. The large primary suite includes a walk-in closet and ensuite with double vanity, bathtub, and shower. Upstairs, a second bedroom and spacious sitting room overlook the living space. The finished lower level boasts a large rec room with a gas fireplace, office space, and a full bathroom ideal for guests or family. Plus, a workshop and ample storage space. An attached one-car garage. Relax on your private backyard deck, perfect for barbecuing or enjoying the water view, with an electric awning and privacy fence. This unbeatable location is close to walking trails, shops, restaurants, and, of course, the bay. Start living your best life at Whitney Place by the Bay. (id:50886)
Property Details
| MLS® Number | X11934553 |
| Property Type | Single Family |
| Community Features | Pet Restrictions |
| Equipment Type | Water Heater - Gas |
| Parking Space Total | 2 |
| Rental Equipment Type | Water Heater - Gas |
| Structure | Patio(s) |
| View Type | Direct Water View |
Building
| Bathroom Total | 3 |
| Bedrooms Above Ground | 2 |
| Bedrooms Total | 2 |
| Amenities | Fireplace(s) |
| Appliances | Central Vacuum, Garage Door Opener Remote(s), Blinds, Dishwasher, Dryer, Garage Door Opener, Microwave, Refrigerator, Stove, Washer |
| Basement Development | Finished |
| Basement Type | N/a (finished) |
| Cooling Type | Central Air Conditioning |
| Exterior Finish | Brick |
| Fireplace Present | Yes |
| Fireplace Total | 1 |
| Foundation Type | Poured Concrete |
| Heating Fuel | Natural Gas |
| Heating Type | Forced Air |
| Stories Total | 1 |
| Size Interior | 2,750 - 2,999 Ft2 |
| Type | Row / Townhouse |
Parking
| Attached Garage |
Land
| Acreage | No |
| Landscape Features | Landscaped |
Rooms
| Level | Type | Length | Width | Dimensions |
|---|---|---|---|---|
| Second Level | Sitting Room | 3.51 m | 4.15 m | 3.51 m x 4.15 m |
| Second Level | Bedroom 2 | 3.36 m | 3.98 m | 3.36 m x 3.98 m |
| Basement | Bedroom 4 | 3.23 m | 3.88 m | 3.23 m x 3.88 m |
| Basement | Utility Room | 3.59 m | 7.21 m | 3.59 m x 7.21 m |
| Basement | Family Room | 3.35 m | 8.58 m | 3.35 m x 8.58 m |
| Basement | Bedroom 3 | 3.5 m | 3.98 m | 3.5 m x 3.98 m |
| Main Level | Office | 2.01 m | 2.96 m | 2.01 m x 2.96 m |
| Main Level | Laundry Room | 1.61 m | 3.62 m | 1.61 m x 3.62 m |
| Main Level | Kitchen | 2.35 m | 3.04 m | 2.35 m x 3.04 m |
| Main Level | Dining Room | 4.19 m | 2.65 m | 4.19 m x 2.65 m |
| Main Level | Living Room | 3.46 m | 4.93 m | 3.46 m x 4.93 m |
| Main Level | Primary Bedroom | 3.39 m | 7.75 m | 3.39 m x 7.75 m |
https://www.realtor.ca/real-estate/27827642/11-355-dundas-street-w-belleville
Contact Us
Contact us for more information
Michael Denison
Broker
(613) 969-9907
(613) 969-4447
www.remaxquinte.com/





