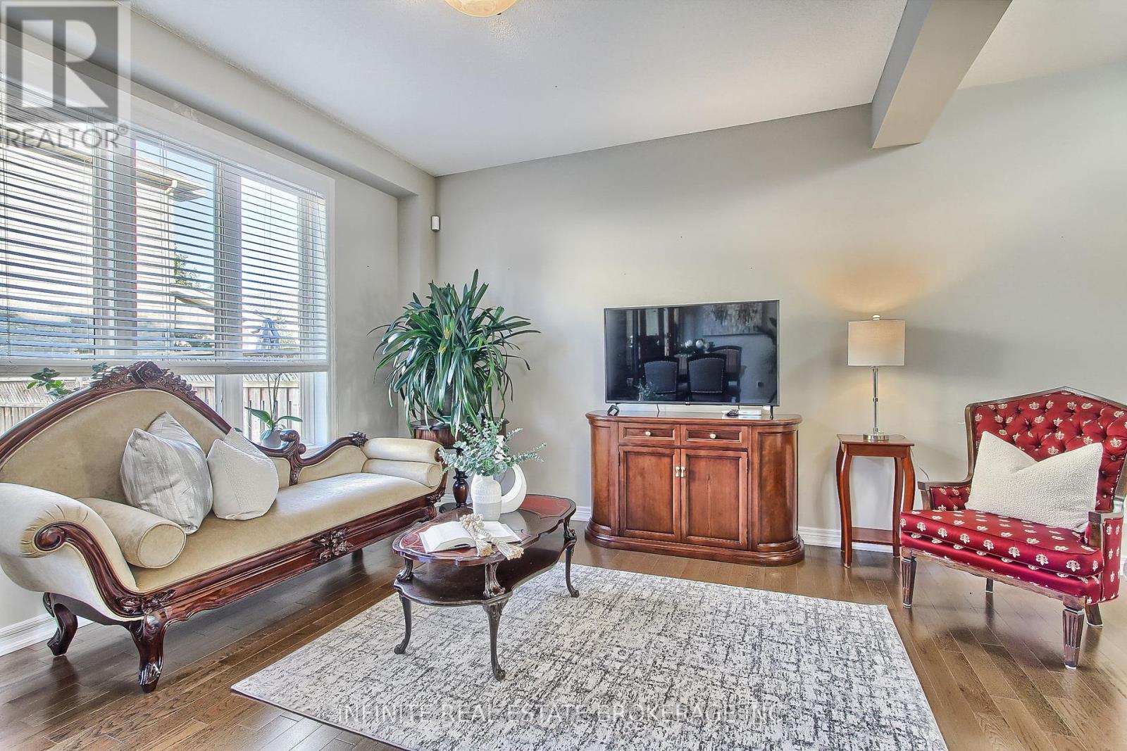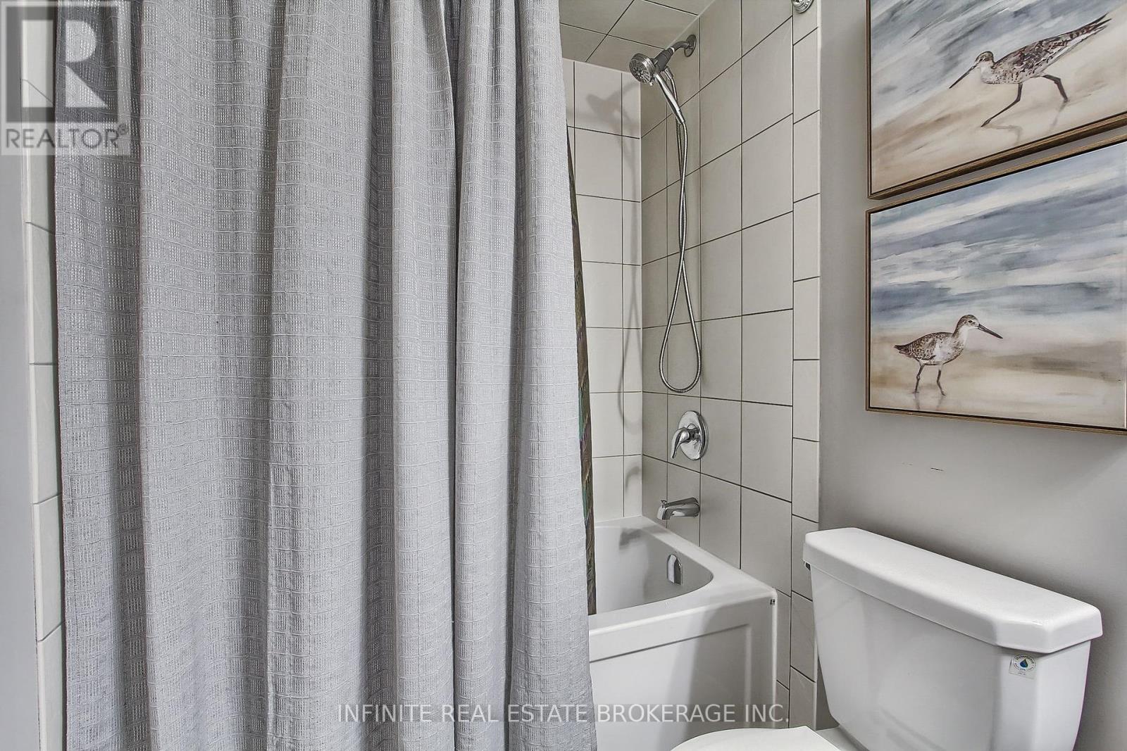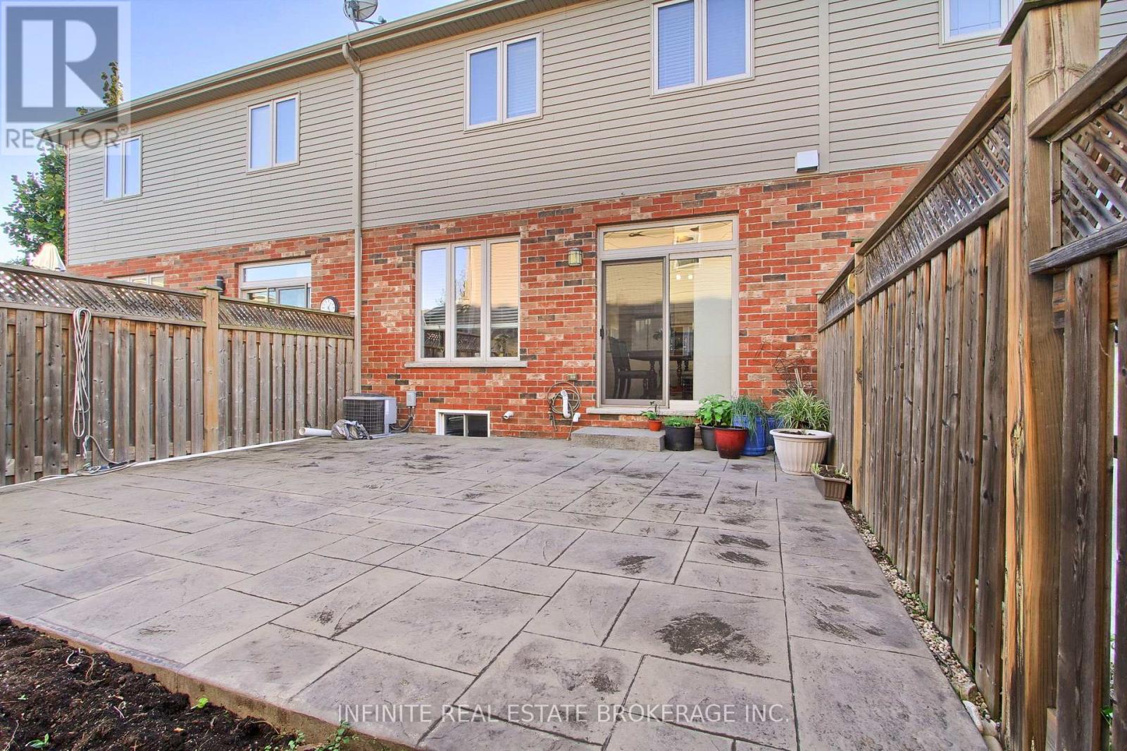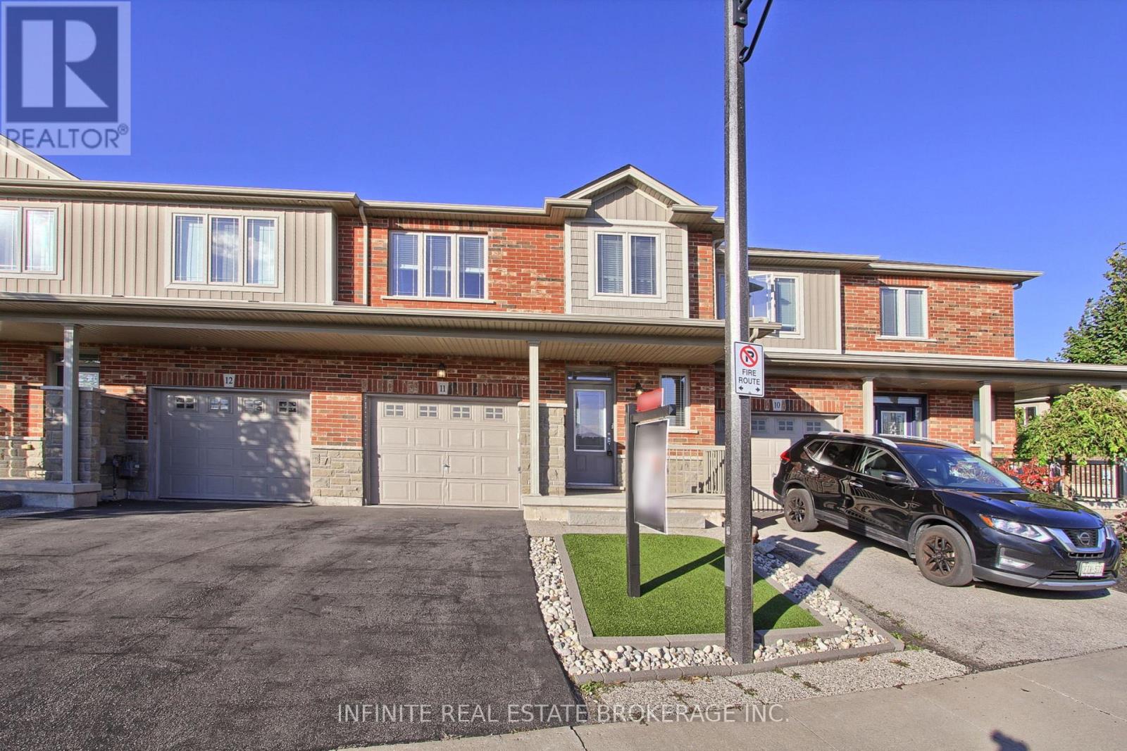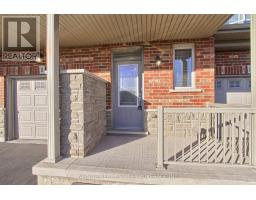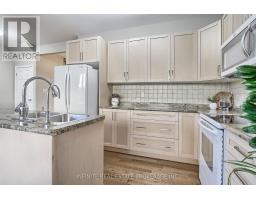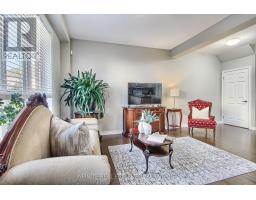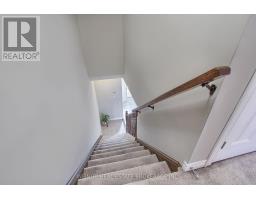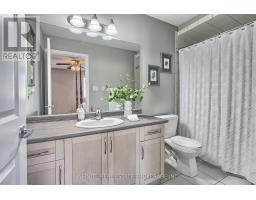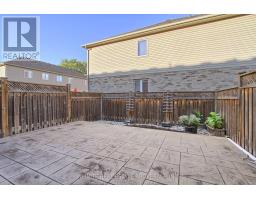11 - 380 Lake Street Grimsby, Ontario L3M 0E8
3 Bedroom
3 Bathroom
1499.9875 - 1999.983 sqft
Central Air Conditioning
Forced Air
$735,000Maintenance, Parcel of Tied Land
$84.53 Monthly
Maintenance, Parcel of Tied Land
$84.53 MonthlyNestled in a vibrant community, this pristine freehold townhouse is perfect for families or individuals seeking a blend of comfort and style. The 3-bedroom, 2.5-bathroom home offers an inviting open-concept main floor, seamlessly blending the living and dining areas, enhanced by 9' ceilings and elegant hardwood flooring. Convenience is at your fingertips with an attached garage that provides inside entry, ensuring ease during inclement weather. (id:50886)
Property Details
| MLS® Number | X9392689 |
| Property Type | Single Family |
| Community Name | Grimsby Beach |
| ParkingSpaceTotal | 2 |
Building
| BathroomTotal | 3 |
| BedroomsAboveGround | 3 |
| BedroomsTotal | 3 |
| BasementDevelopment | Unfinished |
| BasementType | N/a (unfinished) |
| ConstructionStyleAttachment | Attached |
| CoolingType | Central Air Conditioning |
| ExteriorFinish | Brick |
| FlooringType | Hardwood, Carpeted |
| FoundationType | Concrete |
| HalfBathTotal | 1 |
| HeatingFuel | Natural Gas |
| HeatingType | Forced Air |
| StoriesTotal | 2 |
| SizeInterior | 1499.9875 - 1999.983 Sqft |
| Type | Row / Townhouse |
| UtilityWater | Municipal Water |
Parking
| Attached Garage |
Land
| Acreage | No |
| Sewer | Sanitary Sewer |
| SizeDepth | 86 Ft ,10 In |
| SizeFrontage | 22 Ft ,7 In |
| SizeIrregular | 22.6 X 86.9 Ft |
| SizeTotalText | 22.6 X 86.9 Ft |
Rooms
| Level | Type | Length | Width | Dimensions |
|---|---|---|---|---|
| Second Level | Primary Bedroom | 16.01 m | 12.01 m | 16.01 m x 12.01 m |
| Second Level | Bedroom 2 | 10.33 m | 9.15 m | 10.33 m x 9.15 m |
| Second Level | Bedroom 3 | 10.33 m | 14.01 m | 10.33 m x 14.01 m |
| Main Level | Dining Room | 9.51 m | 8.01 m | 9.51 m x 8.01 m |
| Main Level | Great Room | 16.34 m | 13.32 m | 16.34 m x 13.32 m |
| Main Level | Kitchen | 11.52 m | 8.01 m | 11.52 m x 8.01 m |
https://www.realtor.ca/real-estate/27531590/11-380-lake-street-grimsby-grimsby-beach-grimsby-beach
Interested?
Contact us for more information
Andre Delonnie Dawkins
Salesperson
Infinite Real Estate Brokerage Inc.
290 Caldari Rd. Unit: 2008
Concord, Ontario L4K 4J4
290 Caldari Rd. Unit: 2008
Concord, Ontario L4K 4J4













