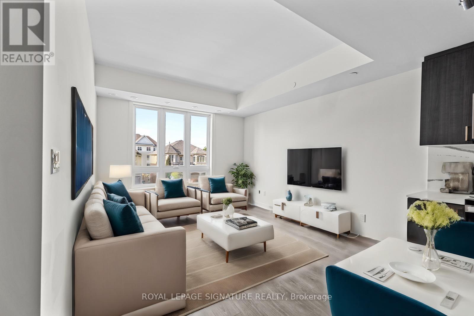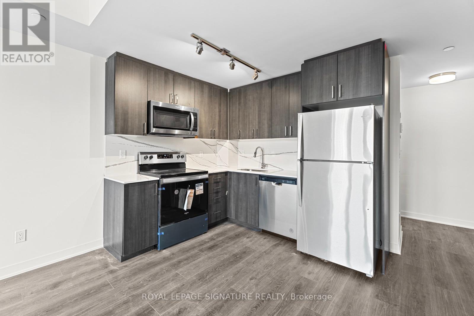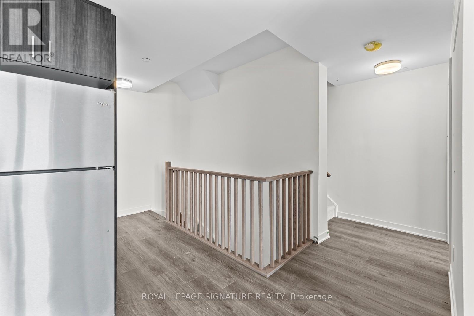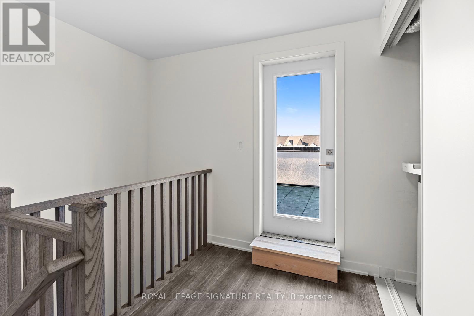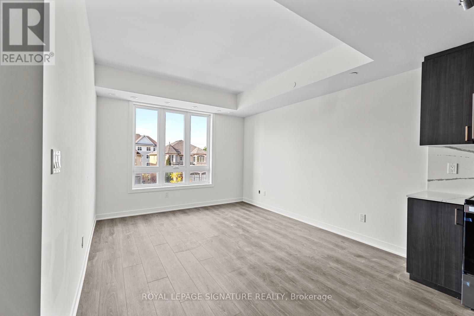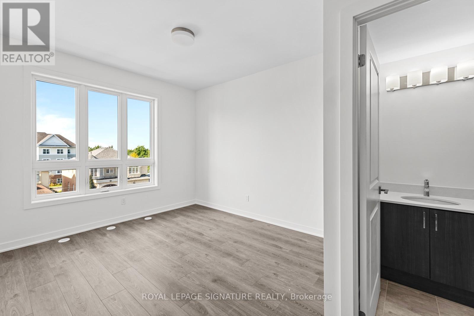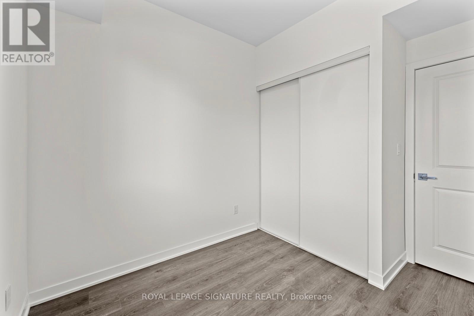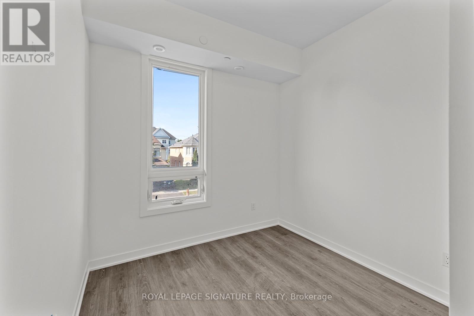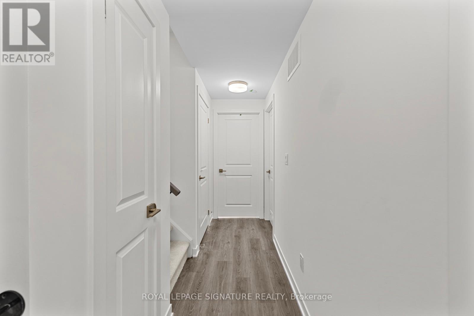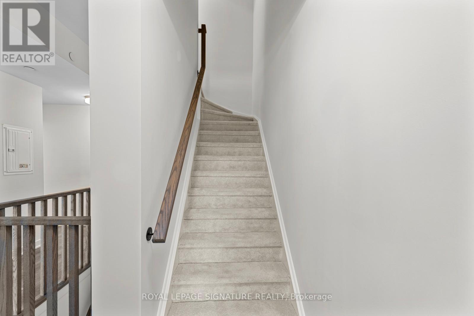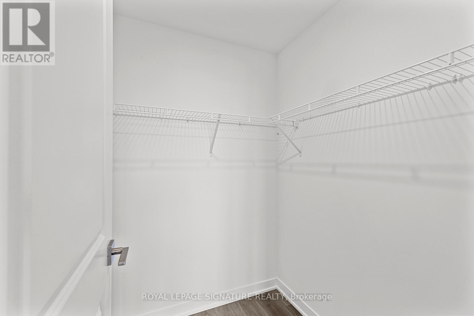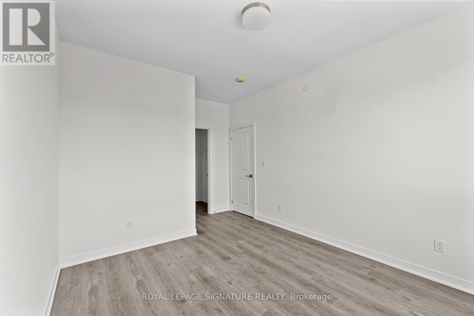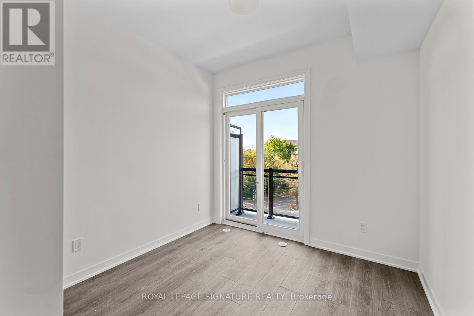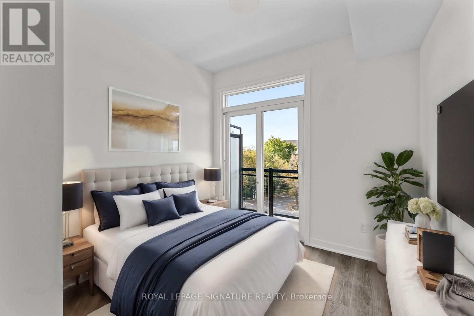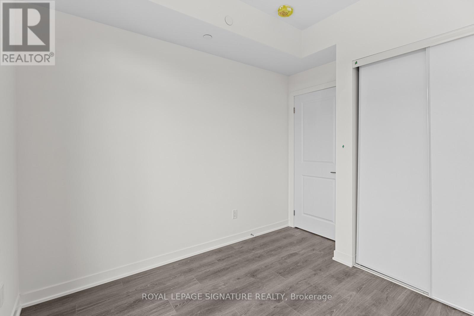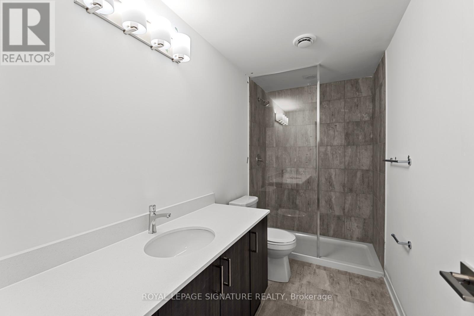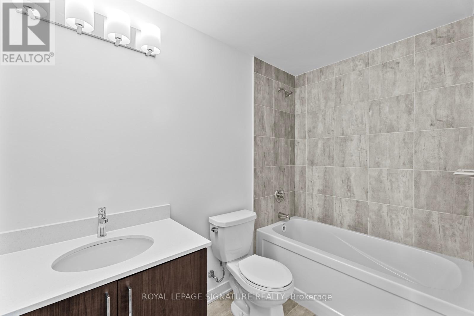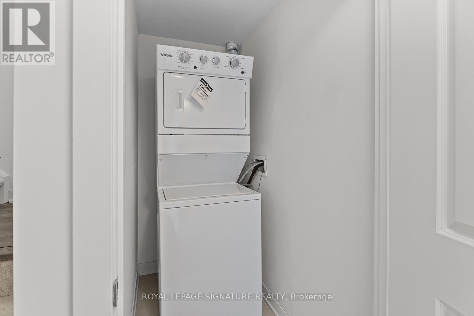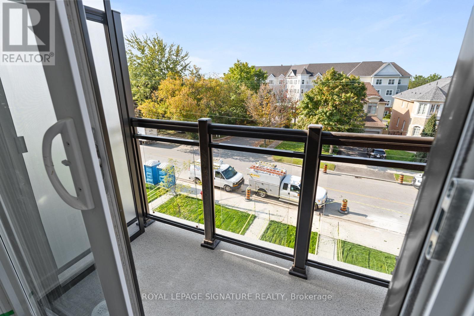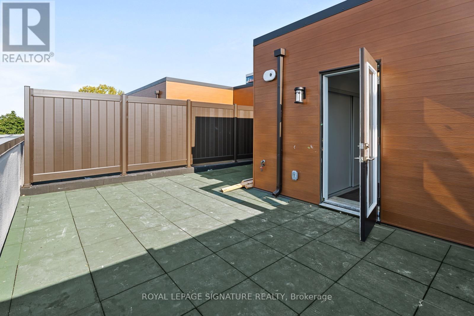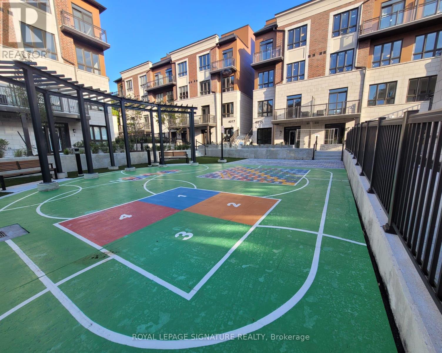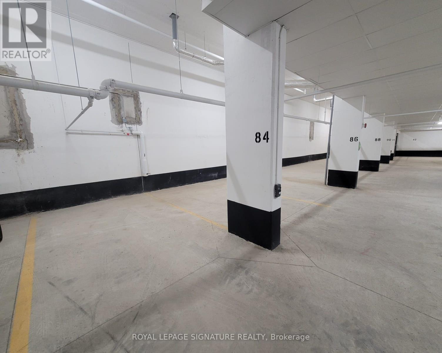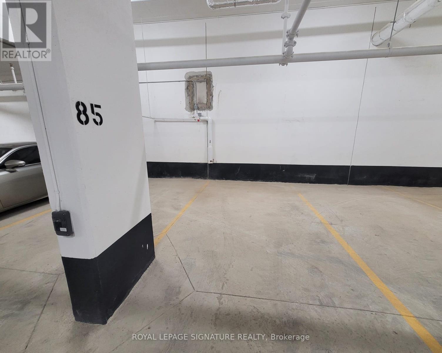11 - 4035 Hickory Drive Mississauga, Ontario L4W 1L1
$3,250 Monthly
Discover this stunning brand-new 3-bedroom, 3-bath condo townhouse in the highly desirable Applewood Towns community of Mississauga. Designed for contemporary living, this bright and airy home boasts a spacious open-concept layout that seamlessly connects the living, dining, and kitchen areas - perfect for both everyday comfort and entertaining. The modern kitchen features stainless steel appliances, a sleek backsplash, and generous cupboard and counter space, ideal for culinary enthusiasts. The primary bedroom offers a private 4-piece ensuite and walk-in closet, while the second bedroom opens to a charming walk-out balcony - your perfect morning coffee spot. The main-floor third bedroom adds flexibility for use as a guest room or home office. Enjoy private ensuite laundry, laminate flooring throughout, and oak staircase detailing that elevate the home's style. The highlight is the expansive rooftop terrace - a true outdoor retreat, complete with a gas line rough-in for summer BBQs and sunset entertaining. Extras: Comes with 2 parking spots and 1 locker for added convenience and storage. Ideally situated close to top-rated schools, parks, shopping, and major highways (403/401/427/QEW), this home delivers both comfort and connectivity - a perfect choice for modern urban living. (id:50886)
Property Details
| MLS® Number | W12479030 |
| Property Type | Single Family |
| Community Name | Rathwood |
| Amenities Near By | Park, Schools |
| Community Features | Pets Allowed With Restrictions, Community Centre |
| Parking Space Total | 2 |
Building
| Bathroom Total | 3 |
| Bedrooms Above Ground | 3 |
| Bedrooms Total | 3 |
| Age | 0 To 5 Years |
| Amenities | Visitor Parking, Separate Electricity Meters, Storage - Locker |
| Appliances | Window Coverings |
| Basement Type | None |
| Cooling Type | Central Air Conditioning |
| Exterior Finish | Brick |
| Flooring Type | Laminate |
| Foundation Type | Concrete |
| Half Bath Total | 1 |
| Heating Fuel | Natural Gas |
| Heating Type | Forced Air |
| Size Interior | 1,200 - 1,399 Ft2 |
| Type | Row / Townhouse |
Parking
| Underground | |
| Garage | |
| Shared |
Land
| Acreage | No |
| Land Amenities | Park, Schools |
Rooms
| Level | Type | Length | Width | Dimensions |
|---|---|---|---|---|
| Second Level | Living Room | Measurements not available | ||
| Second Level | Dining Room | Measurements not available | ||
| Second Level | Kitchen | Measurements not available | ||
| Second Level | Bedroom 3 | Measurements not available | ||
| Third Level | Primary Bedroom | Measurements not available | ||
| Third Level | Bedroom 2 | Measurements not available |
https://www.realtor.ca/real-estate/29025896/11-4035-hickory-drive-mississauga-rathwood-rathwood
Contact Us
Contact us for more information
Steve Nguyen
Salesperson
201-30 Eglinton Ave West
Mississauga, Ontario L5R 3E7
(905) 568-2121
(905) 568-2588
Victor Dang
Salesperson
201-30 Eglinton Ave West
Mississauga, Ontario L5R 3E7
(905) 568-2121
(905) 568-2588

