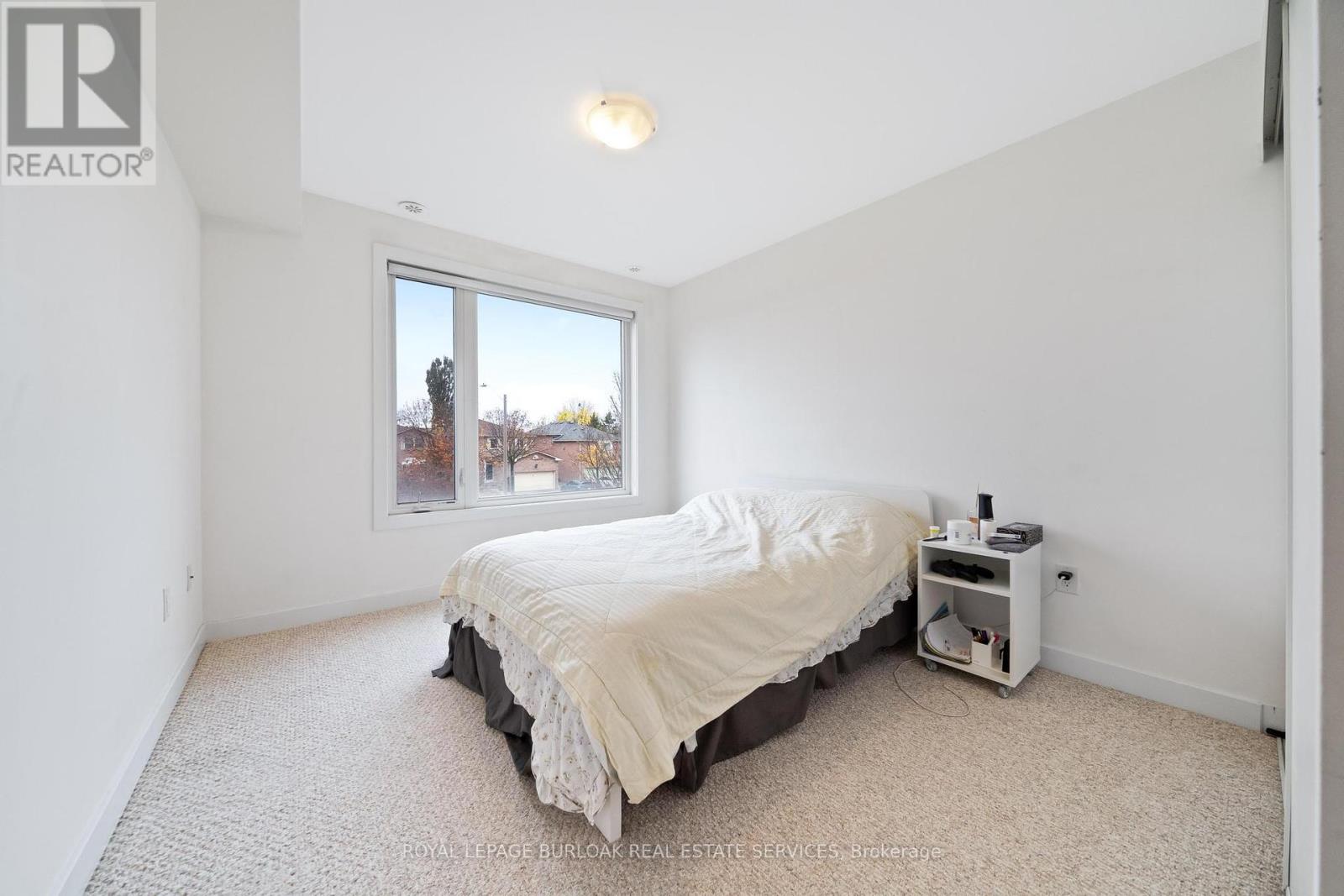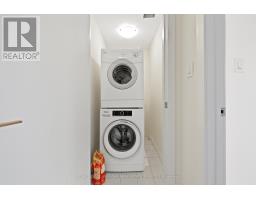3 Bedroom
3 Bathroom
1,600 - 1,799 ft2
Central Air Conditioning
Forced Air
$3,700 Monthly
Live in the heart of Mississauga!. Steps from City Centre & Square One. This modern townhome offers luxury, style & convenience, with TWO under-ground parking spaces INCLUDED. The open-concept living area is filled with natural light, highlighting the chic design. The kitchen features stainless steel appliances, quartz countertops and ample cabinetry - perfect for entertaining or cooking. With three spacious bedrooms, the primary suite includes a luxurious ensuite and a private outdoor terrace. The second and third bedrooms offer large windows and generous closet space. The home also boasts 2.5 elegant bathrooms with contemporary finishes. Tenants are responsible for all utilities (heat, hydro, internet etc). Don't miss this incredible opportunity to live in one of Mississauga's most sought-after locations!! (id:50886)
Property Details
|
MLS® Number
|
W11950118 |
|
Property Type
|
Single Family |
|
Community Name
|
Creditview |
|
Community Features
|
Pet Restrictions |
|
Features
|
Flat Site, In Suite Laundry |
|
Parking Space Total
|
2 |
|
Structure
|
Deck, Patio(s) |
Building
|
Bathroom Total
|
3 |
|
Bedrooms Above Ground
|
3 |
|
Bedrooms Total
|
3 |
|
Amenities
|
Storage - Locker |
|
Appliances
|
Water Heater |
|
Cooling Type
|
Central Air Conditioning |
|
Exterior Finish
|
Brick |
|
Foundation Type
|
Poured Concrete |
|
Half Bath Total
|
1 |
|
Heating Fuel
|
Natural Gas |
|
Heating Type
|
Forced Air |
|
Stories Total
|
3 |
|
Size Interior
|
1,600 - 1,799 Ft2 |
|
Type
|
Row / Townhouse |
Parking
Land
Rooms
| Level |
Type |
Length |
Width |
Dimensions |
|
Second Level |
Bedroom 2 |
3.1 m |
4 m |
3.1 m x 4 m |
|
Second Level |
Bedroom 3 |
2.9 m |
4 m |
2.9 m x 4 m |
|
Second Level |
Bathroom |
2.7 m |
1.5 m |
2.7 m x 1.5 m |
|
Third Level |
Primary Bedroom |
4.2 m |
5.5 m |
4.2 m x 5.5 m |
|
Third Level |
Bathroom |
1.5 m |
3.6 m |
1.5 m x 3.6 m |
|
Ground Level |
Eating Area |
2.9 m |
3 m |
2.9 m x 3 m |
|
Ground Level |
Family Room |
4.8 m |
5.8 m |
4.8 m x 5.8 m |
|
In Between |
Bathroom |
|
|
Measurements not available |
https://www.realtor.ca/real-estate/27864918/11-4080-parkside-village-drive-mississauga-creditview-creditview

















































































