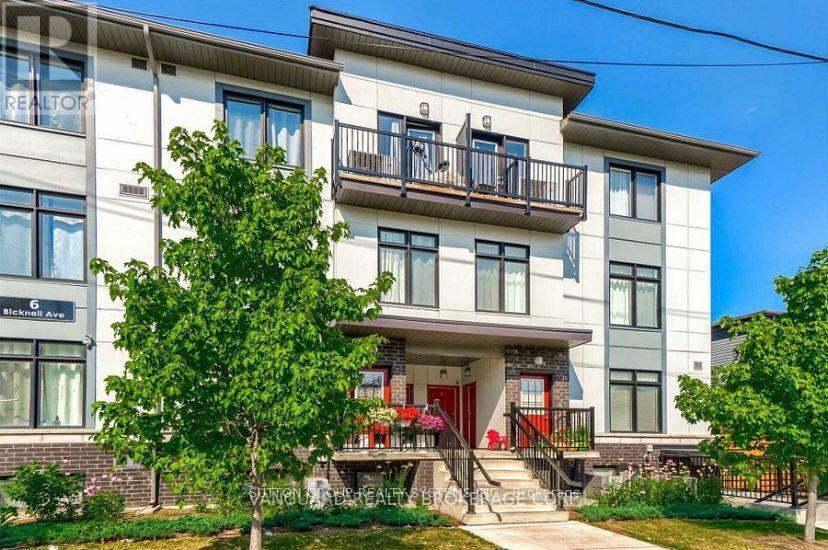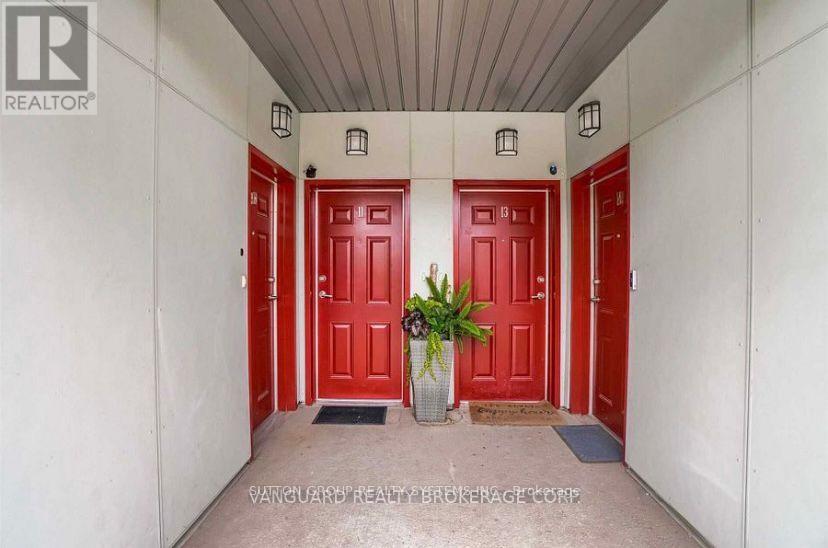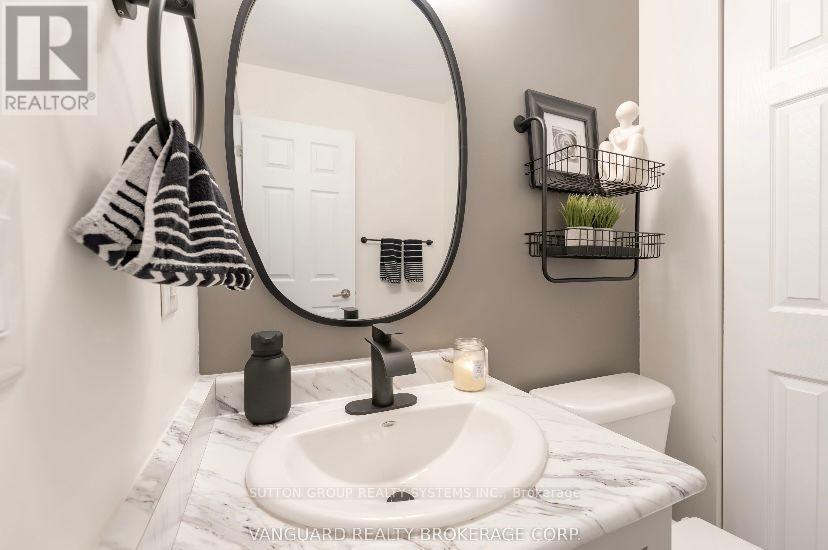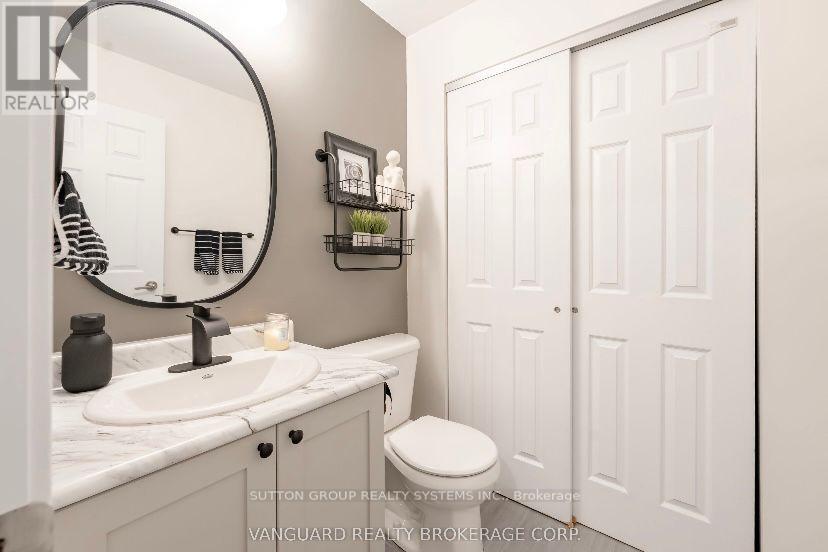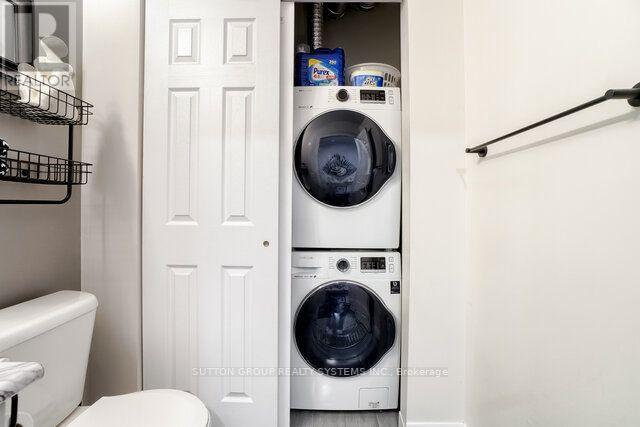11 - 6 Bicknell Avenue W Toronto, Ontario M6M 0B4
$635,000Maintenance, Common Area Maintenance, Insurance, Water, Parking
$378.64 Monthly
Maintenance, Common Area Maintenance, Insurance, Water, Parking
$378.64 MonthlyYour Search Stops Here! Welcome to 6 Bicknell Ave #11 a beautifully upgraded, move-in-ready townhome offering designer finishes and exceptional comfort in a convenient, family-friendly location. Step inside to find luxury vinyl flooring, upgraded baseboards, and custom vanities with premium hardware in both the powder room and main bathroom. The show-stopping custom kitchen features white quartz countertops and backsplash, matte black hardware and faucet, a double undermount sink, chefs pantry, and a built-in work nook ideal for remote work or multitasking. This home is filled with smart upgrades including pot lights, dimmer switches, and designer feature lighting throughout. Electrical enhancements allow for seamless wall-mounted TVs in the living room and primary bedroom. Enjoy custom closet organizers in all bedrooms and entryway, plus oversized Juliet balconies with board-approved electric BBQ capability. Comes equipped with a mounted Dyson vacuum system.Includes one assigned outdoor parking space and an EasyPermit system for guest parking. Dont miss this incredible opportunity to own a stylish, functional, and well-located home. A true must-see! (id:50886)
Property Details
| MLS® Number | W12255083 |
| Property Type | Single Family |
| Community Name | Keelesdale-Eglinton West |
| Amenities Near By | Park, Public Transit, Schools |
| Community Features | Pet Restrictions, Community Centre |
| Features | Balcony |
| Parking Space Total | 1 |
Building
| Bathroom Total | 2 |
| Bedrooms Above Ground | 2 |
| Bedrooms Total | 2 |
| Age | 6 To 10 Years |
| Amenities | Visitor Parking |
| Appliances | Dishwasher, Dryer, Furniture, Stove, Washer, Window Coverings, Refrigerator |
| Cooling Type | Central Air Conditioning |
| Exterior Finish | Brick |
| Flooring Type | Vinyl |
| Half Bath Total | 1 |
| Heating Fuel | Natural Gas |
| Heating Type | Forced Air |
| Size Interior | 900 - 999 Ft2 |
| Type | Row / Townhouse |
Parking
| Garage |
Land
| Acreage | No |
| Land Amenities | Park, Public Transit, Schools |
Rooms
| Level | Type | Length | Width | Dimensions |
|---|---|---|---|---|
| Second Level | Primary Bedroom | 2.93 m | 3.05 m | 2.93 m x 3.05 m |
| Second Level | Bedroom 2 | 2.74 m | 2.77 m | 2.74 m x 2.77 m |
| Main Level | Living Room | 5.52 m | 4.45 m | 5.52 m x 4.45 m |
| Main Level | Dining Room | 5.52 m | 4.45 m | 5.52 m x 4.45 m |
| Main Level | Kitchen | 5.52 m | 4.45 m | 5.52 m x 4.45 m |
Contact Us
Contact us for more information
Nelson Antonio Campos
Salesperson
www.nelsoncampos.com/
www.facebook.com/nelsonsold
twitter.com/nelsonsold
www.linkedin.com/in/nelsonsold
2186 Bloor St. West
Toronto, Ontario M6S 1N3
(416) 762-4200
(905) 848-5327
www.suttonrealty.com/
Eva Bruzda
Salesperson
www.nelsoncampos.com/
www.facebook.com/nelsonsold
twitter.com/nelsonsold
www.linkedin.com/in/nelsonsold
2186 Bloor St. West
Toronto, Ontario M6S 1N3
(416) 762-4200
(905) 848-5327
www.suttonrealty.com/

