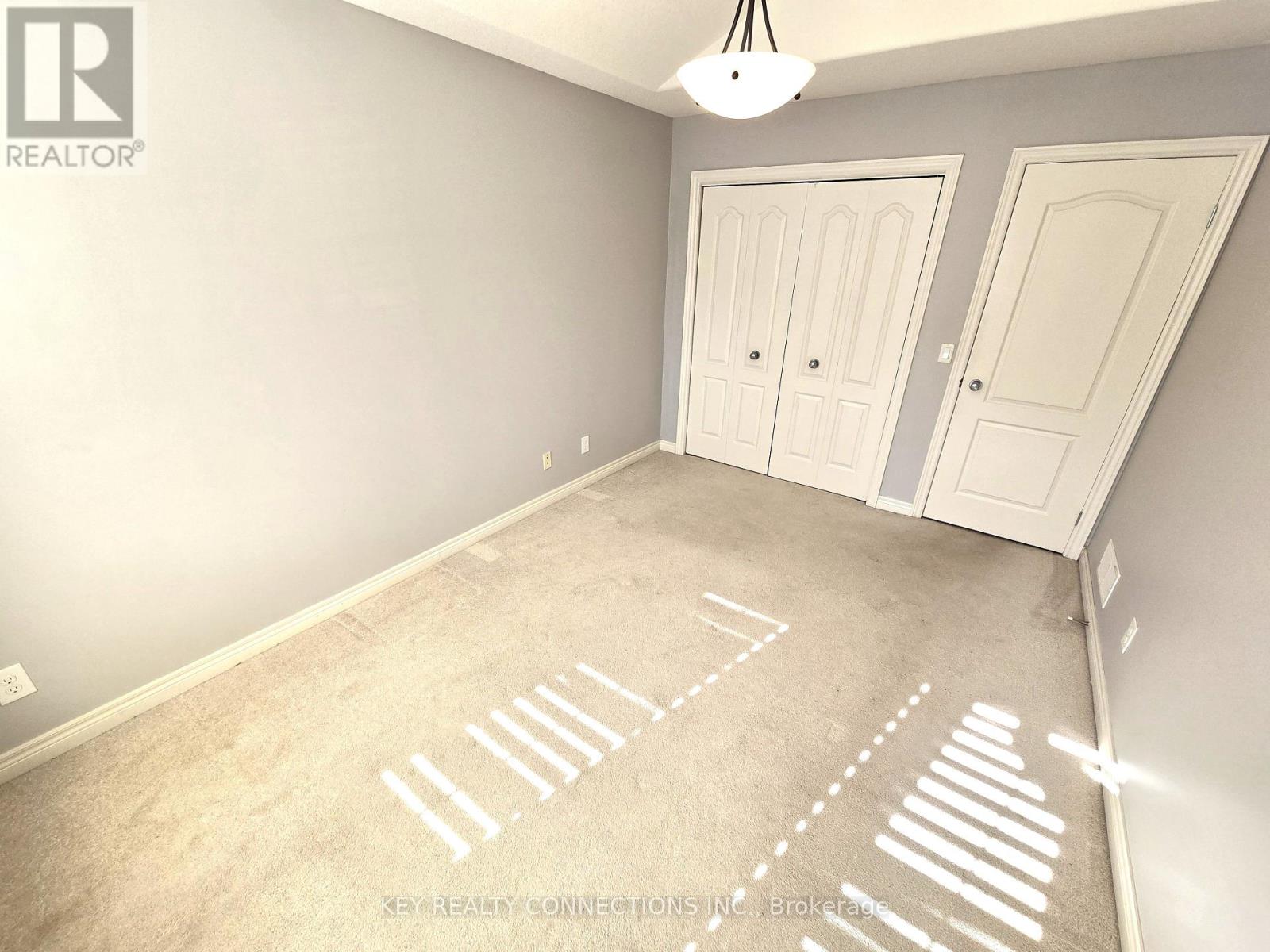11 - 603 Welland Avenue St. Catharines, Ontario L2M 0A6
$685,000Maintenance, Common Area Maintenance
$228 Monthly
Maintenance, Common Area Maintenance
$228 MonthlyWelcome to 603 Welland Ave*Unit 11*Stunning open concept end unit in a small, quiet enclave of 16 townhomes known as Brock Wood Terrace*This 1,363 sf home features 2 full bedrooms on the main floor, 2 full bathrooms & 1 bedroom in the basement*As you approach the home you will notice lots of visitor parking, private driveway with a garage that has direct access to the home*As you walk up to the property, you are greeted with a covered front porch and welcomed with a spacious foyer*Immediately to your left, you will see the well appointed guest bedroom, main floor laundry offering a newer front loading washer & dryer [Purchased in 2022], and a 4-piece bathroom*The garage entrance is conveniently located next to the open concept chef inspired Elmwood kitchen which is equipped with ample cupboard space, pantry, newer stainless steel fridge [Purchased in 2022], gas stove, built-in dishwasher & microwave along with a spacious center island/breakfast bar which is great for preparing meals & entertaining*The Great room that has a vaulted ceiling, a ceiling fan, & gas fireplace which add to the ambiance*There is plenty of room for a dining table, and lots of seating for your guests*Walk-out to the custom deck & gazebo which is a wonderful extension for your entertaining needs*The luxurious primary bedroom offers a coffered ceiling, walk-in closet, linen closet and a 3 piece bathroom*In the partially finished basement you will find a 3rd bedroom with a large closet, an oversized window and computer niche*There is a rec room*and lots of storage space in the furnace/utility room*There is also a rough in for a basement bathroom awaiting your inspiration to complete*Great for 1st time home buyers or those that wish to downsize*Low maintenance fees cover snow removal ,lawn and Inground sprinkler maintenance*Close to restaurants, shopping, parks*QEW close by*Virtual tour & floor plans are attached* (id:50886)
Property Details
| MLS® Number | X12109377 |
| Property Type | Single Family |
| Community Name | 444 - Carlton/Bunting |
| Community Features | Pet Restrictions |
| Equipment Type | Water Heater |
| Features | Sump Pump |
| Parking Space Total | 2 |
| Rental Equipment Type | Water Heater |
| Structure | Deck |
Building
| Bathroom Total | 2 |
| Bedrooms Above Ground | 2 |
| Bedrooms Below Ground | 1 |
| Bedrooms Total | 3 |
| Age | 16 To 30 Years |
| Appliances | Dishwasher, Dryer, Garage Door Opener, Hood Fan, Microwave, Stove, Washer, Window Coverings, Refrigerator |
| Architectural Style | Bungalow |
| Basement Development | Partially Finished |
| Basement Type | N/a (partially Finished) |
| Cooling Type | Central Air Conditioning |
| Exterior Finish | Vinyl Siding, Brick |
| Fireplace Present | Yes |
| Fireplace Total | 1 |
| Flooring Type | Ceramic, Carpeted, Laminate |
| Heating Fuel | Natural Gas |
| Heating Type | Forced Air |
| Stories Total | 1 |
| Size Interior | 1,200 - 1,399 Ft2 |
| Type | Row / Townhouse |
Parking
| Garage |
Land
| Acreage | No |
| Landscape Features | Lawn Sprinkler |
| Zoning Description | R3 |
Rooms
| Level | Type | Length | Width | Dimensions |
|---|---|---|---|---|
| Basement | Bedroom 3 | 3.45 m | 4.78 m | 3.45 m x 4.78 m |
| Basement | Recreational, Games Room | 4.67 m | 6.43 m | 4.67 m x 6.43 m |
| Main Level | Foyer | 1.73 m | 2.54 m | 1.73 m x 2.54 m |
| Main Level | Bedroom 2 | 2.85 m | 4.04 m | 2.85 m x 4.04 m |
| Main Level | Laundry Room | 1.45 m | 1.07 m | 1.45 m x 1.07 m |
| Main Level | Bathroom | Measurements not available | ||
| Main Level | Kitchen | 4.95 m | 4.42 m | 4.95 m x 4.42 m |
| Main Level | Great Room | 4.67 m | 4.75 m | 4.67 m x 4.75 m |
| Main Level | Primary Bedroom | 3.51 m | 7.11 m | 3.51 m x 7.11 m |
Contact Us
Contact us for more information
Bruno Caldarelli
Broker of Record
(416) 618-1220
www.keyrealtyconnections.xyz/
www.facebook.com/jodibruno.caldarelli
twitter.com/JBCaldarelli
www.linkedin.com/pub/jodi-and-bruno-caldarelli/12/aa2/859
124 Anne St Po Box 1781
Niagara On The Lake, Ontario L0S 1J0
(416) 618-1220

















































