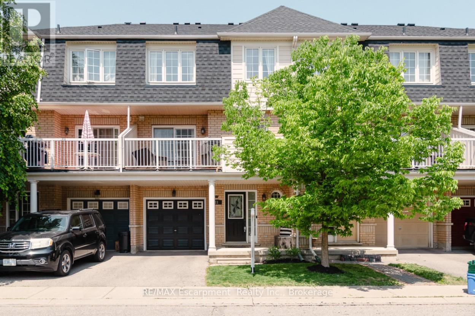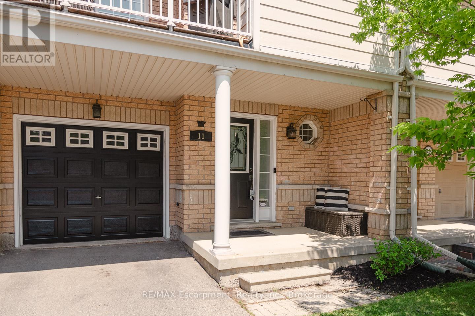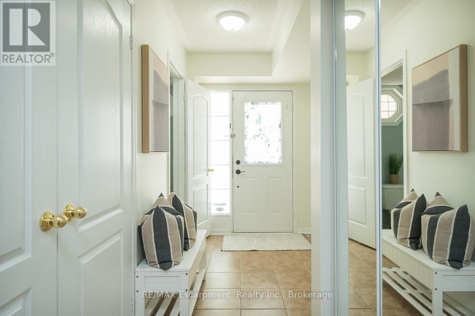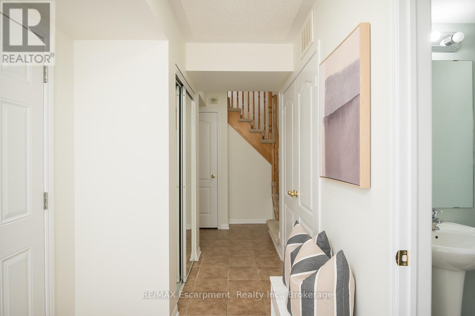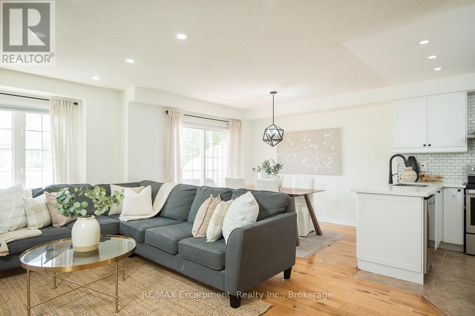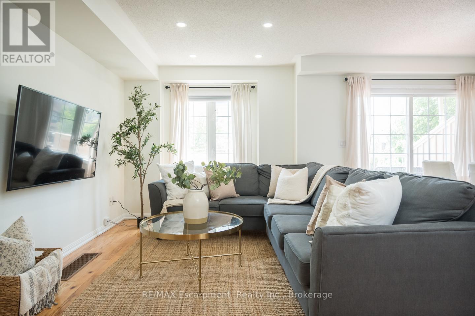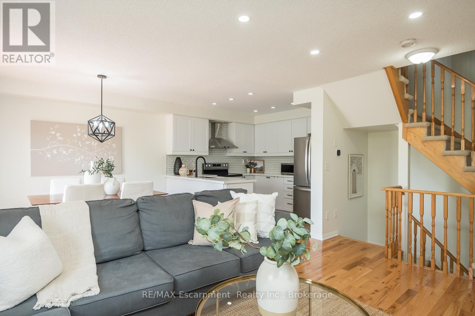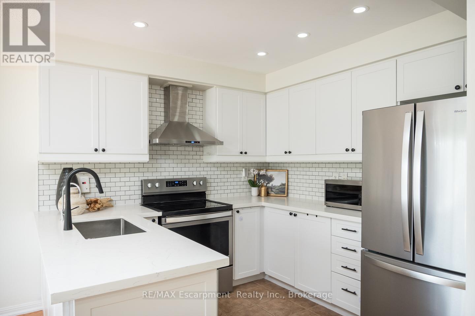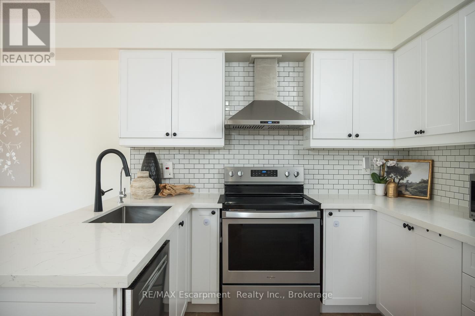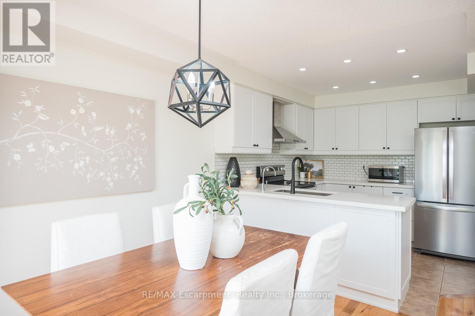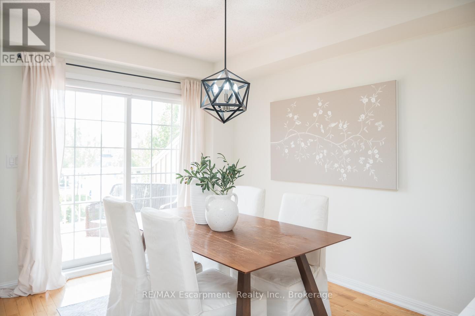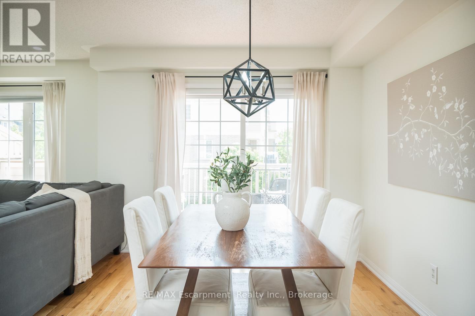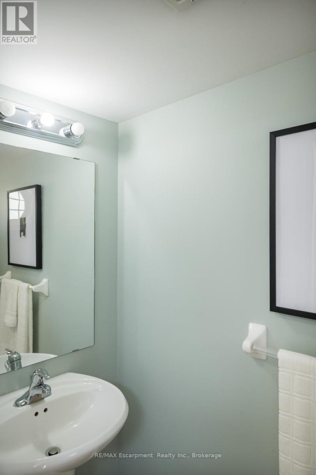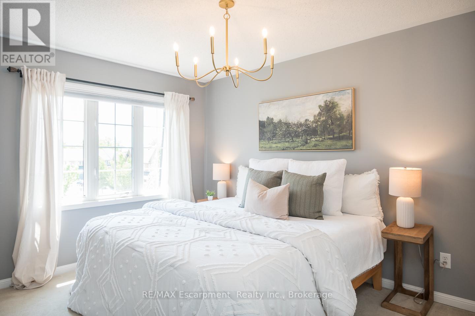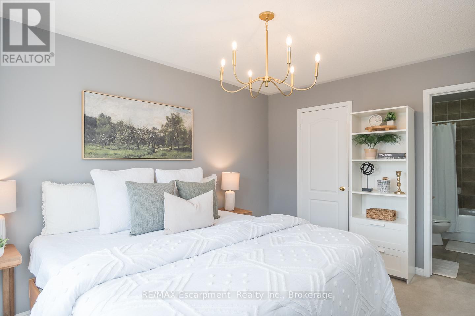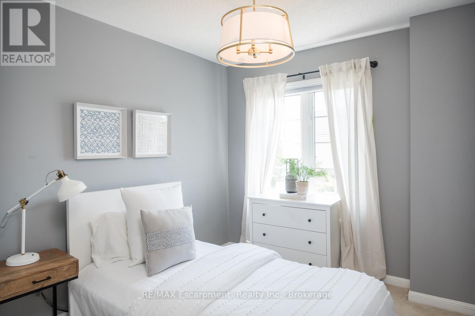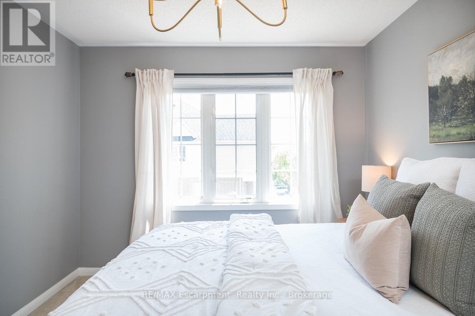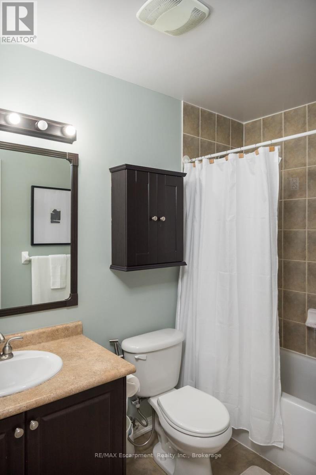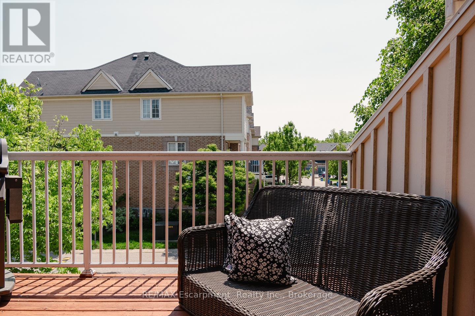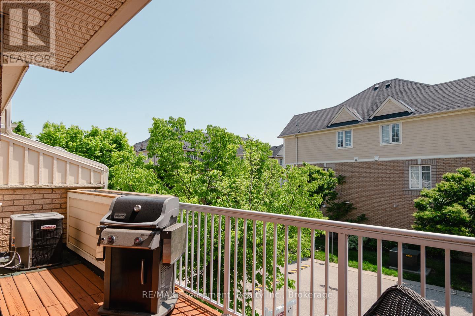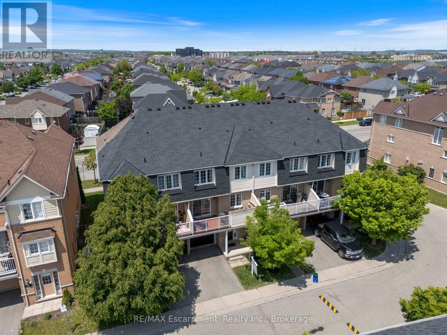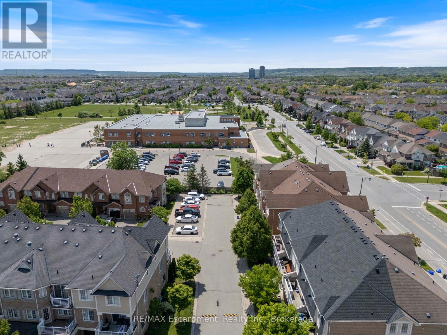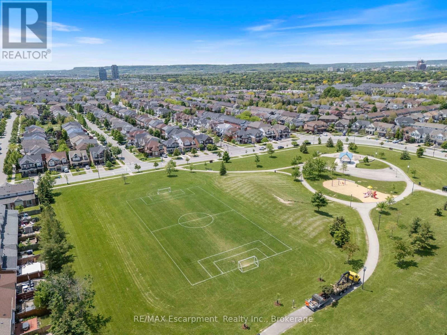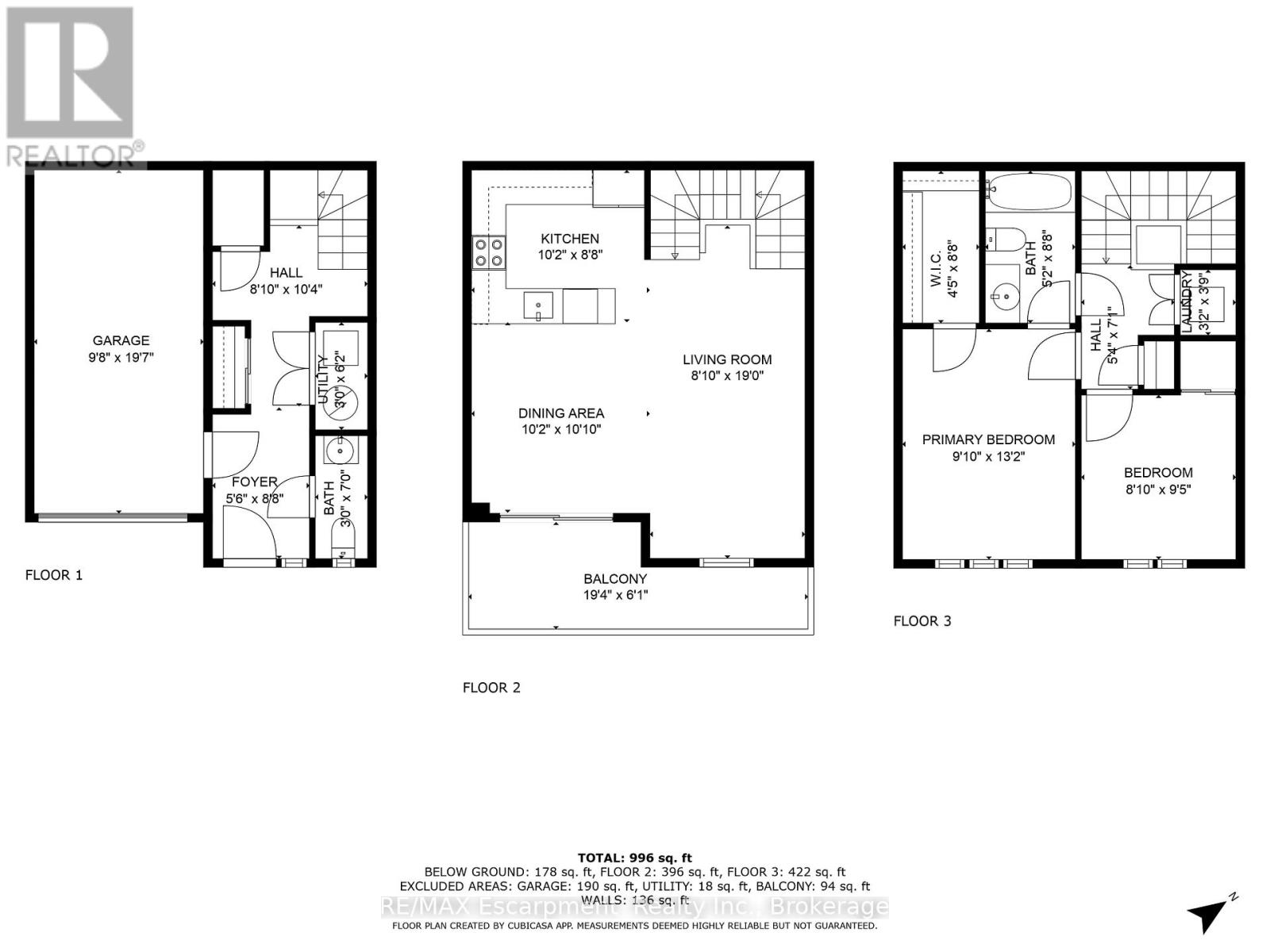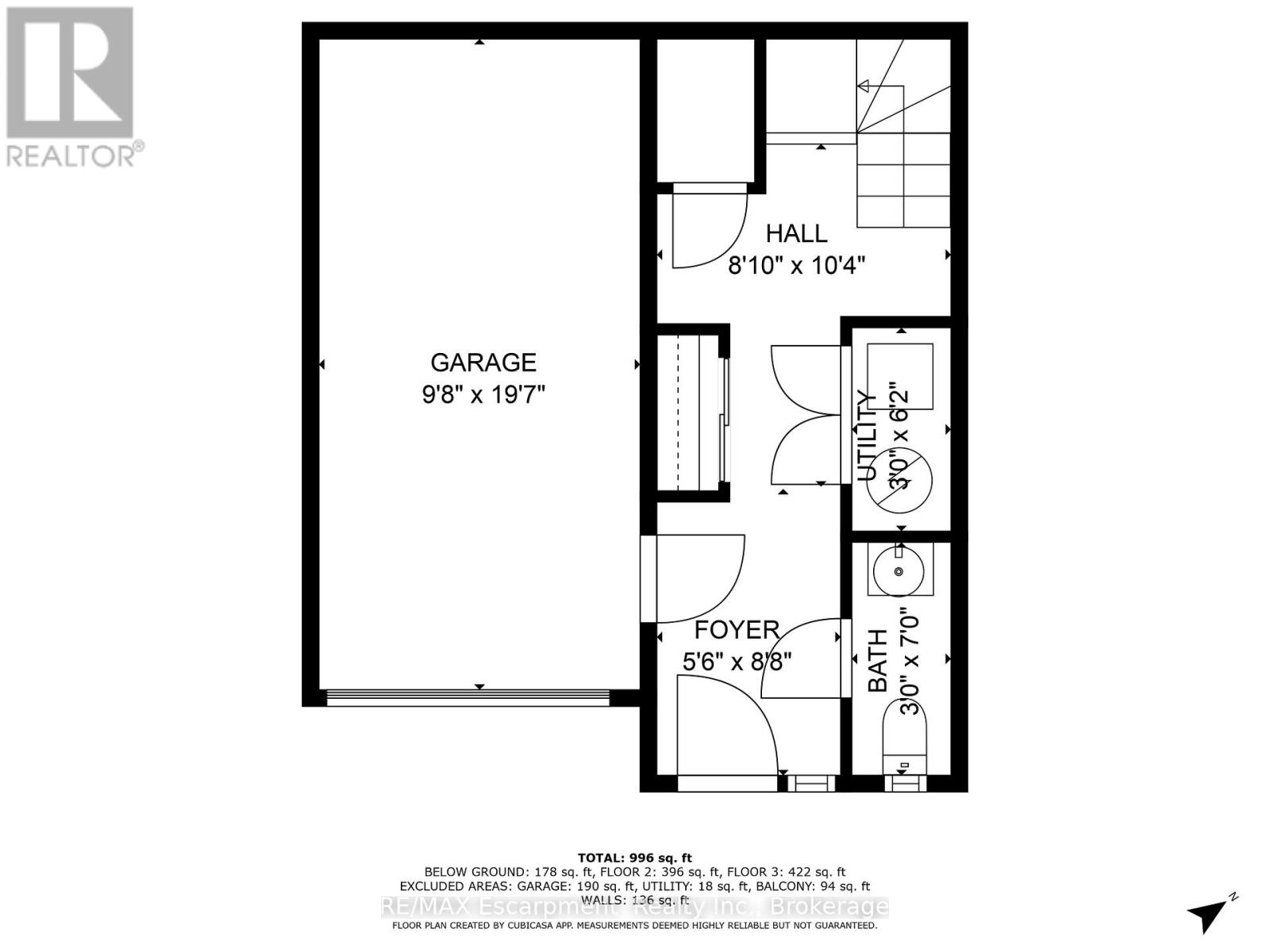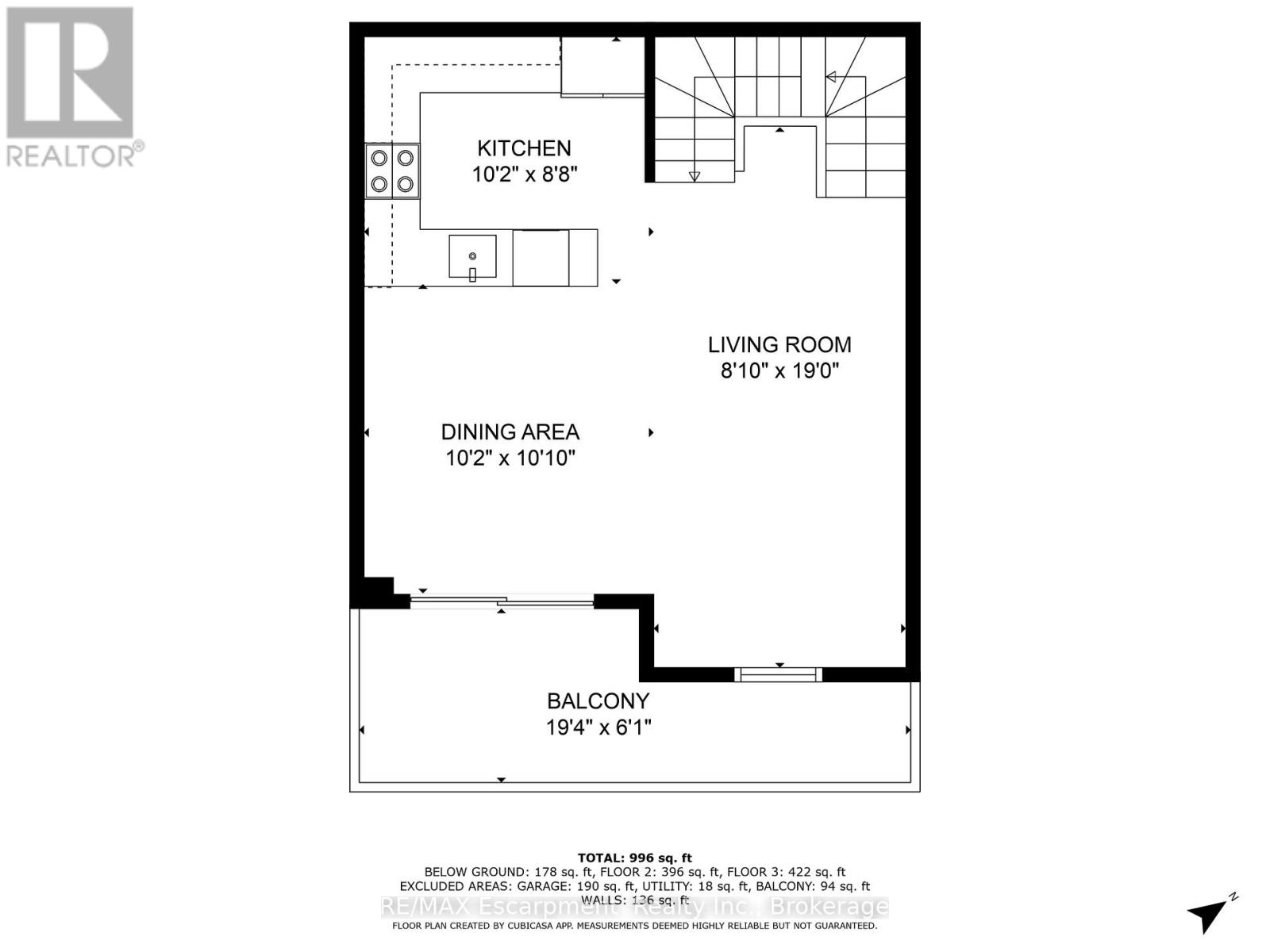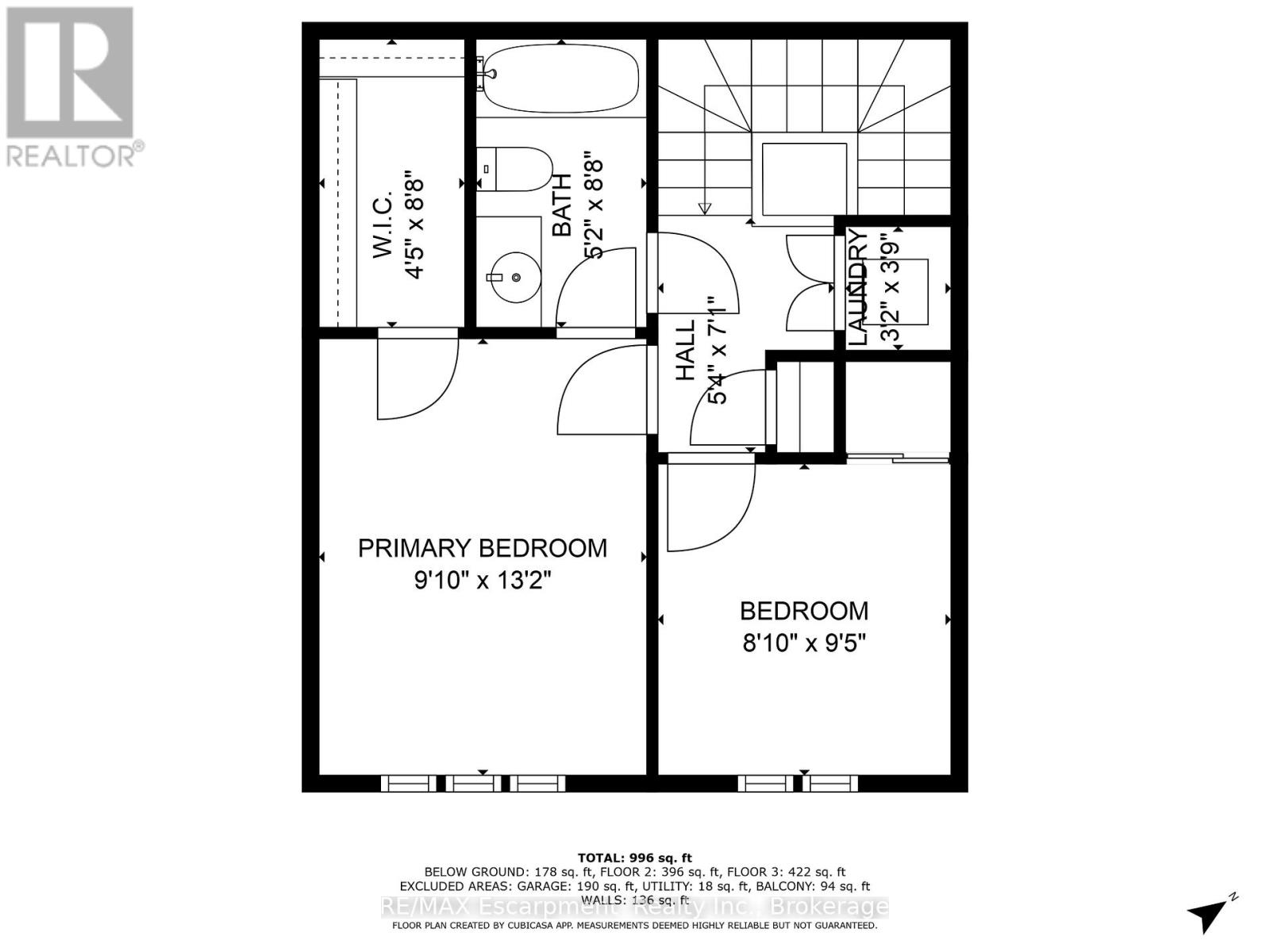11 - 620 Ferguson Drive Milton, Ontario L9T 0M7
$729,000
Beautifully upgraded freehold townhome offering exceptional value just steps to top-rated Milton schools. The large, open-concept main floor features a renovated kitchen with quartz countertops, subway tile backsplash, pot lights, and stainless steel appliances. A spacious, separate dining area offers room to host with ease and connects directly to the private balcony. The bright living room completes the space with seamless flow and hardwood flooring throughout. Upstairs, the king-sized primary bedroom includes a walk-in closet, accompanied by a second bedroom and a well-appointed four-piece bath. Zebra blinds and quality finishes add a modern touch throughout. With private garage parking, a driveway, and stylish, low-maintenance living in a vibrant family-friendly neighbourhood, this freehold townhome is a standout opportunity in the heart of Milton. (id:50886)
Open House
This property has open houses!
2:00 pm
Ends at:4:00 pm
2:00 pm
Ends at:4:00 pm
Property Details
| MLS® Number | W12195901 |
| Property Type | Single Family |
| Community Name | 1023 - BE Beaty |
| Amenities Near By | Park, Schools |
| Community Features | Community Centre |
| Parking Space Total | 2 |
Building
| Bathroom Total | 2 |
| Bedrooms Above Ground | 2 |
| Bedrooms Total | 2 |
| Appliances | Water Heater, Dishwasher, Dryer, Garage Door Opener, Hood Fan, Stove, Washer |
| Construction Style Attachment | Attached |
| Cooling Type | Central Air Conditioning |
| Exterior Finish | Brick |
| Foundation Type | Poured Concrete |
| Half Bath Total | 1 |
| Heating Fuel | Natural Gas |
| Heating Type | Forced Air |
| Stories Total | 3 |
| Size Interior | 700 - 1,100 Ft2 |
| Type | Row / Townhouse |
| Utility Water | Municipal Water |
Parking
| Attached Garage | |
| Garage |
Land
| Acreage | No |
| Land Amenities | Park, Schools |
| Sewer | Sanitary Sewer |
| Size Depth | 42 Ft ,1 In |
| Size Frontage | 20 Ft ,4 In |
| Size Irregular | 20.4 X 42.1 Ft |
| Size Total Text | 20.4 X 42.1 Ft |
Rooms
| Level | Type | Length | Width | Dimensions |
|---|---|---|---|---|
| Second Level | Bedroom | 3 m | 4.01 m | 3 m x 4.01 m |
| Second Level | Bedroom | 2.69 m | 2.87 m | 2.69 m x 2.87 m |
| Second Level | Bathroom | 1.57 m | 2.64 m | 1.57 m x 2.64 m |
| Second Level | Laundry Room | 0.97 m | 1.14 m | 0.97 m x 1.14 m |
| Lower Level | Foyer | 1.68 m | 2.64 m | 1.68 m x 2.64 m |
| Lower Level | Bathroom | 0.91 m | 2.13 m | 0.91 m x 2.13 m |
| Lower Level | Utility Room | 0.91 m | 1.88 m | 0.91 m x 1.88 m |
| Main Level | Kitchen | 3.1 m | 2.64 m | 3.1 m x 2.64 m |
| Main Level | Dining Room | 3.1 m | 3.3 m | 3.1 m x 3.3 m |
| Main Level | Living Room | 2.69 m | 5.79 m | 2.69 m x 5.79 m |
https://www.realtor.ca/real-estate/28415583/11-620-ferguson-drive-milton-be-beaty-1023-be-beaty
Contact Us
Contact us for more information
Danielle Marino
Salesperson
2180 Itabashi Way - Unit 4b
Burlington, Ontario L7M 5A5
(905) 639-7676
(905) 681-9908
www.remaxescarpment.com/

