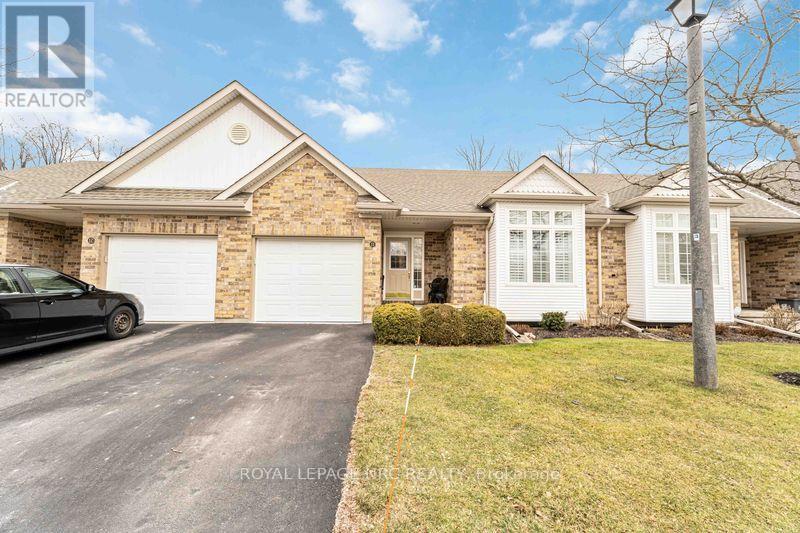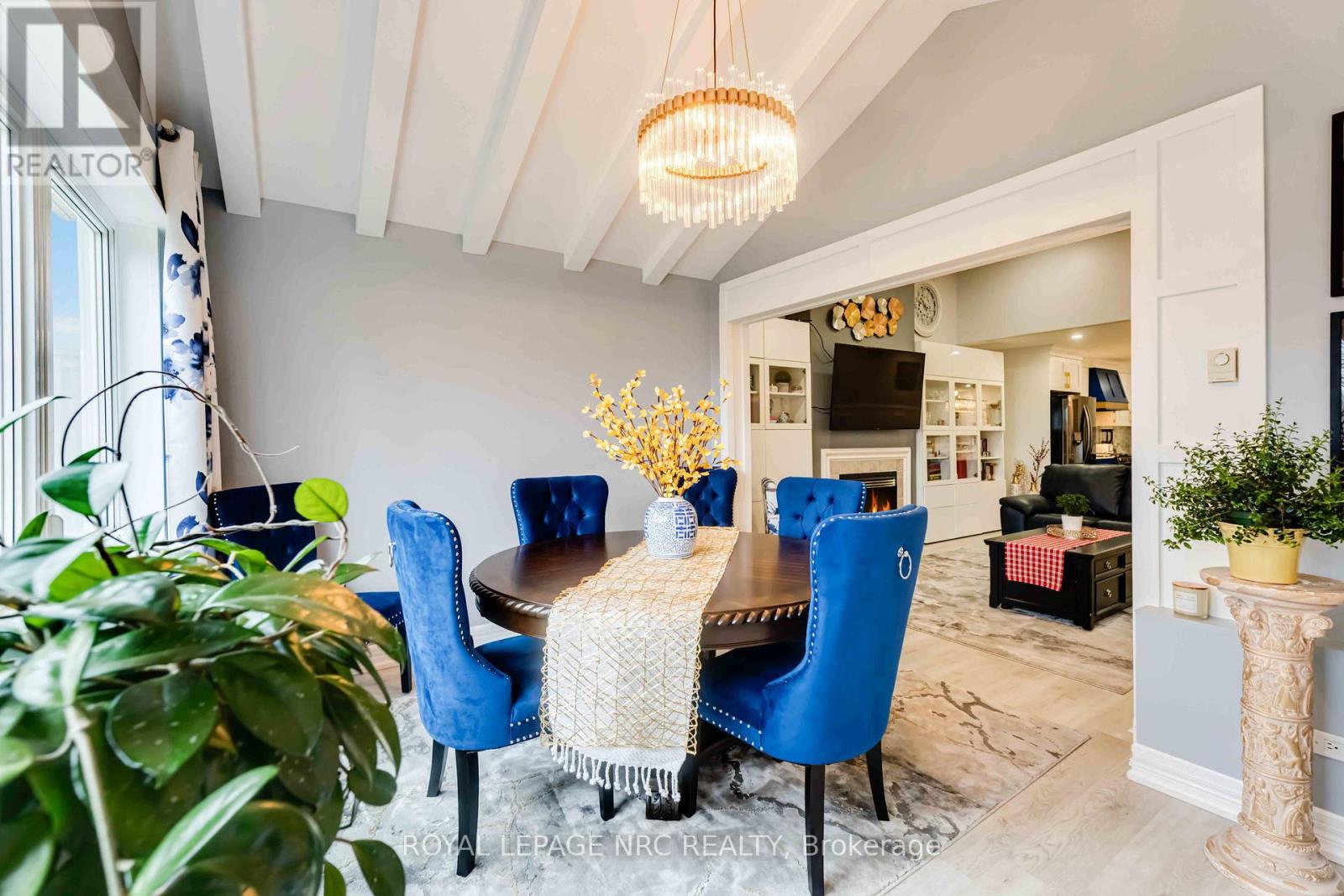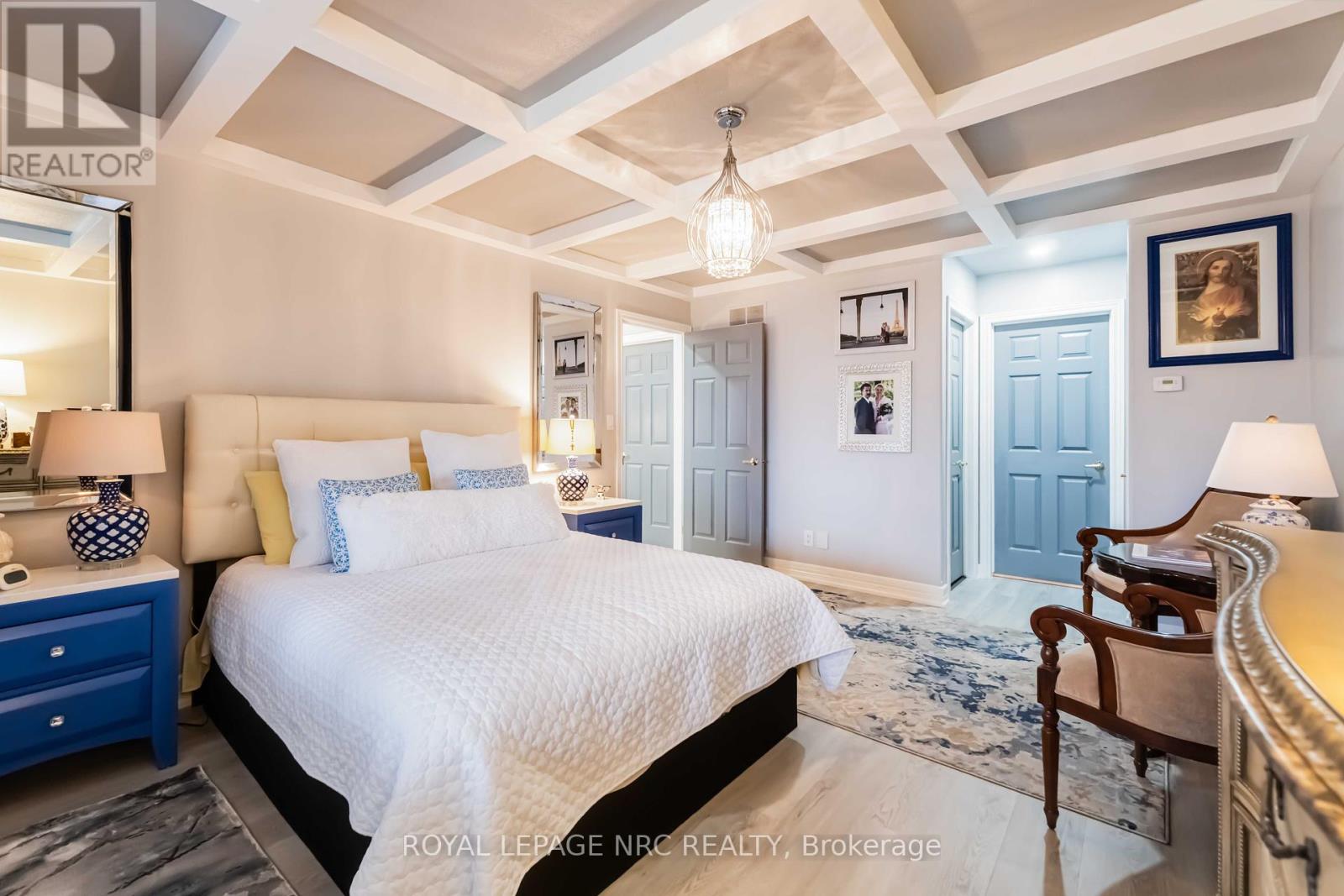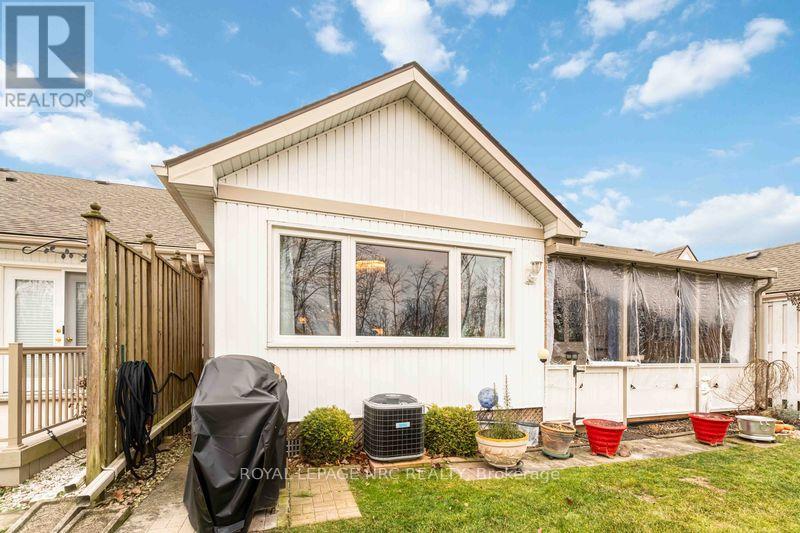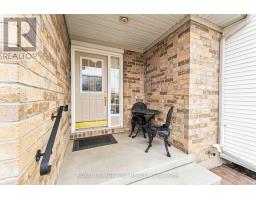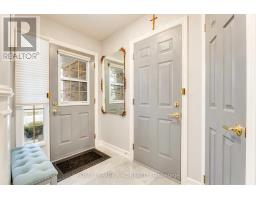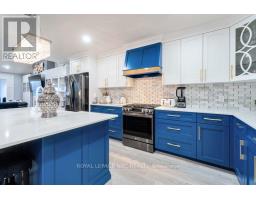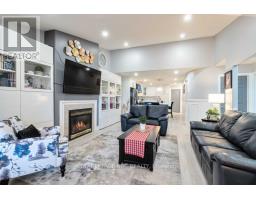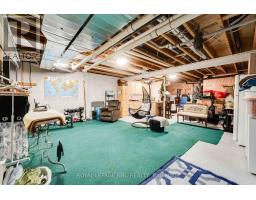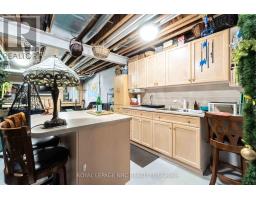11 - 630 Albert Street Fort Erie, Ontario L2A 6R7
$679,000Maintenance, Common Area Maintenance
$565 Monthly
Maintenance, Common Area Maintenance
$565 MonthlyWelcome to Wellington Court in Fort Erie, where effortless living meets serene surroundings. This stunning bungalow offers the ultimate in main-floor convenience, perfect for those seeking a peaceful lifestyle. Situated in a quiet, mature neighborhood, this home is just a stone's throw from the picturesque Friendship Trail and the shimmering shores of Lake Erie. As you step inside, you will immediately notice the beautifully renovated interiors that combine modern elegance with cozy charm. The spacious living area features a gas fireplace, creating a warm and inviting atmosphere for gatherings or quiet evenings at home. Large windows allow natural light to flood the space, highlighting the exquisite finishes and thoughtful design throughout. The heart of the home is the bright, open kitchen, which boasts contemporary appliances and ample counter space, making it a delight for any home chef. The adjoining dining area is perfect for entertaining friends and family or enjoying a quiet meal. Main-floor laundry for added convenience, this home prioritizes ease of living. The private rear yard offers a tranquil retreat, ideal for outdoor relaxation or gardening, providing a perfect balance of serenity and privacy. This newly renovated bungalow is truly a gem, blending comfort, style, and location all within a tranquil setting. Quiet and private 3 season sitting area. Experience all that Wellington Court has to offer, and make this beautiful house your new home. Reduction in maintenance fees are expected to be reduced to $460.00 monthly. Includes snow removal, grass maintenance, roof, windows (except for dining room addition) and exterior front door. Roof is 7 years old, air conditioner 8 years old. Pets are allowed. (id:50886)
Property Details
| MLS® Number | X11907402 |
| Property Type | Single Family |
| Community Name | 333 - Lakeshore |
| Amenities Near By | Public Transit, Place Of Worship, Hospital, Schools, Park |
| Community Features | Pet Restrictions |
| Features | Carpet Free |
| Parking Space Total | 2 |
Building
| Bathroom Total | 2 |
| Bedrooms Above Ground | 2 |
| Bedrooms Below Ground | 1 |
| Bedrooms Total | 3 |
| Age | 16 To 30 Years |
| Amenities | Visitor Parking, Fireplace(s) |
| Appliances | Garage Door Opener Remote(s), Water Heater - Tankless, Water Heater, Dryer, Stove, Washer, Refrigerator |
| Architectural Style | Bungalow |
| Basement Development | Partially Finished |
| Basement Type | Full (partially Finished) |
| Cooling Type | Central Air Conditioning |
| Exterior Finish | Brick |
| Fireplace Present | Yes |
| Fireplace Total | 1 |
| Foundation Type | Poured Concrete |
| Half Bath Total | 1 |
| Heating Fuel | Natural Gas |
| Heating Type | Forced Air |
| Stories Total | 1 |
| Size Interior | 1,400 - 1,599 Ft2 |
| Type | Row / Townhouse |
Parking
| Attached Garage |
Land
| Acreage | No |
| Land Amenities | Public Transit, Place Of Worship, Hospital, Schools, Park |
| Zoning Description | Rm 1-66 |
Rooms
| Level | Type | Length | Width | Dimensions |
|---|---|---|---|---|
| Basement | Den | 4.73 m | 4.31 m | 4.73 m x 4.31 m |
| Basement | Bedroom | 4.33 m | 4.31 m | 4.33 m x 4.31 m |
| Basement | Recreational, Games Room | 5.72 m | 7.22 m | 5.72 m x 7.22 m |
| Main Level | Kitchen | 3.59 m | 5.05 m | 3.59 m x 5.05 m |
| Main Level | Living Room | 5.51 m | 4.53 m | 5.51 m x 4.53 m |
| Main Level | Dining Room | 3.78 m | 3.03 m | 3.78 m x 3.03 m |
| Main Level | Primary Bedroom | 3.7 m | 4.44 m | 3.7 m x 4.44 m |
| Main Level | Bedroom | 3.59 m | 3.9 m | 3.59 m x 3.9 m |
| Main Level | Bathroom | 1.98 m | 2.88 m | 1.98 m x 2.88 m |
| Main Level | Laundry Room | 1.75 m | 2.03 m | 1.75 m x 2.03 m |
Contact Us
Contact us for more information
Lisa Kouretsos
Salesperson
1815 Merrittville Hwy, Unit 1
Fonthill, Ontario L0S 1E6
(905) 892-0222
www.nrcrealty.ca/


