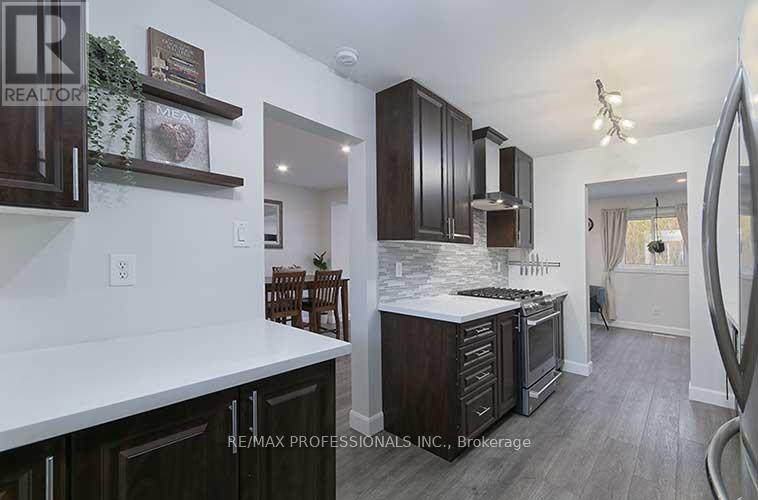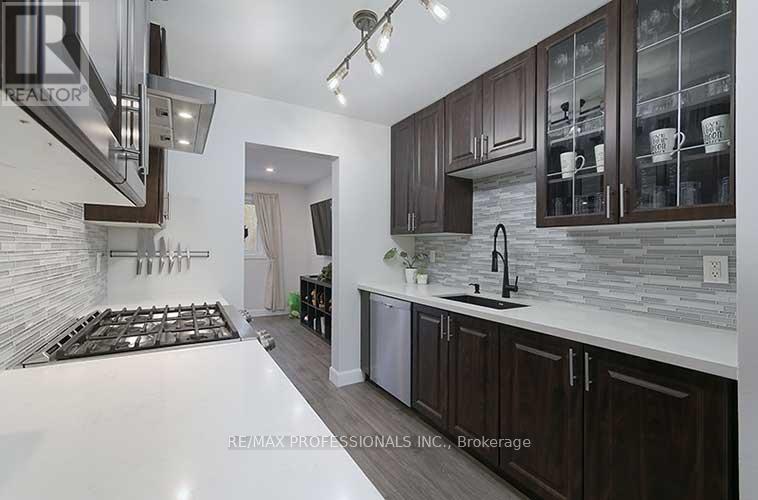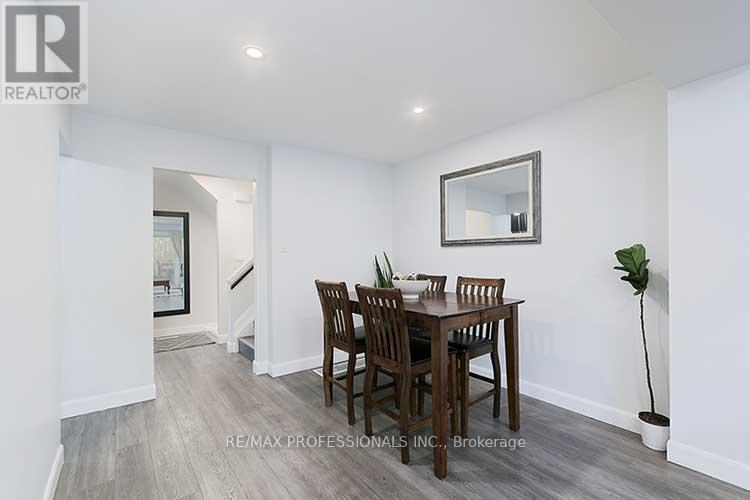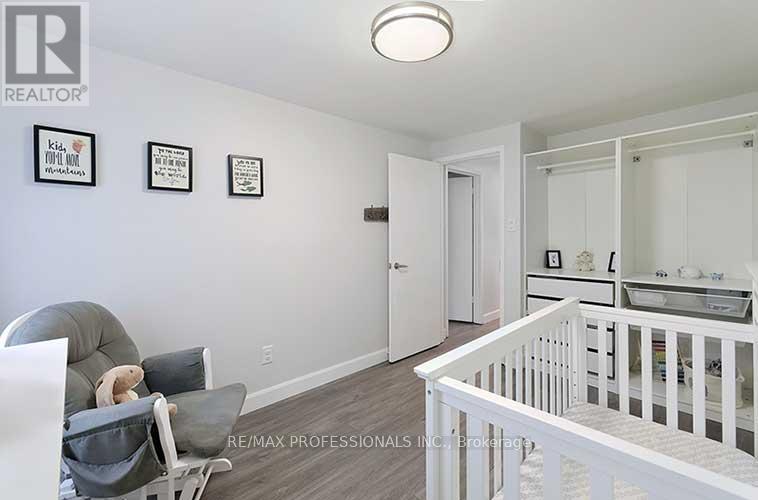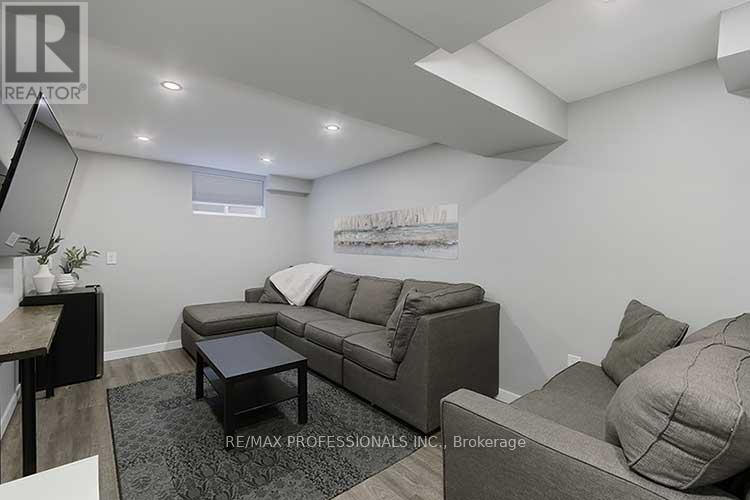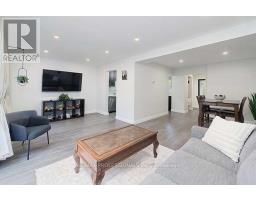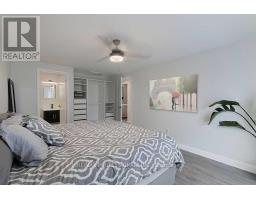11 - 650 Childs Drive N Milton, Ontario L9T 4Y4
$819,000Maintenance, Common Area Maintenance, Insurance, Water, Parking
$452.35 Monthly
Maintenance, Common Area Maintenance, Insurance, Water, Parking
$452.35 MonthlyWelcome to this beautifully renovated 4 bedroom 3 bathroom townhome in the desirable Timberlea neighbourhood of Milton! Highly sought after end unit with driveway parking for 2 cars plus garage! Enjoy the beautiful gardens, trees and space to play. Very private backyard patio! Vinyl plank flooring (waterproof) throughout all 3 levels, renovated kitchen with gas stove and loads of cupboards. Spacious and open main floor with smooth ceilings and pot lights, freshly painted! 4 large bedrooms upstairs with renovated bathrooms (2 pc ensuite in primary bedroom). Basement completed renovated in 2020 with new insulation, copper wiring, 2 piece bathroom, rec room, amazing workshop, and lots of storage space. Well run townhouse complex with outdoor pool and party room just across the street. Maintenance fee includes water, building insurance, lawn, snow, windows, siding and roof. Excellent location just a short walk to the local PS and the Milton Mall and just a short drive to the Go Station, Real Canadian Superstore, Ice Arena, Lions Sport Park. The outdoor enthusiast will enjoy the many parks, trails and biking paths this family friendly established neighbourhood has to offer! (id:50886)
Property Details
| MLS® Number | W10428738 |
| Property Type | Single Family |
| Community Name | Timberlea |
| CommunityFeatures | Pet Restrictions |
| EquipmentType | Water Heater |
| Features | Carpet Free |
| ParkingSpaceTotal | 3 |
| RentalEquipmentType | Water Heater |
| Structure | Patio(s) |
Building
| BathroomTotal | 3 |
| BedroomsAboveGround | 4 |
| BedroomsTotal | 4 |
| Appliances | Dryer, Refrigerator, Stove, Washer, Water Softener, Window Coverings |
| BasementDevelopment | Finished |
| BasementType | N/a (finished) |
| CoolingType | Central Air Conditioning |
| ExteriorFinish | Aluminum Siding, Brick |
| FlooringType | Wood |
| HalfBathTotal | 2 |
| HeatingFuel | Natural Gas |
| HeatingType | Forced Air |
| StoriesTotal | 2 |
| SizeInterior | 1399.9886 - 1598.9864 Sqft |
| Type | Row / Townhouse |
Parking
| Attached Garage |
Land
| Acreage | No |
Rooms
| Level | Type | Length | Width | Dimensions |
|---|---|---|---|---|
| Second Level | Primary Bedroom | 4.8 m | 3.27 m | 4.8 m x 3.27 m |
| Second Level | Bedroom 2 | 3.61 m | 2.56 m | 3.61 m x 2.56 m |
| Second Level | Bedroom 3 | 3.13 m | 3.07 m | 3.13 m x 3.07 m |
| Second Level | Bedroom 4 | 3.13 m | 2.75 m | 3.13 m x 2.75 m |
| Basement | Recreational, Games Room | 4.64 m | 3.03 m | 4.64 m x 3.03 m |
| Basement | Workshop | 4.66 m | 2.45 m | 4.66 m x 2.45 m |
| Main Level | Living Room | 5.85 m | 3.24 m | 5.85 m x 3.24 m |
| Main Level | Dining Room | 3.19 m | 3.01 m | 3.19 m x 3.01 m |
| Main Level | Kitchen | 4.59 m | 2.49 m | 4.59 m x 2.49 m |
https://www.realtor.ca/real-estate/27660910/11-650-childs-drive-n-milton-timberlea-timberlea
Interested?
Contact us for more information
Gail Pennington
Salesperson
4242 Dundas St W Unit 9
Toronto, Ontario M8X 1Y6
Brian Pennington
Broker
4242 Dundas St W Unit 9
Toronto, Ontario M8X 1Y6











