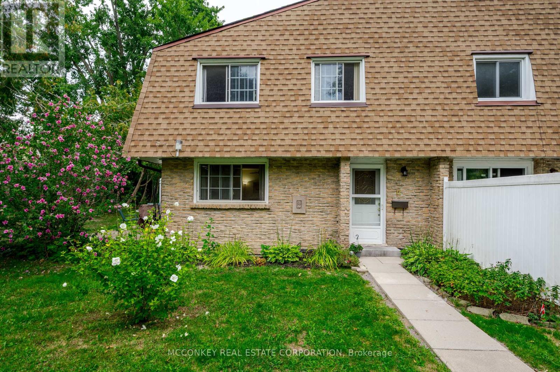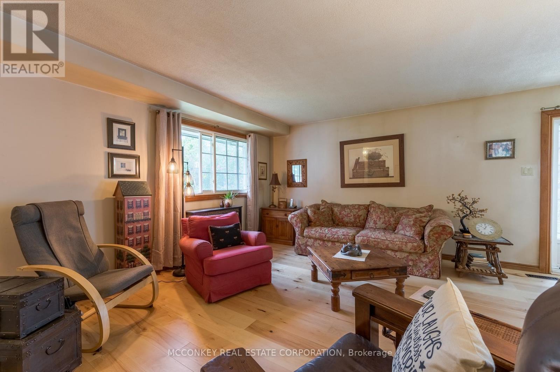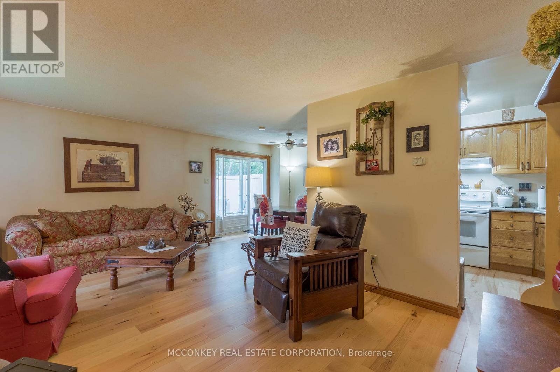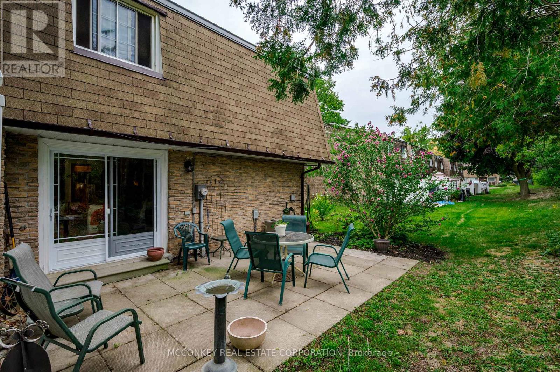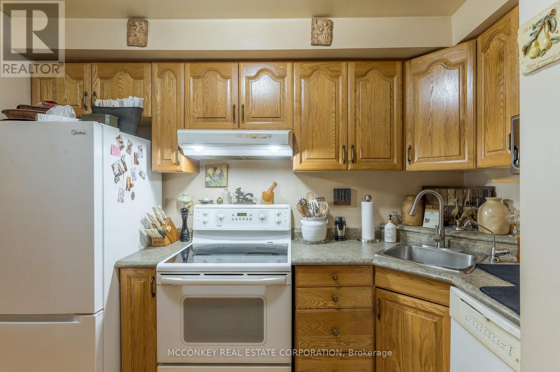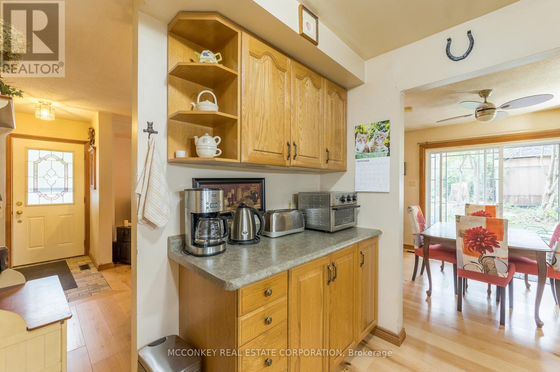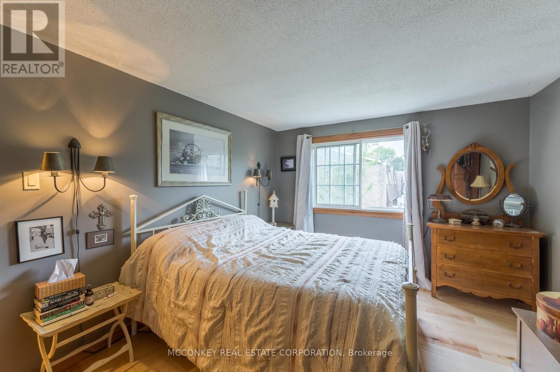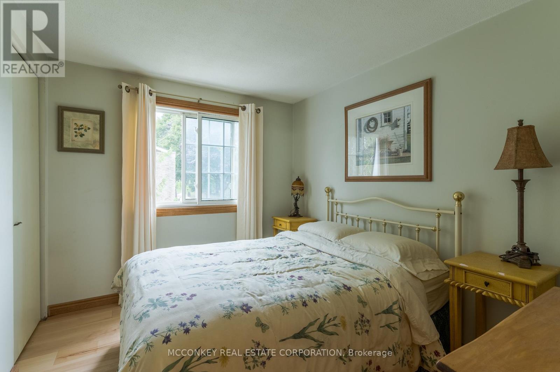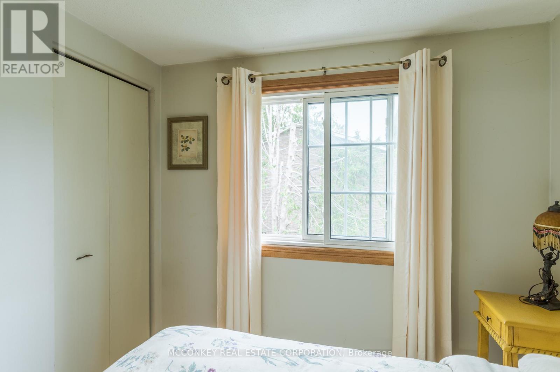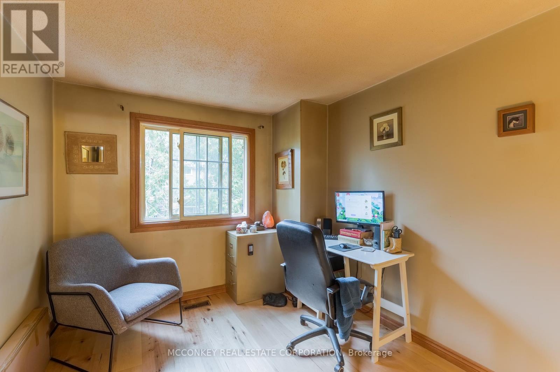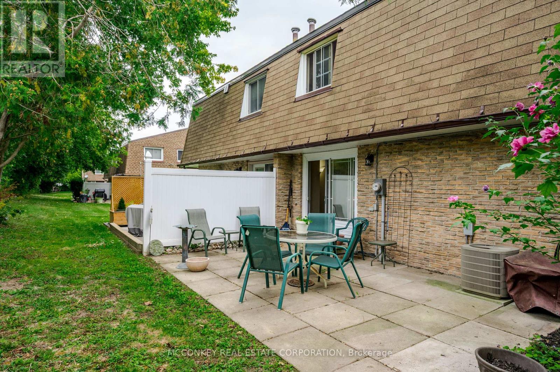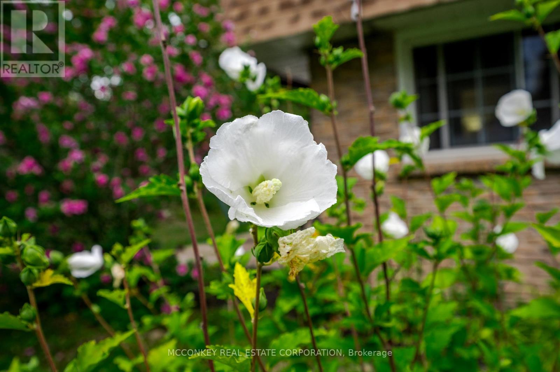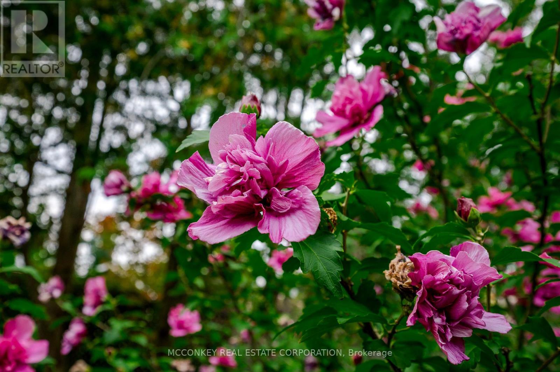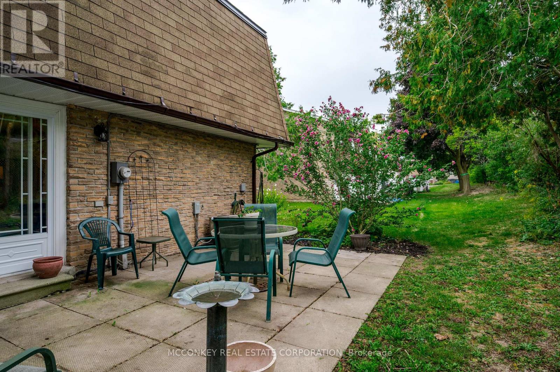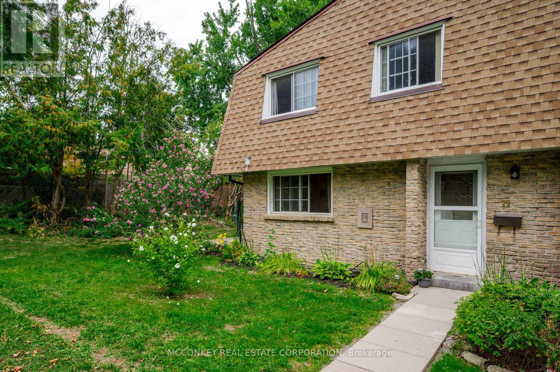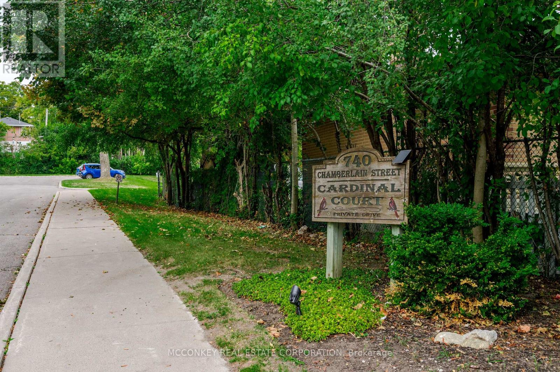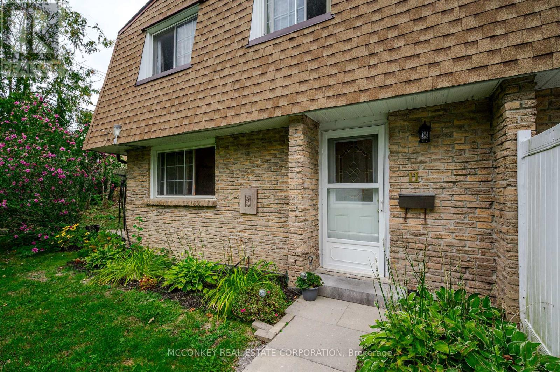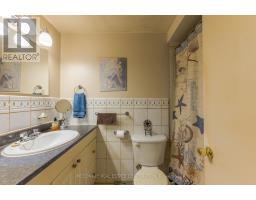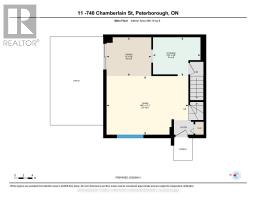11 - 740 Chamberlain Street W Peterborough, Ontario K9J 4M3
$389,900Maintenance, Insurance, Parking, Common Area Maintenance
$387.13 Monthly
Maintenance, Insurance, Parking, Common Area Maintenance
$387.13 MonthlyPrivate Setting , Fantastic Location Close To Park, Schools, & Shopping! Two Storey Condo Townhouse, End-Unit. Eye-Catching Newer Hardwood Light-Shade Flooring Throughout, Updated Windows. Home Boasts Open Concept Main Floor, Kitchen Offers Plenty Of Cabinetry. Unspoiled Basement With Laundry, Is Ready For Your Personal Design, To Add To Your Living Space. Landscaped Front Yard W/Rose Of Sharon & Private Side Yard/Patio! Dining Room Features W/O To Private Patio. 3 Good Sized Bedrooms All On The 2nd Floor. Amazing Location! Close To All Amenities: Schools, Park W/ Splash Pad, Lots Of Shopping!! You Can Walk Everywhere!! Condo Known As Cardinal Court. Parkway To Hwy 115 Just Minutes Away!! (id:50886)
Property Details
| MLS® Number | X12404202 |
| Property Type | Single Family |
| Community Name | Otonabee Ward 1 |
| Community Features | Pets Allowed With Restrictions |
| Equipment Type | Water Heater - Gas |
| Features | Flat Site, Level, Carpet Free |
| Parking Space Total | 1 |
| Rental Equipment Type | Water Heater - Gas |
Building
| Bathroom Total | 1 |
| Bedrooms Above Ground | 3 |
| Bedrooms Total | 3 |
| Age | 31 To 50 Years |
| Appliances | Water Treatment, Dryer, Stove, Washer, Window Coverings, Refrigerator |
| Basement Development | Unfinished |
| Basement Type | Full (unfinished) |
| Cooling Type | Central Air Conditioning |
| Exterior Finish | Brick, Aluminum Siding |
| Flooring Type | Hardwood |
| Foundation Type | Poured Concrete |
| Heating Fuel | Natural Gas |
| Heating Type | Forced Air |
| Stories Total | 2 |
| Size Interior | 900 - 999 Ft2 |
| Type | Row / Townhouse |
Parking
| No Garage |
Land
| Acreage | No |
| Landscape Features | Landscaped |
Rooms
| Level | Type | Length | Width | Dimensions |
|---|---|---|---|---|
| Second Level | Bathroom | 2.43 m | 1.52 m | 2.43 m x 1.52 m |
| Second Level | Primary Bedroom | 4.17 m | 4.15 m | 4.17 m x 4.15 m |
| Second Level | Bedroom 2 | 3.09 m | 2.56 m | 3.09 m x 2.56 m |
| Second Level | Bedroom 3 | 3.11 m | 2.62 m | 3.11 m x 2.62 m |
| Main Level | Living Room | 5.58 m | 3.99 m | 5.58 m x 3.99 m |
| Main Level | Dining Room | 3.05 m | 2.65 m | 3.05 m x 2.65 m |
| Main Level | Kitchen | 3.24 m | 2.65 m | 3.24 m x 2.65 m |
Contact Us
Contact us for more information
Charlotte Mcconkey
Salesperson
(705) 868-4674
charlottemcconkey.com/
(705) 745-4321
(705) 745-4324

