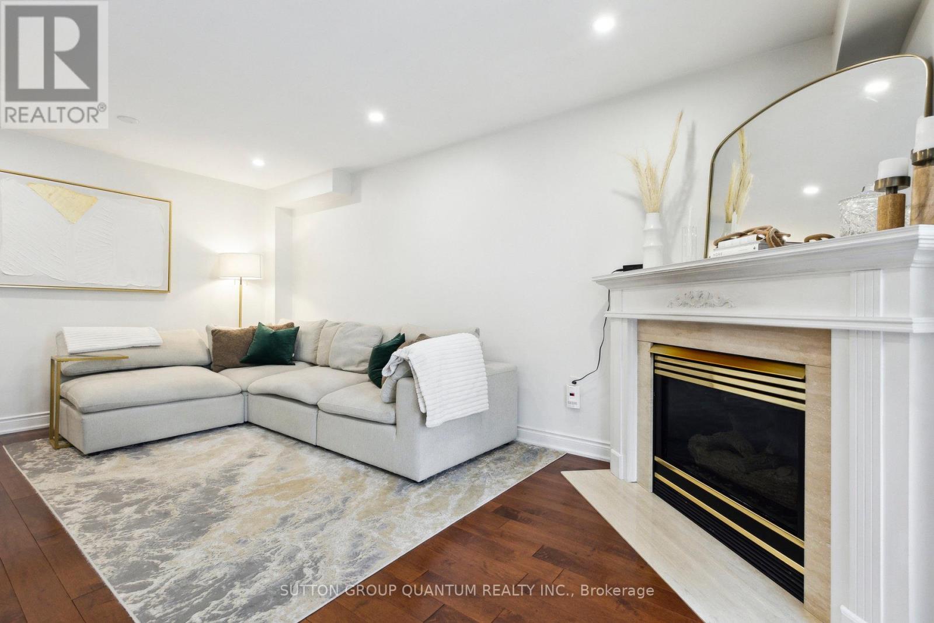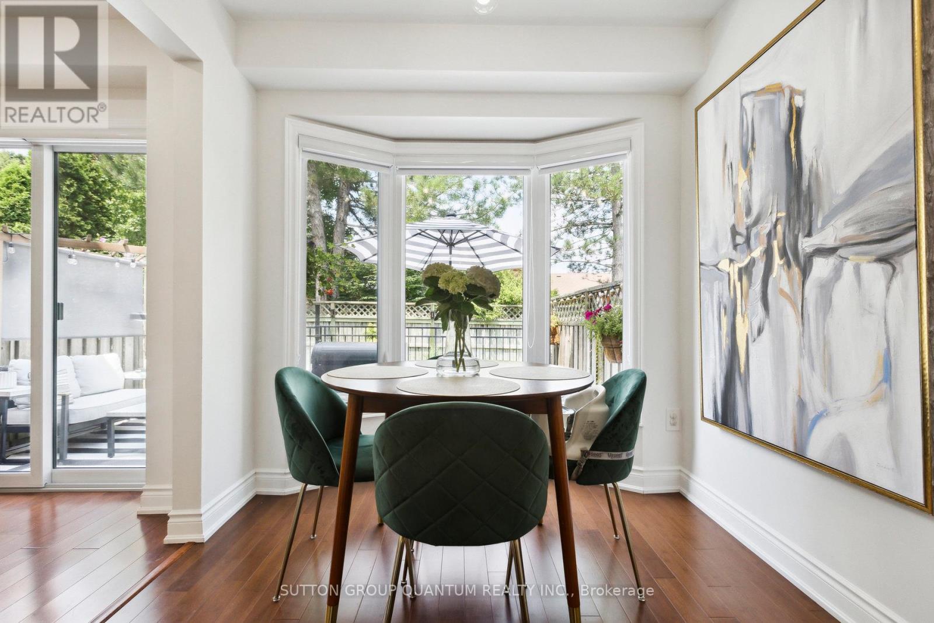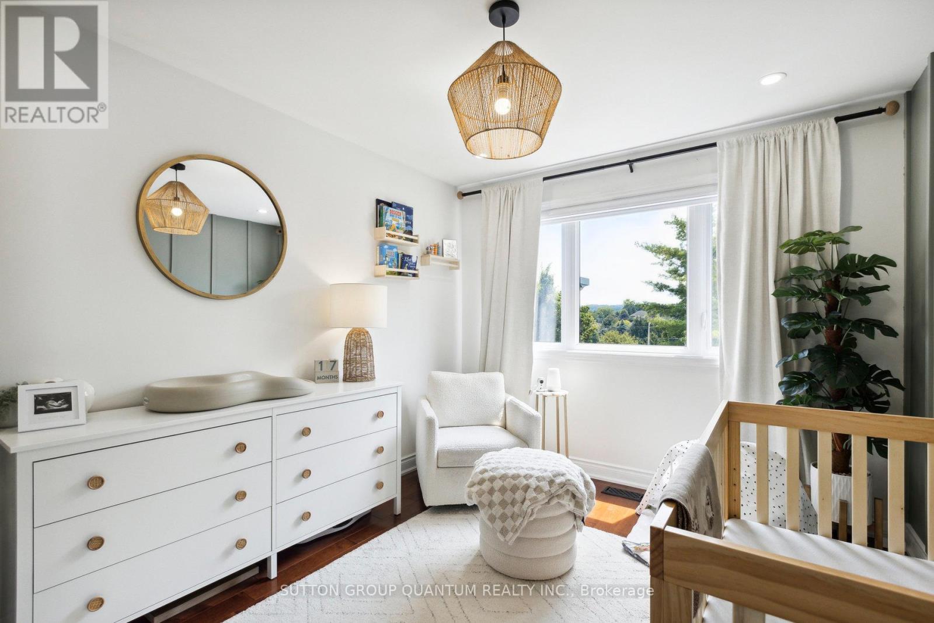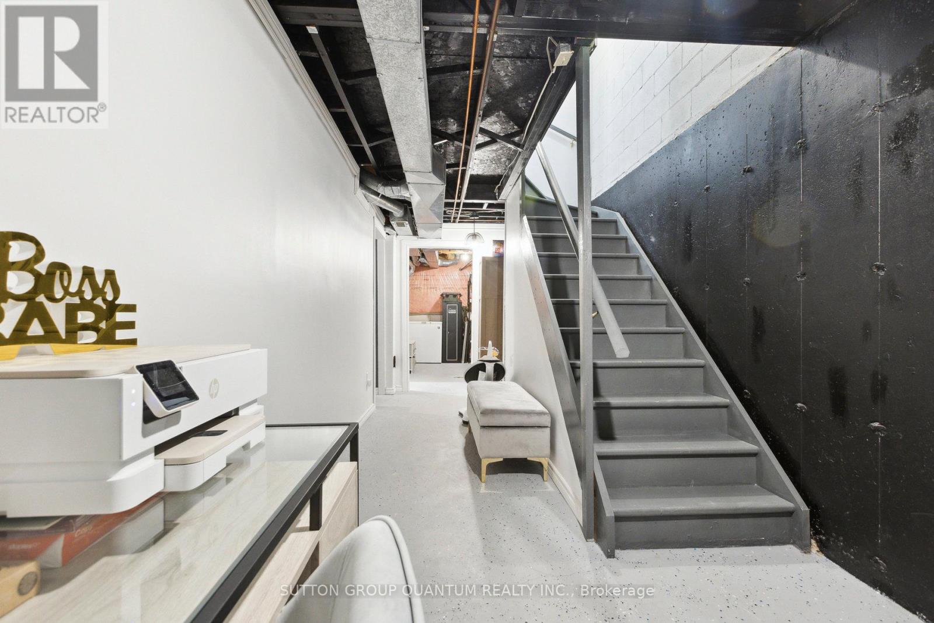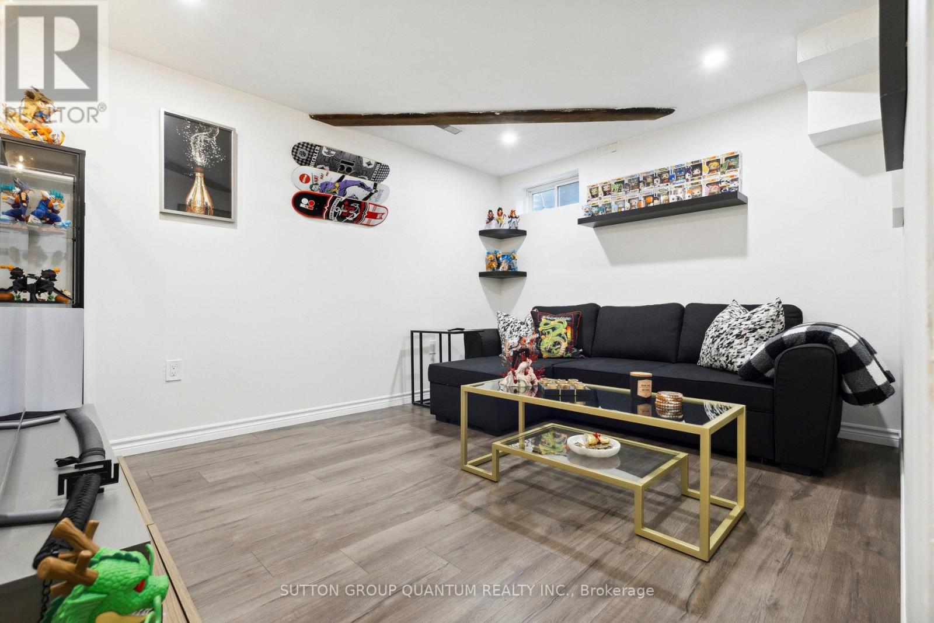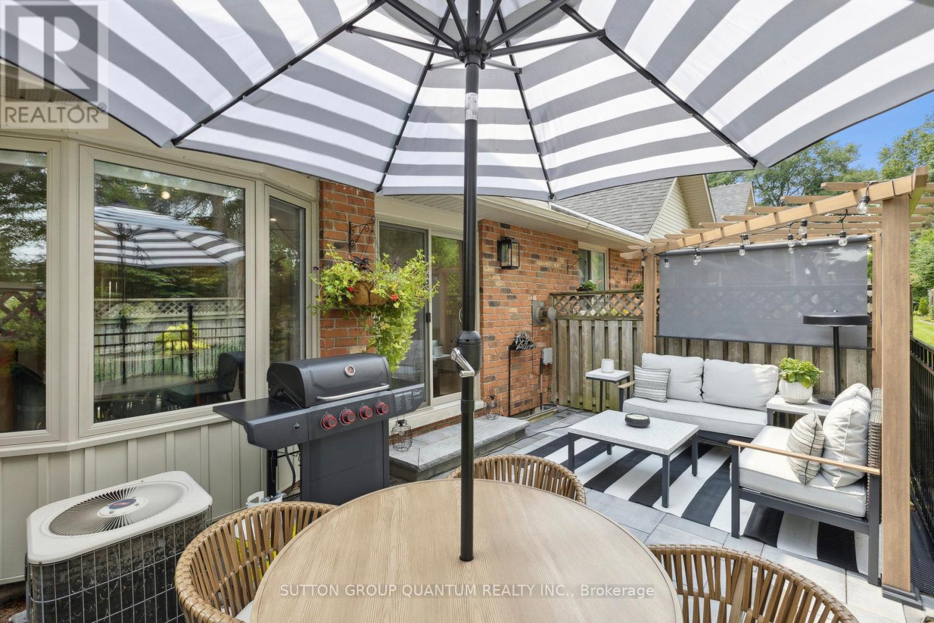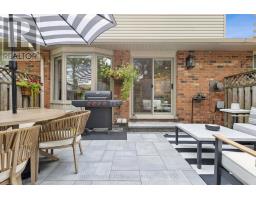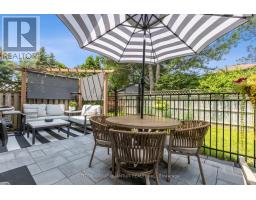11 - 78 Pirie Drive Hamilton (Dundas), Ontario L9H 6Y9
$719,900Maintenance, Water, Insurance, Common Area Maintenance
$508 Monthly
Maintenance, Water, Insurance, Common Area Maintenance
$508 MonthlyDiscover comfortable living in the heart of Dundas with this recently upgraded townhome, offering a seamless mix of convenience and small-town charm. Located minutes from both Dundas' lively downtown and peaceful conservation areas, it's an ideal choice for first-time homebuyers and downsizers alike. Enjoy easy access to biking trails, exceptional dining, shopping, and local schools, including two elementary schools and a high school. Inside, a spacious living room with a cozy fireplace, a modern kitchen with stainless steel appliances, and a renovated bathroom reflect recent upgrades, pot lights t/o. Outside, new hardscaping and fencing create a private backyard oasis. This well-maintained community includes plenty of designated visitor parking and proximity to major transport routes. Embrace the essence of Dundas living with this meticulously updated townhome schedule a private tour today! **** EXTRAS **** NEW: pot lights, freshly painted, smooth ceilings, new s/s appliances, new washer/dryer, new main bath, zebra blinds, new elfs, new paving & fencing, extra w/i closet w/ custom fittings (id:50886)
Property Details
| MLS® Number | X9310257 |
| Property Type | Single Family |
| Community Name | Dundas |
| AmenitiesNearBy | Park, Public Transit |
| CommunityFeatures | Pet Restrictions |
| Features | Flat Site, Conservation/green Belt, Carpet Free |
| ParkingSpaceTotal | 2 |
Building
| BathroomTotal | 2 |
| BedroomsAboveGround | 2 |
| BedroomsBelowGround | 1 |
| BedroomsTotal | 3 |
| Amenities | Fireplace(s) |
| Appliances | Blinds, Dryer, Microwave, Refrigerator, Stove, Washer, Window Coverings |
| BasementDevelopment | Partially Finished |
| BasementType | Full (partially Finished) |
| CoolingType | Central Air Conditioning |
| ExteriorFinish | Brick, Brick Facing |
| FireplacePresent | Yes |
| FlooringType | Hardwood |
| FoundationType | Unknown |
| HalfBathTotal | 1 |
| HeatingFuel | Natural Gas |
| HeatingType | Forced Air |
| StoriesTotal | 2 |
| Type | Row / Townhouse |
Parking
| Garage |
Land
| Acreage | No |
| LandAmenities | Park, Public Transit |
| LandscapeFeatures | Landscaped |
Rooms
| Level | Type | Length | Width | Dimensions |
|---|---|---|---|---|
| Second Level | Primary Bedroom | 4.88 m | 3.66 m | 4.88 m x 3.66 m |
| Second Level | Bedroom 2 | 3.96 m | 3.01 m | 3.96 m x 3.01 m |
| Second Level | Other | 2.44 m | 1.52 m | 2.44 m x 1.52 m |
| Second Level | Bathroom | Measurements not available | ||
| Basement | Recreational, Games Room | 3.66 m | 3.05 m | 3.66 m x 3.05 m |
| Basement | Laundry Room | Measurements not available | ||
| Main Level | Foyer | Measurements not available | ||
| Main Level | Bathroom | Measurements not available | ||
| Main Level | Living Room | 3.35 m | 5.99 m | 3.35 m x 5.99 m |
| Main Level | Dining Room | 3.35 m | 5.99 m | 3.35 m x 5.99 m |
| Main Level | Kitchen | 5.17 m | 2.44 m | 5.17 m x 2.44 m |
https://www.realtor.ca/real-estate/27392652/11-78-pirie-drive-hamilton-dundas-dundas
Interested?
Contact us for more information
Kate Czaplinska
Broker
1673 Lakeshore Road West
Mississauga, Ontario L5J 1J4
Matthew Czaplinski
Salesperson
1673 Lakeshore Road West
Mississauga, Ontario L5J 1J4







