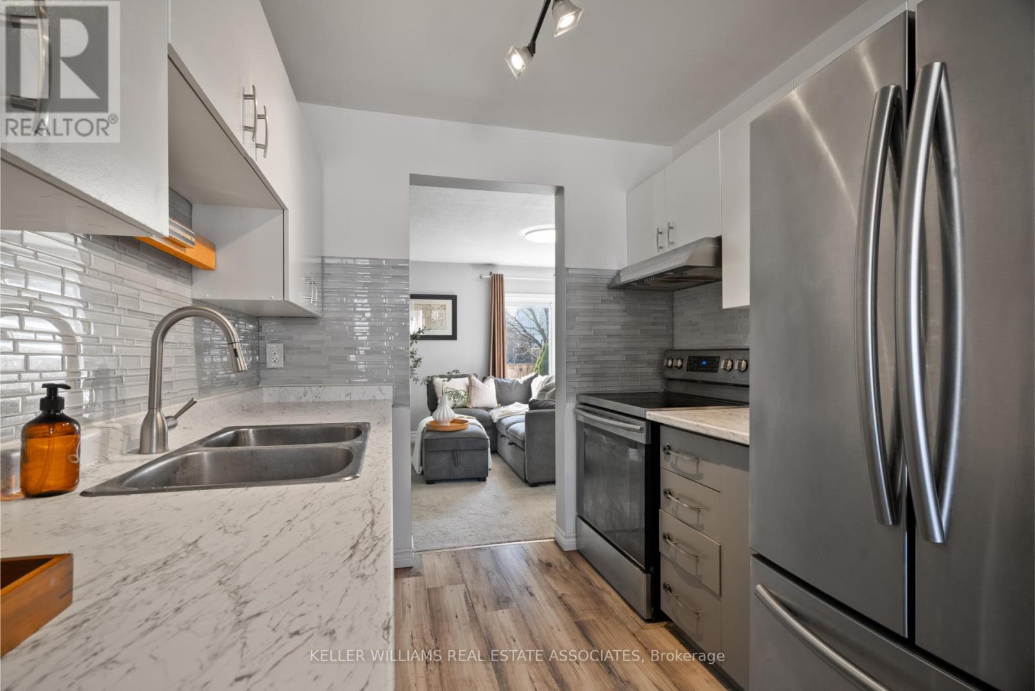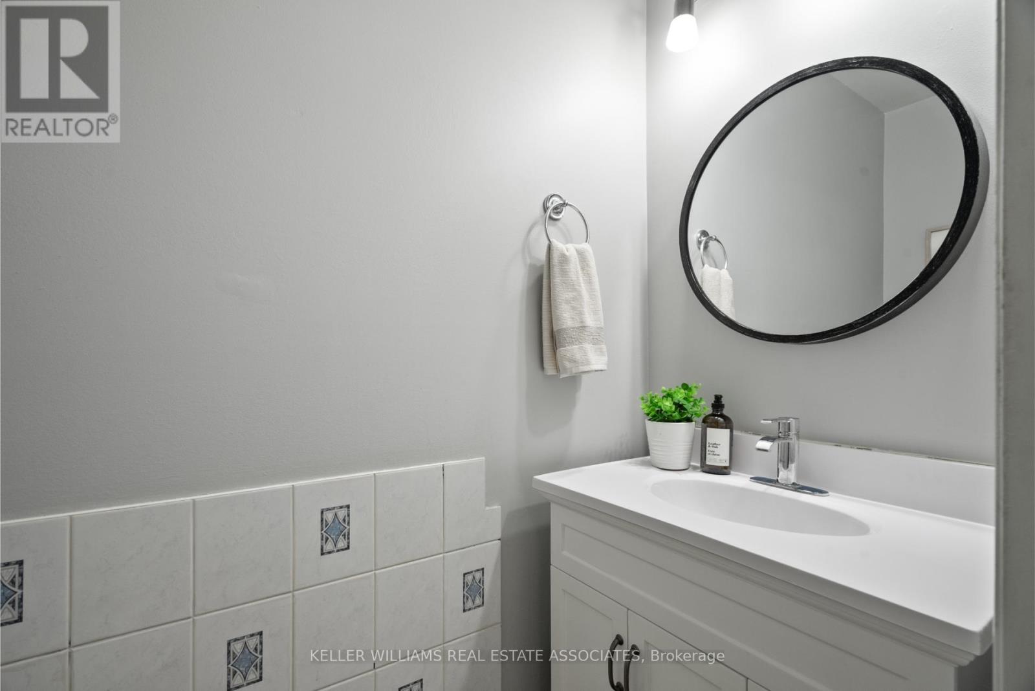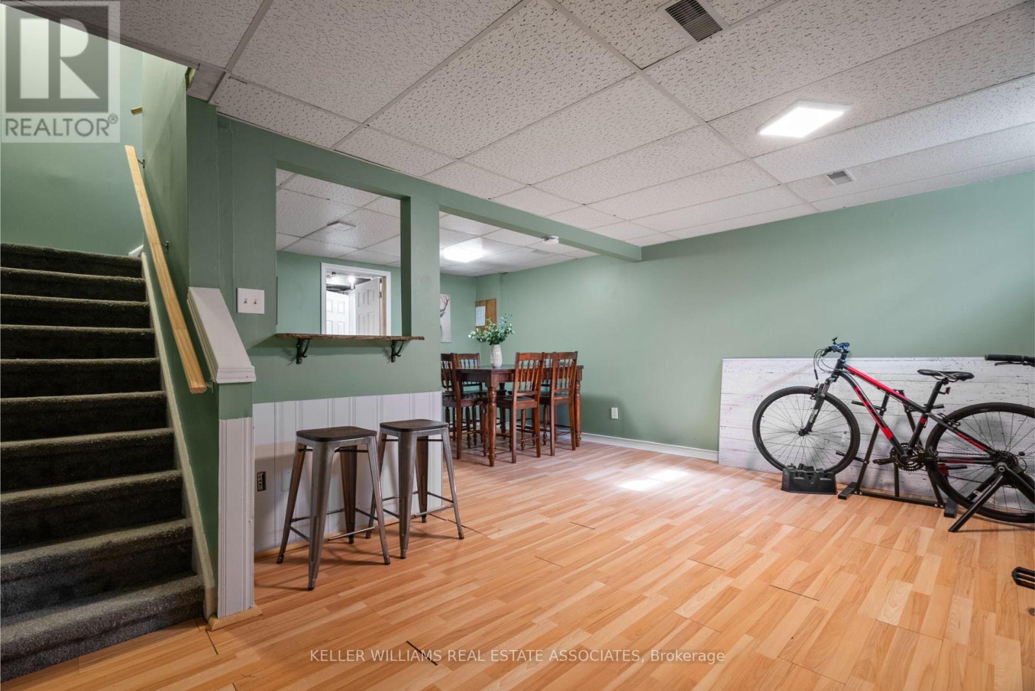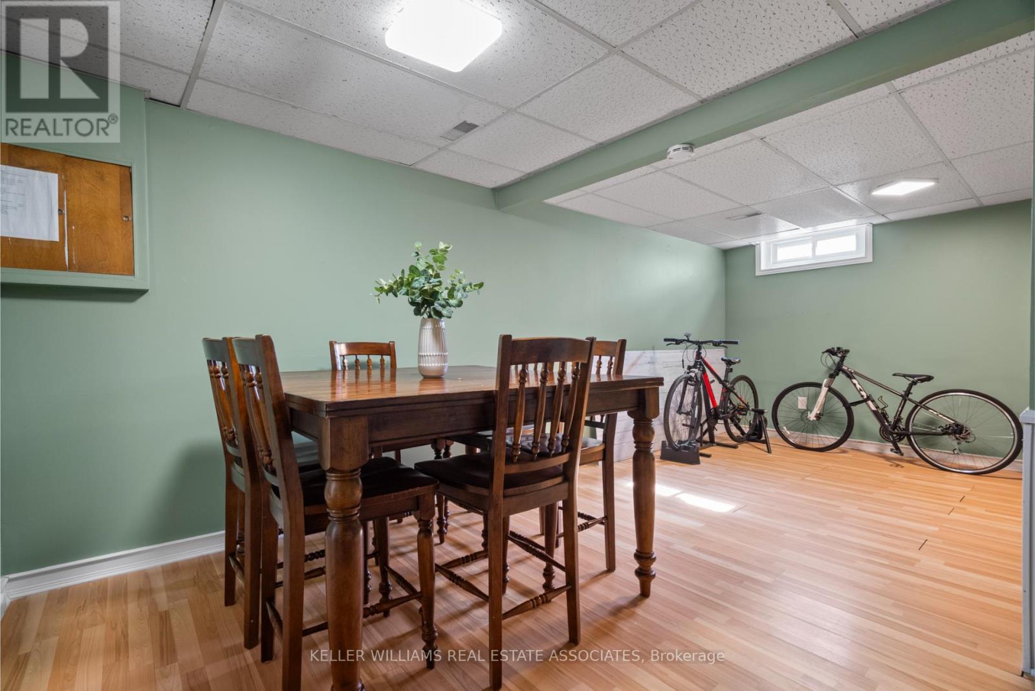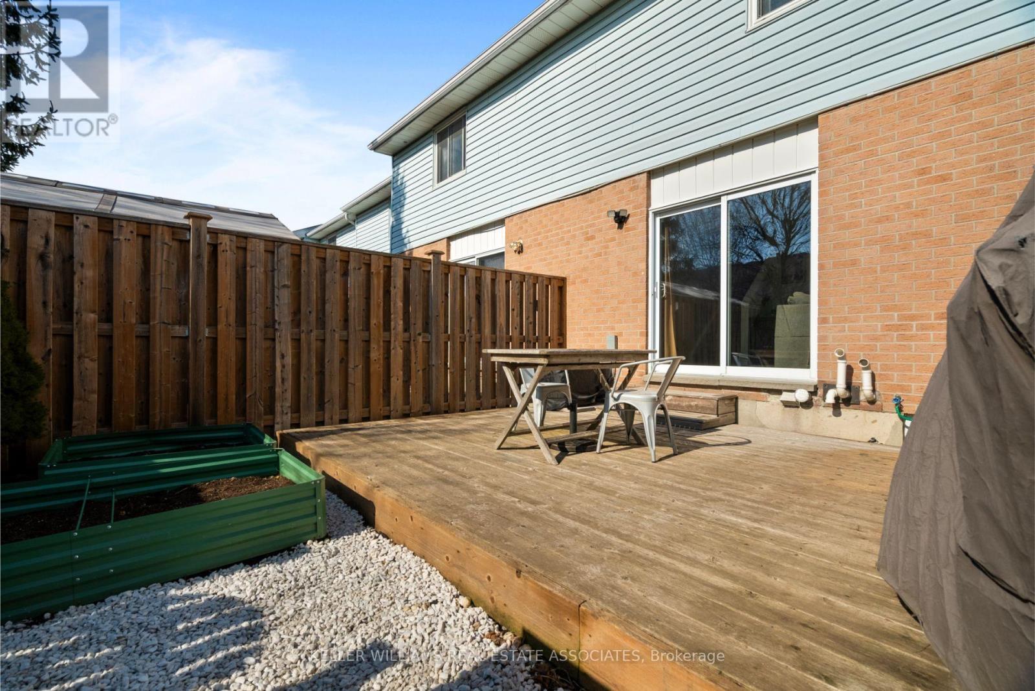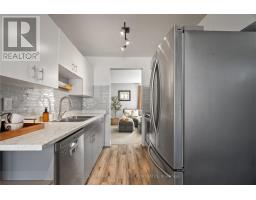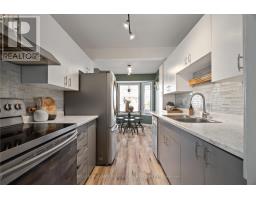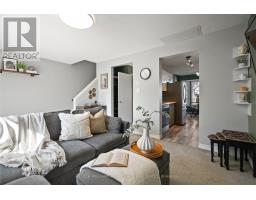11 - 80 Ferman Drive Guelph, Ontario N1H 8B3
$559,000Maintenance, Parking
$328 Monthly
Maintenance, Parking
$328 MonthlyWelcome To 11-80 Ferman Drive: An Exceptional 3-Bedroom, 3-Bathroom Townhouse Spanning Over 1,400 Square Feet. Nestled Beside Margaret Greene Park, This Residence Boasts Updates Throughout. The Main Floor Offers A 2Pc Bath, Eat-In Kitchen With Breakfast Area, A Large Bay Window Overlooking The Front Yard, Built-In Stainless Steel Appliances, And A Living Room With A Walkout To The Deck & Fully Fenced Backyard. With No Neighbours Behind, Enjoy Plenty Of Privacy And Direct Park Access Just Steps Away. The Upper Level Features 3 Well-Appointed Bedrooms And A 3Pc Main Bathroom. The Fully Finished Basement Offers A Large Rec Room, Plus A Bonus Space Perfect For An Office Or Children's Play Area, Along With A 3Pc Bathroom & Laundry Room. With Convenient Amenities And Easy Commuting Options, This Townhouse Provides The Perfect Blend Of Comfort And Convenience For Modern Living. Close To Major Highways And All Amenities Guelph Has To OfferDon't Miss Out On This Opportunity! (id:50886)
Property Details
| MLS® Number | X12051658 |
| Property Type | Single Family |
| Community Name | Willow West/Sugarbush/West Acres |
| Amenities Near By | Place Of Worship, Schools, Public Transit, Park, Hospital |
| Community Features | Pet Restrictions |
| Parking Space Total | 1 |
Building
| Bathroom Total | 3 |
| Bedrooms Above Ground | 3 |
| Bedrooms Total | 3 |
| Age | 31 To 50 Years |
| Appliances | Water Heater, Water Softener, Dishwasher, Stove, Window Coverings, Refrigerator |
| Basement Development | Finished |
| Basement Type | N/a (finished) |
| Cooling Type | Central Air Conditioning |
| Exterior Finish | Aluminum Siding, Brick |
| Flooring Type | Laminate, Carpeted |
| Half Bath Total | 1 |
| Heating Fuel | Natural Gas |
| Heating Type | Forced Air |
| Stories Total | 2 |
| Size Interior | 1,400 - 1,599 Ft2 |
| Type | Row / Townhouse |
Parking
| No Garage |
Land
| Acreage | No |
| Land Amenities | Place Of Worship, Schools, Public Transit, Park, Hospital |
| Zoning Description | Residential |
Rooms
| Level | Type | Length | Width | Dimensions |
|---|---|---|---|---|
| Second Level | Primary Bedroom | 5.13 m | 3.33 m | 5.13 m x 3.33 m |
| Second Level | Bedroom 2 | 2.39 m | 3.66 m | 2.39 m x 3.66 m |
| Second Level | Bedroom | 2.59 m | 3.35 m | 2.59 m x 3.35 m |
| Basement | Recreational, Games Room | 4.95 m | 6.05 m | 4.95 m x 6.05 m |
| Main Level | Kitchen | 2.39 m | 2.44 m | 2.39 m x 2.44 m |
| Main Level | Eating Area | 2.39 m | 2.97 m | 2.39 m x 2.97 m |
| Main Level | Living Room | 5.11 m | 3.84 m | 5.11 m x 3.84 m |
Contact Us
Contact us for more information
Jeff Ham
Salesperson
www.thefreshapproach.ca
7145 West Credit Ave B1 #100
Mississauga, Ontario L5N 6J7
(905) 812-8123
(905) 812-8155
Jackson Farrugia
Salesperson
7145 West Credit Ave B1 #100
Mississauga, Ontario L5N 6J7
(905) 812-8123
(905) 812-8155






