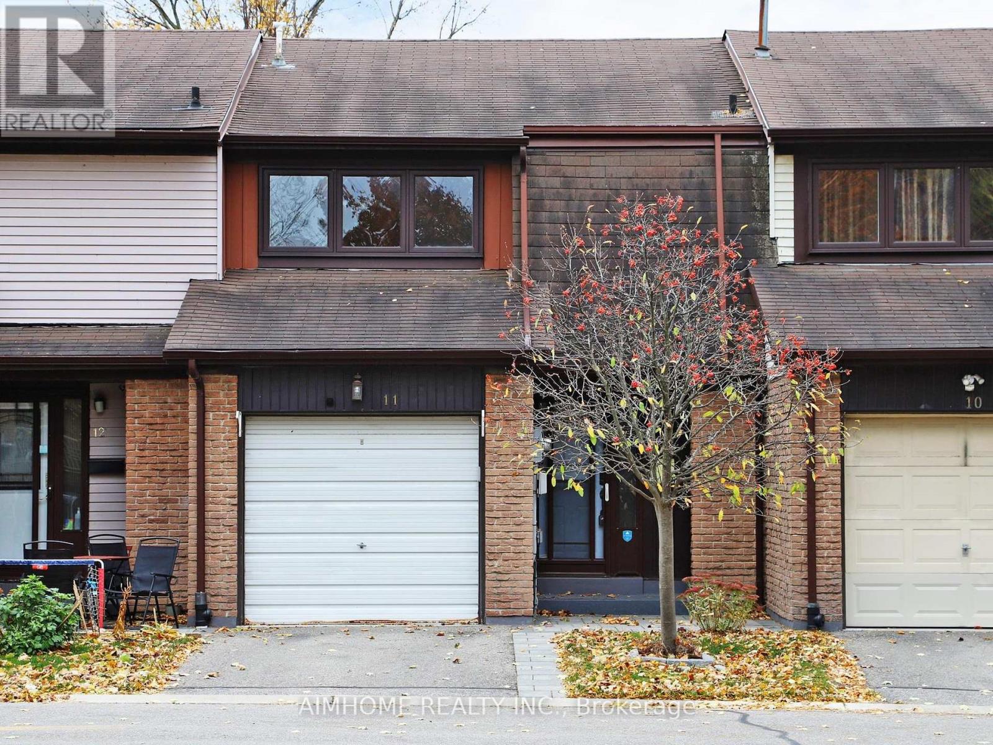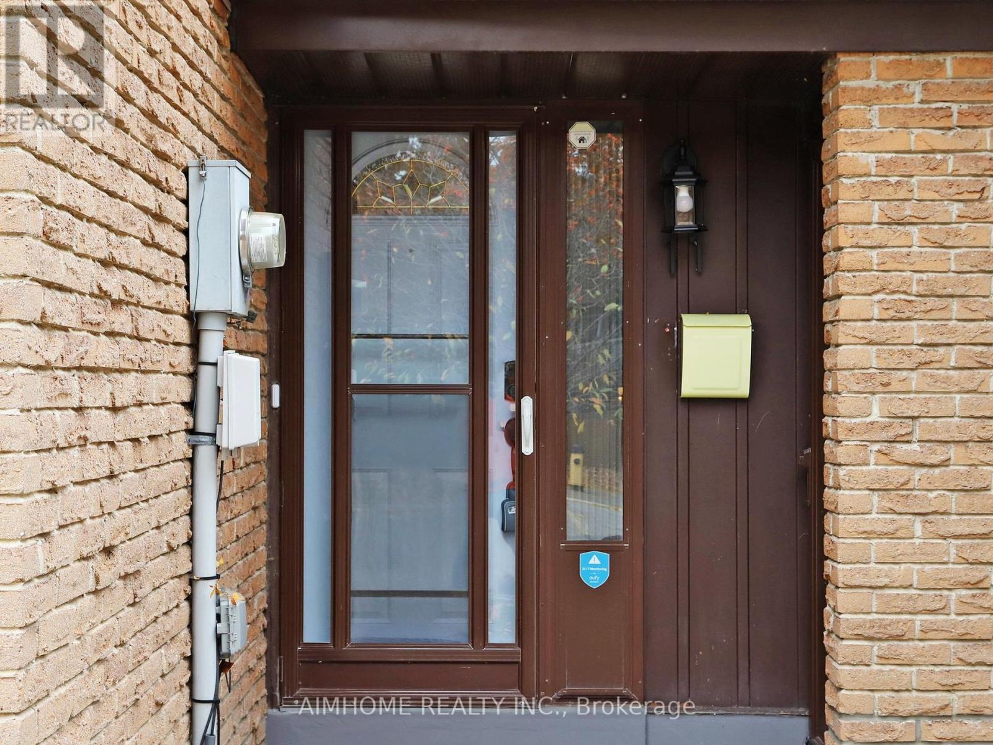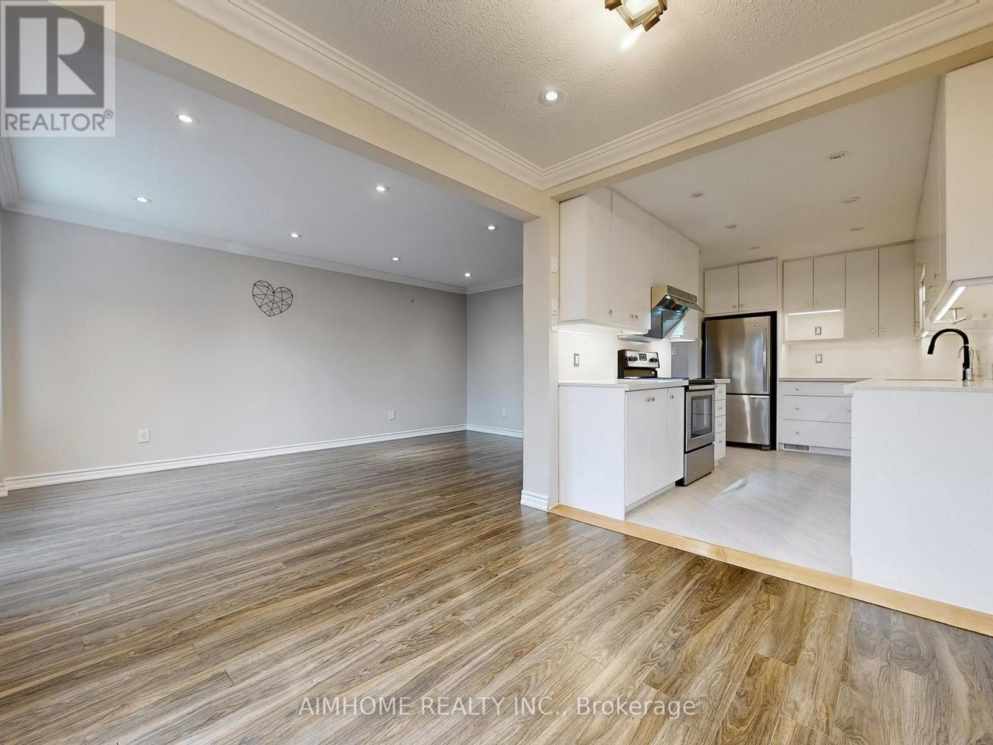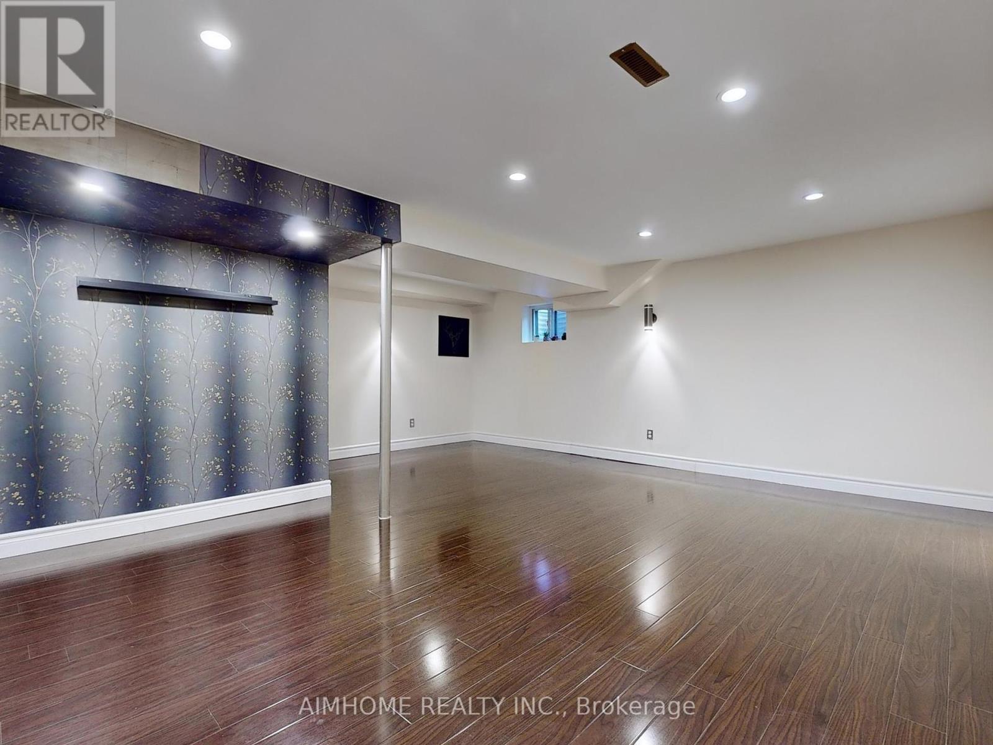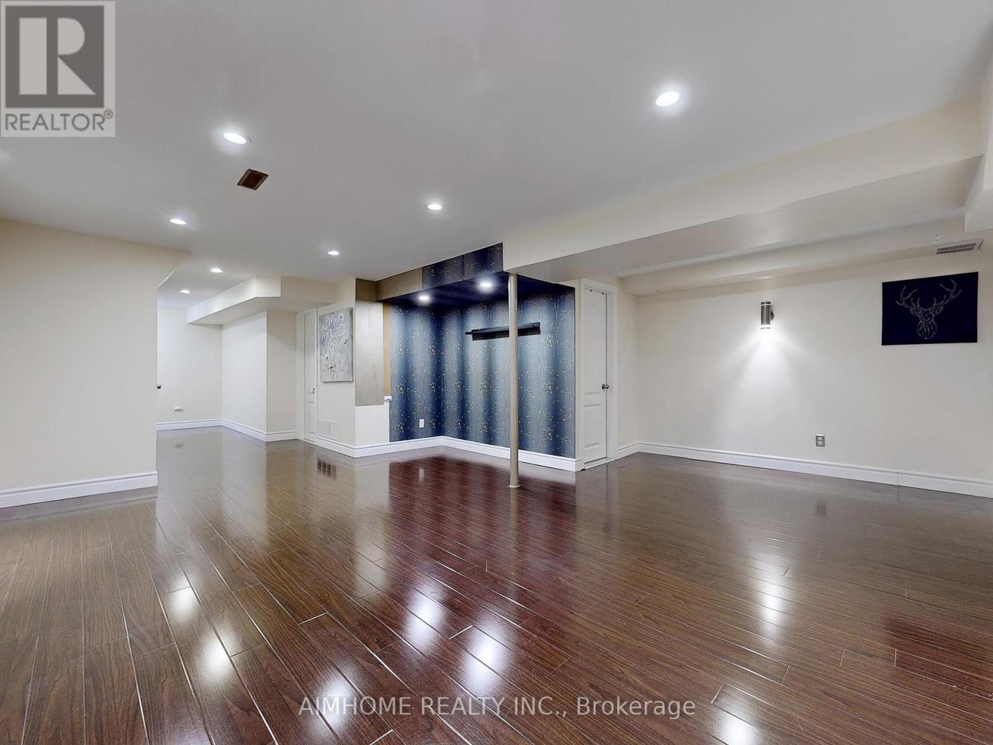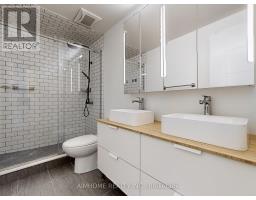11 - 85 Baif Boulevard Richmond Hill, Ontario L4C 5E2
$908,000Maintenance, Common Area Maintenance, Insurance, Parking, Water
$711 Monthly
Maintenance, Common Area Maintenance, Insurance, Parking, Water
$711 MonthlyRarely Available South Facing Unit at 85 Baif Blvd! Welcome to this Sun-splashed 3Br, 3-Bath Townhouse With Walkout To A Private Backyard in a Fantastic Neighbourhood! Updated Modern Kitchen W/ Quartz Countertop and S/S Appliances, Stylish Bathroom on the 2nd Floor, Amazing Master Bedroom Size And 2 Spacious Bedrooms.Finished Basement W/3-pc Washroom.Steps Away From Yonge Street, Hillcrest Mall, T&T,Shops, Transit, Restaurants, A Short Drive To Major Hwys And Go Transit. **** EXTRAS **** Maintenance Fee Including Water,Lawn Care,Snow Removal, Roof and Window. (id:50886)
Property Details
| MLS® Number | N10417950 |
| Property Type | Single Family |
| Community Name | North Richvale |
| AmenitiesNearBy | Public Transit, Schools |
| CommunityFeatures | Pet Restrictions |
| ParkingSpaceTotal | 2 |
Building
| BathroomTotal | 3 |
| BedroomsAboveGround | 3 |
| BedroomsTotal | 3 |
| Appliances | Garage Door Opener Remote(s), Dishwasher, Dryer, Refrigerator, Stove, Washer, Window Coverings |
| BasementDevelopment | Finished |
| BasementType | N/a (finished) |
| CoolingType | Central Air Conditioning |
| ExteriorFinish | Brick |
| FlooringType | Laminate |
| HalfBathTotal | 1 |
| HeatingFuel | Natural Gas |
| HeatingType | Forced Air |
| StoriesTotal | 2 |
| SizeInterior | 1199.9898 - 1398.9887 Sqft |
| Type | Row / Townhouse |
Parking
| Garage |
Land
| Acreage | No |
| FenceType | Fenced Yard |
| LandAmenities | Public Transit, Schools |
Rooms
| Level | Type | Length | Width | Dimensions |
|---|---|---|---|---|
| Second Level | Primary Bedroom | 5.2 m | 3.46 m | 5.2 m x 3.46 m |
| Second Level | Bedroom 2 | 5.42 m | 2.95 m | 5.42 m x 2.95 m |
| Second Level | Bedroom 3 | 4.86 m | 2.7 m | 4.86 m x 2.7 m |
| Ground Level | Living Room | 5.4 m | 3.3 m | 5.4 m x 3.3 m |
| Ground Level | Dining Room | 3 m | 2.5 m | 3 m x 2.5 m |
| Ground Level | Kitchen | 4 m | 2.8 m | 4 m x 2.8 m |
Interested?
Contact us for more information
Kelly Wu
Salesperson
2175 Sheppard Ave E. Suite 106
Toronto, Ontario M2J 1W8

