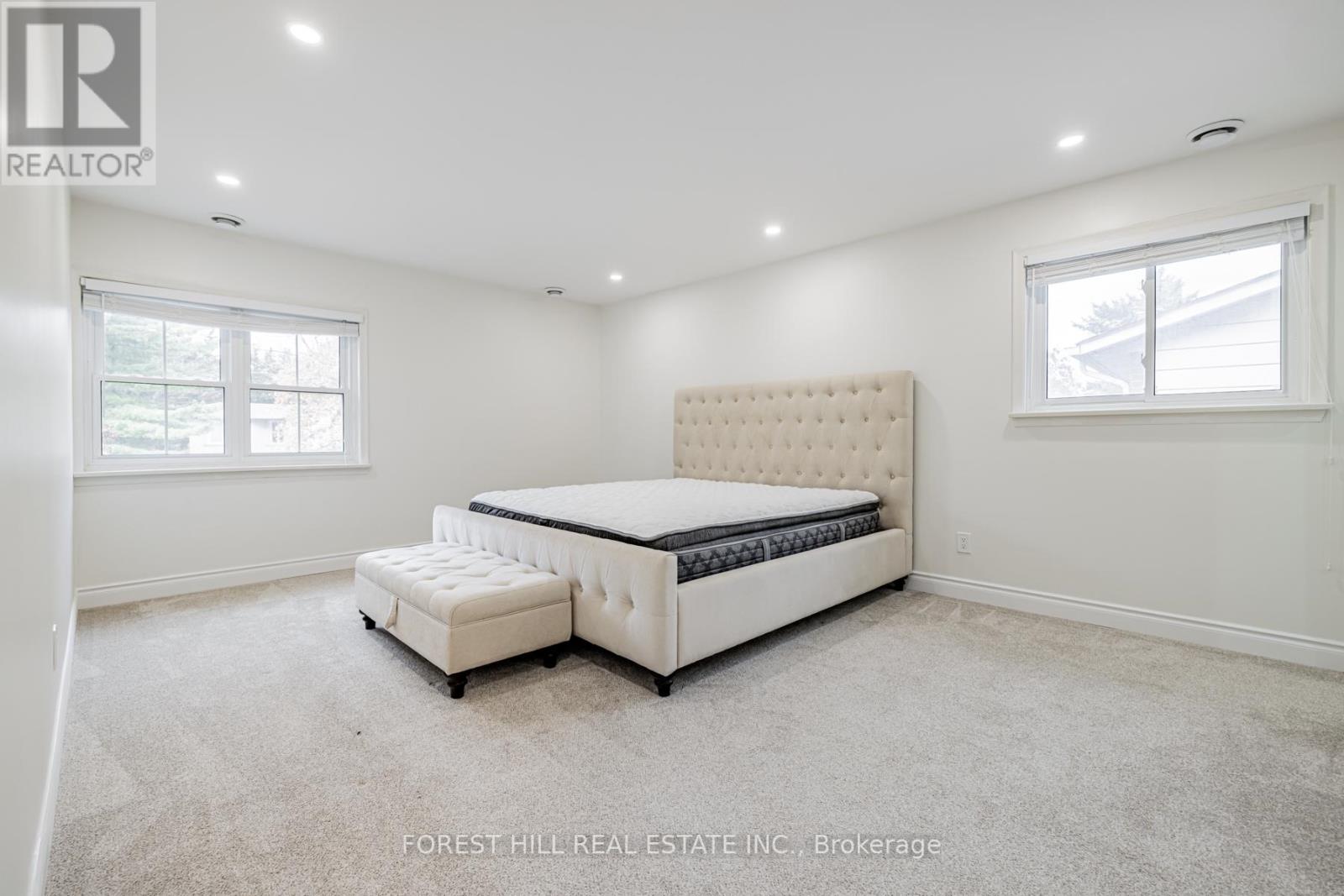11 Abbeywood Trail Toronto, Ontario M3B 3B4
$2,788,000
*Nestled In Mature-Family Oriented Street & Coveted Top-Tiered Ranking Of Denlow PS Enclave***Solid-Built & Well-Laid Floor Plan--The Home Boasts a Charming Exterior, Featuring a combination of stone and wood accents-brick----Inviting you a Formal/Timeless Floor Plan W/Living & Dining Room Combined & Functional/Updated Kitchen W/Breakfast Area--B/I Table/Pantry & Easy Access To Private-Tranquil Backyard & Ideal Space/spot Of Family Room for both daily living and entertaining--Easy-Direct Access Garage To a Mud Room(Side Entrance)---Inviting & Super Bright Skylight Over Stairwell---Spacious Prim Bedrm W/Newer 4pcs Ensuite & Sunny--Bright All Bedrooms & Newer Main Washrooms***Spaciously---Open Concept Basement(Large Rec Room & Sitting Area---Potential Bedroom Area)**Excusive--Picturesque Backyard----Pefect For Functional Family Living ---- Recently Renovated Inside ***Close To Renowned Private Schools,Granite Club,Shops At Don Mills,Dining & Edward Gardens & More **** EXTRAS **** *Fridge,B/I Cooktop,B/I Oven,B/I Microwave,S/S B/I Dishwasher,Newer Front-Load Washer/Dryer,Newer Pot Lighting,Firepalce,Updated Lennox Furance,Cac,Newer Washrooms,Newer Kitchen,Stone Countertop,Wainscoting,French Dr,Newer Windows (id:50886)
Open House
This property has open houses!
2:00 pm
Ends at:4:00 pm
2:00 pm
Ends at:4:00 pm
Property Details
| MLS® Number | C10417686 |
| Property Type | Single Family |
| Community Name | Banbury-Don Mills |
| AmenitiesNearBy | Schools, Place Of Worship, Park, Public Transit |
| CommunityFeatures | Community Centre |
| Features | Irregular Lot Size |
| ParkingSpaceTotal | 5 |
Building
| BathroomTotal | 3 |
| BedroomsAboveGround | 4 |
| BedroomsTotal | 4 |
| BasementDevelopment | Finished |
| BasementType | N/a (finished) |
| ConstructionStyleAttachment | Detached |
| CoolingType | Central Air Conditioning |
| ExteriorFinish | Brick |
| FireplacePresent | Yes |
| FlooringType | Hardwood, Laminate, Carpeted |
| HalfBathTotal | 1 |
| HeatingFuel | Natural Gas |
| HeatingType | Forced Air |
| StoriesTotal | 2 |
| Type | House |
| UtilityWater | Municipal Water |
Parking
| Garage |
Land
| Acreage | No |
| LandAmenities | Schools, Place Of Worship, Park, Public Transit |
| Sewer | Sanitary Sewer |
| SizeDepth | 130 Ft |
| SizeFrontage | 84 Ft ,9 In |
| SizeIrregular | 84.82 X 130.02 Ft ; N-122.25ft--back 38.07ft |
| SizeTotalText | 84.82 X 130.02 Ft ; N-122.25ft--back 38.07ft |
| ZoningDescription | Residential |
Rooms
| Level | Type | Length | Width | Dimensions |
|---|---|---|---|---|
| Second Level | Primary Bedroom | 5.3 m | 3.8 m | 5.3 m x 3.8 m |
| Second Level | Bedroom 2 | 3.35 m | 3.33 m | 3.35 m x 3.33 m |
| Second Level | Bedroom 3 | 4.23 m | 3.78 m | 4.23 m x 3.78 m |
| Second Level | Bedroom 4 | 4.5 m | 3.1 m | 4.5 m x 3.1 m |
| Basement | Recreational, Games Room | 6.5 m | 4.45 m | 6.5 m x 4.45 m |
| Basement | Laundry Room | 5 m | 2.96 m | 5 m x 2.96 m |
| Main Level | Living Room | 5.7 m | 3.62 m | 5.7 m x 3.62 m |
| Main Level | Dining Room | 3.65 m | 3.62 m | 3.65 m x 3.62 m |
| Main Level | Kitchen | 3.31 m | 2.9 m | 3.31 m x 2.9 m |
| Main Level | Eating Area | 2.9 m | 2.05 m | 2.9 m x 2.05 m |
| Main Level | Family Room | 5.1 m | 4.05 m | 5.1 m x 4.05 m |
| Main Level | Mud Room | 2.4 m | 2 m | 2.4 m x 2 m |
Utilities
| Cable | Available |
| Sewer | Installed |
Interested?
Contact us for more information
Bella Lee
Broker
15 Lesmill Rd Unit 1
Toronto, Ontario M3B 2T3
Alex Wu
Broker
15 Lesmill Rd Unit 1
Toronto, Ontario M3B 2T3



































