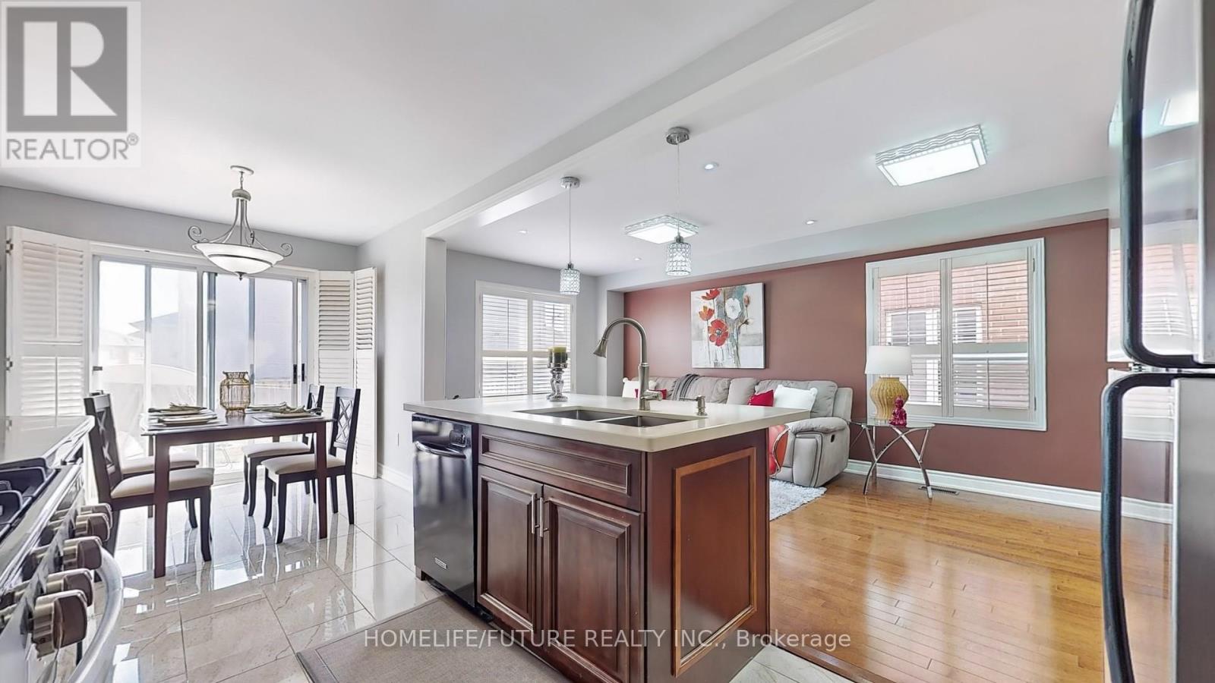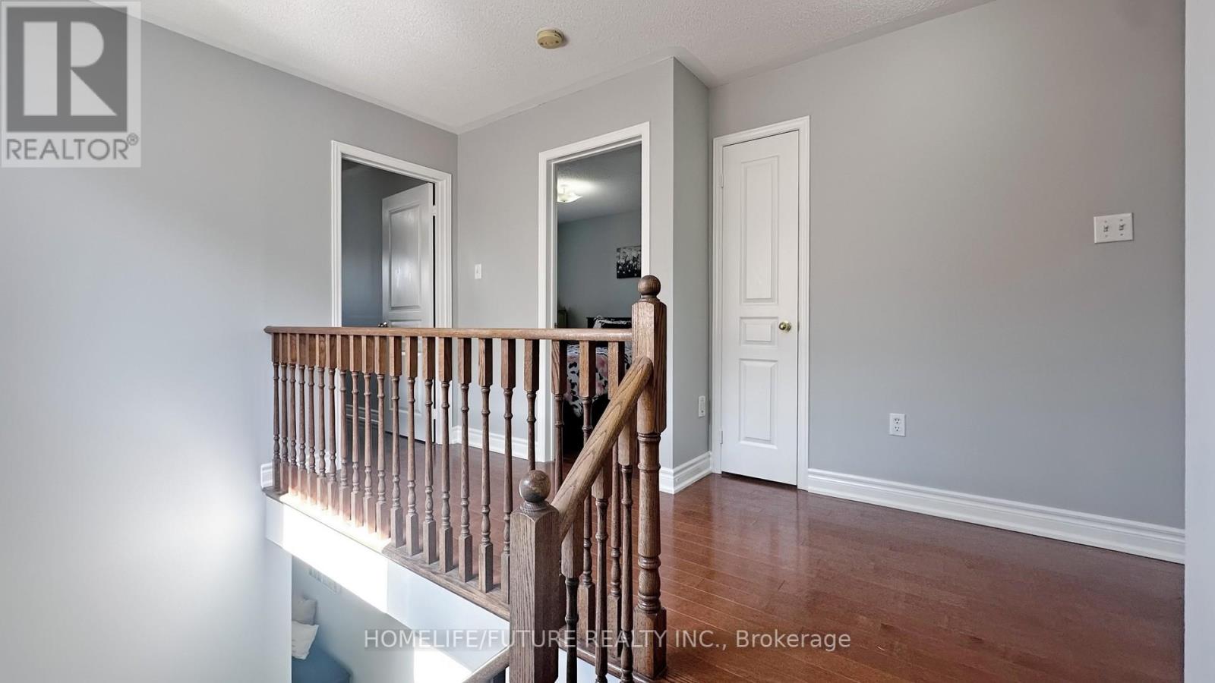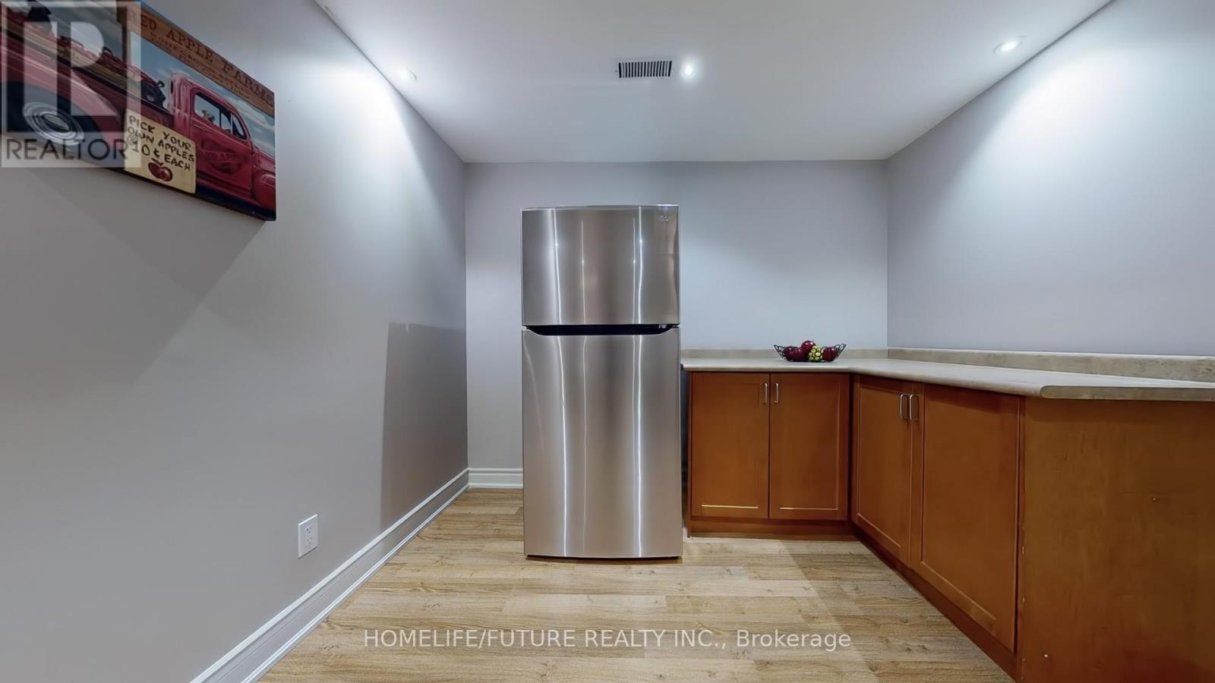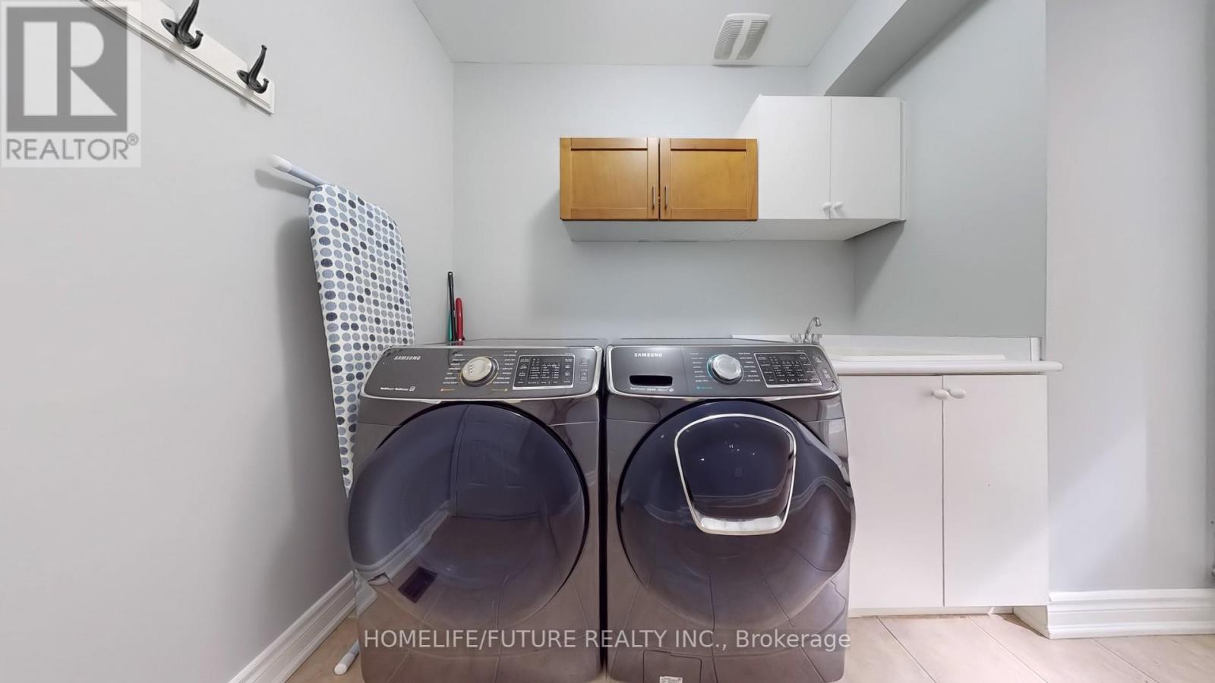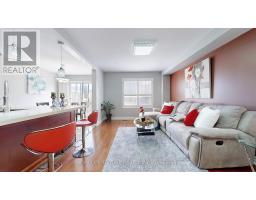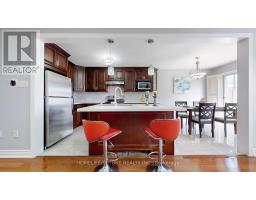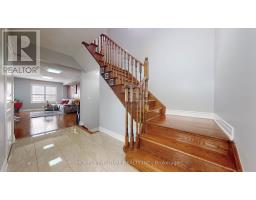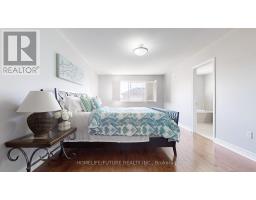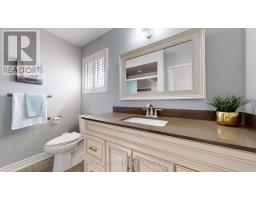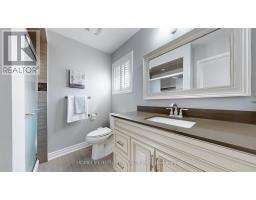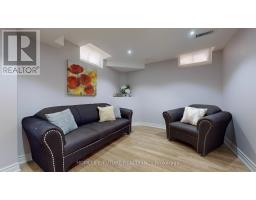11 Andriana Crescent Markham, Ontario L6B 0E1
$1,099,000
Excellent Location Sunny-Filled Home With Lots Of Upgraded Features. This Sounds Like A Fantastic Property! It Seems Like It's Packed With Modern Upgrades, From The Maple Hardwood Flooring To The Upgraded Kitchen With Quartz Countertops And A Large Island. Freshly Painted, The Open-Concept Living And Dining Area With Pot Lights And California Shutters Adds A Stylish, Three Large Bedroom's, Master Bedroom With 4pc Ensuite And W/I Closet. It's Great That The Basement Is Finished, Too, With A Living Room, Bedroom, And Upgraded Bathroom. The Direct Access From The Garage To The Laundry Room Is A Nice Convenience, And Being Close To Major Highways, Park, And A Golf Course.. (id:50886)
Open House
This property has open houses!
2:00 pm
Ends at:4:00 pm
2:00 pm
Ends at:4:00 pm
Property Details
| MLS® Number | N12062849 |
| Property Type | Single Family |
| Community Name | Box Grove |
| Parking Space Total | 3 |
Building
| Bathroom Total | 4 |
| Bedrooms Above Ground | 3 |
| Bedrooms Below Ground | 1 |
| Bedrooms Total | 4 |
| Appliances | Dishwasher, Hood Fan, Water Heater, Stove, Water Heater - Tankless, Refrigerator |
| Basement Development | Finished |
| Basement Type | N/a (finished) |
| Construction Style Attachment | Semi-detached |
| Cooling Type | Central Air Conditioning |
| Exterior Finish | Brick |
| Flooring Type | Hardwood, Ceramic, Laminate |
| Foundation Type | Concrete |
| Half Bath Total | 1 |
| Heating Fuel | Natural Gas |
| Heating Type | Forced Air |
| Stories Total | 2 |
| Size Interior | 1,500 - 2,000 Ft2 |
| Type | House |
| Utility Water | Municipal Water |
Parking
| Attached Garage | |
| Garage |
Land
| Acreage | No |
| Sewer | Sanitary Sewer |
| Size Depth | 105 Ft |
| Size Frontage | 24 Ft ,7 In |
| Size Irregular | 24.6 X 105 Ft |
| Size Total Text | 24.6 X 105 Ft |
Rooms
| Level | Type | Length | Width | Dimensions |
|---|---|---|---|---|
| Second Level | Primary Bedroom | 5.59 m | 3.55 m | 5.59 m x 3.55 m |
| Second Level | Bedroom 2 | 4.27 m | 3.05 m | 4.27 m x 3.05 m |
| Second Level | Bedroom 3 | 3.68 m | 2.69 m | 3.68 m x 2.69 m |
| Basement | Living Room | Measurements not available | ||
| Basement | Den | Measurements not available | ||
| Main Level | Living Room | 6.5 m | 3.2 m | 6.5 m x 3.2 m |
| Main Level | Dining Room | 6.5 m | 3.2 m | 6.5 m x 3.2 m |
| Main Level | Kitchen | 3.35 m | 2.5 m | 3.35 m x 2.5 m |
| Main Level | Eating Area | 3.05 m | 2.5 m | 3.05 m x 2.5 m |
https://www.realtor.ca/real-estate/28122785/11-andriana-crescent-markham-box-grove-box-grove
Contact Us
Contact us for more information
Krish Sivapatham
Broker
www.krishsivapatham.com/
www.facebook.com/KrishSivapatham/
www.linkedin.com/in/realtorkrish/
7 Eastvale Drive Unit 205
Markham, Ontario L3S 4N8
(905) 201-9977
(905) 201-9229














