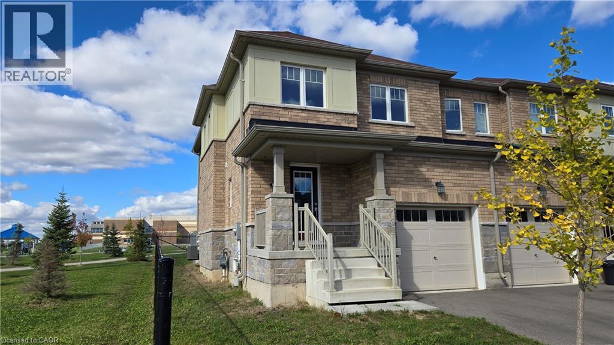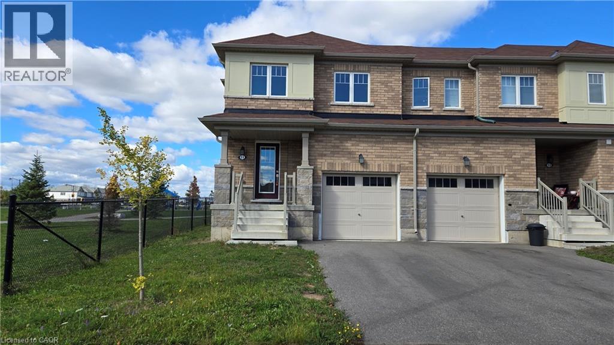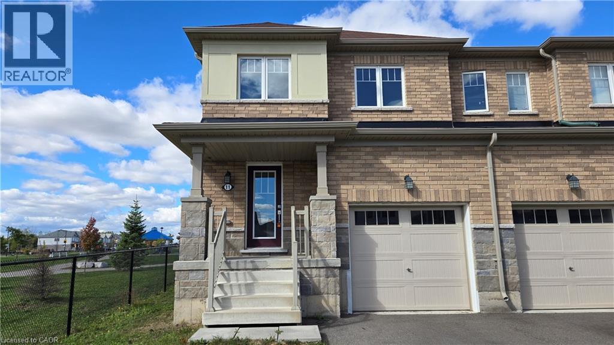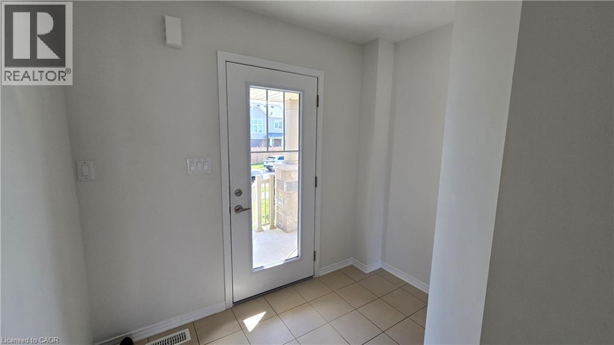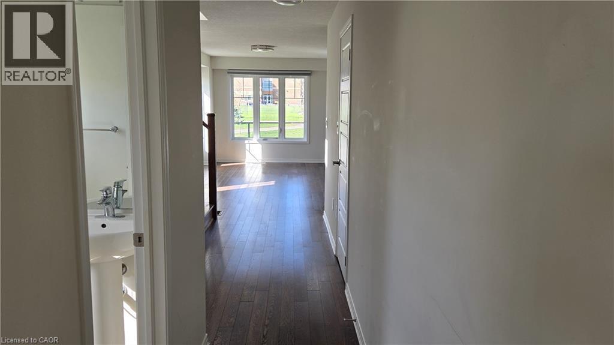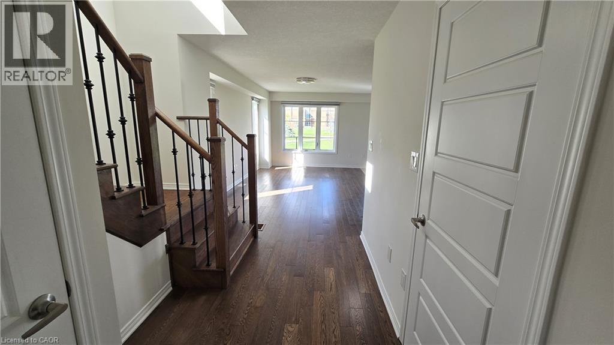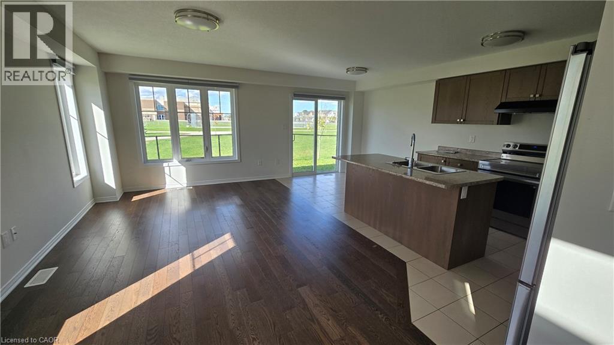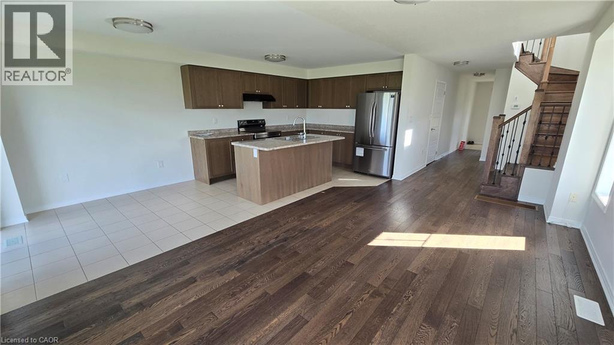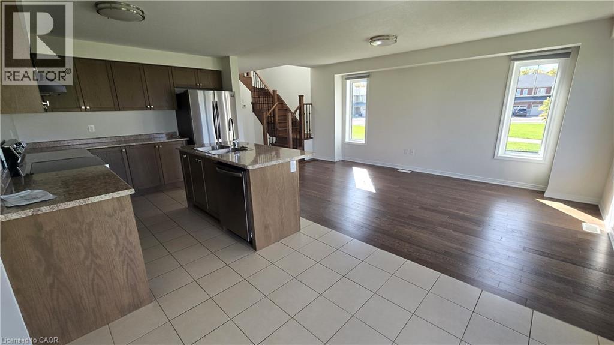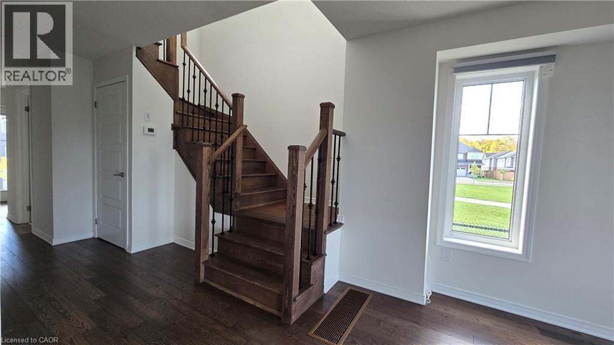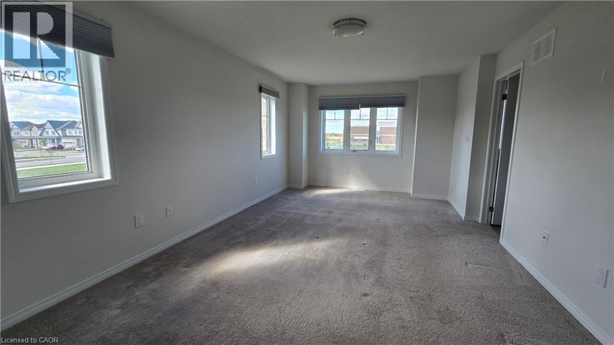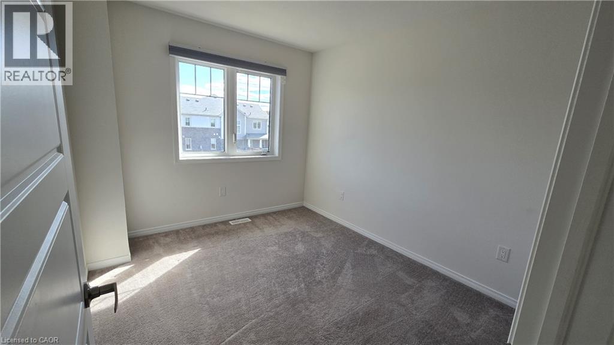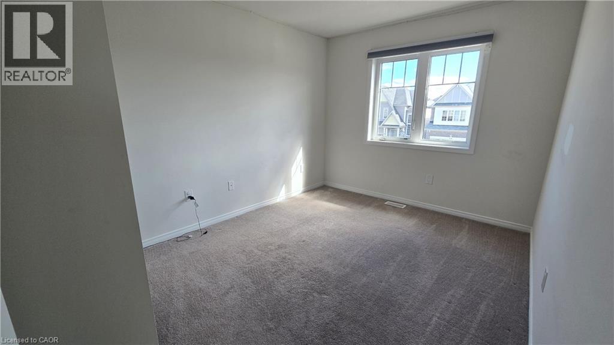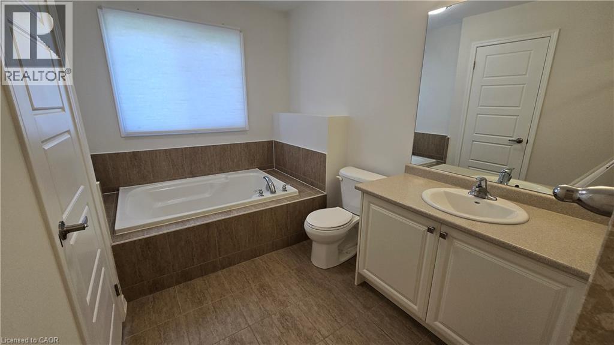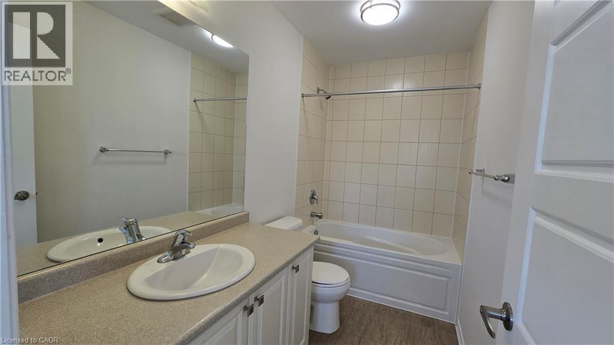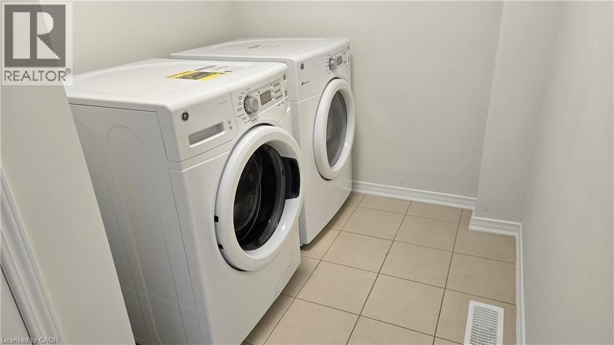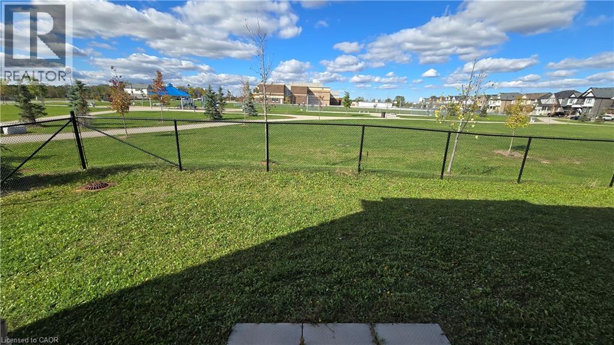11 Armes Street Street Binbrook, Ontario L0R 1C0
3 Bedroom
3 Bathroom
1,664 ft2
2 Level
Central Air Conditioning
Forced Air
$2,700 Monthly
Beautiful Freehold Corner End Unit, Backing and siding Onto Park area, Very Desirable Family Community Of Binbrook, open concept with Lots Of Natural Light W/ Large Windows. Featuring 3 Bedrooms And 2.5 Bathrooms, Master with Ensuite, Led Light Thru-Out, Hardwood Flooring On Main Level, Kitchen W/Center Island And Breakfast Bar, Unspoiled Basement, Steps To New Parks And School, Close To Shopping & Restaurants. (id:50886)
Property Details
| MLS® Number | 40778042 |
| Property Type | Single Family |
| Amenities Near By | Park |
| Community Features | Quiet Area |
| Equipment Type | Water Heater |
| Features | Paved Driveway |
| Parking Space Total | 2 |
| Rental Equipment Type | Water Heater |
Building
| Bathroom Total | 3 |
| Bedrooms Above Ground | 3 |
| Bedrooms Total | 3 |
| Appliances | Dishwasher, Dryer, Refrigerator, Stove, Washer |
| Architectural Style | 2 Level |
| Basement Development | Unfinished |
| Basement Type | Full (unfinished) |
| Constructed Date | 2020 |
| Construction Style Attachment | Attached |
| Cooling Type | Central Air Conditioning |
| Exterior Finish | Brick, Stone |
| Foundation Type | Poured Concrete |
| Half Bath Total | 1 |
| Heating Type | Forced Air |
| Stories Total | 2 |
| Size Interior | 1,664 Ft2 |
| Type | Row / Townhouse |
| Utility Water | Municipal Water |
Parking
| Attached Garage |
Land
| Acreage | No |
| Land Amenities | Park |
| Sewer | Municipal Sewage System |
| Size Depth | 92 Ft |
| Size Frontage | 27 Ft |
| Size Total Text | Under 1/2 Acre |
| Zoning Description | Rm2-292, P1 |
Rooms
| Level | Type | Length | Width | Dimensions |
|---|---|---|---|---|
| Second Level | 4pc Bathroom | Measurements not available | ||
| Second Level | 4pc Bathroom | Measurements not available | ||
| Second Level | Bedroom | 10'1'' x 9'8'' | ||
| Second Level | Bedroom | 11'6'' x 9'7'' | ||
| Second Level | Primary Bedroom | 18'7'' x 12'6'' | ||
| Main Level | Laundry Room | Measurements not available | ||
| Main Level | 2pc Bathroom | Measurements not available | ||
| Main Level | Kitchen | 11'7'' x 8'6'' | ||
| Main Level | Breakfast | 11'7'' x 8'6'' | ||
| Main Level | Family Room | 18'7'' x 11'0'' |
https://www.realtor.ca/real-estate/28978688/11-armes-street-street-binbrook
Contact Us
Contact us for more information
Ali Abbas
Broker Manager
brokerali.com/
www.facebook.com/ali.realtor
Realty Network
260 Nebo Road Unit 208
Hamilton, Ontario L8W 3K5
260 Nebo Road Unit 208
Hamilton, Ontario L8W 3K5
(905) 920-4202
www.realtynetwork.biz/

