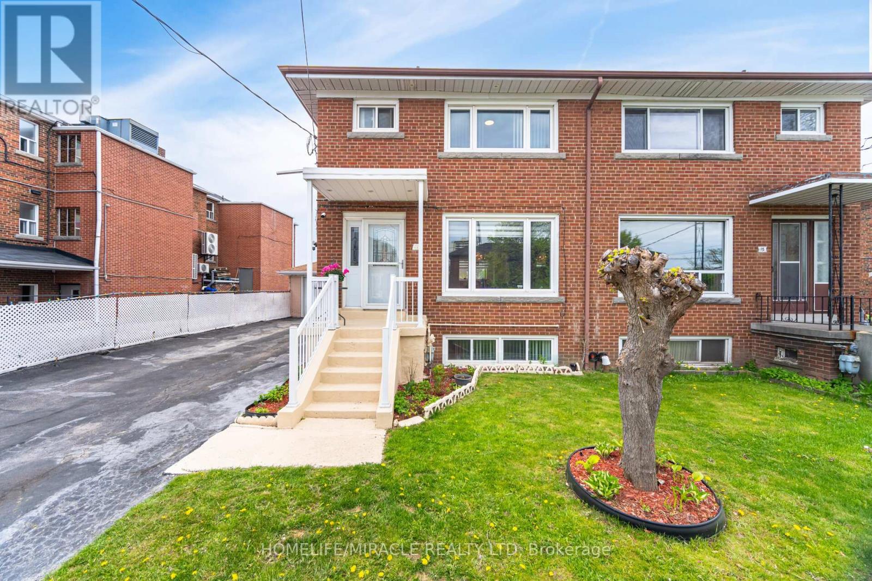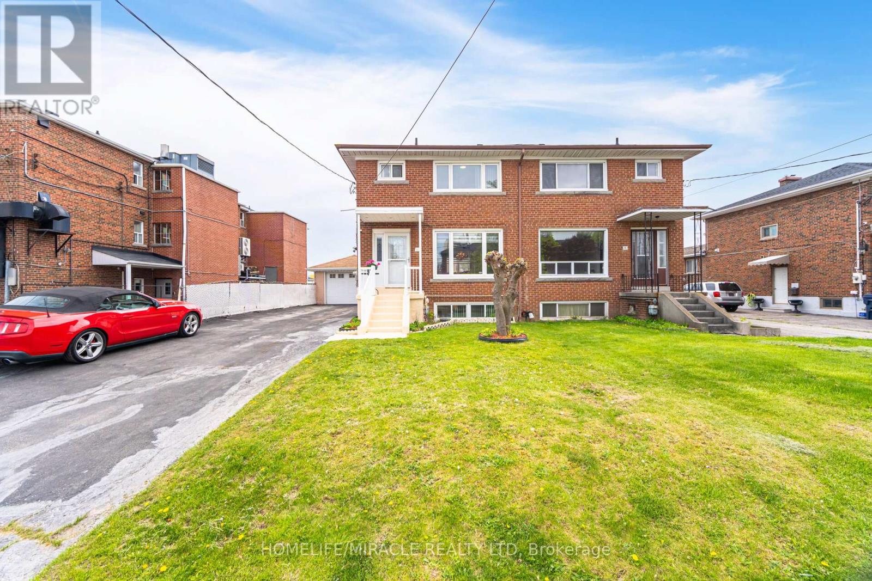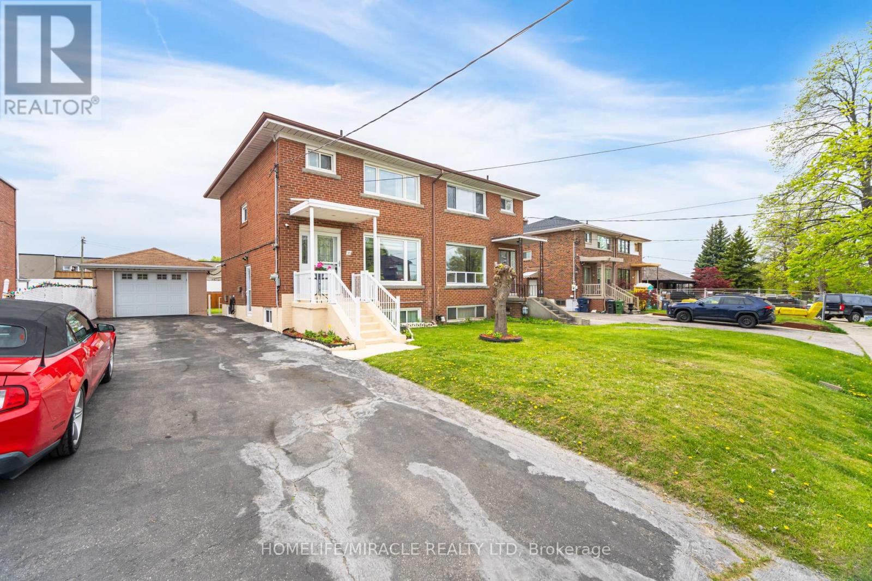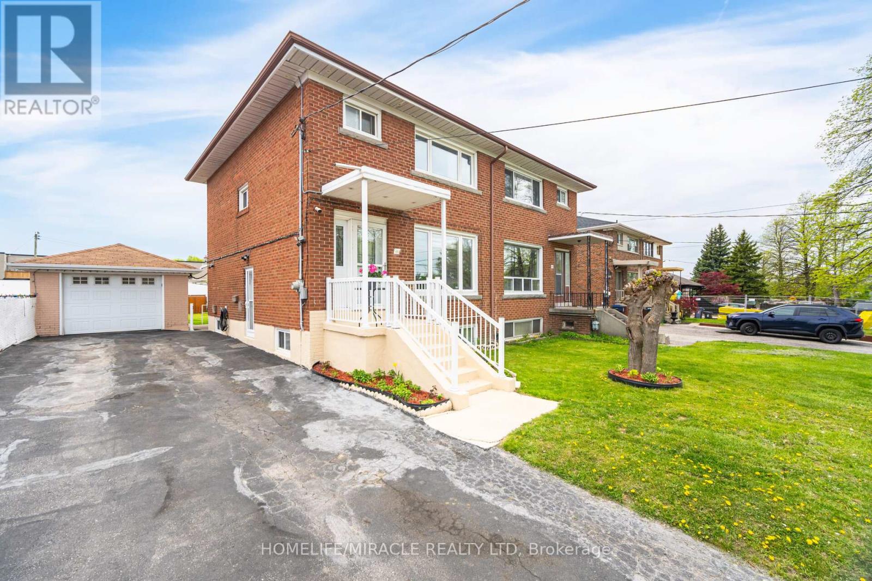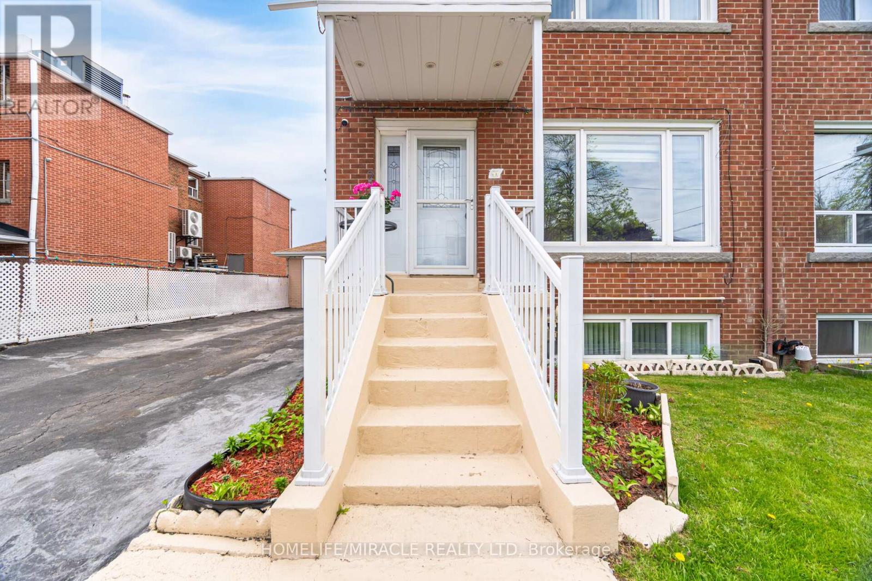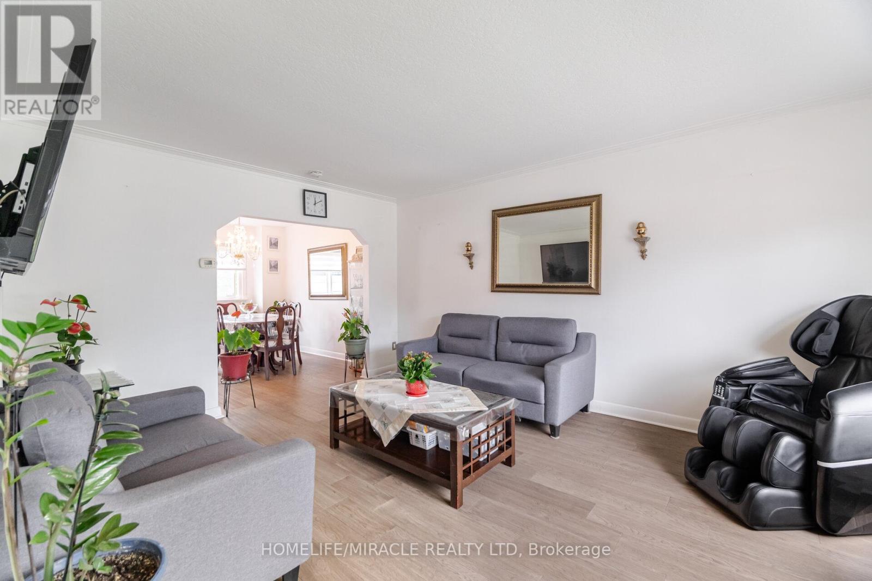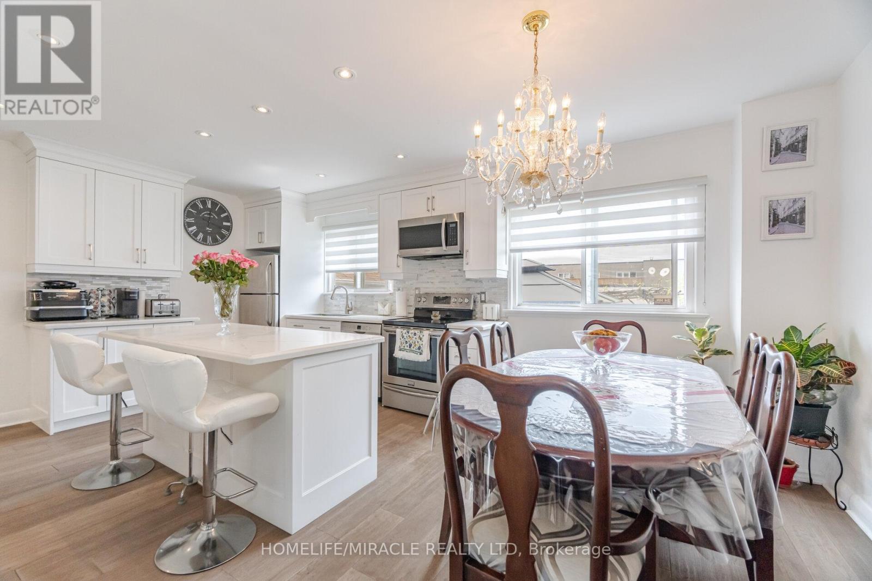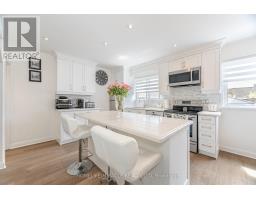11 Arrowsmith Avenue Toronto, Ontario M6M 2W8
$1,179,999
Welcome to 11 Arrowsmith Ave, North York! This lovely home sits in a family-friendly Brookhaven-Amesbury neighborhood just steps to the Keele & Lawrence intersection and has been in the care of the same family home from many years with love. The house has a 157 feet deep sized lot potential to built another secondary detached home or extend the current home for more space. Spacious living and dining room with North facing exposure and is fully renovated top to bottom just in the year 2020. This property offers 3 bedrooms on the 2nd floor, total 2 full new bathrooms, Detached Garage at the back, and a private driveway for up to 6 cars. Finished basement with separate entry from the side of the driveway and laundry. Perfect for first time home buyers, investors, multi-generation families or families looking to upsize, this home is ready to move in with complete renovation Enjoy easy access to a variety of amenities and attractions, such as, Hwy 401/400, Black Creek Dr & Keele exit, New Hospital, churches, schools, Banks, Walmart, LCBO, New Eglinton West LRT, Airport, No Frills, Yorkdale Mall, TTC 24/7 at door step. **** EXTRAS & HIGHLIGHT **** Finished Basement with Separate entry and Laundry, Potential for extra income if leased. New Washer and Dryer (2020), New Furnace & New A/C (2020), New Windows (2020) New Roof (2020) New pot lights, Surveillance Security Camera System, Zebra Window Blinds, Freshly Paint, New Hardwood Floor (2020) Iron Pickets, New Kitchen (2020) Quartz Countertop, S/S Undermount Sink, Quartz Countertop Island in Kitchen, New Kitchen Cabinets, S/S Appliances, New Shed & Gazebo in backyard for more storage. Central vacuum ready to be connected. (id:50886)
Property Details
| MLS® Number | W12150033 |
| Property Type | Single Family |
| Community Name | Brookhaven-Amesbury |
| Amenities Near By | Hospital, Park, Schools |
| Equipment Type | Water Heater |
| Features | Carpet Free |
| Parking Space Total | 5 |
| Rental Equipment Type | Water Heater |
| Structure | Porch |
Building
| Bathroom Total | 2 |
| Bedrooms Above Ground | 3 |
| Bedrooms Below Ground | 1 |
| Bedrooms Total | 4 |
| Age | 51 To 99 Years |
| Appliances | Dishwasher, Dryer, Storage Shed, Stove, Washer, Window Coverings, Refrigerator |
| Basement Development | Finished |
| Basement Features | Separate Entrance |
| Basement Type | N/a (finished) |
| Construction Style Attachment | Semi-detached |
| Cooling Type | Central Air Conditioning |
| Exterior Finish | Brick |
| Fire Protection | Alarm System, Security System, Smoke Detectors |
| Flooring Type | Hardwood, Porcelain Tile |
| Foundation Type | Concrete |
| Heating Fuel | Natural Gas |
| Heating Type | Forced Air |
| Stories Total | 2 |
| Size Interior | 1,100 - 1,500 Ft2 |
| Type | House |
| Utility Water | Municipal Water |
Parking
| Detached Garage | |
| Garage |
Land
| Acreage | No |
| Fence Type | Fenced Yard |
| Land Amenities | Hospital, Park, Schools |
| Landscape Features | Landscaped |
| Sewer | Sanitary Sewer |
| Size Depth | 157 Ft |
| Size Frontage | 39 Ft ,2 In |
| Size Irregular | 39.2 X 157 Ft |
| Size Total Text | 39.2 X 157 Ft |
Rooms
| Level | Type | Length | Width | Dimensions |
|---|---|---|---|---|
| Basement | Bedroom 3 | 5.6 m | 3.5 m | 5.6 m x 3.5 m |
| Main Level | Living Room | 4.8 m | 3.7 m | 4.8 m x 3.7 m |
| Main Level | Dining Room | 3.7 m | 2.7 m | 3.7 m x 2.7 m |
| Main Level | Kitchen | 3.6 m | 2.75 m | 3.6 m x 2.75 m |
| Upper Level | Primary Bedroom | 4.7 m | 2.85 m | 4.7 m x 2.85 m |
| Upper Level | Bedroom | 3.75 m | 3.15 m | 3.75 m x 3.15 m |
| Upper Level | Bedroom 2 | 3 m | 3 m | 3 m x 3 m |
Utilities
| Cable | Installed |
| Sewer | Installed |
Contact Us
Contact us for more information
Milan Patel
Broker
(647) 898-9767
www.realtormilan.com/
realtor_milan/
20-470 Chrysler Drive
Brampton, Ontario L6S 0C1
(905) 454-4000
(905) 463-0811

