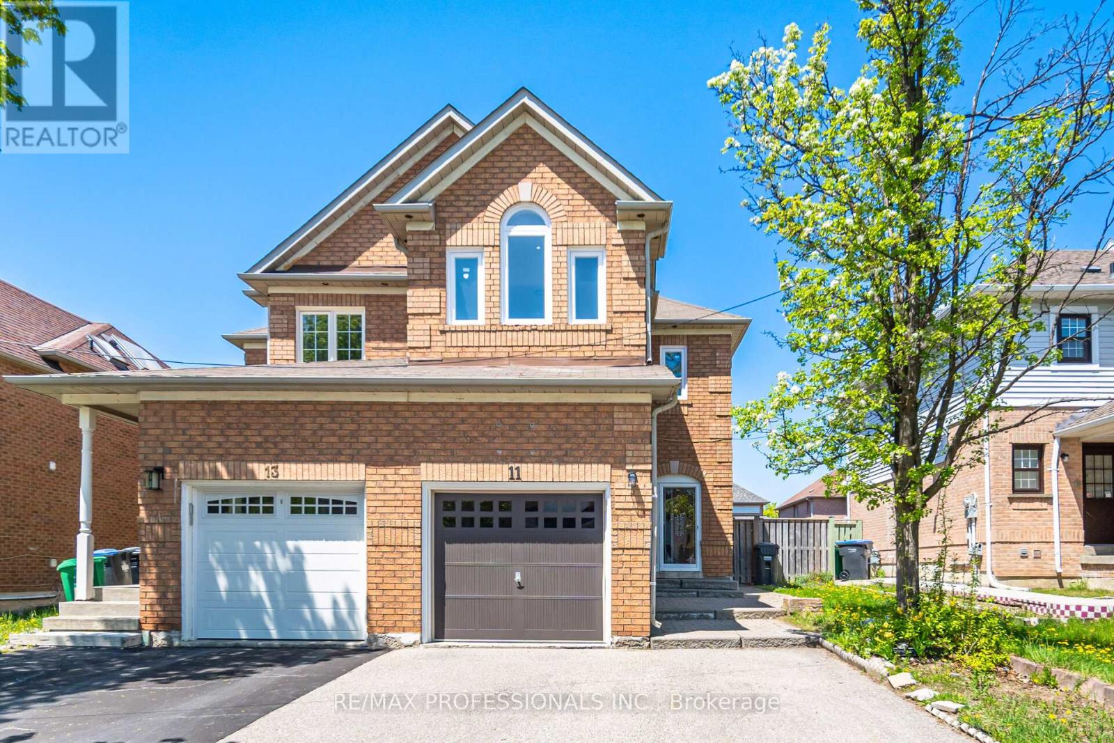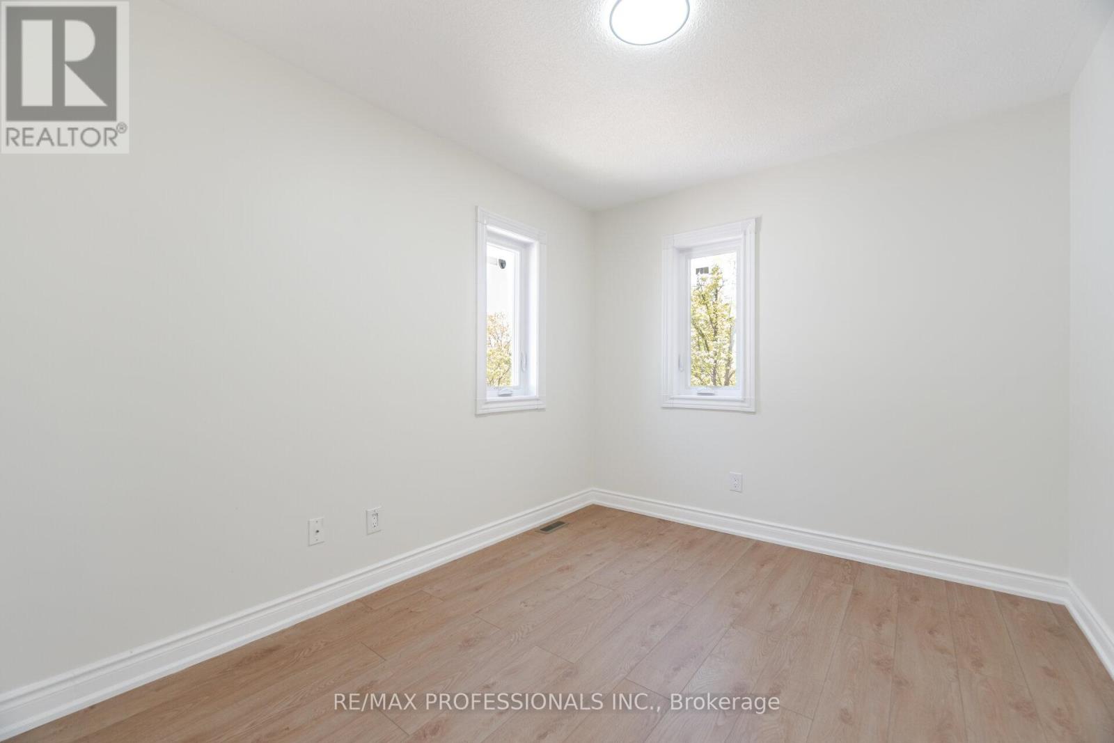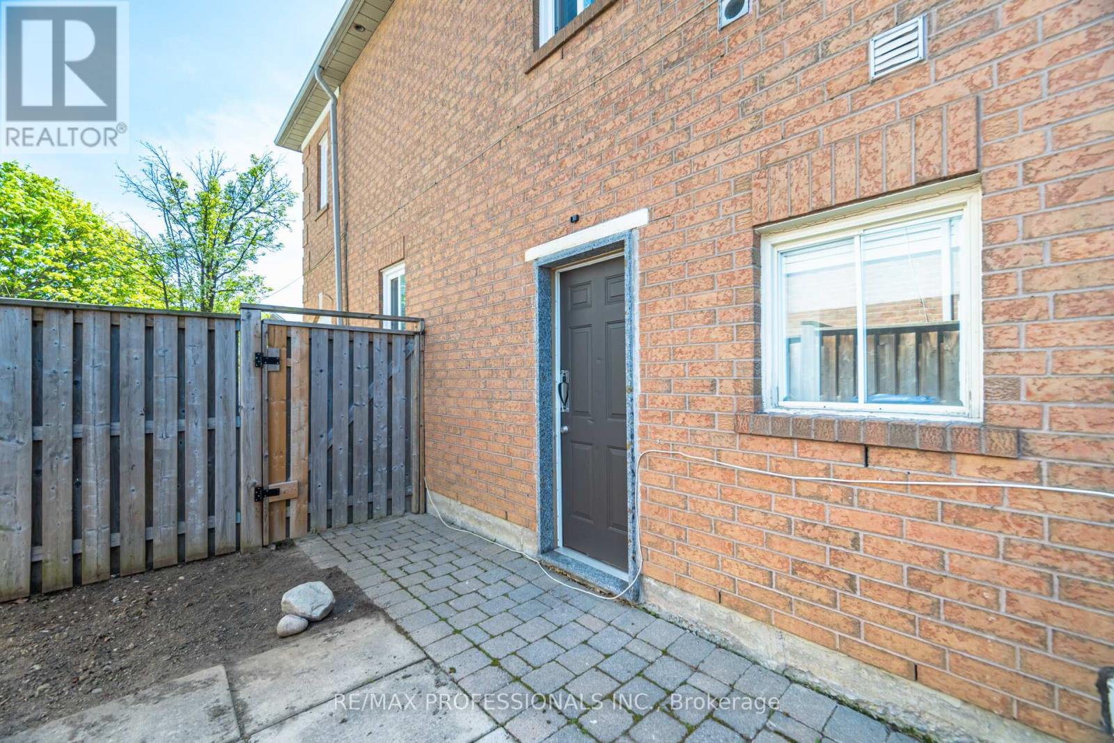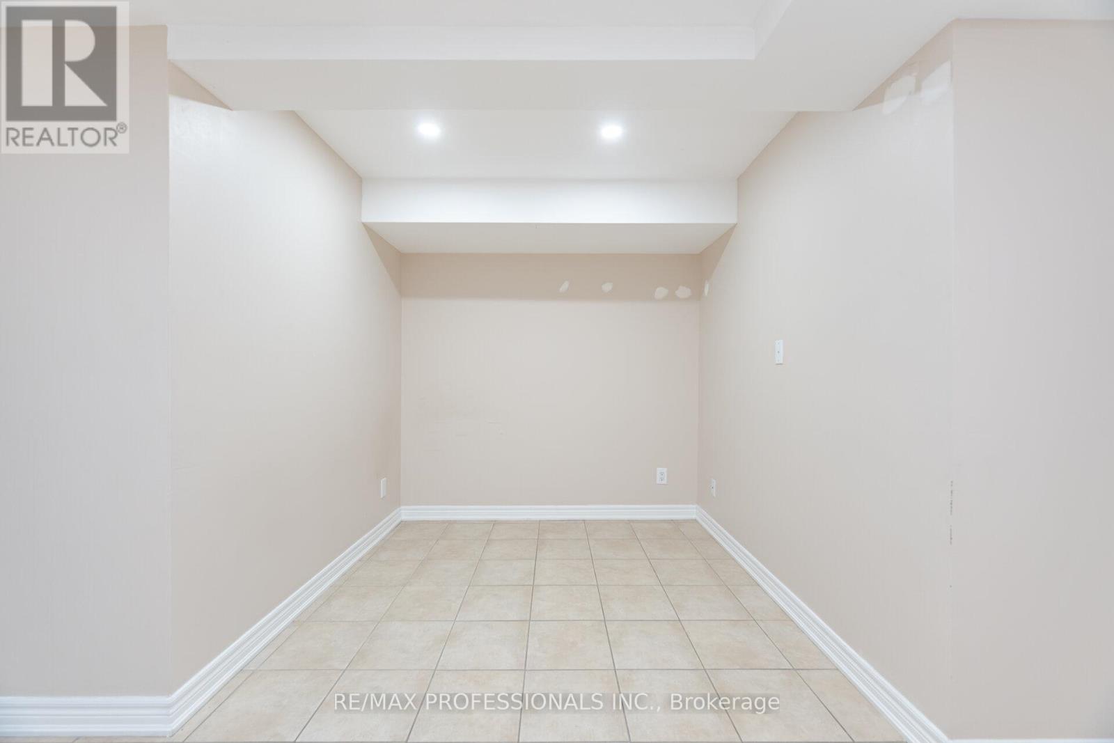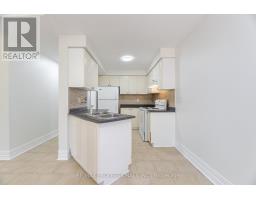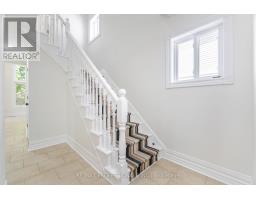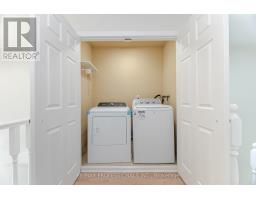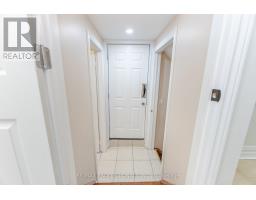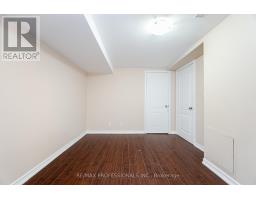11 Asterwind Crescent Brampton, Ontario L6R 1V9
3 Bedroom
4 Bathroom
1,500 - 2,000 ft2
Fireplace
Central Air Conditioning
Forced Air
$949,900
Stunning upgraded 3 bedroom semi detached in great location - 1818 sq ft. per mpac plus finished basement with separate entrance, 3 pc bathm kitchen & rec room. Great In law or above cathedral ceiling. 2 New renovated bathroom and new laminate floors on upper level. Freshly painted throughout, Roof 2017, Furnace & Central Air conditioning 2018, double drive, large lot, 2 laundry rooms, convenient 2nd floor laundry. Ideal location close to shopping, hospital, schools, park and 410 Hwy. The seller or agent do not warrant retrofit status of basement. (id:50886)
Property Details
| MLS® Number | W12144920 |
| Property Type | Single Family |
| Community Name | Sandringham-Wellington |
| Amenities Near By | Hospital, Park, Schools |
| Community Features | Community Centre |
| Features | Flat Site |
| Parking Space Total | 3 |
Building
| Bathroom Total | 4 |
| Bedrooms Above Ground | 3 |
| Bedrooms Total | 3 |
| Appliances | Dishwasher, Dryer, Two Stoves, Washer, Two Refrigerators |
| Basement Development | Finished |
| Basement Features | Separate Entrance |
| Basement Type | N/a (finished) |
| Construction Style Attachment | Semi-detached |
| Cooling Type | Central Air Conditioning |
| Exterior Finish | Brick |
| Fireplace Present | Yes |
| Fireplace Total | 1 |
| Fireplace Type | Insert |
| Flooring Type | Hardwood, Laminate, Ceramic |
| Foundation Type | Poured Concrete |
| Half Bath Total | 1 |
| Heating Fuel | Natural Gas |
| Heating Type | Forced Air |
| Stories Total | 2 |
| Size Interior | 1,500 - 2,000 Ft2 |
| Type | House |
| Utility Water | Municipal Water |
Parking
| Attached Garage | |
| Garage |
Land
| Acreage | No |
| Land Amenities | Hospital, Park, Schools |
| Sewer | Sanitary Sewer |
| Size Depth | 109 Ft |
| Size Frontage | 30 Ft |
| Size Irregular | 30 X 109 Ft |
| Size Total Text | 30 X 109 Ft |
Rooms
| Level | Type | Length | Width | Dimensions |
|---|---|---|---|---|
| Second Level | Primary Bedroom | 7 m | 3 m | 7 m x 3 m |
| Second Level | Bedroom 2 | 3.52 m | 2.74 m | 3.52 m x 2.74 m |
| Second Level | Bedroom 3 | 3.65 m | 2.38 m | 3.65 m x 2.38 m |
| Second Level | Laundry Room | Measurements not available | ||
| Basement | Utility Room | Measurements not available | ||
| Basement | Kitchen | Measurements not available | ||
| Basement | Recreational, Games Room | Measurements not available | ||
| Main Level | Living Room | 5.8 m | 3 m | 5.8 m x 3 m |
| Main Level | Dining Room | 5.8 m | 3 m | 5.8 m x 3 m |
| Main Level | Kitchen | 5.8 m | 2 m | 5.8 m x 2 m |
| Main Level | Family Room | 3.9 m | 3.25 m | 3.9 m x 3.25 m |
Contact Us
Contact us for more information
Andrew R. Williams
Salesperson
www.andrewwilliams.com/
RE/MAX Realty Services Inc.
10 Kingsbridge Gdn Cir #200
Mississauga, Ontario L5R 3K7
10 Kingsbridge Gdn Cir #200
Mississauga, Ontario L5R 3K7
(905) 456-1000
(905) 456-8329

