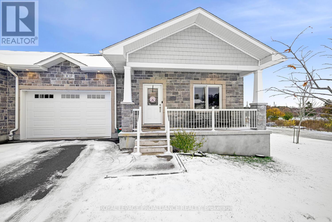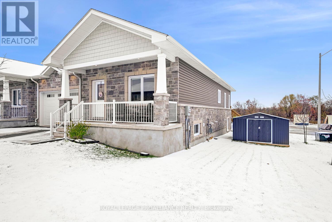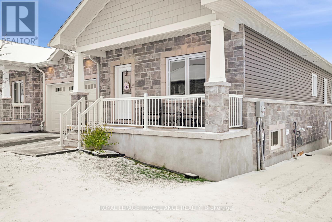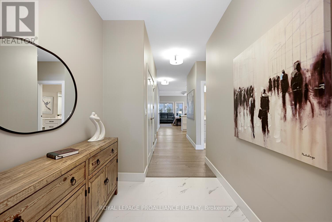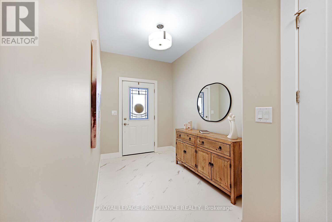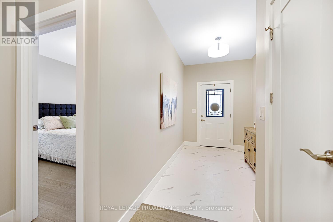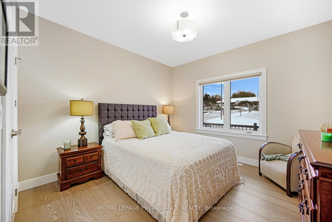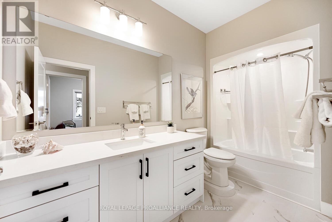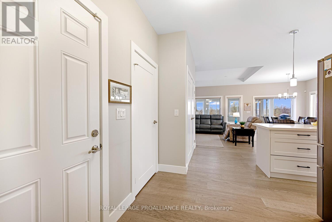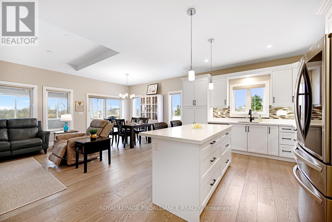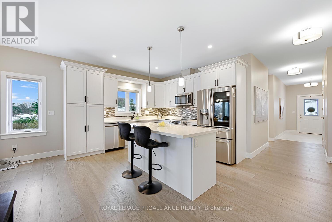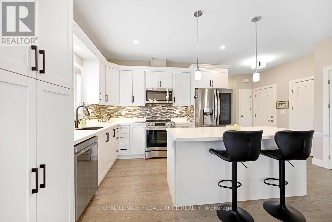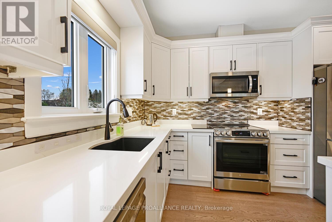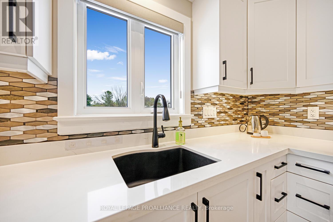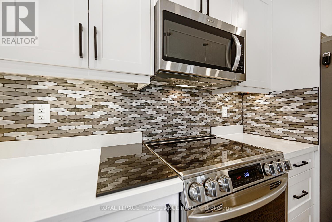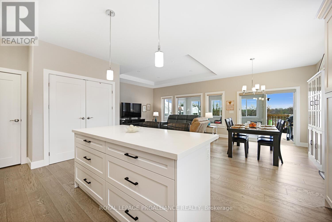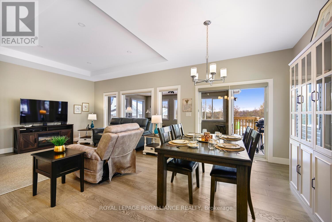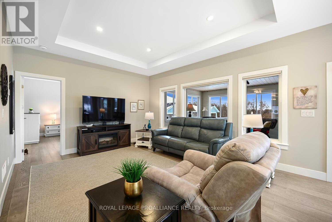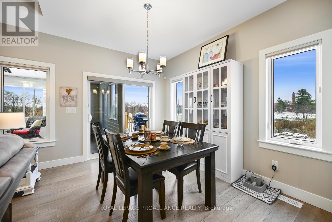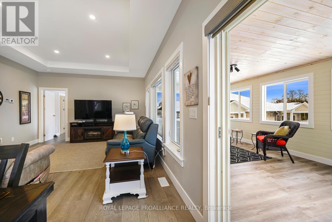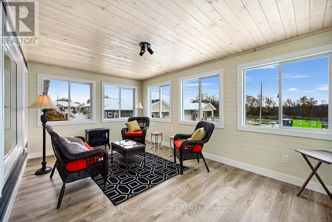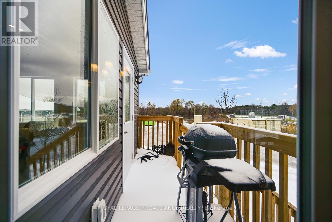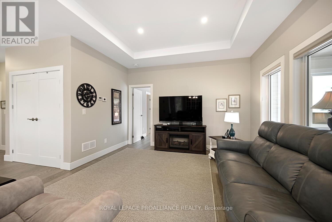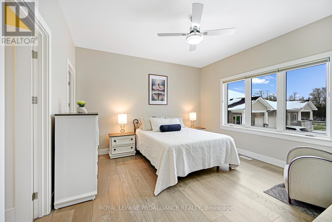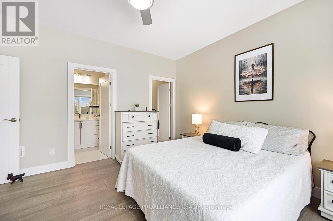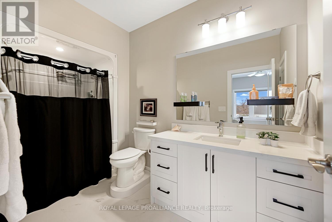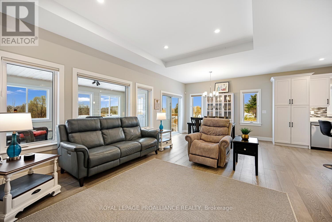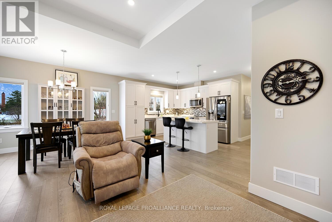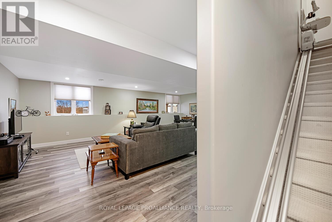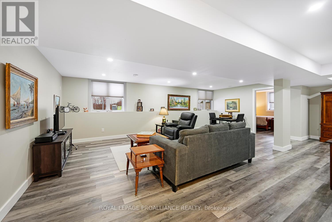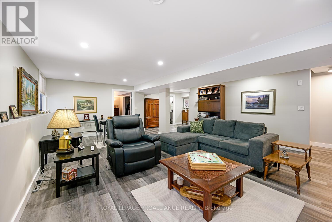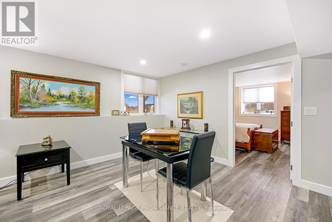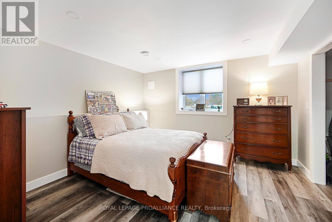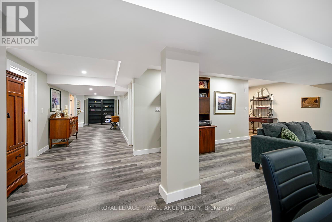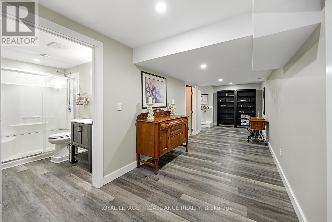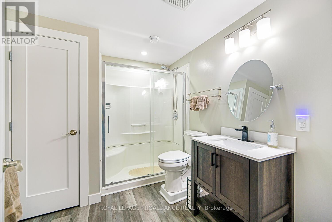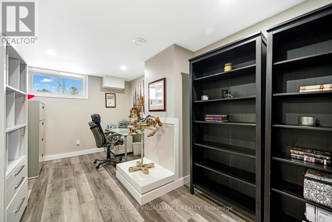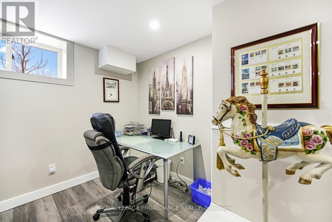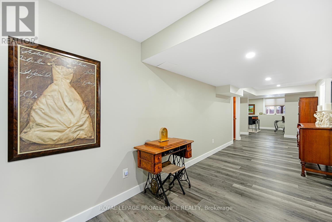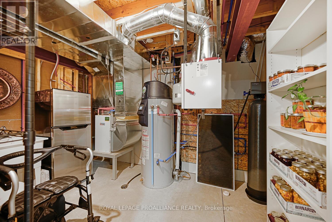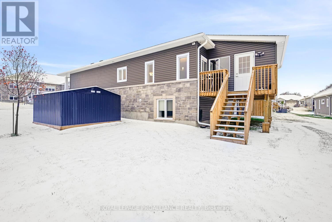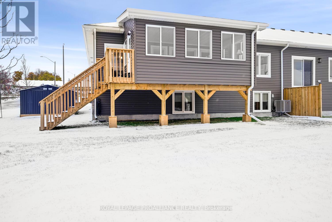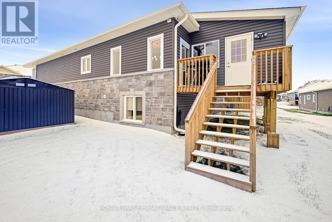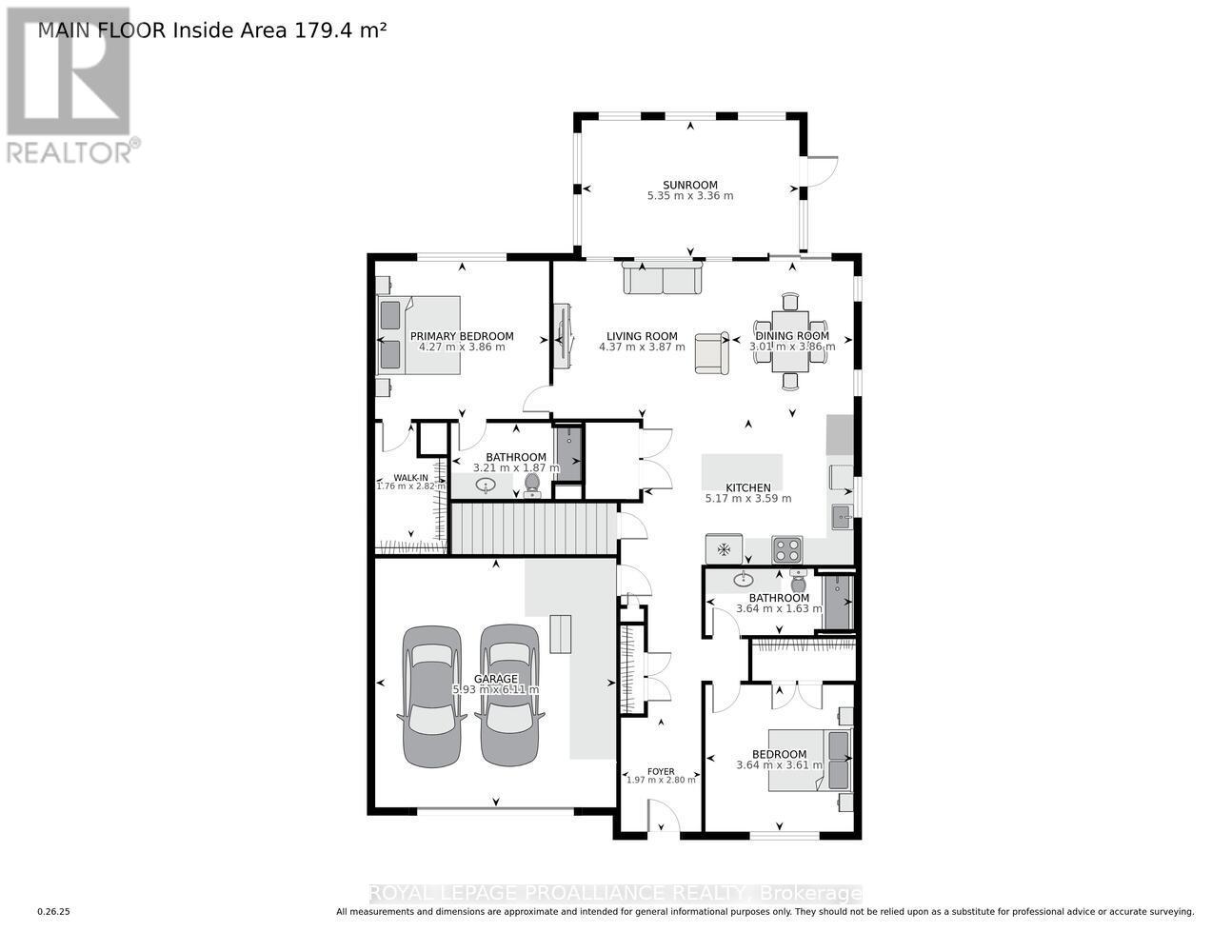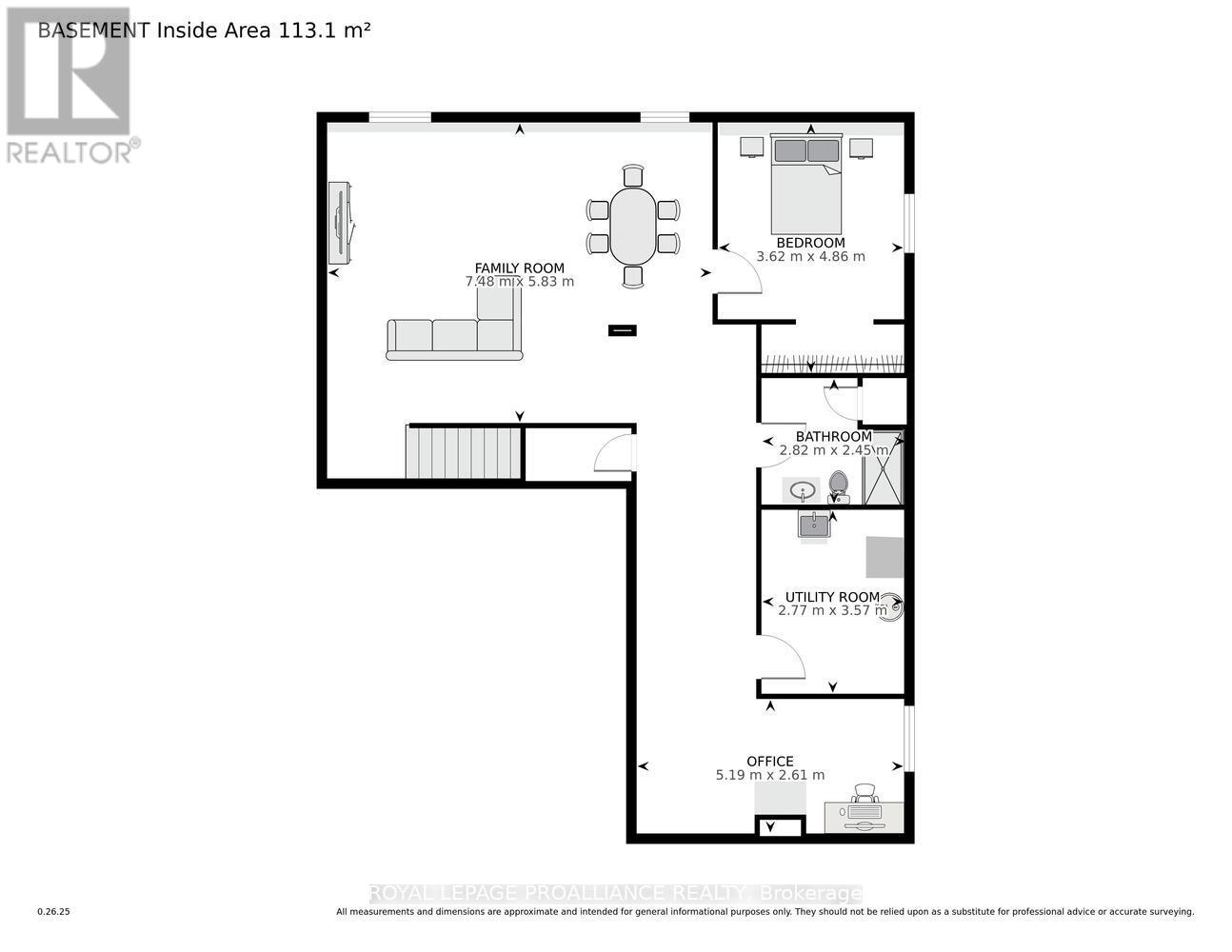11 Ben Tekamp Terrace Brockville, Ontario K6V 0E8
$789,900
Welcome to this 2 year old 3 bedroom, 3 bathroom beautifully appointed home on a corner lot with a 3 season sunroom, finished lower level, double car garage and approximately 5 years left on a transferable "Tarion New Home Owner's Warranty". With over 1600sq ft on the main level and a further 1217 sq ft on an almost on grade lower level, there is plenty of room for a very comfortable in-law suite with huge windows making the lower level feel as if it is on grade. The recently completed 3 season sun-room addition can easily be converted to an all season room if desired. A few of the many upgrades in this stylish home include fully finished basement, custom Kitchen cabinetry, upgraded rich quartz countertops, black quartz kitchen sink, high end appliances, tray ceiling in the living room, Acorn chair lift to basement, porch lift in garage, roller shades throughout with electric wands, Culligan de-chlorinator water treatment system and "Ring" security system with exterior cameras. Located in the new adult lifestyle St Alban's Development where ownership includes a to be built 2060 sq ft Clubhouse, great for social events within the St Alban's community. Don't delay, book your private showing soon. (id:50886)
Property Details
| MLS® Number | X12542932 |
| Property Type | Single Family |
| Community Name | 810 - Brockville |
| Equipment Type | Water Heater - Gas, Water Heater |
| Features | Irregular Lot Size, Carpet Free |
| Parking Space Total | 6 |
| Rental Equipment Type | Water Heater - Gas, Water Heater |
Building
| Bathroom Total | 3 |
| Bedrooms Above Ground | 2 |
| Bedrooms Below Ground | 1 |
| Bedrooms Total | 3 |
| Age | 0 To 5 Years |
| Appliances | Garage Door Opener Remote(s), Water Treatment, Dishwasher, Dryer, Garage Door Opener, Microwave, Alarm System, Stove, Washer, Window Coverings, Refrigerator |
| Architectural Style | Bungalow |
| Basement Development | Finished |
| Basement Type | Full (finished) |
| Construction Style Attachment | Attached |
| Cooling Type | Central Air Conditioning, Air Exchanger |
| Exterior Finish | Stone, Vinyl Siding |
| Foundation Type | Poured Concrete |
| Heating Fuel | Natural Gas |
| Heating Type | Forced Air, Not Known |
| Stories Total | 1 |
| Size Interior | 1,100 - 1,500 Ft2 |
| Type | Row / Townhouse |
| Utility Water | Municipal Water |
Parking
| Attached Garage | |
| Garage |
Land
| Acreage | No |
| Sewer | Sanitary Sewer |
| Size Depth | 103 Ft ,3 In |
| Size Frontage | 56 Ft |
| Size Irregular | 56 X 103.3 Ft |
| Size Total Text | 56 X 103.3 Ft |
Rooms
| Level | Type | Length | Width | Dimensions |
|---|---|---|---|---|
| Lower Level | Bedroom 3 | 4.86 m | 3.62 m | 4.86 m x 3.62 m |
| Lower Level | Bathroom | 2.82 m | 2.45 m | 2.82 m x 2.45 m |
| Lower Level | Office | 5.19 m | 2.61 m | 5.19 m x 2.61 m |
| Lower Level | Utility Room | 3.57 m | 2.77 m | 3.57 m x 2.77 m |
| Lower Level | Family Room | 7.48 m | 5.83 m | 7.48 m x 5.83 m |
| Main Level | Foyer | 3.85 m | 3.01 m | 3.85 m x 3.01 m |
| Main Level | Living Room | 4.37 m | 3.87 m | 4.37 m x 3.87 m |
| Main Level | Dining Room | 3.86 m | 3.01 m | 3.86 m x 3.01 m |
| Main Level | Kitchen | 3.59 m | 5.17 m | 3.59 m x 5.17 m |
| Main Level | Primary Bedroom | 4.27 m | 3.86 m | 4.27 m x 3.86 m |
| Main Level | Bedroom 2 | 3.64 m | 3.61 m | 3.64 m x 3.61 m |
| Main Level | Bathroom | 3.64 m | 1.63 m | 3.64 m x 1.63 m |
| Main Level | Laundry Room | 1.5 m | 1.87 m | 1.5 m x 1.87 m |
| Main Level | Sunroom | 5.35 m | 3.36 m | 5.35 m x 3.36 m |
https://www.realtor.ca/real-estate/29101366/11-ben-tekamp-terrace-brockville-810-brockville
Contact Us
Contact us for more information
Debra Mccord
Broker
discoverroyallepage.com/
2a-2495 Parkedale Avenue
Brockville, Ontario K6V 3H2
(613) 345-3664
www.discoverroyallepage.com/brockville

