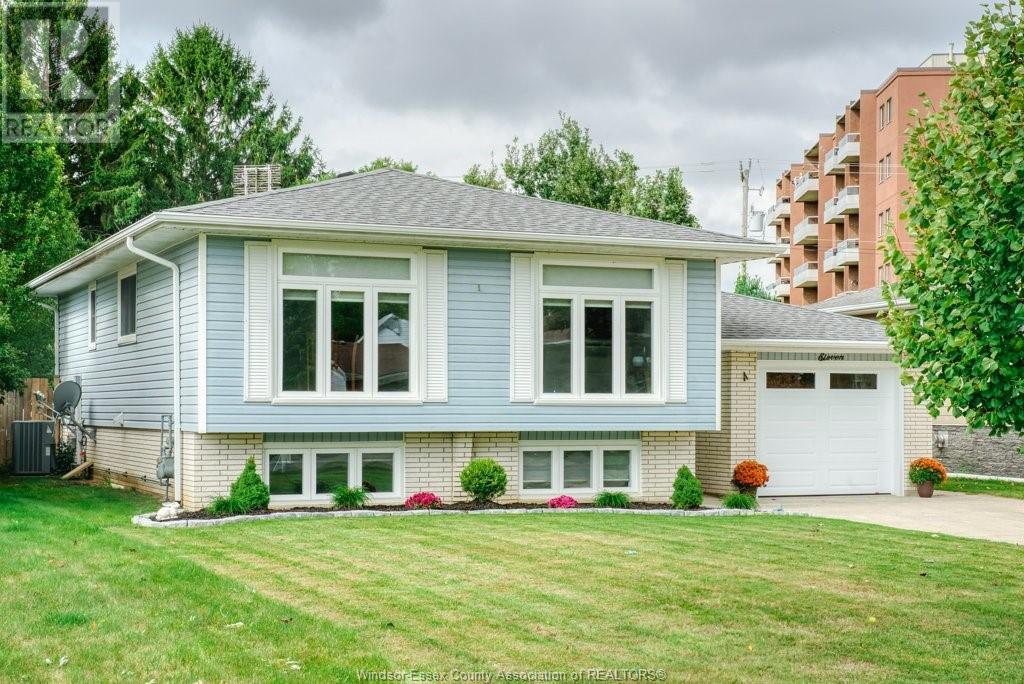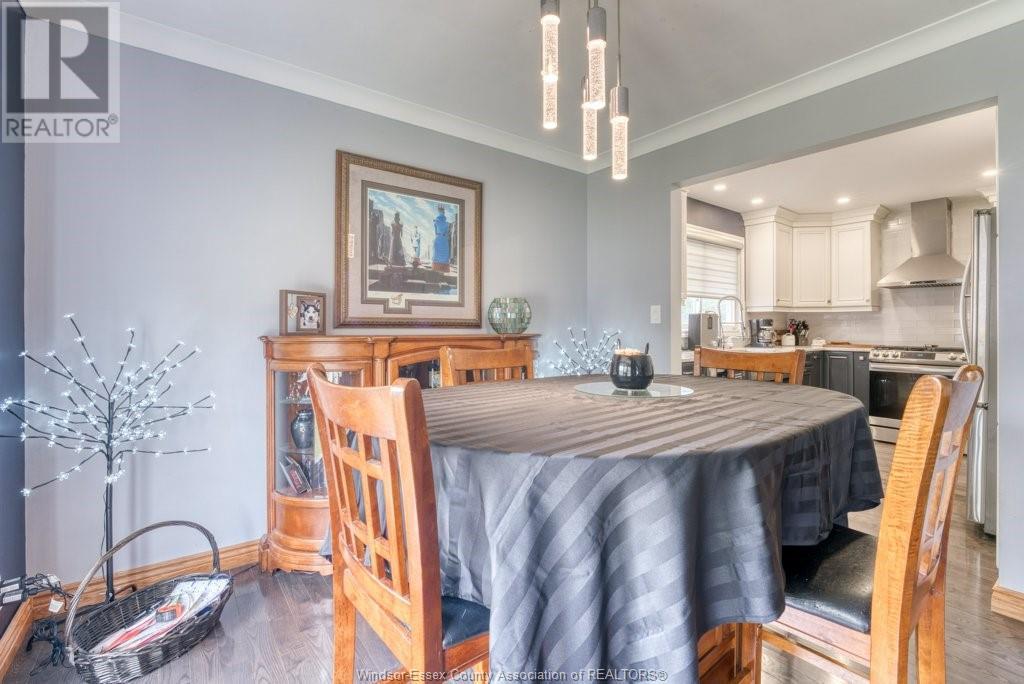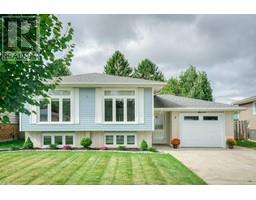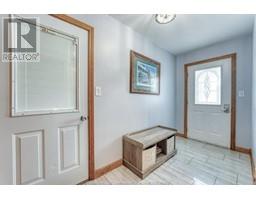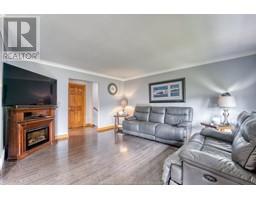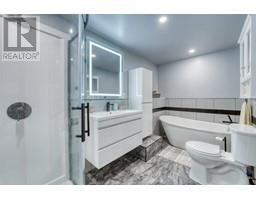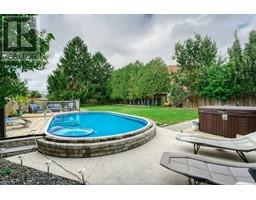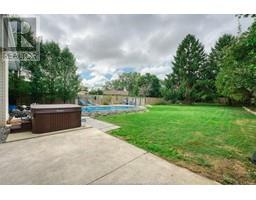11 Bennie Leamington, Ontario N8H 4L4
3 Bedroom
3 Bathroom
Bi-Level, Raised Ranch
Fireplace
Indoor Pool
Central Air Conditioning
Forced Air
Landscaped
$599,900
WELCOME TO 11 BENNIE A WELL MAINTAINED HOME WITH AN OPEN CONCEPT KITCHEN/DINING OR LIVING SPACE. UPDATED SPACIOUS KITCHEN W/LARGE SPACE GREAT FOR ENTERTAINING & LIVING. MAIN LEVEL ALSO FEATURES 2 BEDROOMS, UPDATED 3 PC BATH. LOWER LEVEL FAMILY ROOM W/FP, LARGE REC ROOM AREA, OFFICE/4TH BEDROOM. FRESHLY PAINTED & FLOORING THROUGHOUT. FULLY FENCED LARGE BACKYARD W/GARDENS, & INGROUND POOL & HOT TUB. CALL TODAY FOR YOUR OWN PRIVATE VIEWING. THIS HOME IS PERFECT FOR ALL TYPES OF FAMILIES. (id:50886)
Property Details
| MLS® Number | 24029341 |
| Property Type | Single Family |
| Features | Double Width Or More Driveway, Finished Driveway |
| PoolType | Indoor Pool |
Building
| BathroomTotal | 3 |
| BedroomsAboveGround | 2 |
| BedroomsBelowGround | 1 |
| BedroomsTotal | 3 |
| Appliances | Dishwasher |
| ArchitecturalStyle | Bi-level, Raised Ranch |
| ConstructionStyleAttachment | Detached |
| CoolingType | Central Air Conditioning |
| ExteriorFinish | Aluminum/vinyl, Brick |
| FireplaceFuel | Electric |
| FireplacePresent | Yes |
| FireplaceType | Insert |
| FlooringType | Ceramic/porcelain, Laminate |
| FoundationType | Block |
| HalfBathTotal | 1 |
| HeatingFuel | Natural Gas |
| HeatingType | Forced Air |
| Type | House |
Parking
| Attached Garage | |
| Garage | |
| Heated Garage | |
| Inside Entry |
Land
| Acreage | No |
| FenceType | Fence |
| LandscapeFeatures | Landscaped |
| SizeIrregular | 51.22x205.30 |
| SizeTotalText | 51.22x205.30 |
| ZoningDescription | Res |
Rooms
| Level | Type | Length | Width | Dimensions |
|---|---|---|---|---|
| Lower Level | 4pc Bathroom | Measurements not available | ||
| Lower Level | Utility Room | 11.6 x 3 | ||
| Lower Level | Recreation Room | 15.2 x 36 | ||
| Lower Level | Bedroom | 11 x 9.9 | ||
| Main Level | 3pc Bathroom | Measurements not available | ||
| Main Level | 2pc Bathroom | Measurements not available | ||
| Main Level | Playroom | 10 x 14 | ||
| Main Level | Living Room | 13.4 x 15.5 | ||
| Main Level | Kitchen | 9.6 x 11.6 | ||
| Main Level | Foyer | 4.9 x 11.8 | ||
| Main Level | Dining Room | 9.9 x 10 | ||
| Main Level | Bedroom | 12.9 x 9 |
https://www.realtor.ca/real-estate/27733394/11-bennie-leamington
Interested?
Contact us for more information
Patricia Pedreira
Broker
Deerbrook Realty Inc. - 175
59 Eugenie St. East
Windsor, Ontario N8X 2X9
59 Eugenie St. East
Windsor, Ontario N8X 2X9



