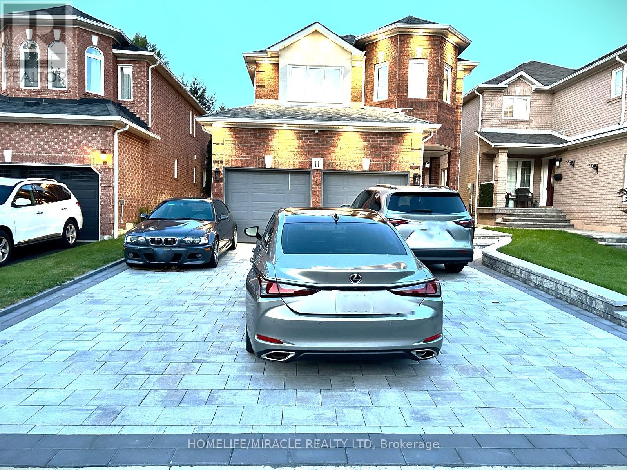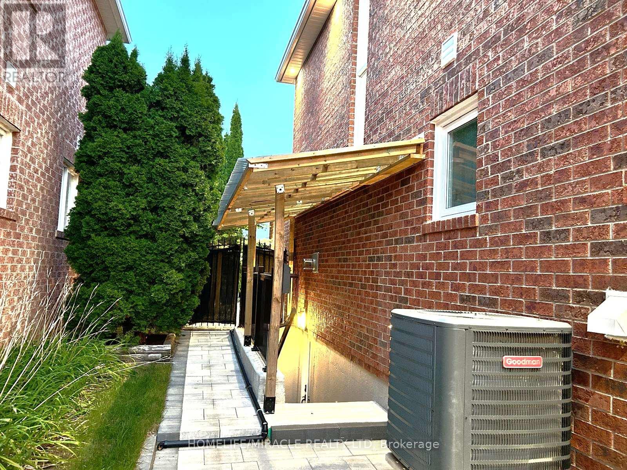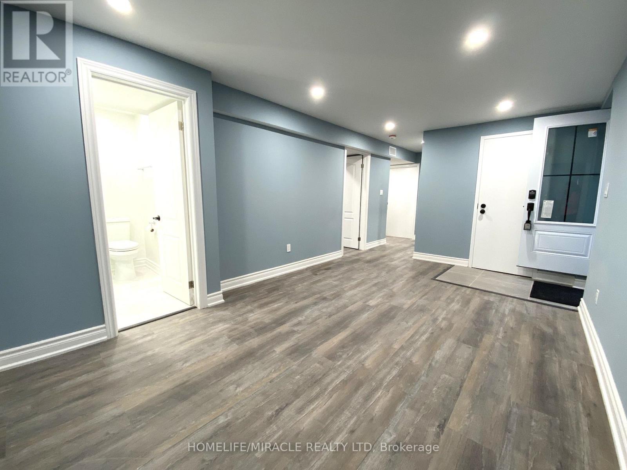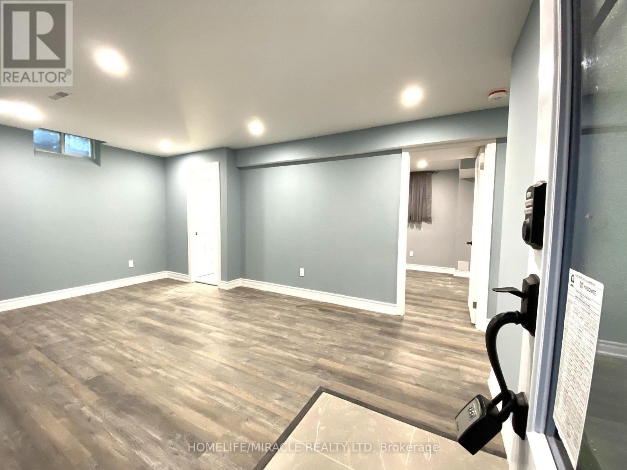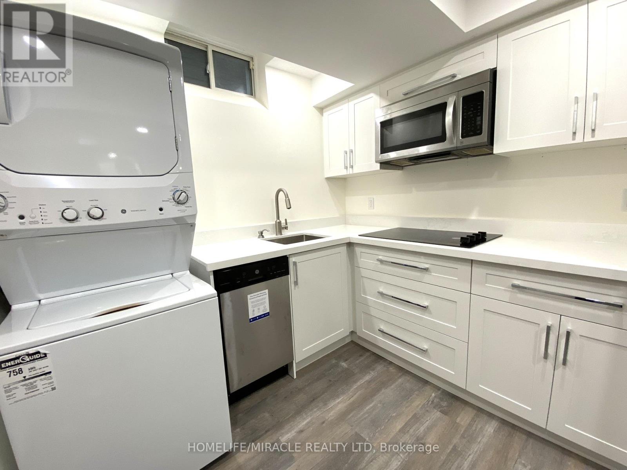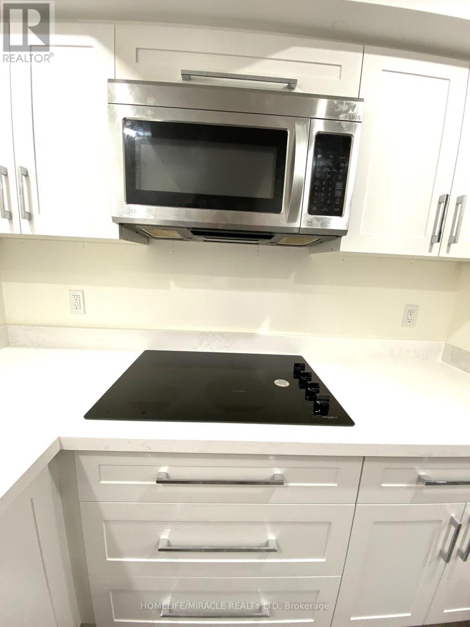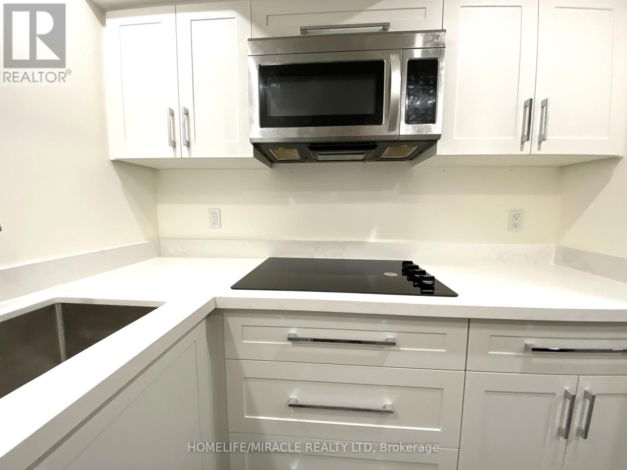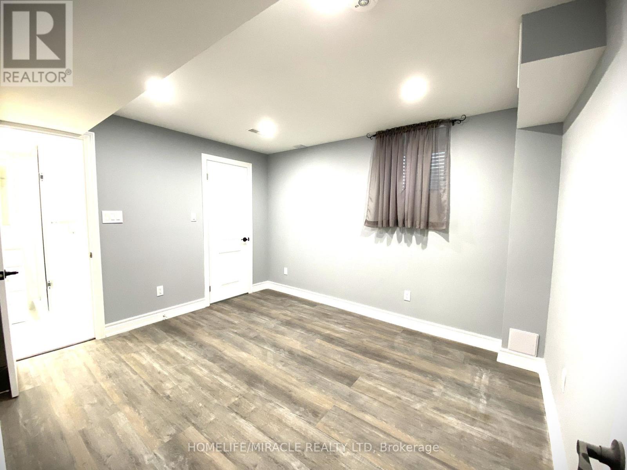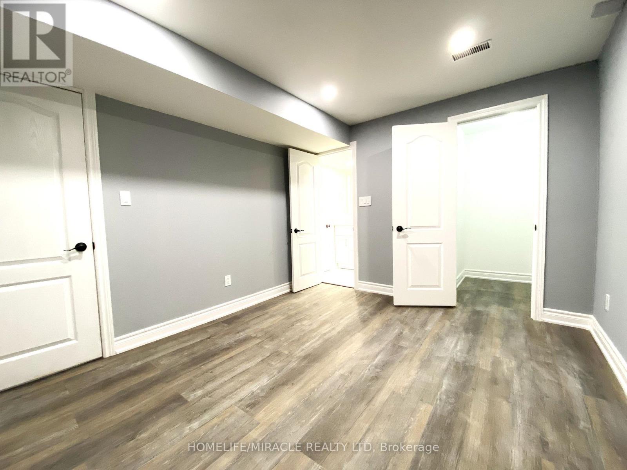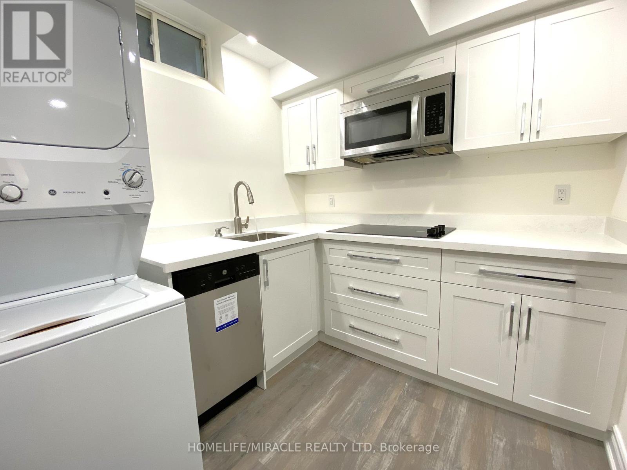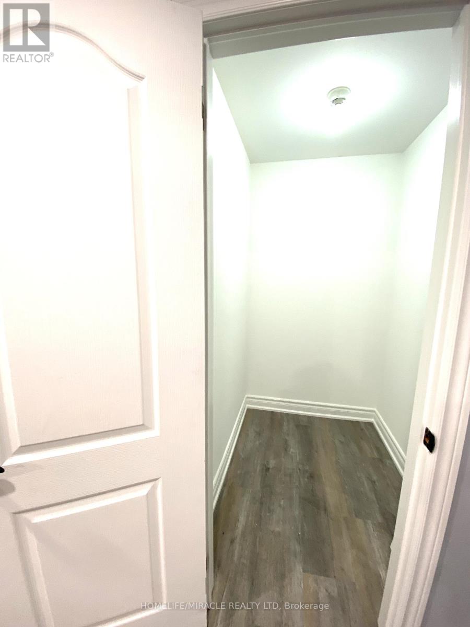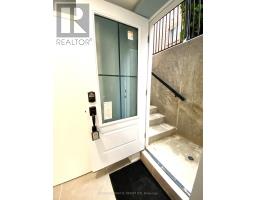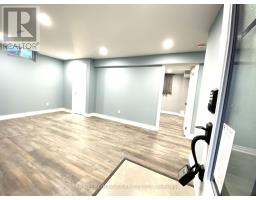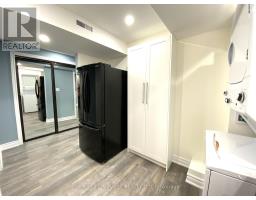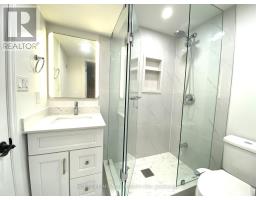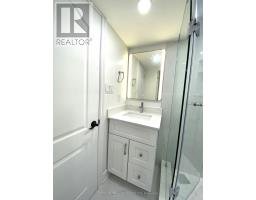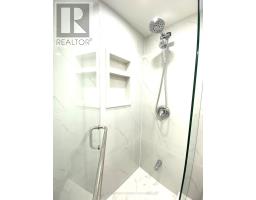11 Berkshire Court Whitby, Ontario L1R 2S4
$1,800 Monthly
Absolutely Beautiful! Professionally Built Legal Basement Apartment 2024 built 1 bedroom, 1 Bath, located In Prestigious Rolling acres Neighborhood. The Property Loaded with Modern layout and tons of luxurious upgrades. Open Concept modern layout W/Enlarged Windows & Pot Lights, Modern Kitchen with backsplash, Brand New S/S Appliances (Range, Microwave, Dishwasher), High Quality Flooring, Spacious Bedroom W/Large Walk in Closet, Ensuite Laundry& Separate Entrance. Close To All Amenities, Schools, Parks, Trails, Shopping & minutes to All Major Hwys (407/412/401) and public transit. Walking distance to top public school. Near Walmart, Superstore, and major banks. Tenant Pay rent+ 20% utilities. Tenant Liability insurance required. (id:50886)
Property Details
| MLS® Number | E12380973 |
| Property Type | Single Family |
| Community Name | Rolling Acres |
| Amenities Near By | Hospital, Park, Place Of Worship, Public Transit |
| Community Features | Community Centre |
| Features | Irregular Lot Size, Carpet Free, In Suite Laundry |
| Parking Space Total | 2 |
| Pool Type | Above Ground Pool |
| View Type | View |
Building
| Bathroom Total | 1 |
| Bedrooms Above Ground | 1 |
| Bedrooms Total | 1 |
| Age | 0 To 5 Years |
| Appliances | Dishwasher, Dryer, Microwave, Range, Stove, Washer, Refrigerator |
| Basement Features | Apartment In Basement, Separate Entrance |
| Basement Type | N/a |
| Construction Style Attachment | Detached |
| Cooling Type | Central Air Conditioning |
| Exterior Finish | Brick |
| Fire Protection | Security System, Smoke Detectors |
| Foundation Type | Concrete |
| Heating Fuel | Natural Gas |
| Heating Type | Forced Air |
| Stories Total | 2 |
| Size Interior | 2,000 - 2,500 Ft2 |
| Type | House |
| Utility Water | Municipal Water |
Parking
| Attached Garage | |
| Garage |
Land
| Acreage | No |
| Land Amenities | Hospital, Park, Place Of Worship, Public Transit |
| Landscape Features | Landscaped |
| Sewer | Sanitary Sewer |
| Size Depth | 150 Ft ,10 In |
| Size Frontage | 34 Ft ,6 In |
| Size Irregular | 34.5 X 150.9 Ft |
| Size Total Text | 34.5 X 150.9 Ft |
Rooms
| Level | Type | Length | Width | Dimensions |
|---|---|---|---|---|
| Basement | Kitchen | 2.68 m | 3.04 m | 2.68 m x 3.04 m |
| Basement | Living Room | 5.27 m | 3.2 m | 5.27 m x 3.2 m |
| Basement | Primary Bedroom | 3.2 m | 3.5 m | 3.2 m x 3.5 m |
| Basement | Utility Room | 2.01 m | 1.86 m | 2.01 m x 1.86 m |
| Basement | Bathroom | 2.07 m | 1.5 m | 2.07 m x 1.5 m |
Utilities
| Electricity | Available |
| Sewer | Available |
https://www.realtor.ca/real-estate/28813746/11-berkshire-court-whitby-rolling-acres-rolling-acres
Contact Us
Contact us for more information
Minakshi Jat
Salesperson
(647) 875-5550
www.facebook.com/profile.php?id=100007209705573&sk=about
www.linkedin.com/in/minakshi-j-realtor/
22 Slan Avenue
Toronto, Ontario M1G 3B2
(416) 289-3000
(416) 289-3008

