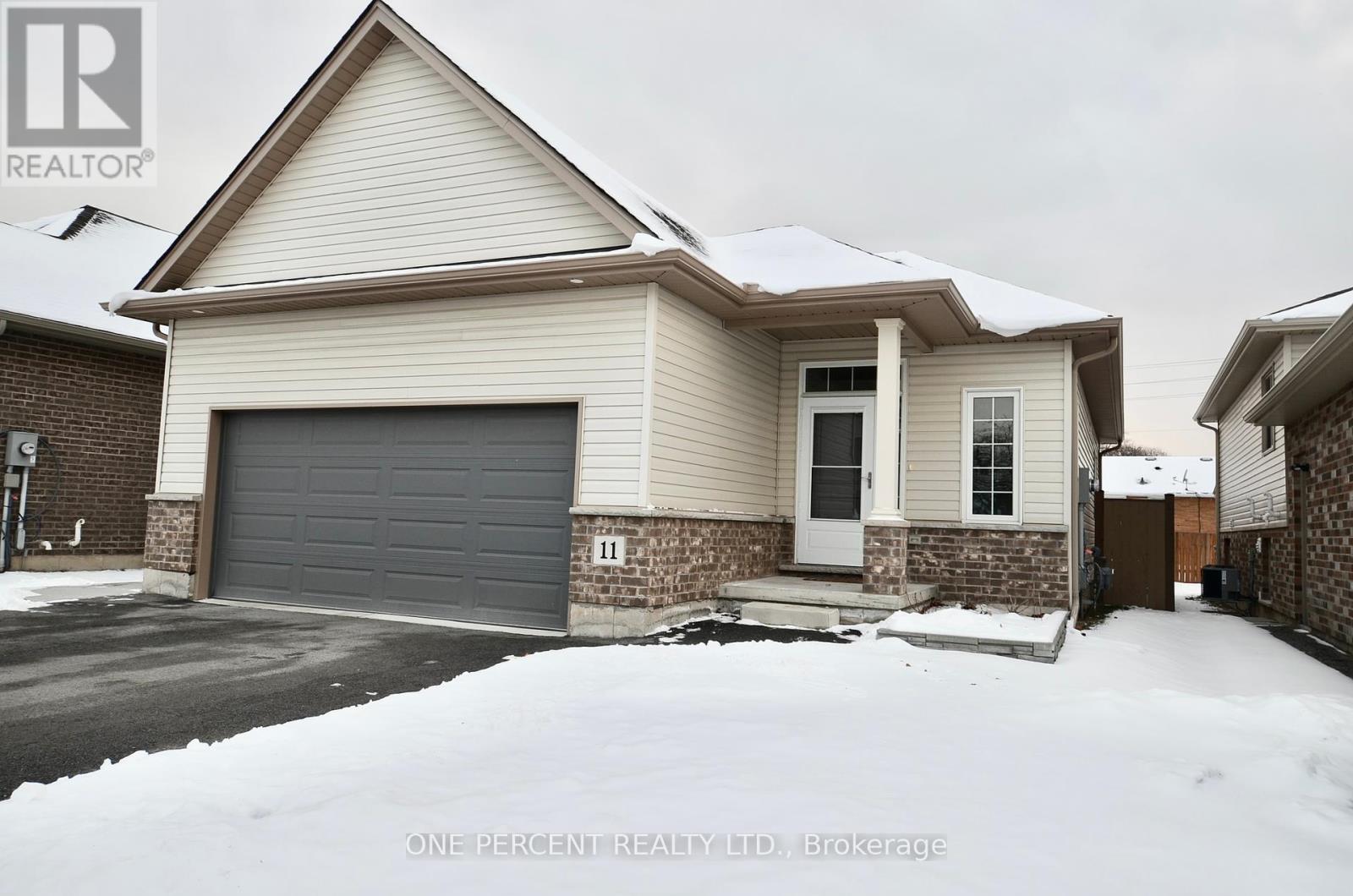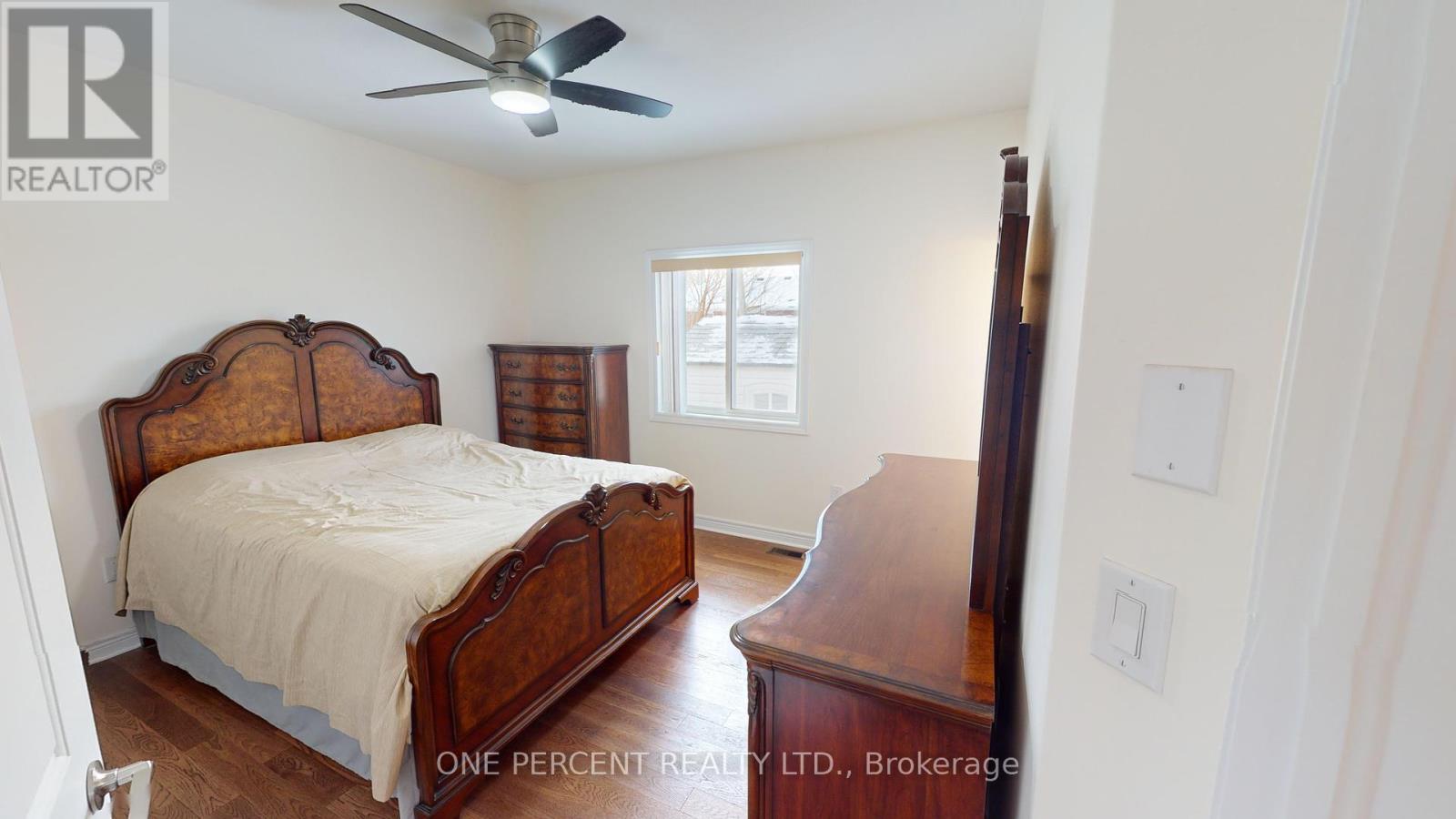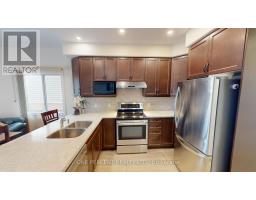11 Berkshire Drive St. Catharines, Ontario L2M 0C2
$824,500
Embrace a life of elegance and comfort in this stunning 4-bedroom, 3-bathroom haven. Spanning over 1800 sq foot of living space across two beautifully designed floors, this home is a testament to modern living and thoughtful architecture. The heart of the home, a breathtaking open-concept kitchen and living area, boasts rich wooden cabinetry, sleek stainless-steel appliances, and a generous island perfect for culinary enthusiasts and entertainers alike. Bask in the warmth of natural light flooding through expansive windows, creating an airy ambiance throughout. The primary bedroom, a spacious room that offers a serene retreat for relaxation. Gleaming hardwood floors, modern bathrooms, and a dedicated laundry room add to the home's allure. With its ideal layout and contemporary finishes, this property at 11 Berkshire Street in St. Catharines isn't just a house it's the foundation for the lifestyle you've always dreamed of. Here, every day feels like an opportunity to live your best life, surrounded by comfort, style, and the promise of cherished memories to come. (id:50886)
Property Details
| MLS® Number | X11941300 |
| Property Type | Single Family |
| Community Name | 444 - Carlton/Bunting |
| Parking Space Total | 4 |
| Structure | Porch |
Building
| Bathroom Total | 3 |
| Bedrooms Above Ground | 2 |
| Bedrooms Below Ground | 2 |
| Bedrooms Total | 4 |
| Appliances | Water Heater, Dishwasher, Dryer, Refrigerator, Stove, Washer |
| Architectural Style | Bungalow |
| Basement Development | Finished |
| Basement Type | N/a (finished) |
| Construction Style Attachment | Detached |
| Cooling Type | Central Air Conditioning, Air Exchanger |
| Exterior Finish | Brick, Vinyl Siding |
| Foundation Type | Poured Concrete |
| Heating Fuel | Natural Gas |
| Heating Type | Forced Air |
| Stories Total | 1 |
| Type | House |
| Utility Water | Municipal Water |
Parking
| Attached Garage |
Land
| Acreage | No |
| Sewer | Sanitary Sewer |
| Size Depth | 97 Ft ,11 In |
| Size Frontage | 40 Ft ,6 In |
| Size Irregular | 40.52 X 97.93 Ft |
| Size Total Text | 40.52 X 97.93 Ft|under 1/2 Acre |
| Zoning Description | R2-139 |
Rooms
| Level | Type | Length | Width | Dimensions |
|---|---|---|---|---|
| Basement | Family Room | 7.33 m | 4.52 m | 7.33 m x 4.52 m |
| Basement | Bedroom 3 | 3.49 m | 4.24 m | 3.49 m x 4.24 m |
| Basement | Bedroom 4 | 3.88 m | 4.31 m | 3.88 m x 4.31 m |
| Basement | Bathroom | 2.47 m | 2.6 m | 2.47 m x 2.6 m |
| Main Level | Kitchen | 3.26 m | 2.36 m | 3.26 m x 2.36 m |
| Main Level | Living Room | 6.22 m | 7.23 m | 6.22 m x 7.23 m |
| Main Level | Primary Bedroom | 3.62 m | 3.75 m | 3.62 m x 3.75 m |
| Main Level | Bedroom 2 | 2.87 m | 3.09 m | 2.87 m x 3.09 m |
| Main Level | Laundry Room | 3.6 m | 3.02 m | 3.6 m x 3.02 m |
| Main Level | Bathroom | 1.64 m | 2.91 m | 1.64 m x 2.91 m |
| Main Level | Bathroom | 2.88 m | 1.71 m | 2.88 m x 1.71 m |
Contact Us
Contact us for more information
Gillian Foster
Broker
300 John St Unit 607
Thornhill, Ontario L3T 5W4
(888) 966-3111
(888) 870-0411
www.onepercentrealty.com



































