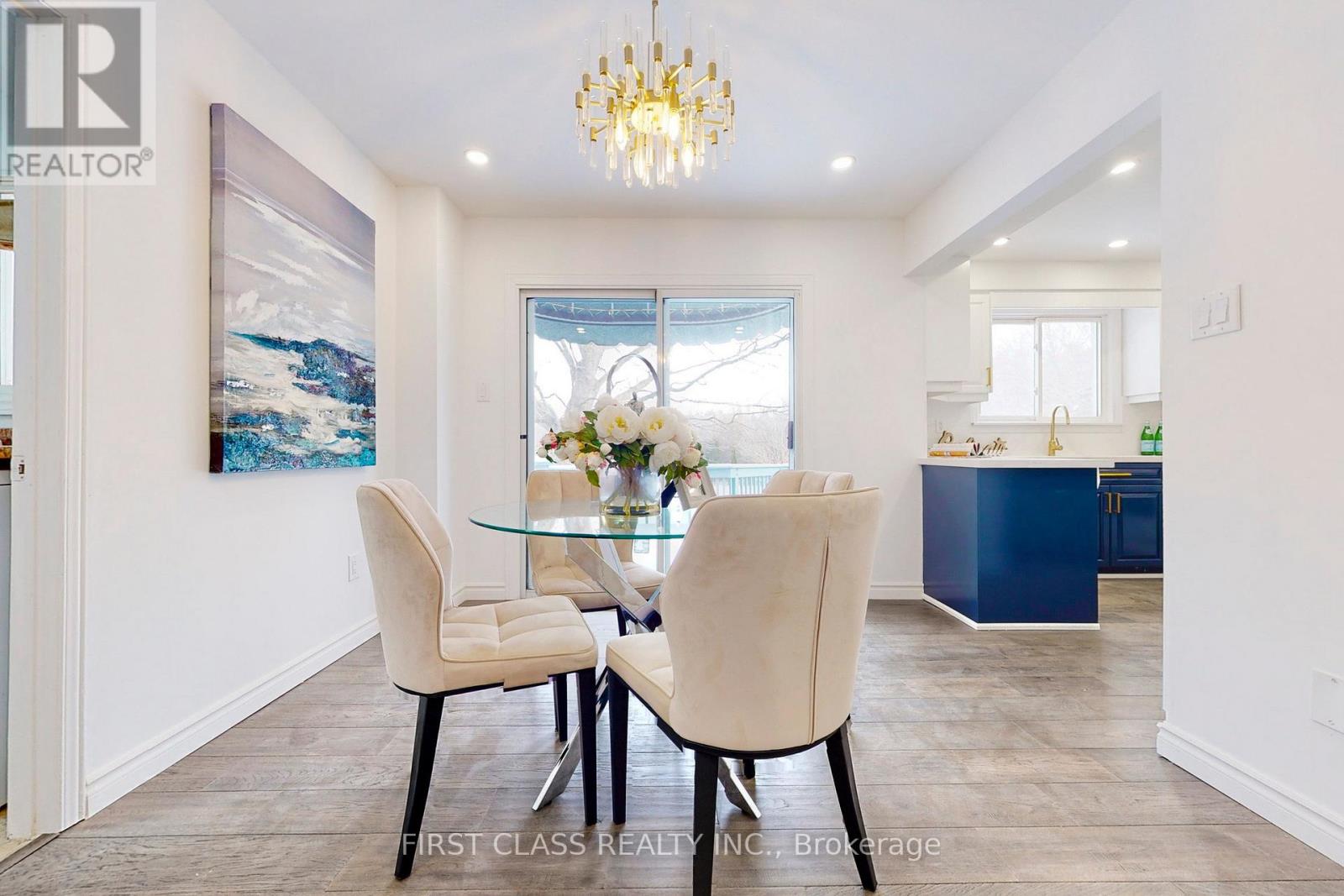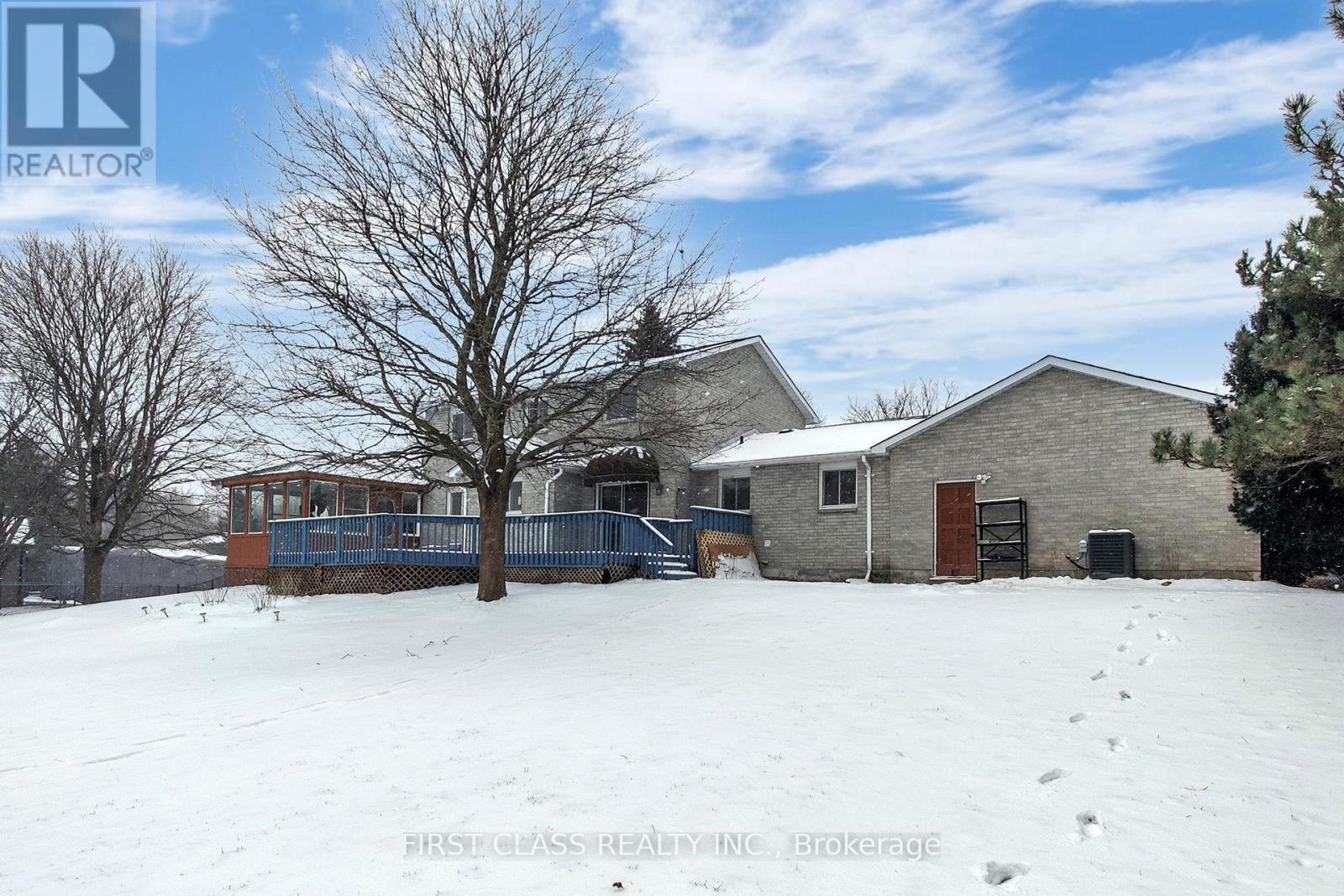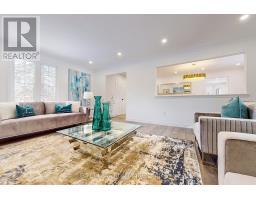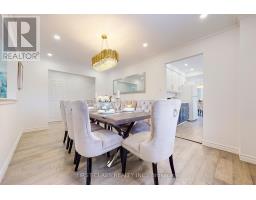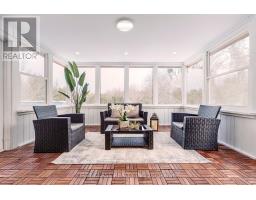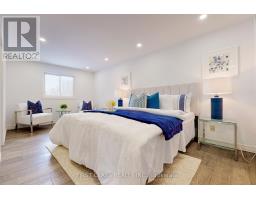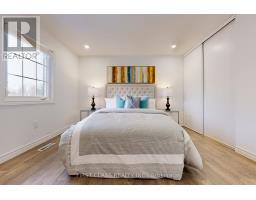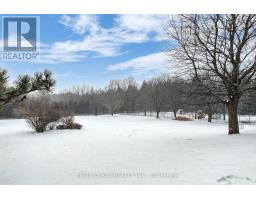11 Birch Haven Court Caledon, Ontario L7K 2P7
4 Bedroom
4 Bathroom
Fireplace
Central Air Conditioning
Forced Air
$1,499,000
Only 30 Min To City. A Treasure. End Of Cul-De-Sac Home On Oversized and flat Lot Backing Onto Forest Conservation With Fenced Backyard. Roof-2021 Oct With Certificate Warranty, Fully Upgrades Approximately 150K. Walk-Out To 3-Season Room Overlooking The Forest & Rear Yard. Huge Deck. 3 Renovated Garages. Finished Basement, New Furnace, High-Quality Engineer Floor. Enjoy the four-season forest view at your own house.Lot Measurements: 295.04 Ft * 151.32 Ft * 251.53 Ft * 153.46 Ft *((0.955 Ac) (id:50886)
Property Details
| MLS® Number | W9510910 |
| Property Type | Single Family |
| Community Name | Caledon Village |
| Features | Cul-de-sac, Ravine, In-law Suite |
| ParkingSpaceTotal | 11 |
Building
| BathroomTotal | 4 |
| BedroomsAboveGround | 3 |
| BedroomsBelowGround | 1 |
| BedroomsTotal | 4 |
| Appliances | Central Vacuum, Dishwasher, Dryer, Refrigerator, Stove, Window Coverings |
| BasementDevelopment | Finished |
| BasementType | N/a (finished) |
| ConstructionStyleAttachment | Detached |
| CoolingType | Central Air Conditioning |
| ExteriorFinish | Brick |
| FireplacePresent | Yes |
| HalfBathTotal | 1 |
| HeatingFuel | Natural Gas |
| HeatingType | Forced Air |
| StoriesTotal | 2 |
| Type | House |
| UtilityWater | Municipal Water |
Parking
| Attached Garage |
Land
| Acreage | No |
| FenceType | Fenced Yard |
| Sewer | Septic System |
| SizeDepth | 295 Ft |
| SizeFrontage | 151 Ft |
| SizeIrregular | 151 X 295 Ft |
| SizeTotalText | 151 X 295 Ft |
Rooms
| Level | Type | Length | Width | Dimensions |
|---|---|---|---|---|
| Second Level | Primary Bedroom | 5.35 m | 2.95 m | 5.35 m x 2.95 m |
| Second Level | Bedroom 2 | 3.3 m | 3.29 m | 3.3 m x 3.29 m |
| Second Level | Bedroom 3 | 3.01 m | 2.69 m | 3.01 m x 2.69 m |
| Basement | Den | 4.26 m | 2.89 m | 4.26 m x 2.89 m |
| Basement | Recreational, Games Room | 8.39 m | 4.38 m | 8.39 m x 4.38 m |
| Main Level | Living Room | 5.48 m | 3.44 m | 5.48 m x 3.44 m |
| Main Level | Dining Room | 4.64 m | 2.96 m | 4.64 m x 2.96 m |
| Main Level | Kitchen | 6 m | 5.66 m | 6 m x 5.66 m |
| Main Level | Family Room | 5.67 m | 4.3 m | 5.67 m x 4.3 m |
| Main Level | Sunroom | 4.19 m | 3.71 m | 4.19 m x 3.71 m |
Interested?
Contact us for more information
Sophie Cai
Salesperson
First Class Realty Inc.
7481 Woodbine Ave #203
Markham, Ontario L3R 2W1
7481 Woodbine Ave #203
Markham, Ontario L3R 2W1














