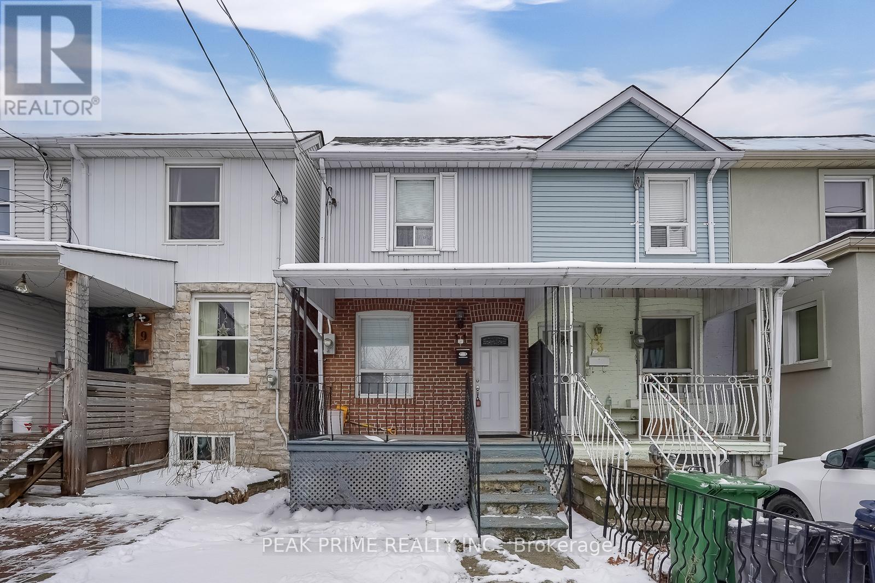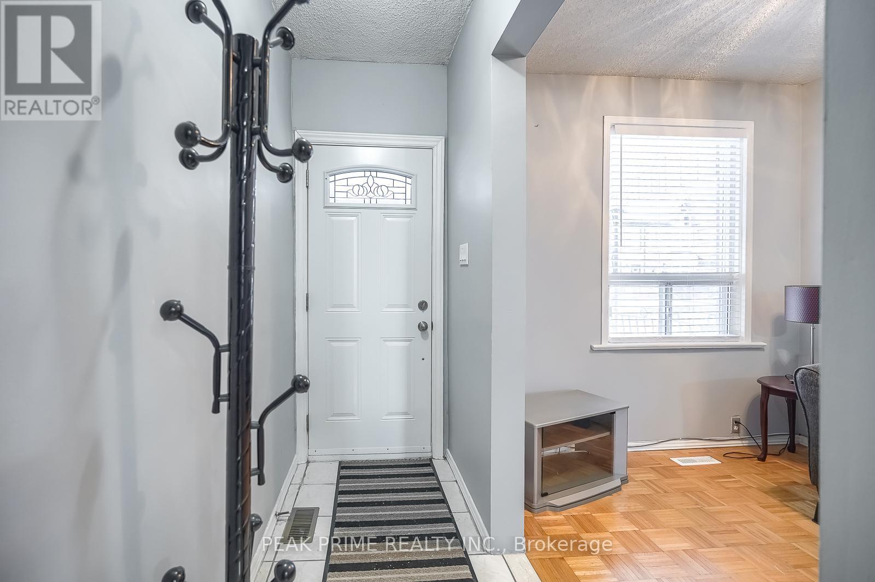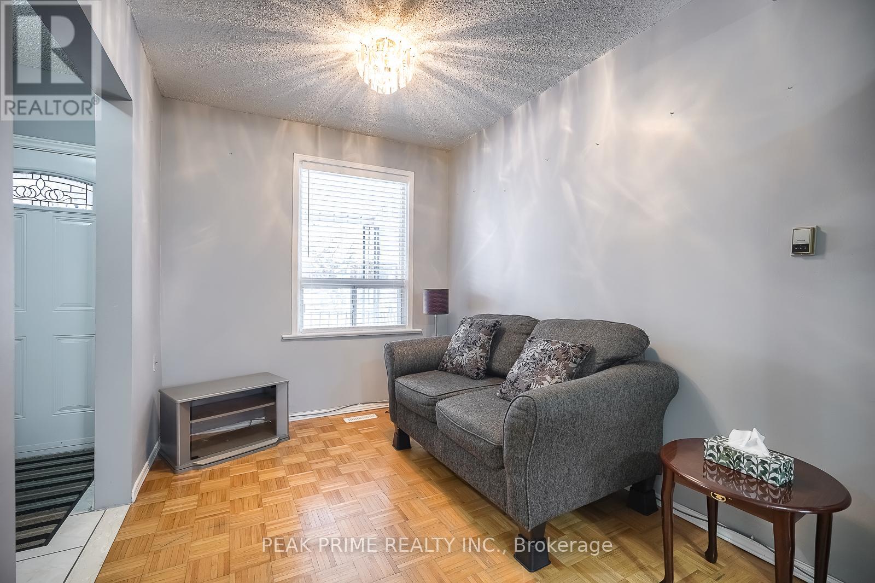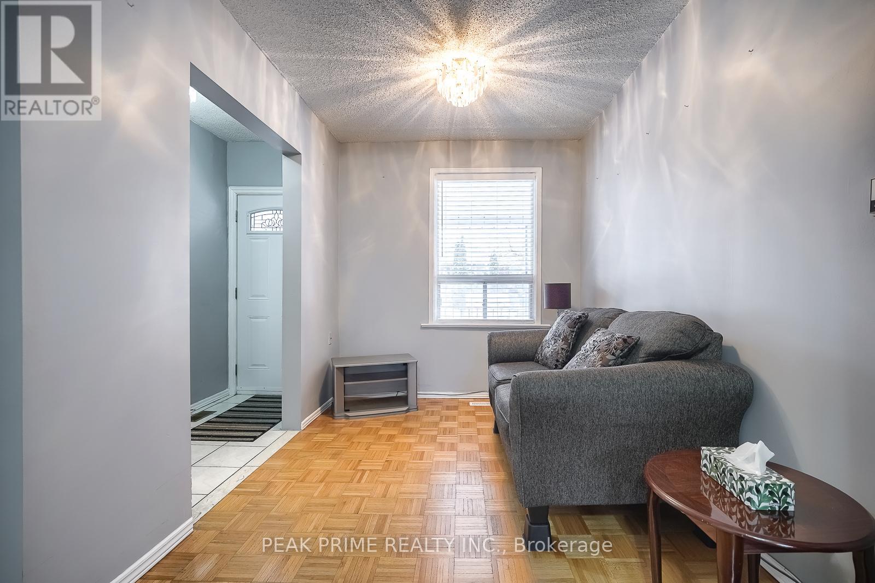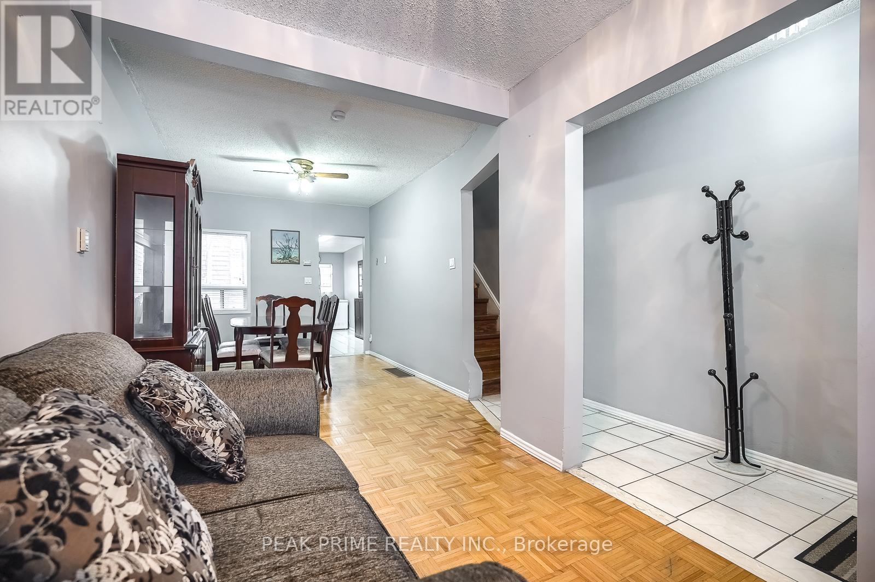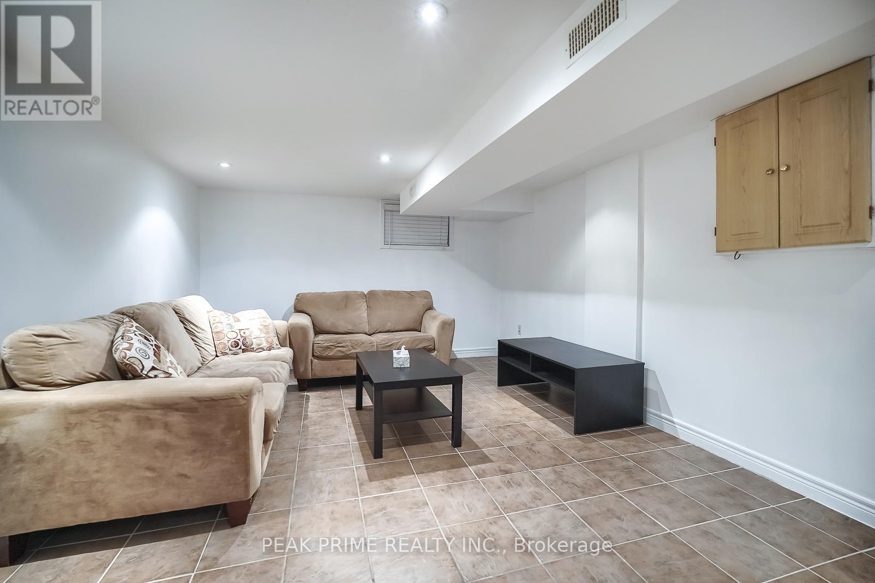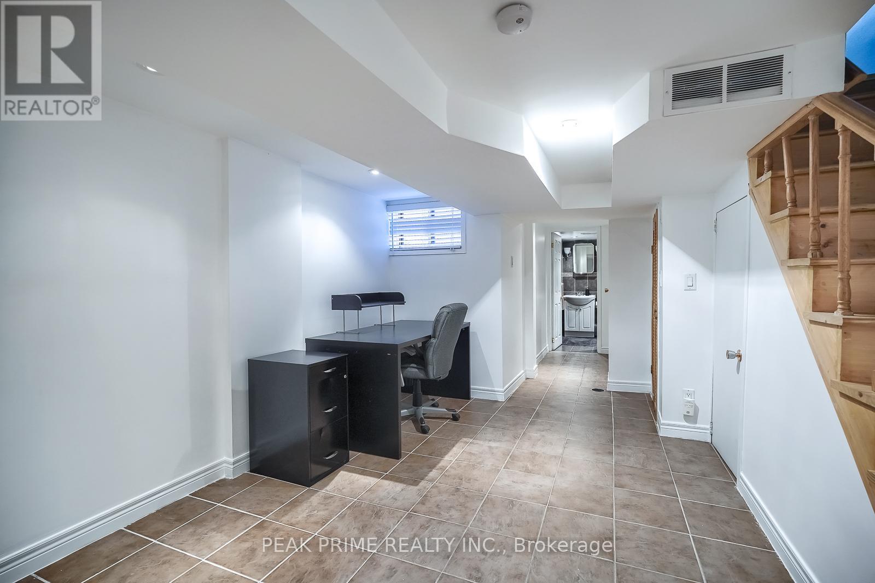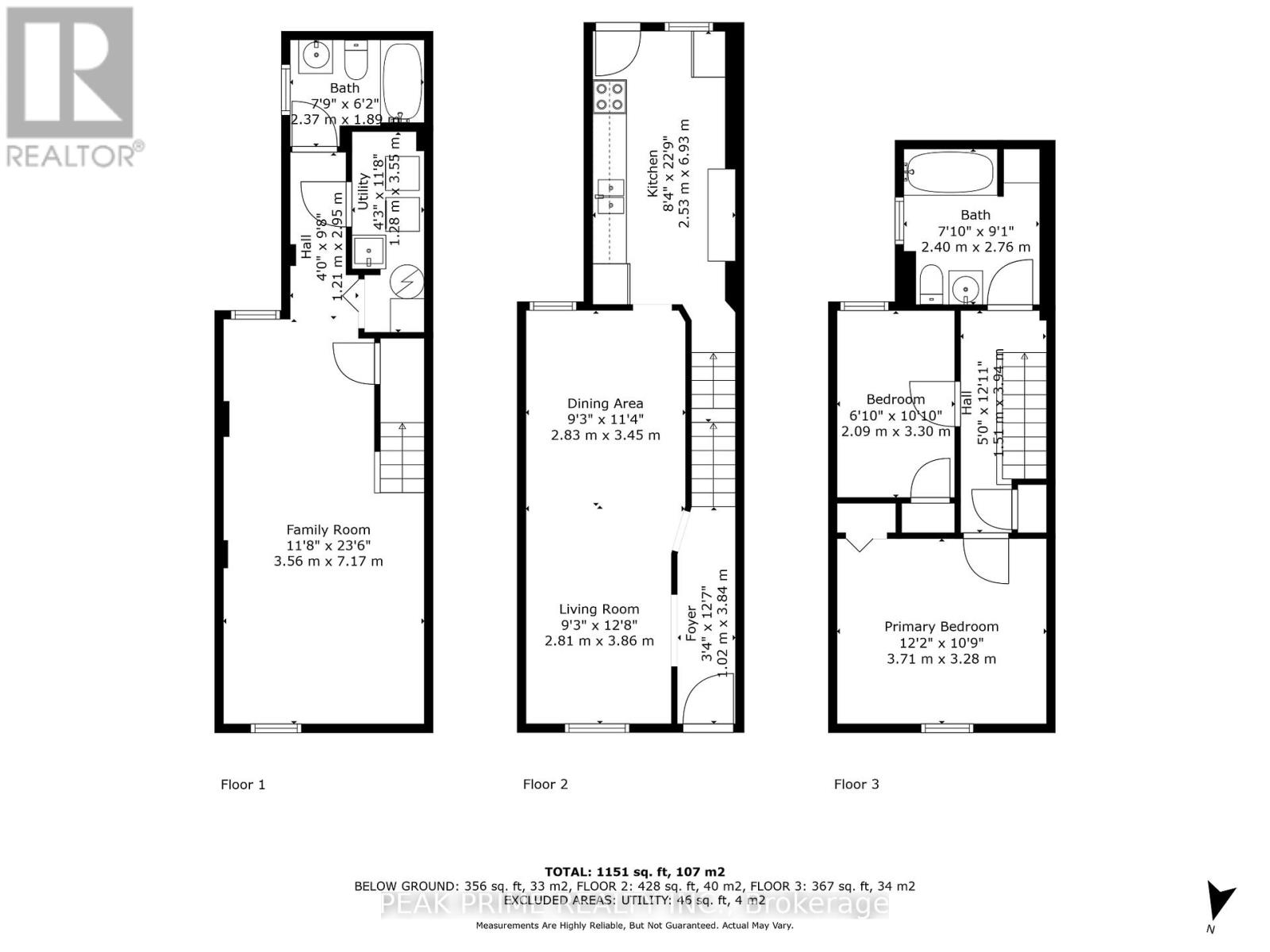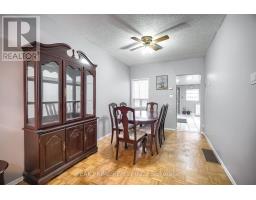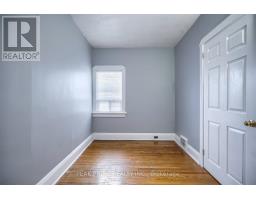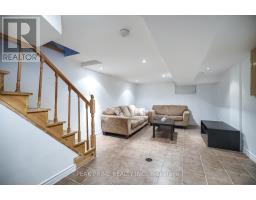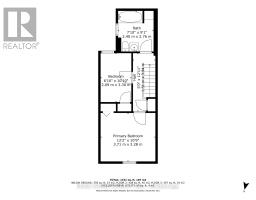11 Bloem Avenue Toronto, Ontario M6E 1R9
$849,900
The Best Opportunity To Own A Semi-Detached Home In The Highly Sought After Caledonia-Fairbank Community! North Facing, Bright & Spacious 2 Bedroom 2 Story Home With a Finished Basement and Legal Front Parking Pad. Shows Pride of Ownership! Open Concept Main Floor with High Ceilings, Features a Family Room, Dining Room and Kitchen, Upper Lever Features 2 Bedrooms and a Large Bathroom, Fully Finished Basement for Added Family Entertaining Space. Small Low Maintenance Private Yard. Perfect For First-Time Home Buyers Or Investors. Conveniently Located, Close To TTC/Subway/Allen/401, Shops and Restaurants. Don't Miss This Deal. Priced To Sell. (id:50886)
Property Details
| MLS® Number | W12069185 |
| Property Type | Single Family |
| Community Name | Caledonia-Fairbank |
| Parking Space Total | 1 |
Building
| Bathroom Total | 2 |
| Bedrooms Above Ground | 2 |
| Bedrooms Total | 2 |
| Age | 100+ Years |
| Appliances | Freezer, Window Coverings |
| Basement Development | Finished |
| Basement Type | N/a (finished) |
| Construction Style Attachment | Semi-detached |
| Cooling Type | Central Air Conditioning |
| Exterior Finish | Aluminum Siding, Brick |
| Foundation Type | Unknown |
| Heating Fuel | Natural Gas |
| Heating Type | Forced Air |
| Stories Total | 2 |
| Size Interior | 700 - 1,100 Ft2 |
| Type | House |
| Utility Water | Municipal Water |
Parking
| No Garage |
Land
| Acreage | No |
| Sewer | Sanitary Sewer |
| Size Depth | 72 Ft ,1 In |
| Size Frontage | 14 Ft |
| Size Irregular | 14 X 72.1 Ft |
| Size Total Text | 14 X 72.1 Ft|under 1/2 Acre |
Rooms
| Level | Type | Length | Width | Dimensions |
|---|---|---|---|---|
| Second Level | Bedroom | 3.32 m | 3.71 m | 3.32 m x 3.71 m |
| Second Level | Bedroom 2 | 3.2 m | 2 m | 3.2 m x 2 m |
| Second Level | Bathroom | 2.77 m | 2.4 m | 2.77 m x 2.4 m |
| Basement | Bathroom | 1.9 m | 2.4 m | 1.9 m x 2.4 m |
| Basement | Family Room | 7.2 m | 3.6 m | 7.2 m x 3.6 m |
| Ground Level | Kitchen | 6.97 m | 2.56 m | 6.97 m x 2.56 m |
| Ground Level | Dining Room | 3.47 m | 2.83 m | 3.47 m x 2.83 m |
| Ground Level | Family Room | 3.9 m | 2.83 m | 3.9 m x 2.83 m |
Utilities
| Sewer | Installed |
Contact Us
Contact us for more information
Paula Da Silva
Salesperson
www.diamondhomes.ca
2800 Skymark Ave #200
Mississauga, Ontario L4W 5A6
(647) 370-5577
HTTP://www.PeakPrimeRealty.com

