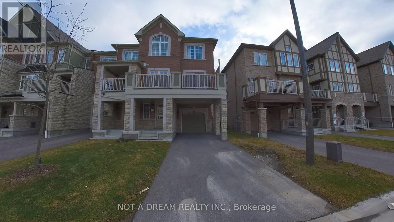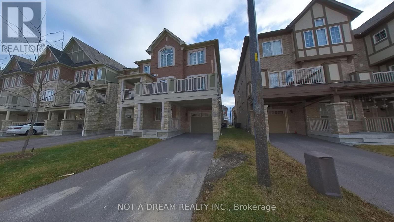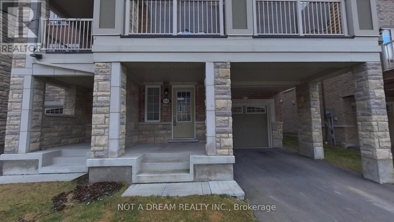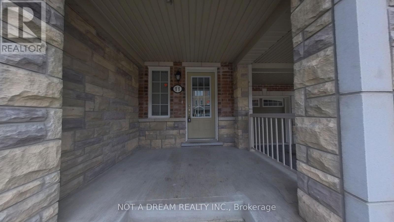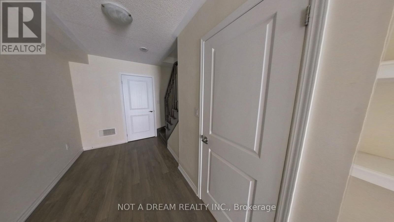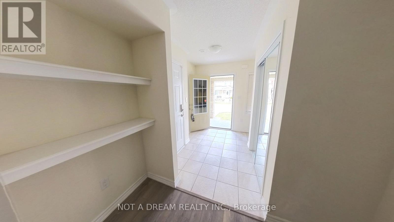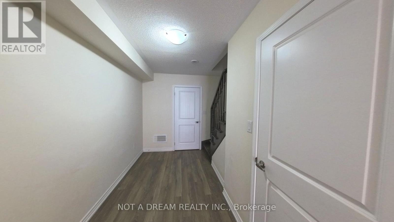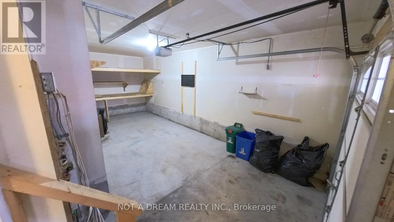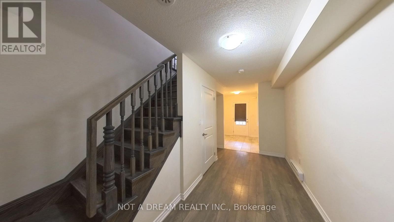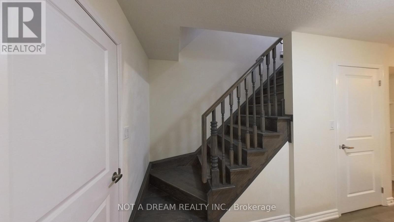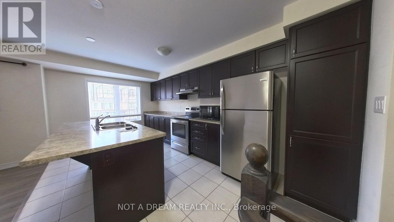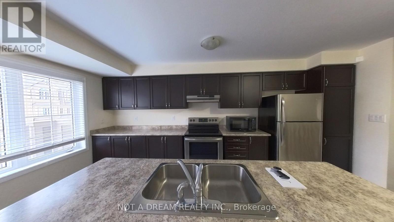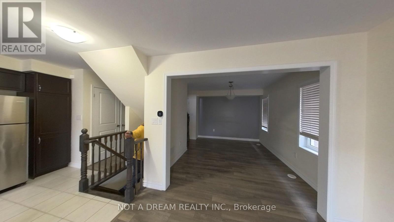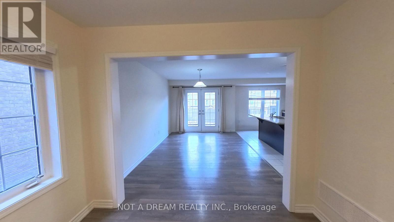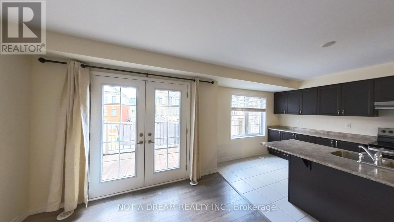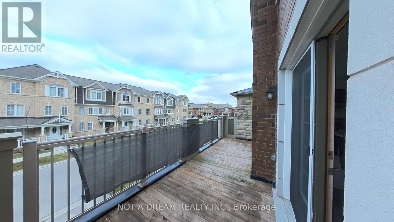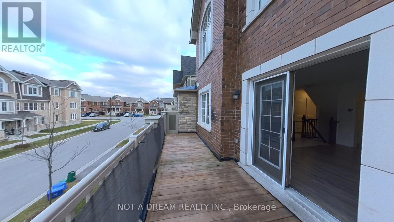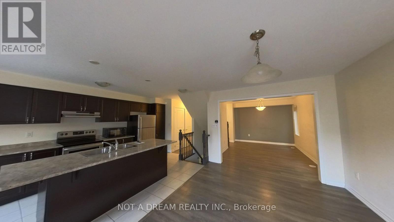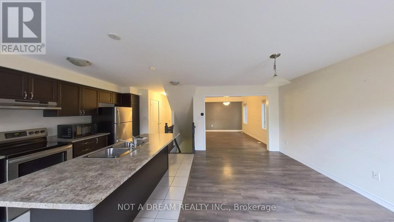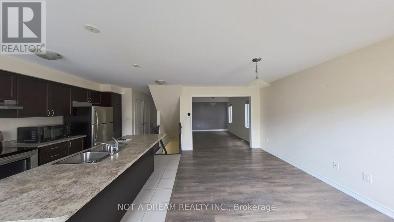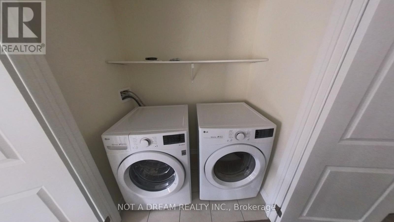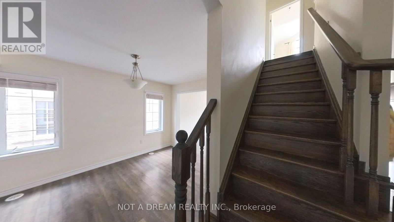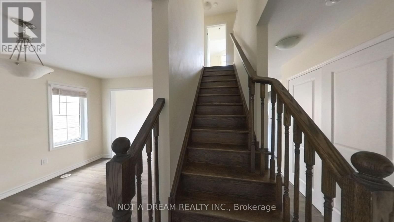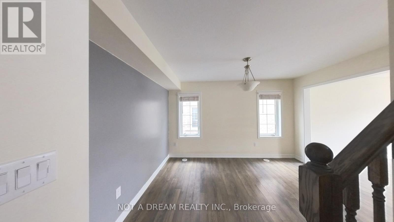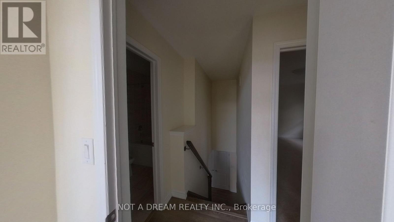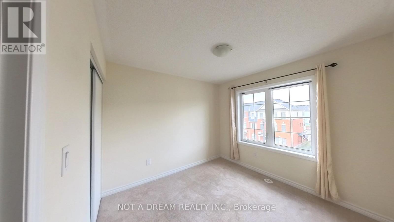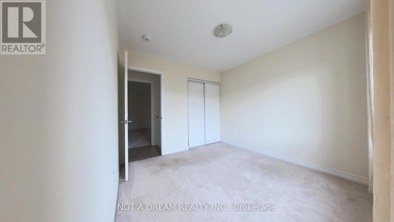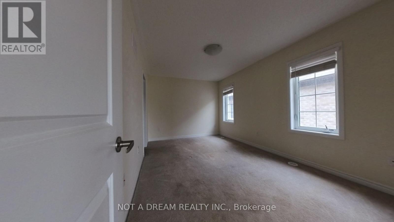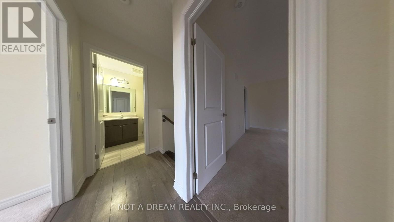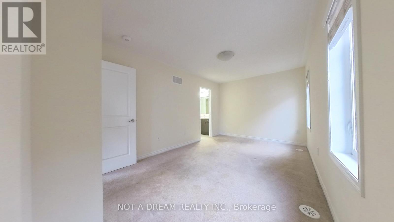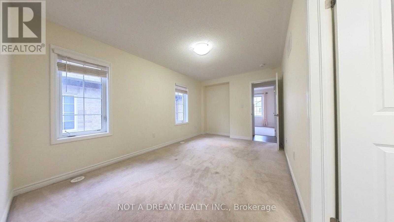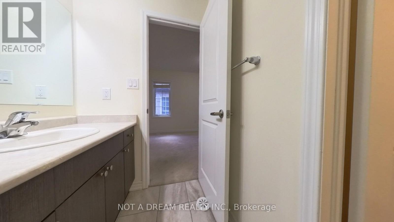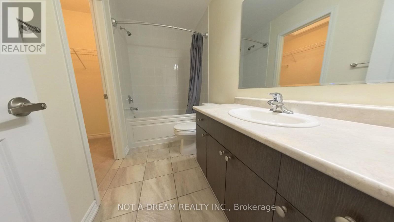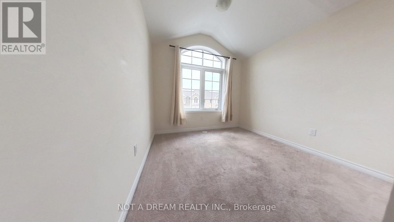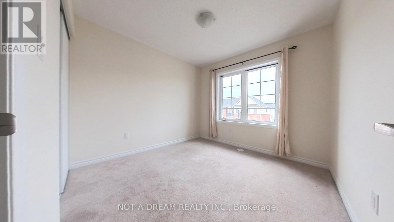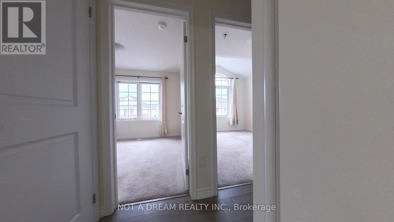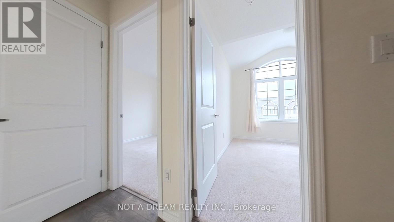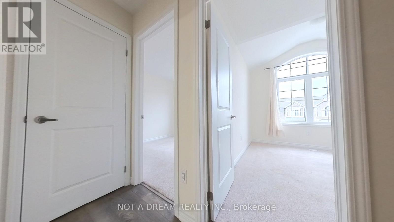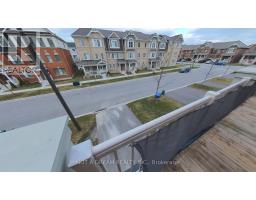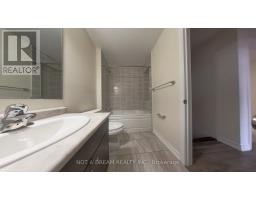11 Bluegill Crescent Whitby, Ontario L1P 0E4
$2,800 Monthly
This 3-bedroom, 2.5-bath townhouse offers a clean and practical layout. The kitchen has stainless steel appliances and a functional island for everyday use. The dining and living area opens to a balcony that brings in natural light.Parking is convenient with a 1-car garage and room for 2 additional vehicles. The home is close to parks, schools, libraries, and downtown Whitby, making daily errands easy. With quick access to Highways 401, 412, and 407, getting around is simple and efficient. (id:50886)
Property Details
| MLS® Number | E12549870 |
| Property Type | Single Family |
| Community Name | Rural Whitby |
| Amenities Near By | Hospital |
| Equipment Type | Water Heater |
| Parking Space Total | 3 |
| Rental Equipment Type | Water Heater |
Building
| Bathroom Total | 3 |
| Bedrooms Above Ground | 3 |
| Bedrooms Total | 3 |
| Age | 0 To 5 Years |
| Appliances | Dishwasher, Dryer, Garage Door Opener, Stove, Washer, Window Coverings, Refrigerator |
| Basement Type | None |
| Construction Style Attachment | Attached |
| Cooling Type | Central Air Conditioning |
| Exterior Finish | Brick, Stone |
| Flooring Type | Laminate, Ceramic, Carpeted, Tile |
| Foundation Type | Concrete |
| Half Bath Total | 1 |
| Heating Fuel | Natural Gas |
| Heating Type | Forced Air |
| Stories Total | 3 |
| Size Interior | 1,500 - 2,000 Ft2 |
| Type | Row / Townhouse |
Parking
| Attached Garage | |
| Garage |
Land
| Acreage | No |
| Land Amenities | Hospital |
| Sewer | Sanitary Sewer |
| Size Depth | 44 Ft ,4 In |
| Size Frontage | 26 Ft ,7 In |
| Size Irregular | 26.6 X 44.4 Ft |
| Size Total Text | 26.6 X 44.4 Ft|under 1/2 Acre |
| Surface Water | Lake/pond |
Rooms
| Level | Type | Length | Width | Dimensions |
|---|---|---|---|---|
| Second Level | Great Room | 3.94 m | 3 m | 3.94 m x 3 m |
| Second Level | Dining Room | 4.53 m | 3.3 m | 4.53 m x 3.3 m |
| Second Level | Kitchen | 4.69 m | 2.98 m | 4.69 m x 2.98 m |
| Third Level | Primary Bedroom | 4.53 m | 3 m | 4.53 m x 3 m |
| Third Level | Bedroom 2 | 3.43 m | 2.98 m | 3.43 m x 2.98 m |
| Third Level | Bedroom 3 | 2.98 m | 2.98 m | 2.98 m x 2.98 m |
| Main Level | Den | 4.79 m | 2.6 m | 4.79 m x 2.6 m |
| Main Level | Foyer | 2.63 m | 2.6 m | 2.63 m x 2.6 m |
https://www.realtor.ca/real-estate/29108783/11-bluegill-crescent-whitby-rural-whitby
Contact Us
Contact us for more information
Radha Guduru
Broker of Record
(416) 918-7814
www.rguduru.realtor/
www.facebook.com/rguduru.realtor/
twitter.com/radhaguduru
69 Ridgepoint Rd
Kleinburg, Ontario L4H 4T4
(647) 947-0677
notadreamrealty.ca/

