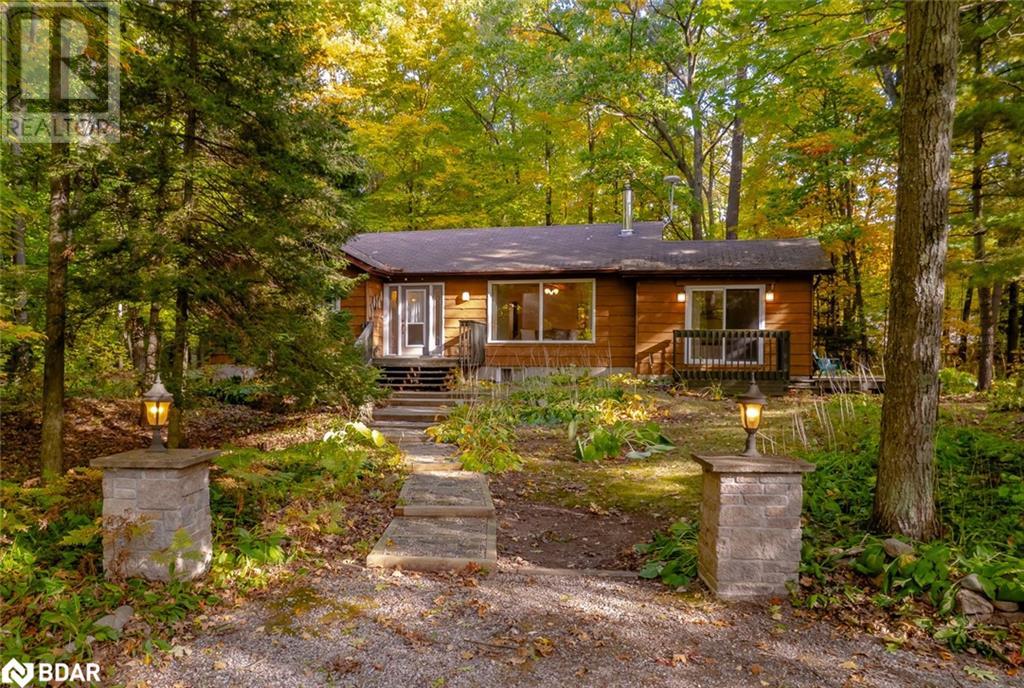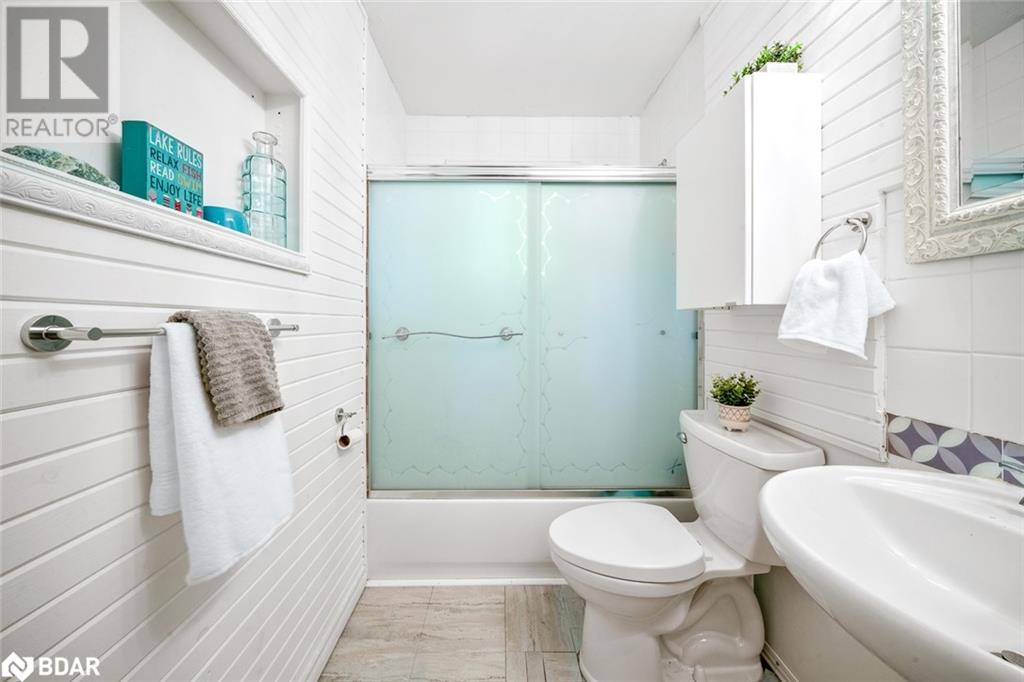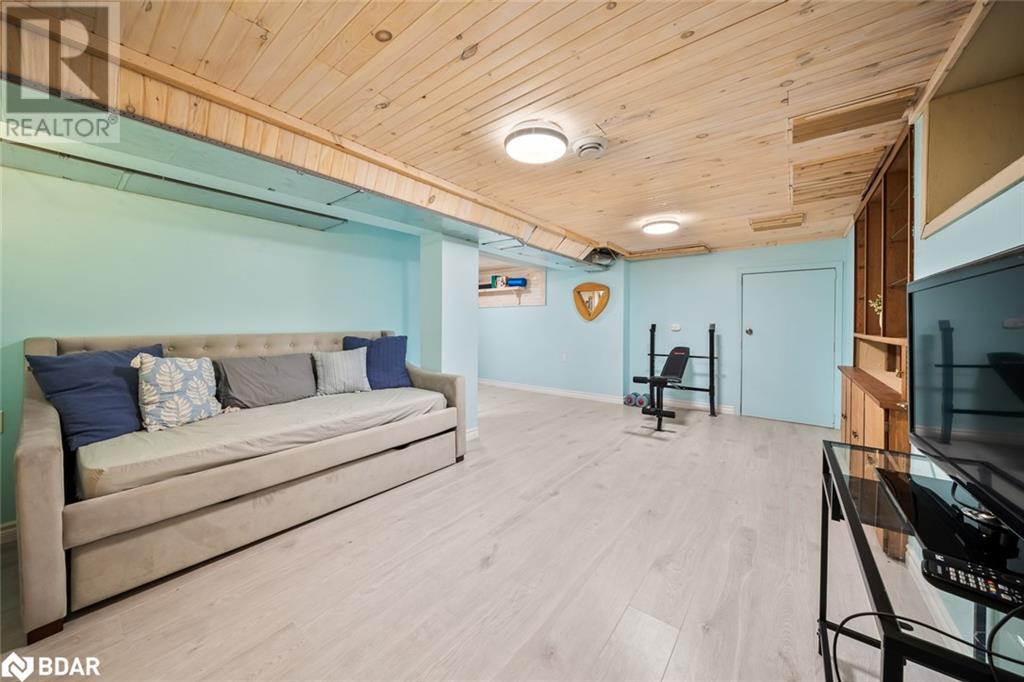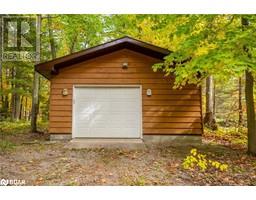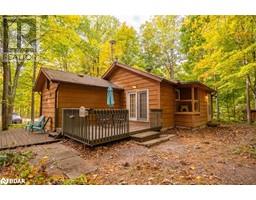11 Bourgeois Court Tiny, Ontario L9M 0H3
$649,900
Welcome to your dream escape in Tiny Township! This captivating year-round home or cottage is perfectly located on a tranquil court, just moments from the stunning sandy beaches of Georgian Bay. Ideal for a serene getaway or a vibrant family home, this property offers the best of both worlds. Upon entering, you’ll find a spacious living room with a cozy gas fireplace, leading to an inviting open-concept dining area—perfect for entertaining. The home features two well-appointed bedrooms and a versatile den that can serve as a guest room or office. The lower level expands your living space with a generous family room, a soothing sauna, and a dedicated workshop. Step outside to your private oasis, where the expansive lot backs onto lush greenspace, perfect for summer barbecues or morning coffee on the patio. An insulated detached garage adds convenience and storage. Recent renovations, including fresh paint and new flooring, updated appliances, and new lighting make this home move-in ready. Conveniently located just 90 minutes from the GTA and a short drive to Penetanguishene and Midland, you’ll have everything you need nearby. (id:50886)
Property Details
| MLS® Number | 40689339 |
| Property Type | Single Family |
| AmenitiesNearBy | Beach |
| EquipmentType | Water Heater |
| Features | Country Residential |
| ParkingSpaceTotal | 4 |
| RentalEquipmentType | Water Heater |
Building
| BathroomTotal | 1 |
| BedroomsAboveGround | 2 |
| BedroomsTotal | 2 |
| Age | Under Construction |
| Appliances | Dryer, Refrigerator, Sauna, Stove, Washer, Window Coverings |
| ArchitecturalStyle | Bungalow |
| BasementDevelopment | Partially Finished |
| BasementType | Full (partially Finished) |
| ConstructionMaterial | Wood Frame |
| ConstructionStyleAttachment | Detached |
| CoolingType | None |
| ExteriorFinish | Wood |
| HeatingFuel | Natural Gas |
| HeatingType | Forced Air |
| StoriesTotal | 1 |
| SizeInterior | 1831 Sqft |
| Type | House |
| UtilityWater | Municipal Water |
Parking
| Detached Garage |
Land
| Acreage | No |
| LandAmenities | Beach |
| Sewer | Septic System |
| SizeFrontage | 71 Ft |
| SizeTotalText | Under 1/2 Acre |
| ZoningDescription | Sr |
Rooms
| Level | Type | Length | Width | Dimensions |
|---|---|---|---|---|
| Lower Level | Sauna | 7'0'' x 4'8'' | ||
| Lower Level | Laundry Room | 13'4'' x 6'7'' | ||
| Lower Level | Storage | 14'2'' x 8'8'' | ||
| Lower Level | Workshop | 14'6'' x 14'5'' | ||
| Lower Level | Family Room | 19'8'' x 19'5'' | ||
| Main Level | 4pc Bathroom | Measurements not available | ||
| Main Level | Den | 13'7'' x 11'5'' | ||
| Main Level | Bedroom | 12'10'' x 9'0'' | ||
| Main Level | Bedroom | 15'3'' x 9'8'' | ||
| Main Level | Dining Room | 14'5'' x 9'0'' | ||
| Main Level | Living Room | 17'0'' x 11'5'' | ||
| Main Level | Kitchen | 10'3'' x 9'4'' |
https://www.realtor.ca/real-estate/27787721/11-bourgeois-court-tiny
Interested?
Contact us for more information
Stephania Da Prato
Salesperson
241 Minet's Point Road
Barrie, Ontario L4N 4C4

