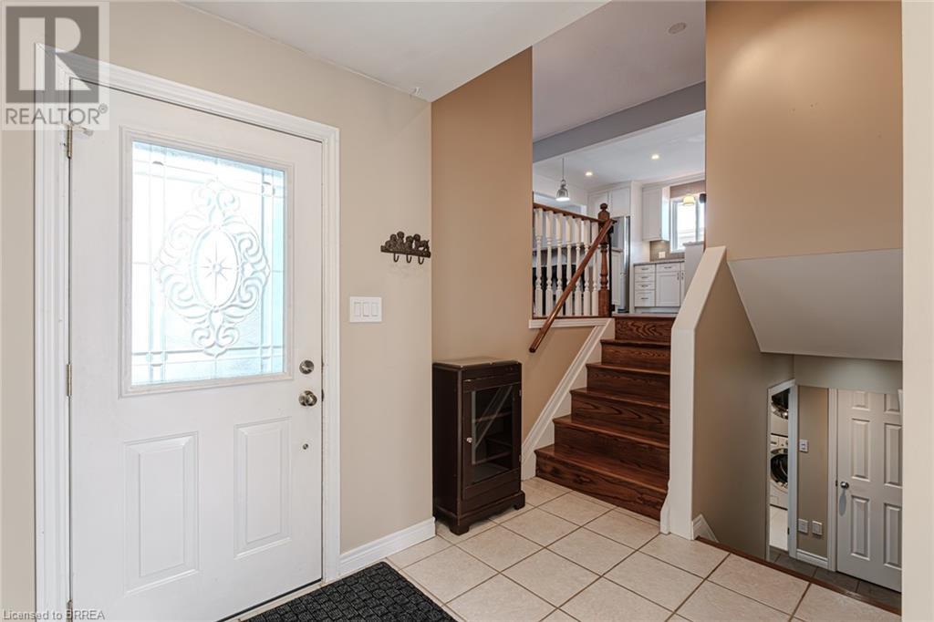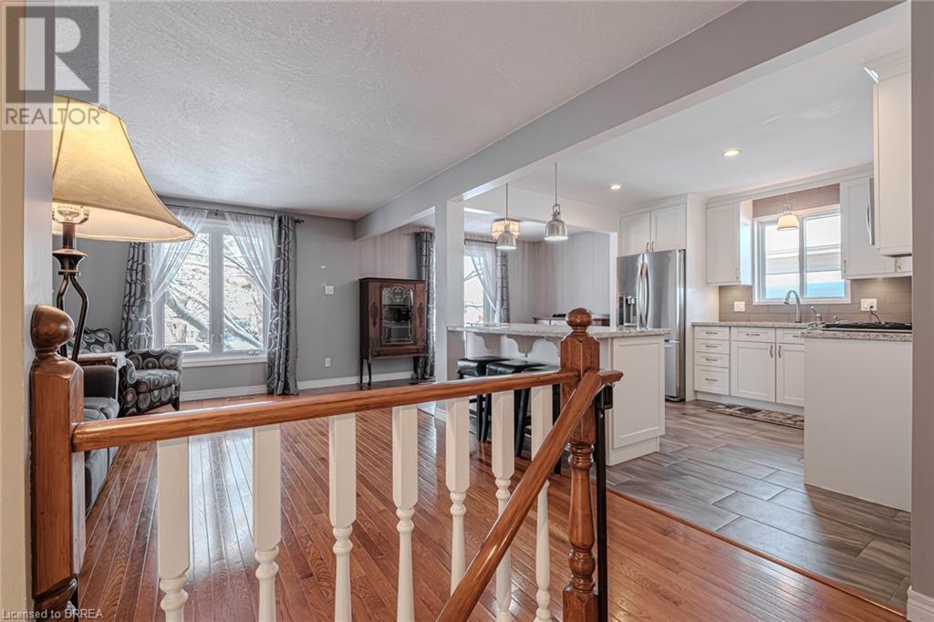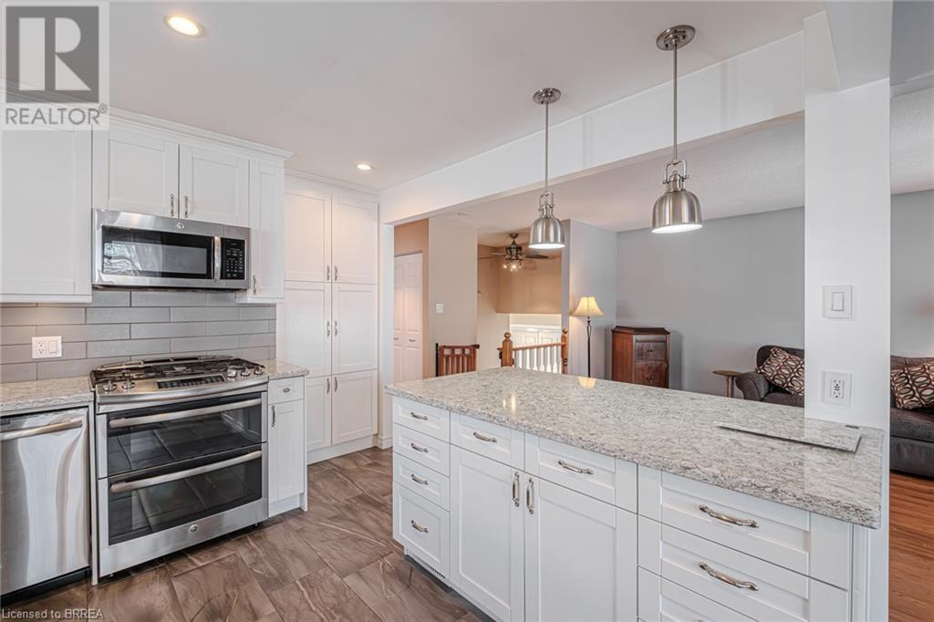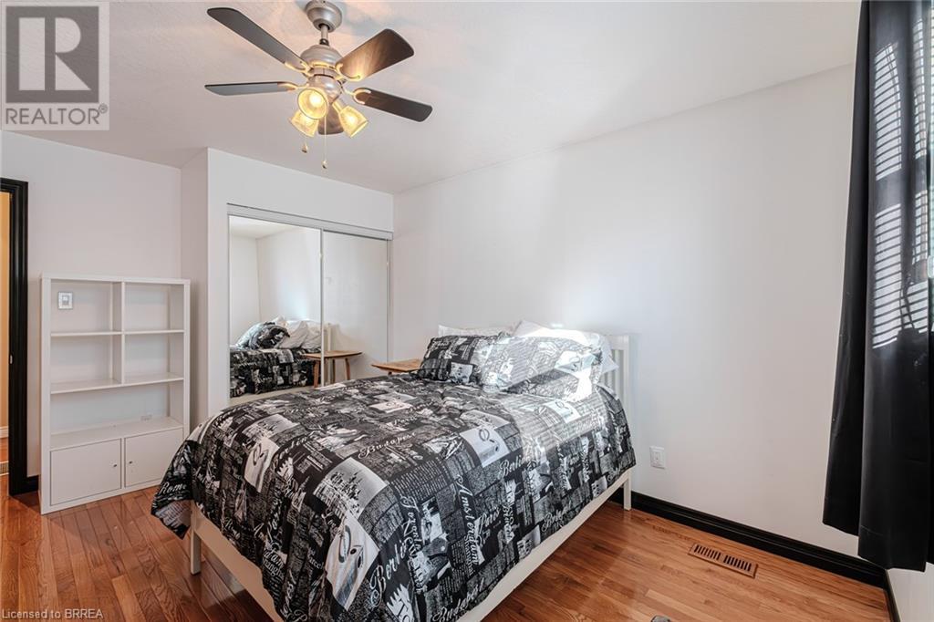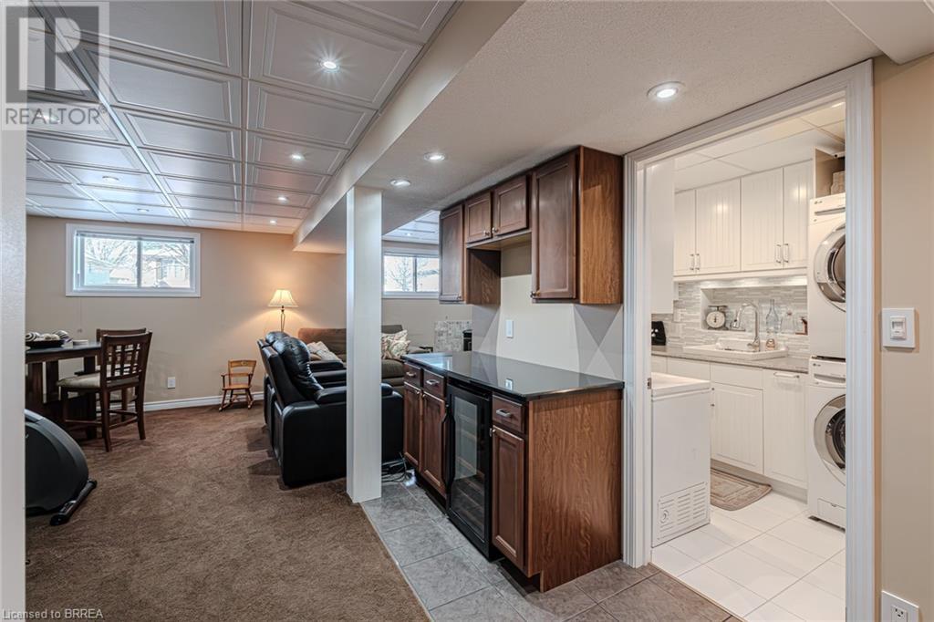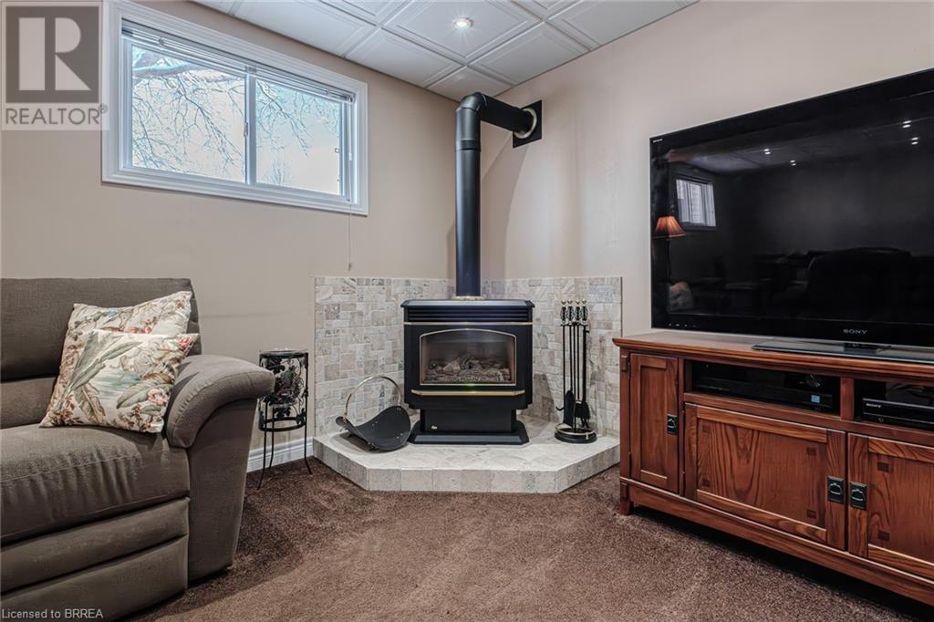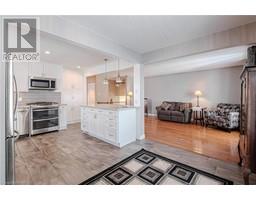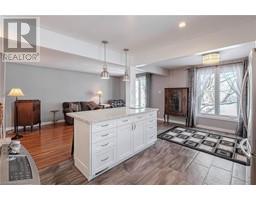11 Branlyn Crescent Brantford, Ontario N3P 2A2
$669,900
Updated North End Home In Desirable Neighbourhood - This well maintained raised bungalow is ready to move in! Approaching the home you'll notice the tidy landscaping and two car driveway welcoming you to the large side entrance addition, not commonly seen with this style home. Upon entering the large foyer, a quick set of stairs to the main level exposes the open floor plan with a spacious living room, formal dining area and updated kitchen featuring timeless white custom cabinetry, quartz counter-tops and a convenient island, the centre focal point overlooking this space. As we head down the hall we find a full main bath and two large bedrooms, including the principle room with a larger closet and mirrored doors. Heading down to the fully finished lower level we find an L-shaped rec-room with ample room for entertaining. Enjoy a refreshing drink from the bar while cozying up by the fireplace. The finished laundry room makes chores a delight with organization in mind while the full bathroom with walk-in shower further compliments this space. Finishing off the lower level is a fully sound proofed bedroom, perfect for guests, in-laws or that teenager looking for seclusion. Finishing our tour is the fully fenced rear yard that boasts a large covered patio, perfect for entertaining or relaxing. Located within walking distance of schools, a short drive to shopping areas, restaurants and direct highway access. This home must be seen to be appreciated, book your private showing today! (id:50886)
Property Details
| MLS® Number | 40694200 |
| Property Type | Single Family |
| Amenities Near By | Park, Place Of Worship, Public Transit, Schools |
| Equipment Type | Water Heater |
| Features | Paved Driveway |
| Parking Space Total | 2 |
| Rental Equipment Type | Water Heater |
Building
| Bathroom Total | 2 |
| Bedrooms Above Ground | 2 |
| Bedrooms Below Ground | 1 |
| Bedrooms Total | 3 |
| Appliances | Dishwasher, Dryer, Refrigerator, Stove, Washer |
| Architectural Style | Raised Bungalow |
| Basement Development | Finished |
| Basement Type | Full (finished) |
| Construction Style Attachment | Detached |
| Cooling Type | Central Air Conditioning |
| Exterior Finish | Aluminum Siding, Brick |
| Fireplace Present | Yes |
| Fireplace Total | 1 |
| Foundation Type | Poured Concrete |
| Heating Fuel | Natural Gas |
| Heating Type | Forced Air |
| Stories Total | 1 |
| Size Interior | 1,790 Ft2 |
| Type | House |
| Utility Water | Municipal Water |
Land
| Acreage | No |
| Land Amenities | Park, Place Of Worship, Public Transit, Schools |
| Sewer | Municipal Sewage System |
| Size Frontage | 40 Ft |
| Size Total Text | Under 1/2 Acre |
| Zoning Description | R1c |
Rooms
| Level | Type | Length | Width | Dimensions |
|---|---|---|---|---|
| Basement | Utility Room | Measurements not available | ||
| Basement | Bedroom | 10'9'' x 13'6'' | ||
| Basement | 3pc Bathroom | Measurements not available | ||
| Basement | Laundry Room | 6'8'' x 8'0'' | ||
| Basement | Family Room | 19'5'' x 22'0'' | ||
| Main Level | Foyer | 11'2'' x 11'4'' | ||
| Main Level | Bedroom | 11'3'' x 14'0'' | ||
| Main Level | Bedroom | 14'1'' x 11'4'' | ||
| Main Level | 4pc Bathroom | Measurements not available | ||
| Main Level | Living Room | 11'3'' x 14'0'' | ||
| Main Level | Dining Room | 7'11'' x 11'8'' | ||
| Main Level | Kitchen | 10'2'' x 11'0'' |
https://www.realtor.ca/real-estate/27868722/11-branlyn-crescent-brantford
Contact Us
Contact us for more information
Jon Machado
Salesperson
515 Park Road North
Brantford, Ontario N3R 7K8
(519) 759-5494
(519) 756-9012
www.remaxtwincity.com
Evan Machado
Salesperson
515 Park Road North
Brantford, Ontario N3R 7K8
(519) 759-5494
(519) 756-9012
www.remaxtwincity.com


