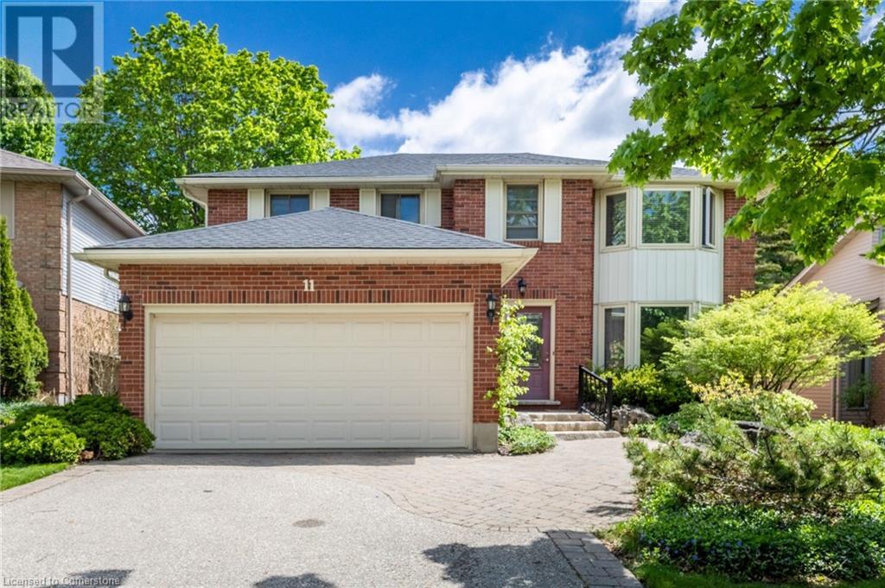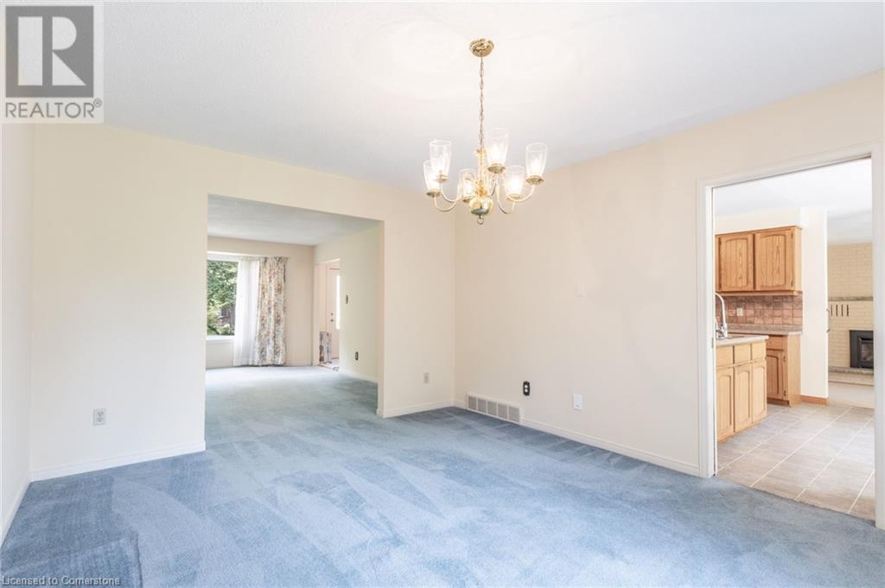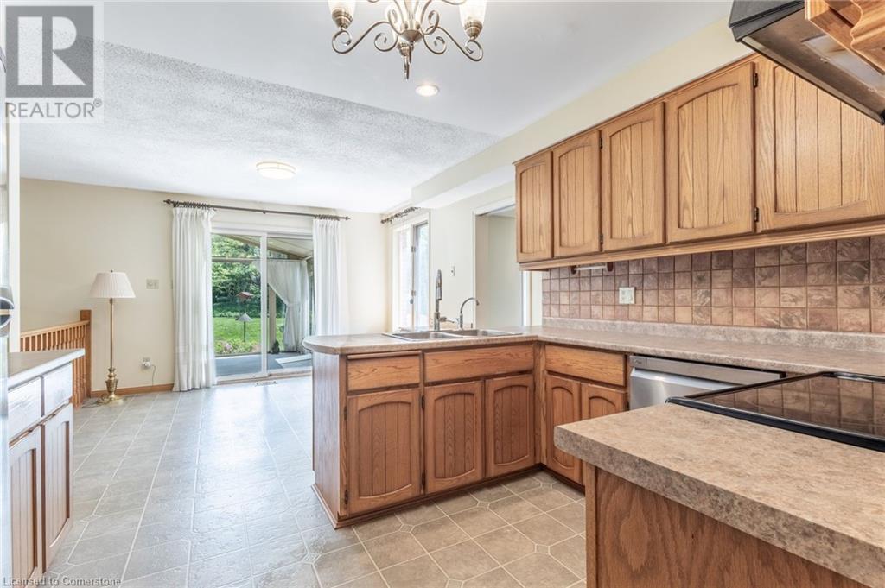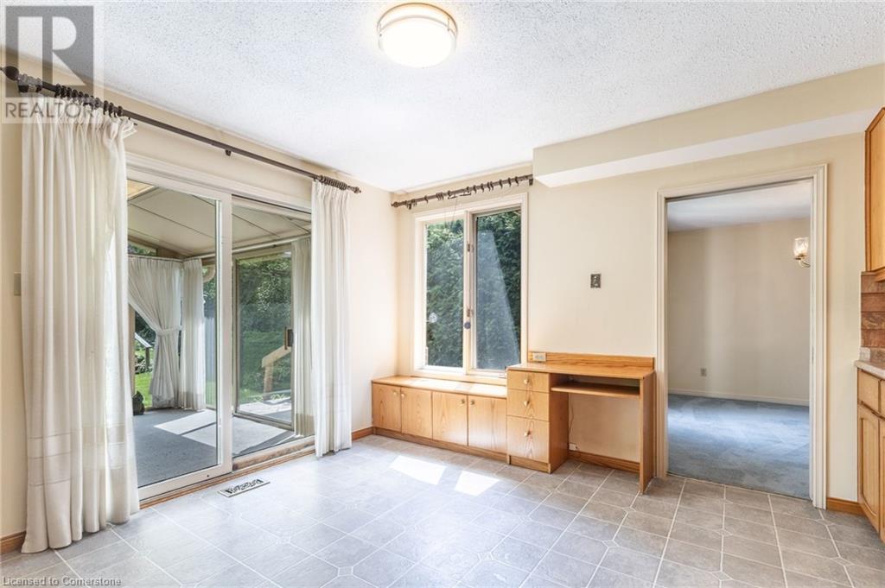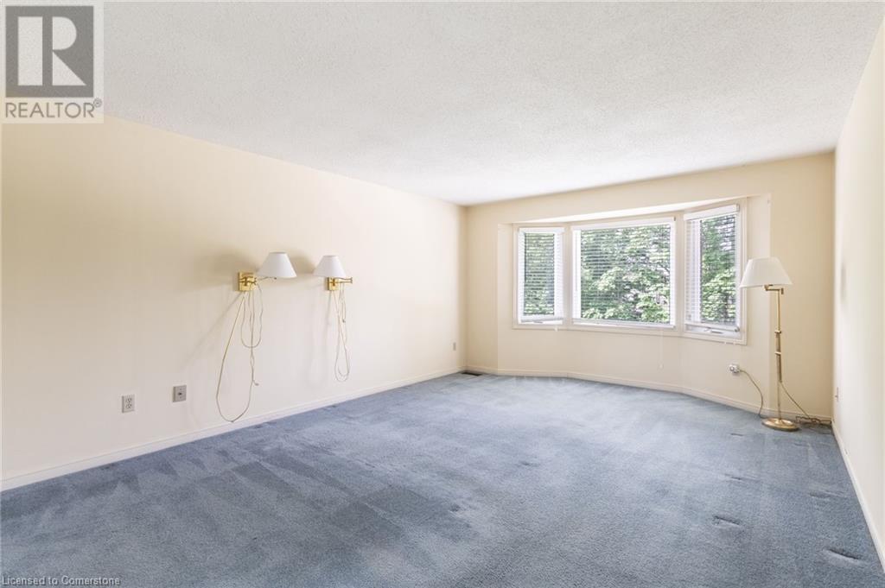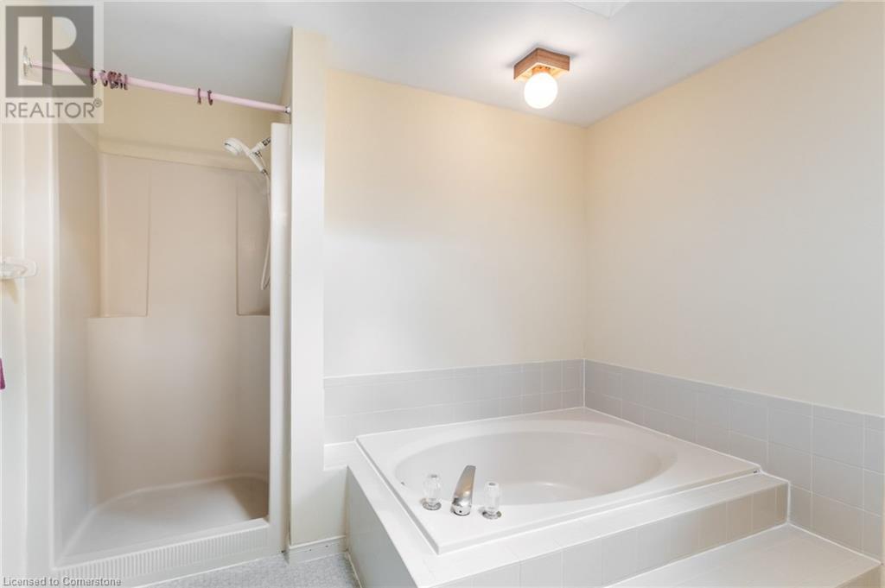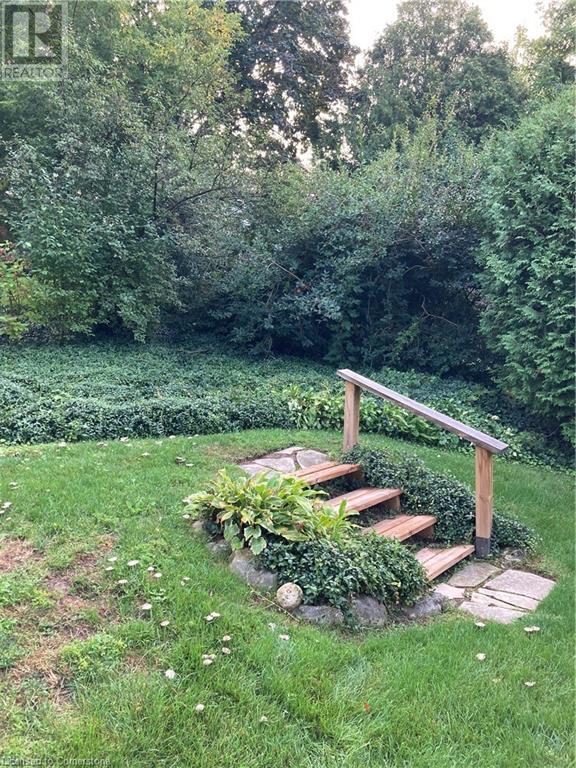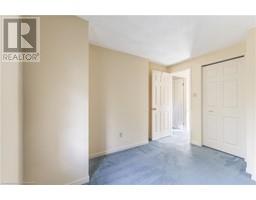11 Bridlewood Drive Guelph, Ontario N1G 4A5
$999,900
Exceptional opportunity awaits in the prestigious Kortright Hills neighborhood. Located in the sought after south end, this 4 bedroom, 3 bathroom home has so much to offer. Main floor features living room / dining room combination with room for large dining table and entertaining. Spacious eat-in kitchen kitchen overlooks cozy family room with gas fireplace. Enjoy the 3 season sun room featuring sliding doors on all sides creating a unique outdoor experience. Second floor offers 4 bedrooms, 2 full bathrooms, including large master with ensuite. Gorgeous Fully fenced private backyard with beautiful gardens and perennials and so much more! Close to amenities, Woodland Glen Park, trails, schools and quick access to Hwy 6 & 401. (id:50886)
Property Details
| MLS® Number | 40737982 |
| Property Type | Single Family |
| Amenities Near By | Park |
| Equipment Type | Water Heater |
| Parking Space Total | 4 |
| Rental Equipment Type | Water Heater |
Building
| Bathroom Total | 3 |
| Bedrooms Above Ground | 4 |
| Bedrooms Total | 4 |
| Appliances | Dishwasher, Dryer, Refrigerator, Stove, Washer, Hood Fan, Window Coverings, Garage Door Opener |
| Architectural Style | 2 Level |
| Basement Development | Unfinished |
| Basement Type | Full (unfinished) |
| Constructed Date | 1985 |
| Construction Style Attachment | Detached |
| Cooling Type | Central Air Conditioning |
| Exterior Finish | Brick |
| Fireplace Present | Yes |
| Fireplace Total | 1 |
| Half Bath Total | 1 |
| Heating Fuel | Natural Gas |
| Heating Type | Forced Air |
| Stories Total | 2 |
| Size Interior | 2,701 Ft2 |
| Type | House |
| Utility Water | Municipal Water |
Parking
| Attached Garage |
Land
| Acreage | No |
| Land Amenities | Park |
| Sewer | Municipal Sewage System |
| Size Depth | 143 Ft |
| Size Frontage | 47 Ft |
| Size Total Text | Under 1/2 Acre |
| Zoning Description | R1b |
Rooms
| Level | Type | Length | Width | Dimensions |
|---|---|---|---|---|
| Second Level | Bedroom | 10'0'' x 10'0'' | ||
| Second Level | Bedroom | 14'4'' x 11'5'' | ||
| Second Level | Bedroom | 14'4'' x 12'4'' | ||
| Second Level | 4pc Bathroom | Measurements not available | ||
| Second Level | Primary Bedroom | 19'0'' x 12'3'' | ||
| Second Level | 4pc Bathroom | Measurements not available | ||
| Main Level | 2pc Bathroom | Measurements not available | ||
| Main Level | Sunroom | 21'0'' x 10'0'' | ||
| Main Level | Living Room | 20'0'' x 13'0'' | ||
| Main Level | Eat In Kitchen | 20'0'' x 12'0'' | ||
| Main Level | Dining Room | 14'0'' x 12'0'' | ||
| Main Level | Family Room | 16'0'' x 12'0'' |
https://www.realtor.ca/real-estate/28423988/11-bridlewood-drive-guelph
Contact Us
Contact us for more information
Todd Barker
Broker
2180 Itabashi Way Unit 4b
Burlington, Ontario L7M 5A5
(905) 639-7676
Nikki Vrba
Broker
(905) 681-9908
2180 Itabashi Way Unit 4a
Burlington, Ontario L7M 5A5
(905) 639-7676
(905) 681-9908

