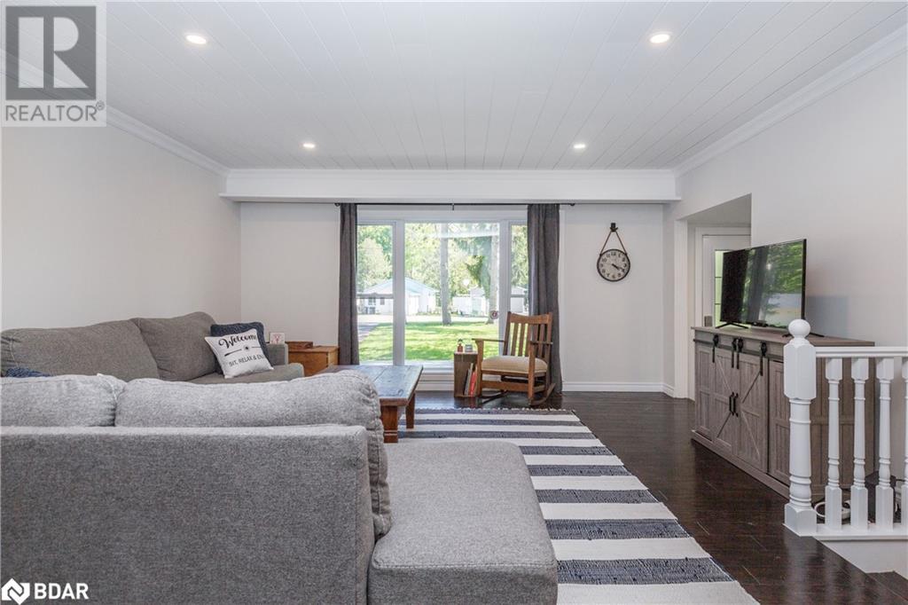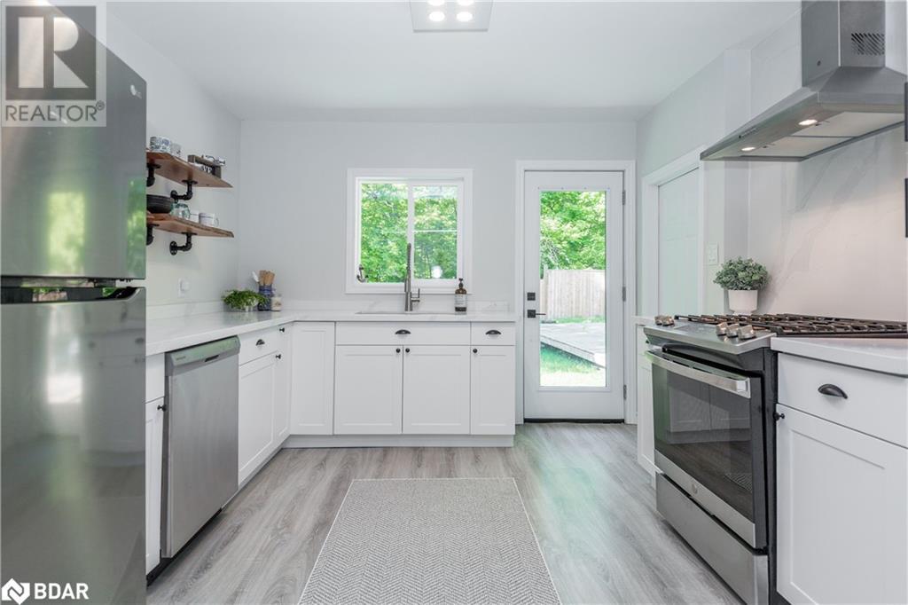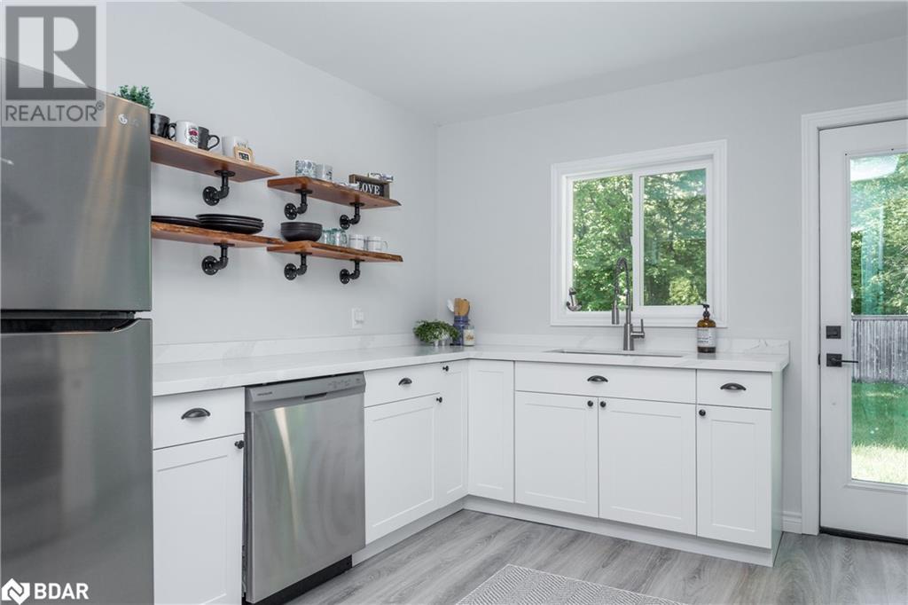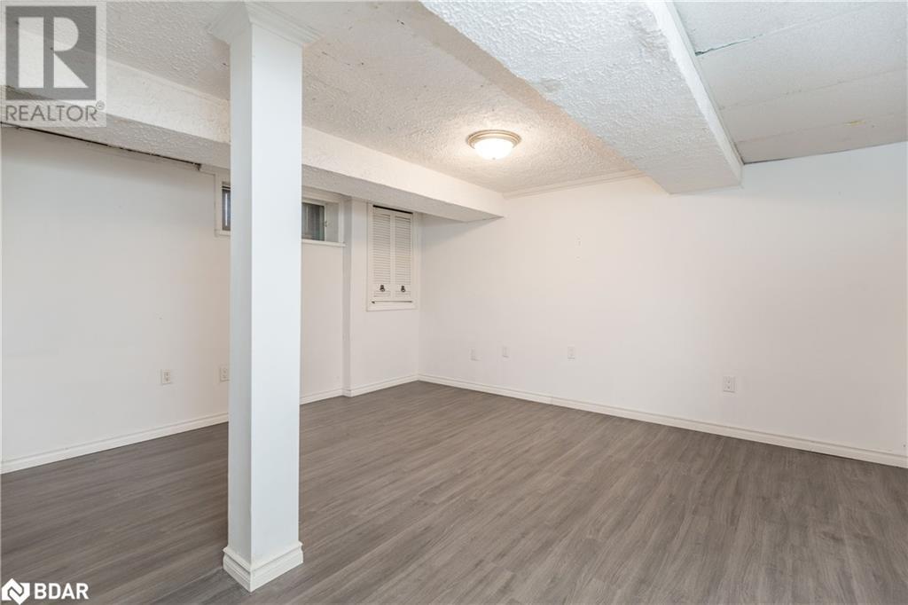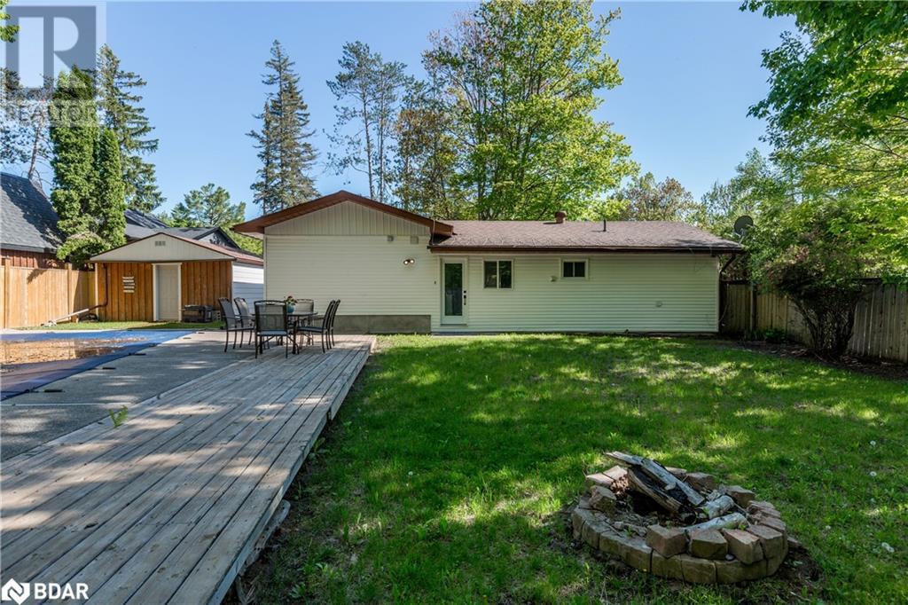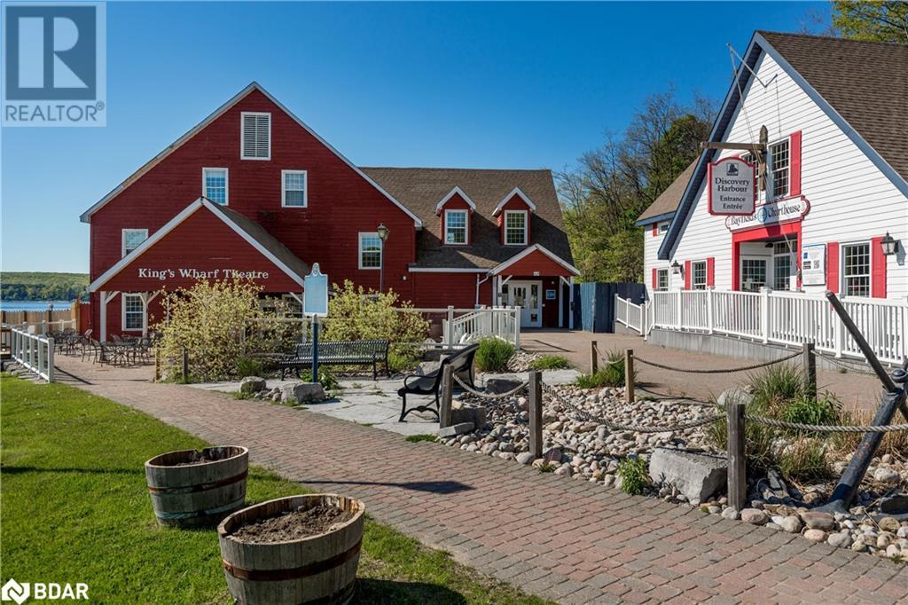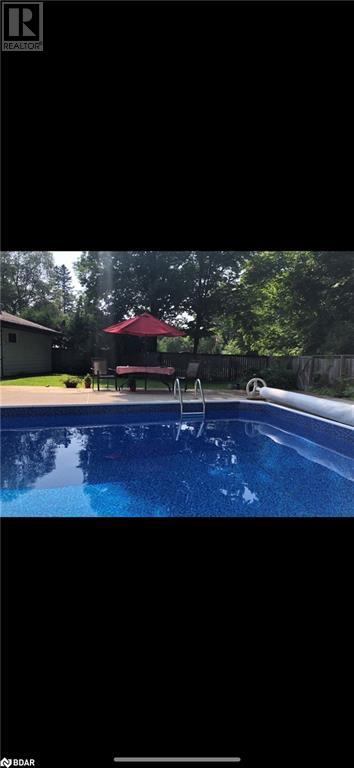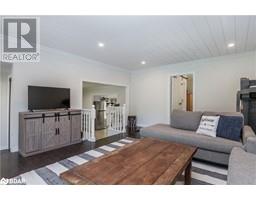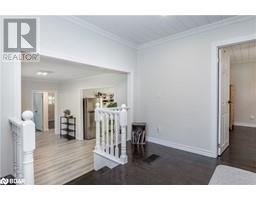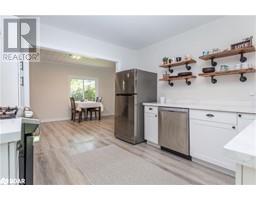11 Broad Street Penetanguishene, Ontario L9M 1E9
$739,000
Summer-ready and steps from the water - welcome to 11 Broad St, Penetanguishene! If you’ve been dreaming of a backyard poolside retreat and a home that’s move-in ready, this one checks all the boxes. Located just a short walk from Discovery Harbour, King's Wharf Theatre, and the scenic waterfront trails, this home offers not just a place to live, but a lifestyle to love. Inside, nearly every corner has been updated: enjoy a beautifully renovated kitchen with all-new appliances, pot lights throughout the main level, fresh paint, and a brand-new ensuite bathroom. The main bath has also been partially updated, and laundry has been smartly moved to the main floor for added convenience. Outside, the inground pool is the star of the show - perfect for hosting summer get-togethers or unwinding after a long day. A new pool liner and partial fencing around the pool make it ready for the season. The driveway was freshly paved and widened, and an automatic garage door opener adds everyday ease. The finished basement offers even more space to spread out—great for a home gym, games room, or guest area. Whether you're craving that laid-back cottage-town feel or looking for a stylish, low-maintenance home near the water, 11 Broad St delivers charm, comfort, and summer fun wrapped into one inviting package. Don't miss your chance to call this one home. (id:50886)
Property Details
| MLS® Number | 40734278 |
| Property Type | Single Family |
| Amenities Near By | Beach, Golf Nearby, Hospital, Marina, Park, Place Of Worship, Playground, Public Transit, Schools, Shopping, Ski Area |
| Communication Type | High Speed Internet |
| Community Features | Community Centre, School Bus |
| Equipment Type | Water Heater |
| Features | Private Yard |
| Parking Space Total | 7 |
| Pool Type | Inground Pool |
| Rental Equipment Type | Water Heater |
Building
| Bathroom Total | 2 |
| Bedrooms Above Ground | 3 |
| Bedrooms Total | 3 |
| Appliances | Dryer, Refrigerator, Stove, Washer, Window Coverings |
| Architectural Style | Bungalow |
| Basement Development | Finished |
| Basement Type | Partial (finished) |
| Constructed Date | 1950 |
| Construction Style Attachment | Detached |
| Cooling Type | Central Air Conditioning |
| Exterior Finish | Brick, Vinyl Siding |
| Fire Protection | Smoke Detectors |
| Foundation Type | Block |
| Heating Fuel | Natural Gas |
| Heating Type | Forced Air |
| Stories Total | 1 |
| Size Interior | 900 Ft2 |
| Type | House |
| Utility Water | Municipal Water |
Parking
| Detached Garage |
Land
| Access Type | Road Access |
| Acreage | No |
| Land Amenities | Beach, Golf Nearby, Hospital, Marina, Park, Place Of Worship, Playground, Public Transit, Schools, Shopping, Ski Area |
| Landscape Features | Landscaped |
| Sewer | Municipal Sewage System |
| Size Depth | 172 Ft |
| Size Frontage | 82 Ft |
| Size Total Text | Under 1/2 Acre |
| Zoning Description | R1s |
Rooms
| Level | Type | Length | Width | Dimensions |
|---|---|---|---|---|
| Lower Level | Den | 12'6'' x 10'0'' | ||
| Lower Level | Recreation Room | 14'3'' x 14'2'' | ||
| Main Level | 4pc Bathroom | 7'4'' x 4'11'' | ||
| Main Level | 4pc Bathroom | 7'1'' x 9'5'' | ||
| Main Level | Bedroom | 10'10'' x 8'10'' | ||
| Main Level | Bedroom | 12'3'' x 8'11'' | ||
| Main Level | Primary Bedroom | 11'3'' x 9'9'' | ||
| Main Level | Kitchen | 11'4'' x 10'10'' | ||
| Main Level | Dining Room | 12'0'' x 11'0'' | ||
| Main Level | Living Room | 15'5'' x 18'7'' |
Utilities
| Electricity | Available |
| Natural Gas | Available |
https://www.realtor.ca/real-estate/28383312/11-broad-street-penetanguishene
Contact Us
Contact us for more information
Gessica Pizzuto
Salesperson
(705) 722-5684
299 Lakeshore Drive, Suite 100
Barrie, Ontario L4N 7Y9
(705) 728-4067
(705) 722-5684
www.rlpfirstcontact.com/











