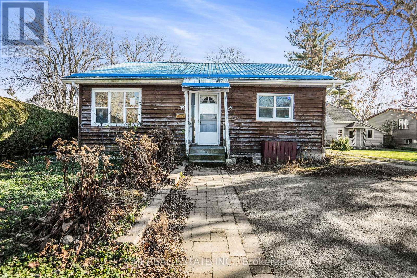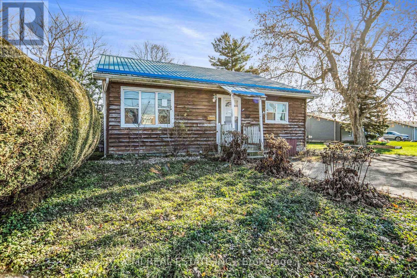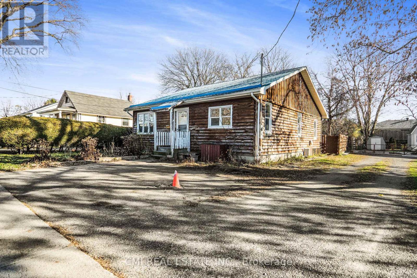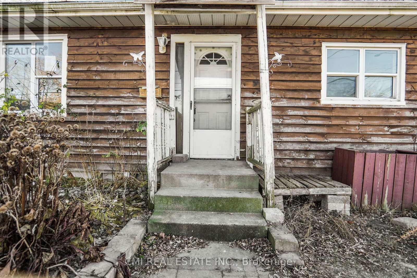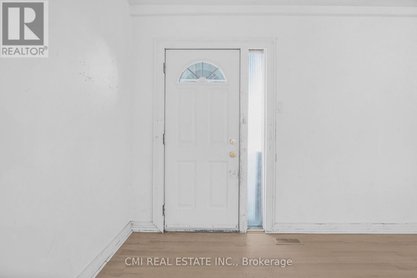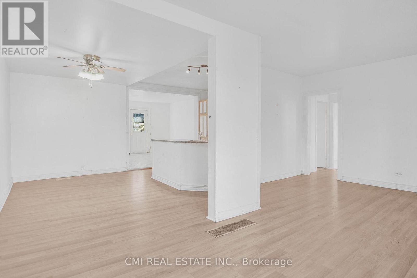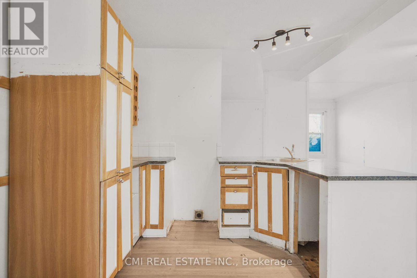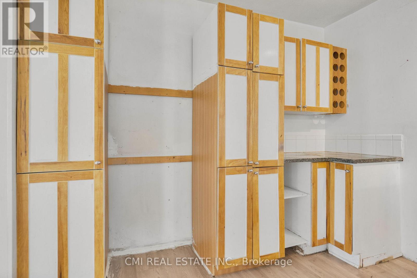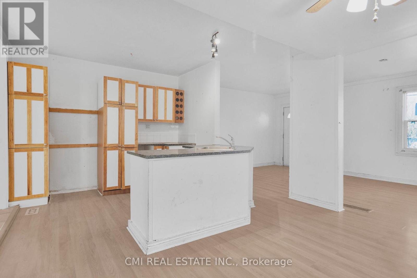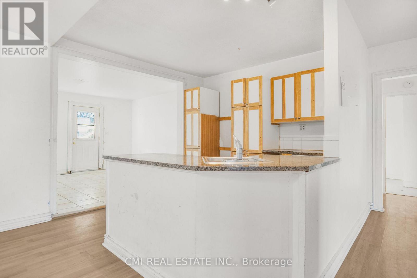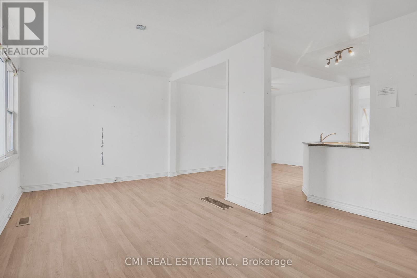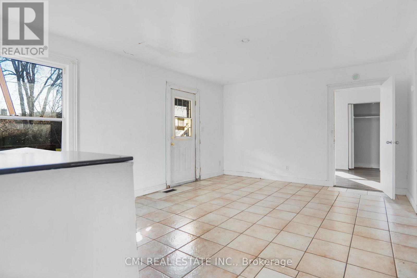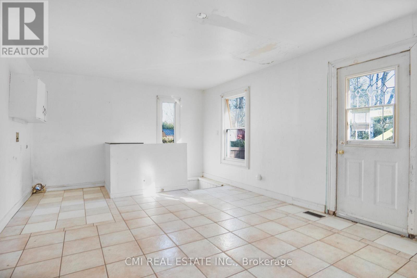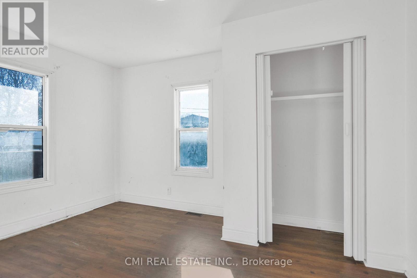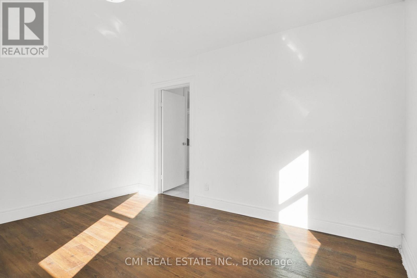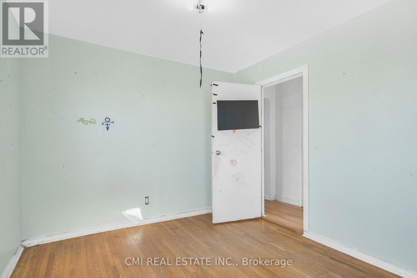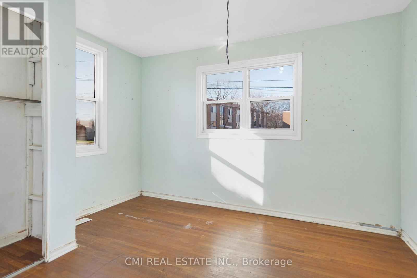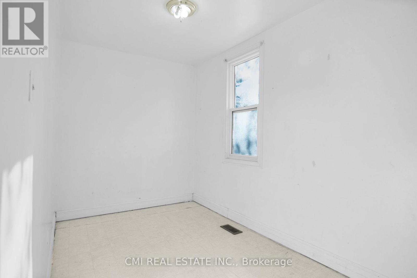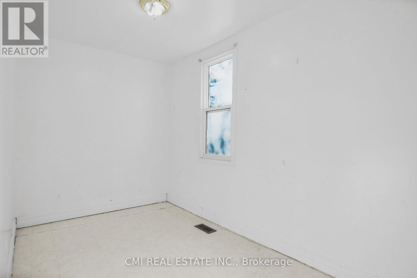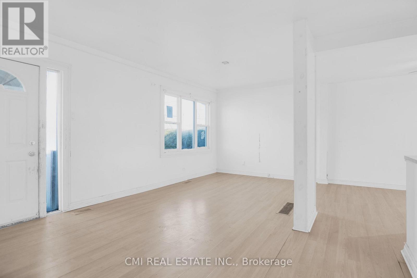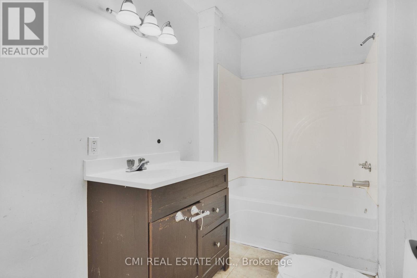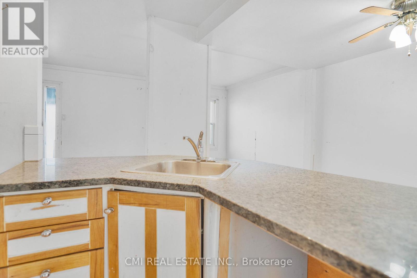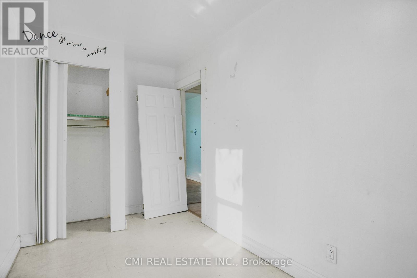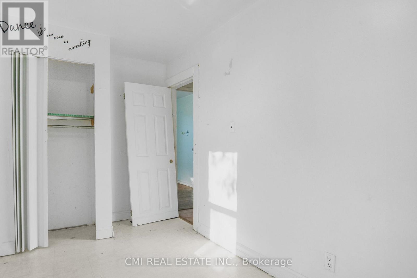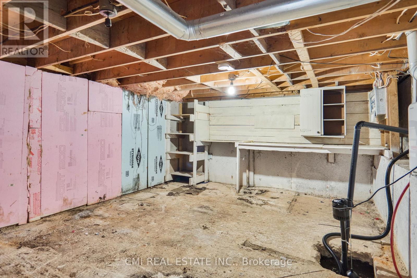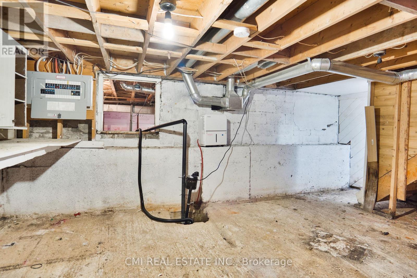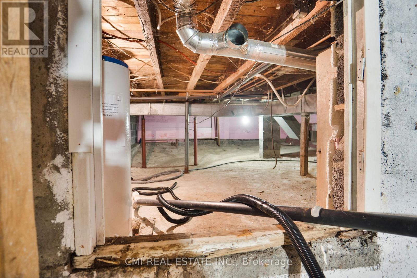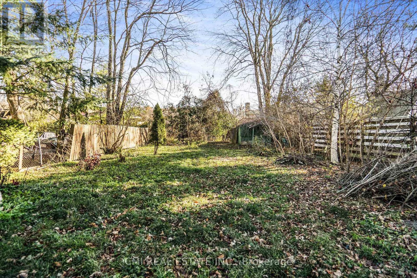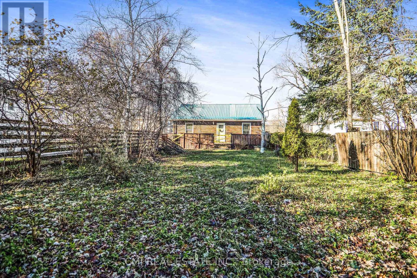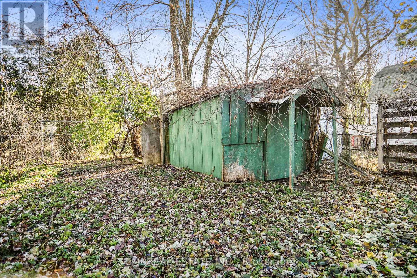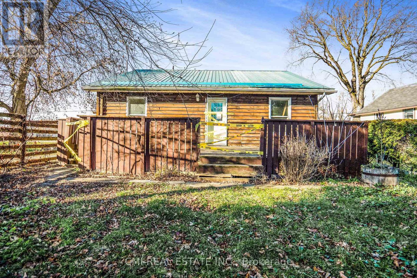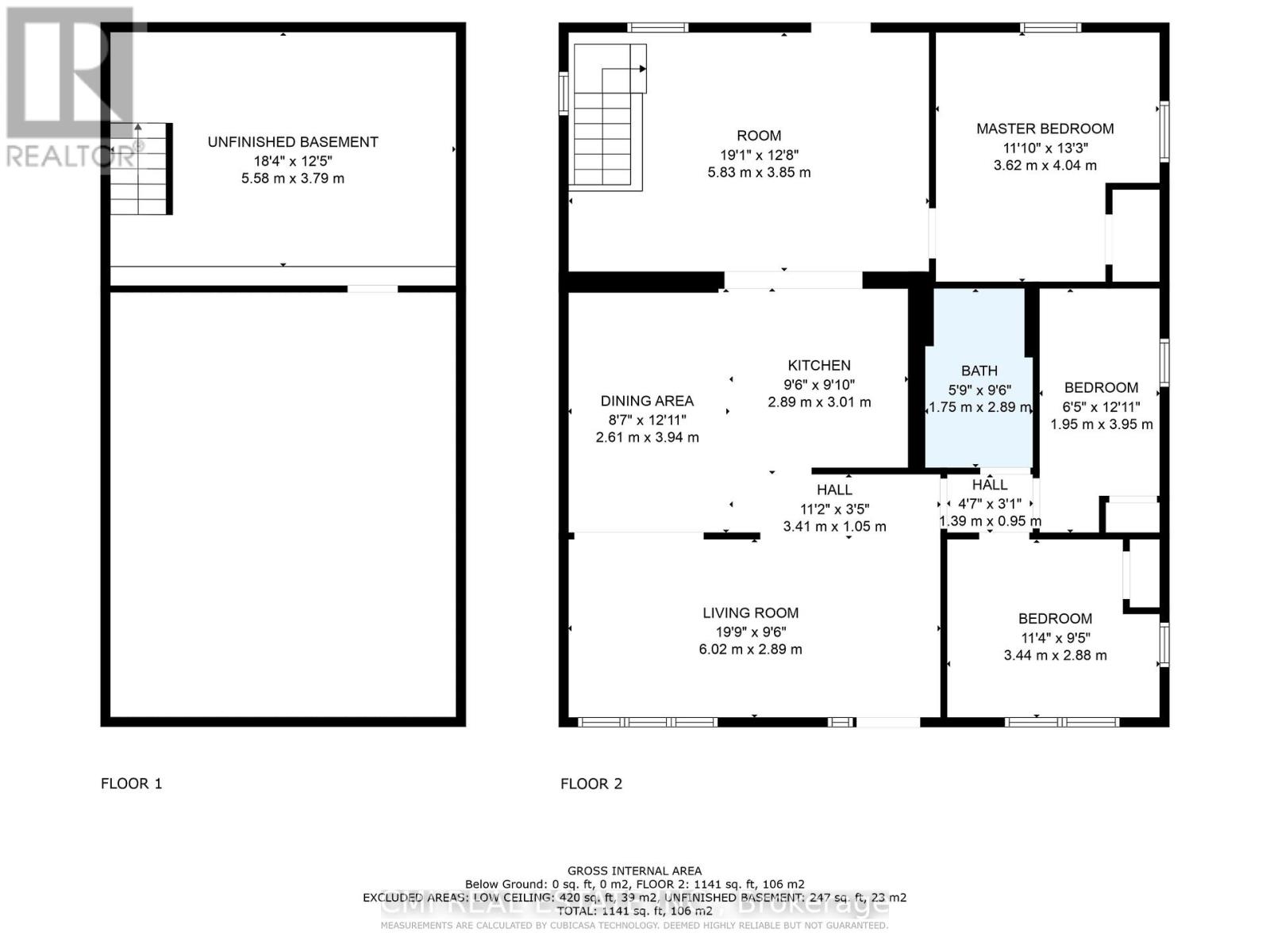11 Broadway Avenue Brockville, Ontario K6V 1T9
$299,000
PRICED TO SELL! Quaint detached bungalow featuring 3 bed, 1 bath over 1200 sqft situated on a generous 42X150 lot in tranquil Brockville mins to St. Lawrence River in the middle of three major cities: Toronto, Ottawa, & Montreal. Traditional wood exterior provides a cottage style ambience. Single floor living at its best! Open-concept layout – foyer opens onto living room adjacent to the dining area comb w/ eat-in kitchen w/ curved breakfast bar. Large family room W/O to rear patio deck. 3 spacious bedrooms & 1-4pc bath perfect for growing families. Partial finished bsmt w/ rec room awaiting your vision – can be converted to in-law suite. Calling all first-time home buyers! Rare opportunity to buy a detached at condo prices in one of the most sought after areas in Brockville. Perfect for families looking for their first home, buyers looking to downsize & retire or investors looking to add another property to their portfolio while staying on a budget. **** EXTRAS **** Do not miss the chance to buy a detached bungalow at a discount! Steps to top rated school, parks, rec centres, mins to Hwy 401, St Lawrence rivers & much more! PRIME LOCATION (id:50886)
Property Details
| MLS® Number | X7320562 |
| Property Type | Single Family |
| Community Name | 810 - Brockville |
| AmenitiesNearBy | Schools, Park |
| CommunityFeatures | School Bus |
| ParkingSpaceTotal | 2 |
Building
| BathroomTotal | 1 |
| BedroomsAboveGround | 3 |
| BedroomsTotal | 3 |
| Appliances | Water Heater |
| ArchitecturalStyle | Bungalow |
| BasementDevelopment | Partially Finished |
| BasementType | Partial (partially Finished) |
| ConstructionStyleAttachment | Detached |
| ExteriorFinish | Wood |
| FireplacePresent | Yes |
| FoundationType | Concrete |
| HeatingFuel | Natural Gas |
| HeatingType | Forced Air |
| StoriesTotal | 1 |
| SizeInterior | 1099.9909 - 1499.9875 Sqft |
| Type | House |
| UtilityWater | Municipal Water |
Land
| Acreage | No |
| LandAmenities | Schools, Park |
| Sewer | Sanitary Sewer |
| SizeDepth | 150 Ft |
| SizeFrontage | 42 Ft |
| SizeIrregular | 42 X 150 Ft |
| SizeTotalText | 42 X 150 Ft |
| SurfaceWater | River/stream |
| ZoningDescription | R2 |
Rooms
| Level | Type | Length | Width | Dimensions |
|---|---|---|---|---|
| Basement | Recreational, Games Room | 6.85 m | 6.02 m | 6.85 m x 6.02 m |
| Main Level | Living Room | 6.02 m | 2.89 m | 6.02 m x 2.89 m |
| Main Level | Dining Room | 2.61 m | 3.94 m | 2.61 m x 3.94 m |
| Main Level | Kitchen | 2.89 m | 3.01 m | 2.89 m x 3.01 m |
| Main Level | Family Room | 5.83 m | 3.85 m | 5.83 m x 3.85 m |
| Main Level | Primary Bedroom | 3.62 m | 4.04 m | 3.62 m x 4.04 m |
| Main Level | Bedroom 2 | 3.44 m | 2.68 m | 3.44 m x 2.68 m |
| Main Level | Bedroom 3 | 1.95 m | 3.95 m | 1.95 m x 3.95 m |
https://www.realtor.ca/real-estate/26309272/11-broadway-avenue-brockville-810-brockville
Interested?
Contact us for more information
Bryan Justin Jaskolka
Salesperson
2425 Matheson Blvd E 8th Flr
Mississauga, Ontario L4W 5K4

