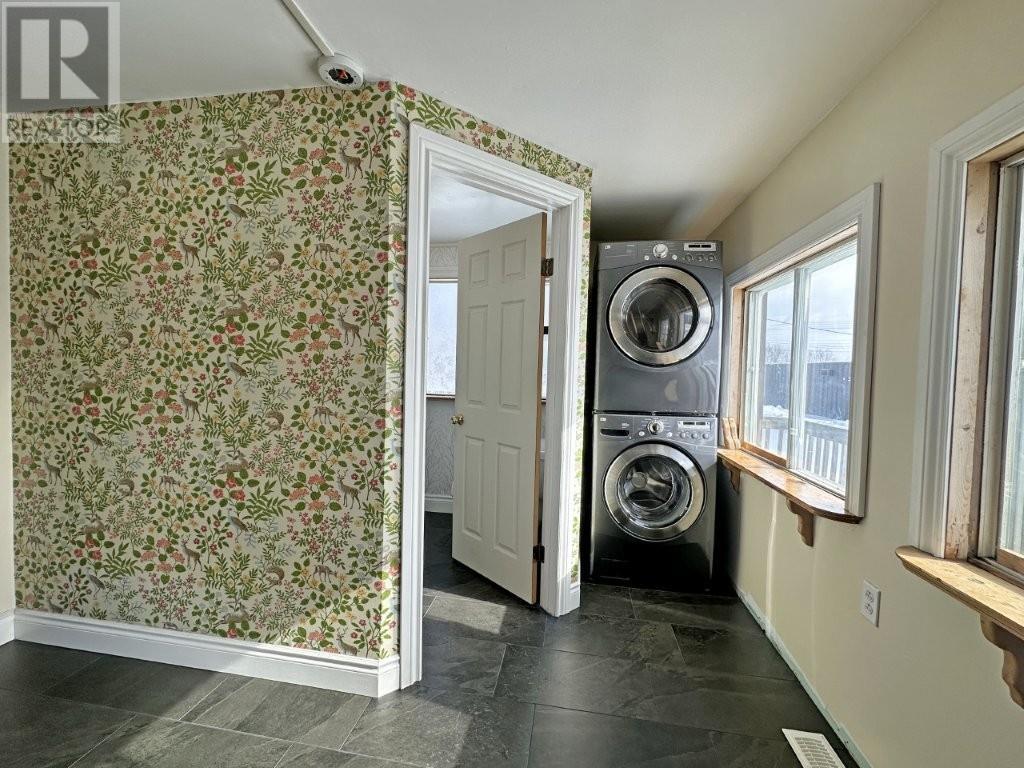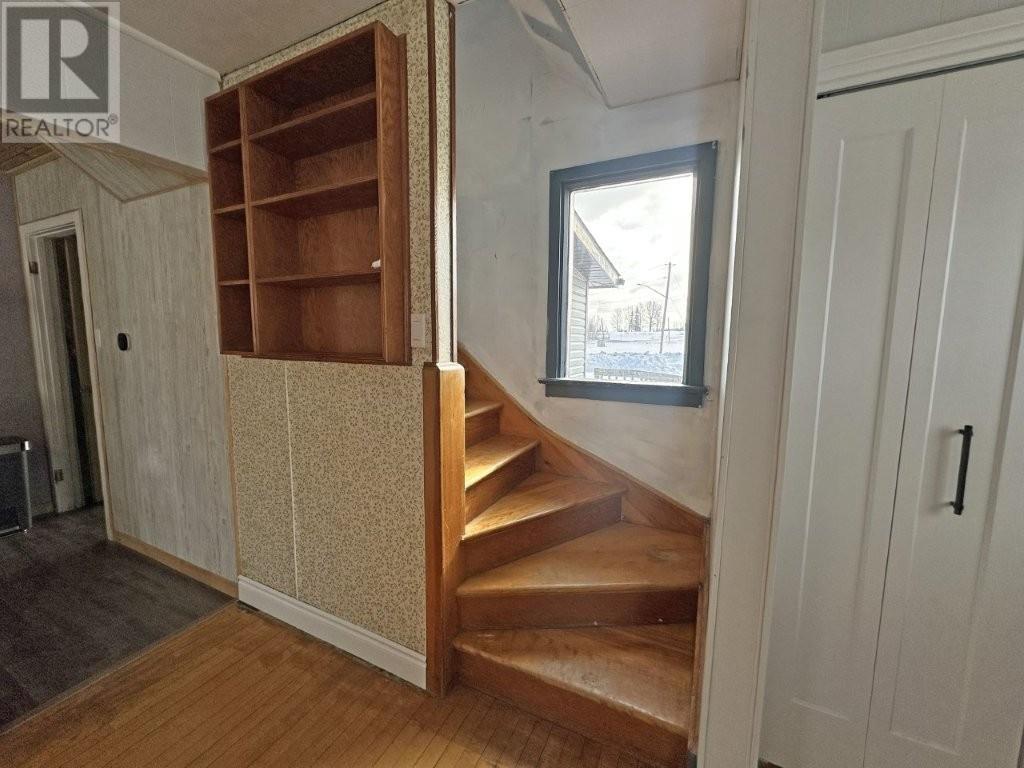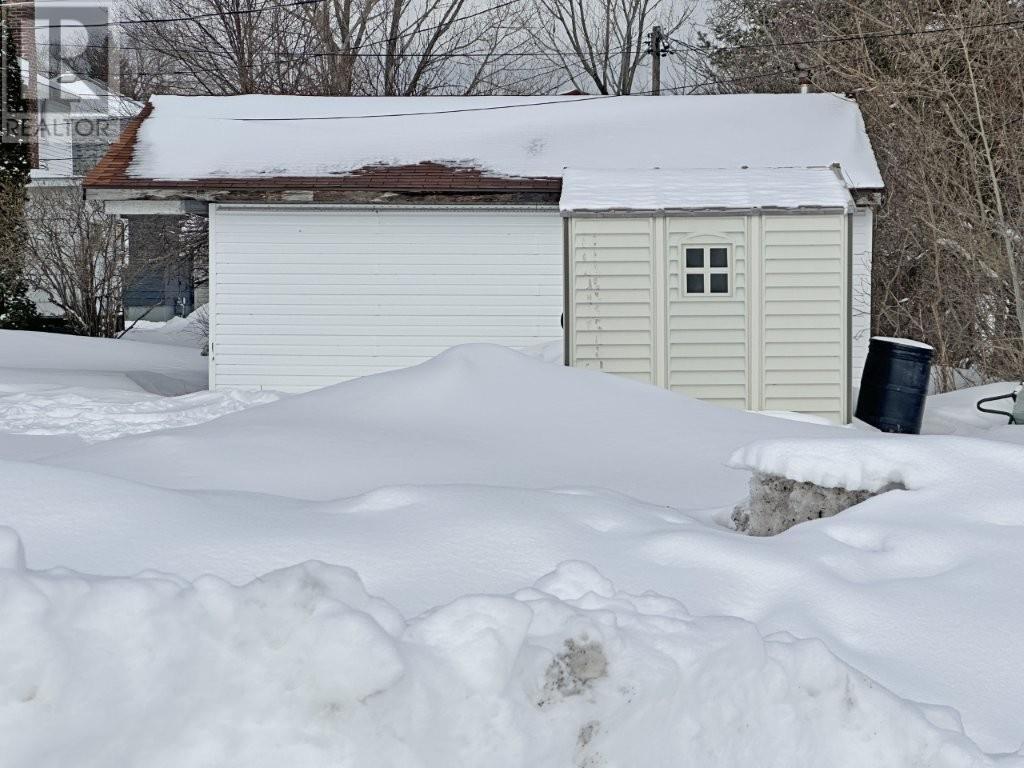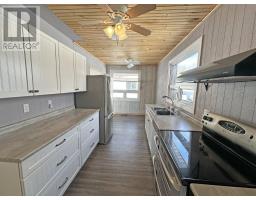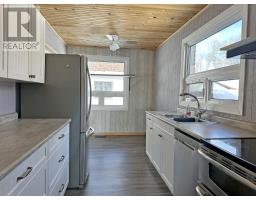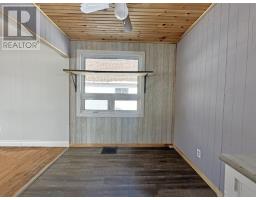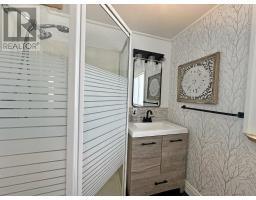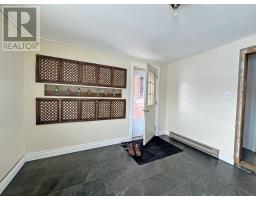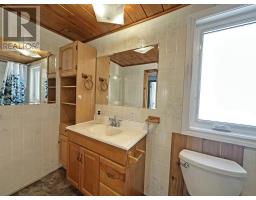11 Brompton Road Red Rock, Ontario P0T 2P0
$209,900
Charming and full of updates, this 3-bedroom family home in the friendly town of Red Rock offers comfortable living with views of Lake Superior from the backyard and majestic mountain views from the front. The main floor features a convenient mudroom with laundry and full bathroom, original hardwood flooring, and a beautifully updated kitchen (2023) with a dining area. Updated windows—triple pane on the main floor (2023) and double pane on the second floor (2014)—fill the home with natural light and showcase the breathtaking views. Recent improvements include new shingles on the house (2023) and mudroom (2021), blown-in insulation (2023), and updated mudroom flooring, including the bathroom (2023). The wraparound deck provides the perfect space to relax and enjoy the peaceful surroundings. Appliances include a newer dishwasher (2023), while the fridge, stove, oven, washer, and dryer are all well-maintained and were new in 2009. Located just a short walk from Red Rock's Marina Park and a block from the rec centre, this home is ideal for families, with both an elementary school and district high school nearby. Red Rock is on the cusp of a revitalization, with new business and subdivisions on the horizon, making this a fantastic time to invest in this lakeside community—just an hour east of Thunder Bay! Visit www.century21superior.com for more info & pics. (id:50886)
Property Details
| MLS® Number | TB250626 |
| Property Type | Single Family |
| Community Name | Red Rock |
| Communication Type | High Speed Internet |
| Storage Type | Storage Shed |
| Structure | Deck, Shed |
Building
| Bathroom Total | 2 |
| Bedrooms Above Ground | 3 |
| Bedrooms Total | 3 |
| Appliances | Dishwasher, Stove, Dryer, Refrigerator, Washer |
| Architectural Style | 2 Level |
| Basement Development | Unfinished |
| Basement Type | Full (unfinished) |
| Constructed Date | 1951 |
| Construction Style Attachment | Detached |
| Exterior Finish | Brick, Siding |
| Flooring Type | Hardwood |
| Foundation Type | Poured Concrete |
| Heating Fuel | Natural Gas |
| Heating Type | Forced Air |
| Stories Total | 2 |
| Size Interior | 1,120 Ft2 |
| Utility Water | Municipal Water |
Parking
| No Garage |
Land
| Access Type | Road Access |
| Acreage | No |
| Sewer | Sanitary Sewer |
| Size Frontage | 62.8500 |
| Size Total Text | Under 1/2 Acre |
Rooms
| Level | Type | Length | Width | Dimensions |
|---|---|---|---|---|
| Second Level | Primary Bedroom | 11x11.6 | ||
| Second Level | Bedroom | 10.5x7.10 | ||
| Second Level | Bedroom | 11.4x8.2 | ||
| Second Level | Bathroom | 4pc | ||
| Basement | Laundry Room | 6.10x11.9 | ||
| Basement | Recreation Room | 13.1x8.9 | ||
| Main Level | Living Room | 11x19 | ||
| Main Level | Kitchen | 8.1x19 | ||
| Main Level | Bathroom | 3pc | ||
| Main Level | Laundry Room | 8.9x11.3 |
Utilities
| Cable | Available |
| Electricity | Available |
| Natural Gas | Available |
| Telephone | Available |
https://www.realtor.ca/real-estate/28087954/11-brompton-road-red-rock-red-rock
Contact Us
Contact us for more information
Wendy Ferris
Salesperson
www.century21superior.com/
68 Algoma St. N. Suite 101
Thunder Bay, Ontario P7A 4Z3
(807) 766-2221
(807) 767-0021
WWW.CENTURY21SUPERIOR.COM
Nathan Hogan
Salesperson
68 Algoma St. N. Suite 101
Thunder Bay, Ontario P7A 4Z3
(807) 766-2221
(807) 767-0021
WWW.CENTURY21SUPERIOR.COM



















