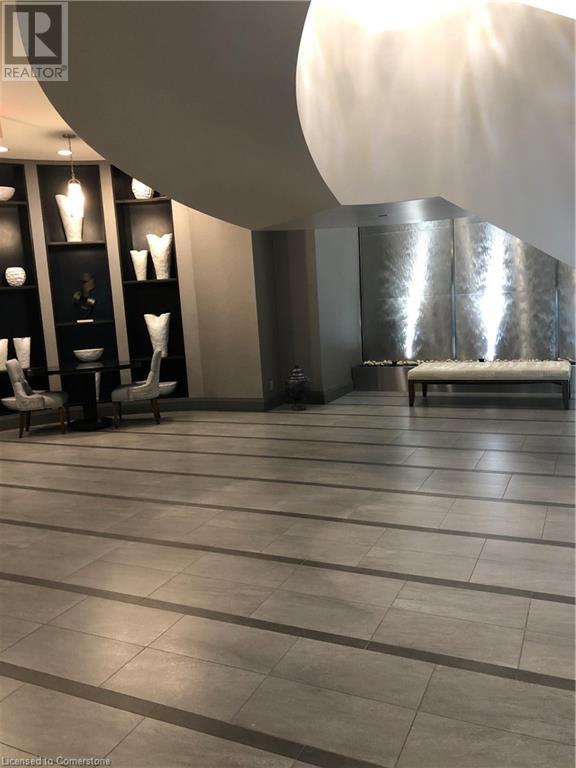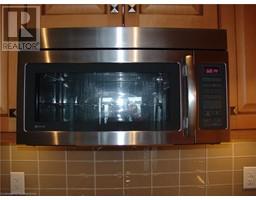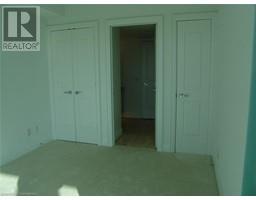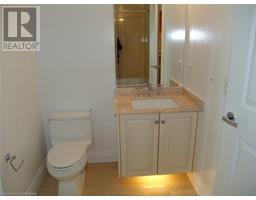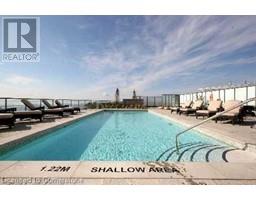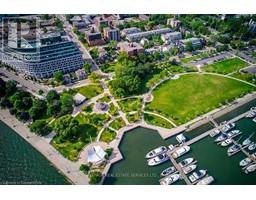11 Bronte Road Unit# 406 Oakville, Ontario L6L 0E1
$829,800Maintenance, Insurance, Heat, Water, Parking
$711.71 Monthly
Maintenance, Insurance, Heat, Water, Parking
$711.71 MonthlyLocation!!! Bronte Village! Upscale & beautiful Waterfront Community - just minutes from Bronte Harbour, Waterfront Parks & Trails, Marina, Pier & Vibrant Downtown!!! 1 Bedroom plus den - 754 Sq Ft With 150 sq ft terrace. Spacious kitchen with centre island, ceramic new tile floor, Stainless Steel Appliances & Granite Counter Top. State of the Art Building with top quality finishes & impressive common areas! Enjoy many amenities including a rooftop terrace w/swimming pool, lounge, fitness facilities, theatre, library & more. 1 underground parking space, 1 locker, ensuite laundry. (id:50886)
Property Details
| MLS® Number | 40693013 |
| Property Type | Single Family |
| Amenities Near By | Marina, Park, Public Transit, Shopping |
| Community Features | Quiet Area |
| Features | Balcony |
| Parking Space Total | 1 |
| Pool Type | Outdoor Pool |
| Storage Type | Locker |
| View Type | No Water View |
| Water Front Type | Waterfront |
Building
| Bathroom Total | 1 |
| Bedrooms Above Ground | 1 |
| Bedrooms Below Ground | 1 |
| Bedrooms Total | 2 |
| Amenities | Car Wash, Exercise Centre, Party Room |
| Appliances | Dishwasher, Dryer, Refrigerator, Washer, Microwave Built-in, Gas Stove(s) |
| Basement Type | None |
| Constructed Date | 2012 |
| Construction Style Attachment | Attached |
| Cooling Type | Central Air Conditioning |
| Exterior Finish | Concrete |
| Heating Type | Forced Air |
| Stories Total | 1 |
| Size Interior | 754 Ft2 |
| Type | Apartment |
| Utility Water | Municipal Water |
Parking
| Underground | |
| Visitor Parking |
Land
| Access Type | Road Access, Highway Access |
| Acreage | No |
| Land Amenities | Marina, Park, Public Transit, Shopping |
| Sewer | Municipal Sewage System |
| Size Total Text | Unknown |
| Surface Water | Lake |
| Zoning Description | C3r |
Rooms
| Level | Type | Length | Width | Dimensions |
|---|---|---|---|---|
| Main Level | Laundry Room | 1'1'' x 1'0'' | ||
| Main Level | 4pc Bathroom | 1'1'' x 1'0'' | ||
| Main Level | Den | 8'2'' x 10'4'' | ||
| Main Level | Bedroom | 12'10'' x 10'1'' | ||
| Main Level | Living Room/dining Room | 19'0'' x 10'1'' | ||
| Main Level | Kitchen | 10'11'' x 10'11'' | ||
| Main Level | Foyer | 8'0'' x 6'9'' |
https://www.realtor.ca/real-estate/27838433/11-bronte-road-unit-406-oakville
Contact Us
Contact us for more information
Iwona Nowysz
Salesperson
www.gtahomesforu.com/
cdn.agentbook.com/accounts/6KNFzQavaO/assets/contacts/files/10051365/20241119T195106809Z280181.jpg
1673 Lakeshore Road West
Mississauga, Ontario L5J 1J4
(905) 822-5000
(905) 822-5617
suttonquantum.com/







