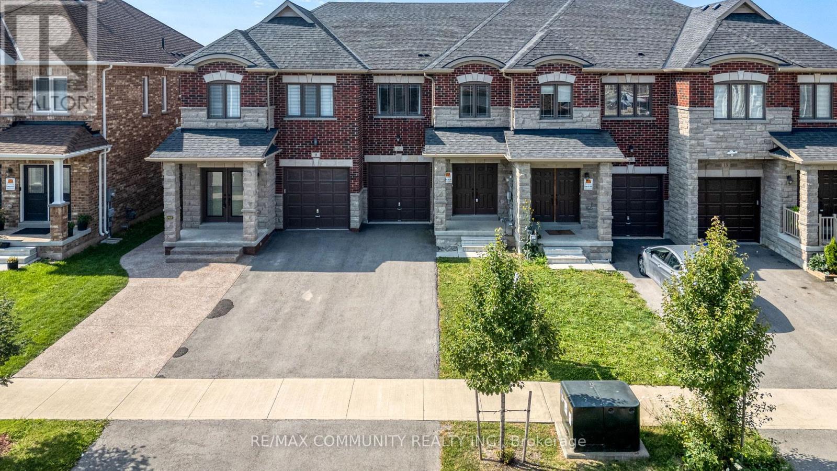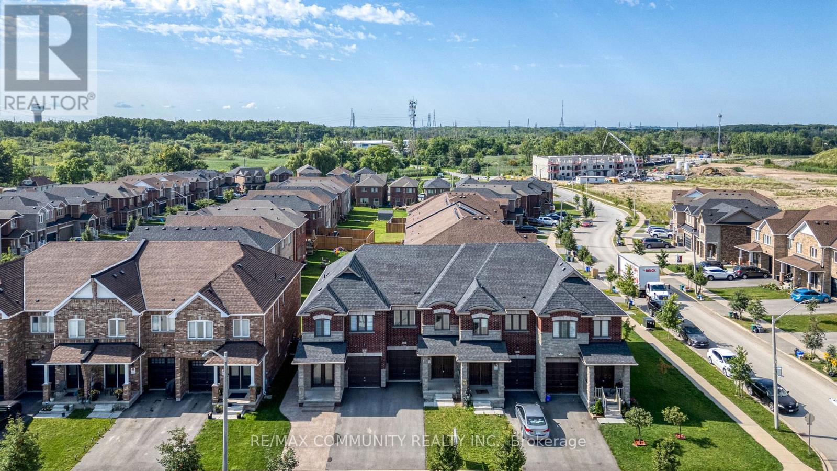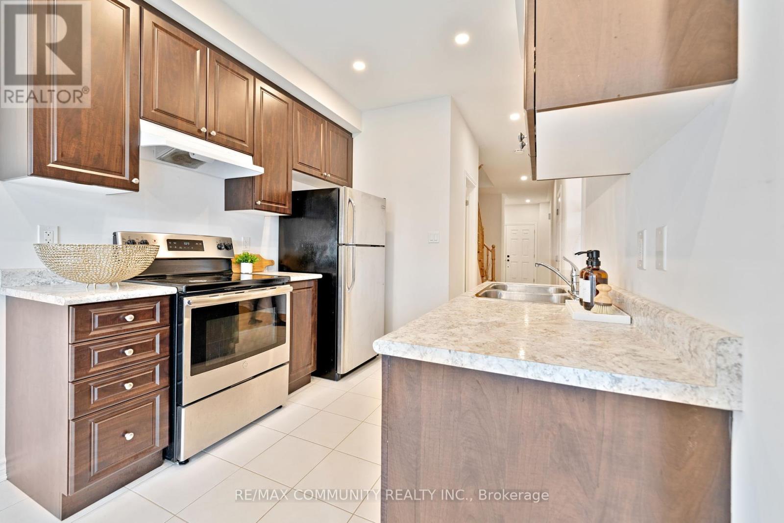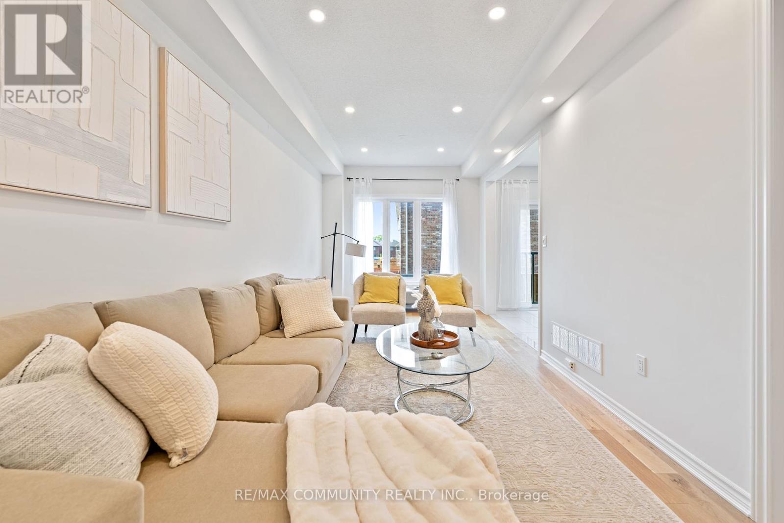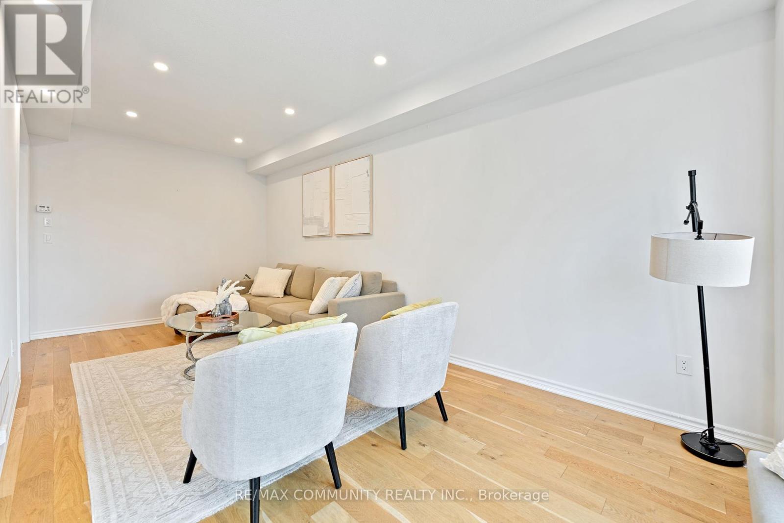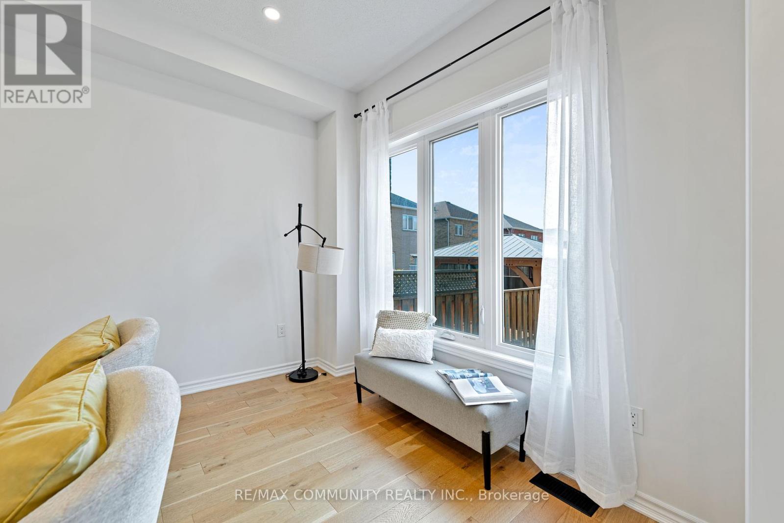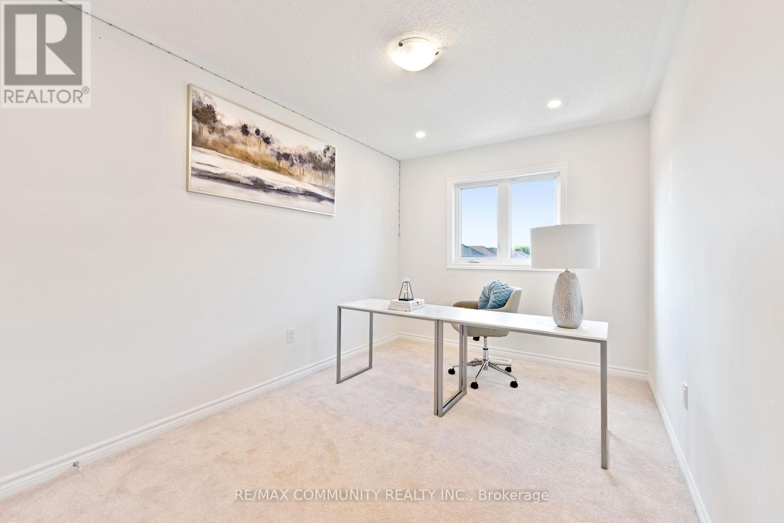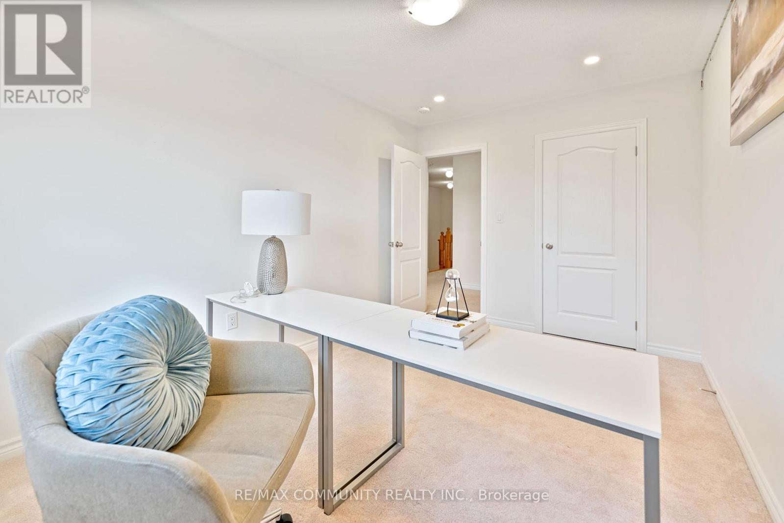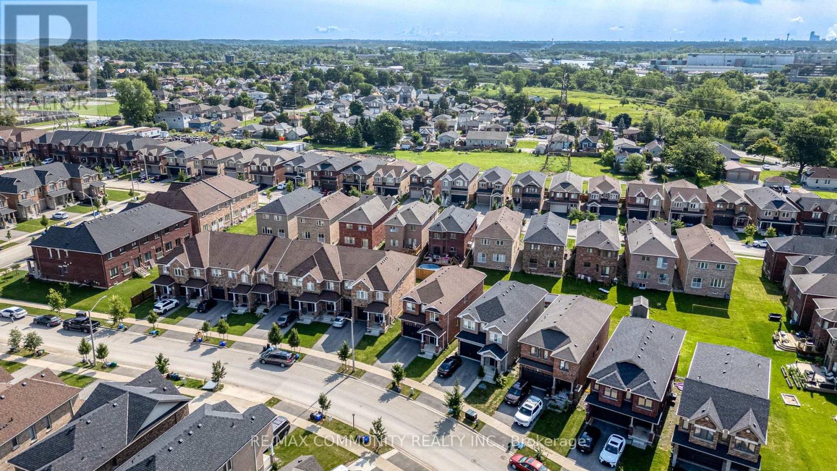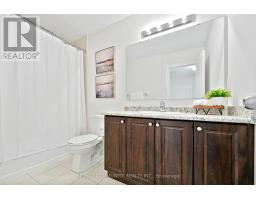11 Bruton Street Thorold, Ontario L2V 0J6
$649,999
Welcome to this delightful 3-bedroom townhome in Thorold, ON. This home features a spacious open concept main floor that seamlessly connects the kitchen, dining, and living areas. The primary bedroom offers a generous walk-in closet, while two additional bedrooms provide ample space for family or guests. The unfinished basement offers great potential for customization to fit your unique lifestyle. With its cozy and inviting atmosphere, this home provides a perfect canvas for your personal touch. Minutes to St. Catherine's/Niagara Falls, close to Highways 406 & 58, Brock University & Niagara College, The Pen Center & Outlets. This home is perfect for first-time homebuyers or downsizers. (id:50886)
Property Details
| MLS® Number | X9763638 |
| Property Type | Single Family |
| ParkingSpaceTotal | 2 |
Building
| BathroomTotal | 3 |
| BedroomsAboveGround | 3 |
| BedroomsTotal | 3 |
| Appliances | Water Heater |
| BasementDevelopment | Unfinished |
| BasementType | Full (unfinished) |
| ConstructionStatus | Insulation Upgraded |
| ConstructionStyleAttachment | Attached |
| CoolingType | Central Air Conditioning |
| ExteriorFinish | Brick, Stone |
| FlooringType | Tile, Hardwood |
| FoundationType | Concrete |
| HalfBathTotal | 1 |
| HeatingFuel | Natural Gas |
| HeatingType | Forced Air |
| StoriesTotal | 2 |
| SizeInterior | 1499.9875 - 1999.983 Sqft |
| Type | Row / Townhouse |
| UtilityWater | Municipal Water |
Parking
| Attached Garage |
Land
| Acreage | No |
| Sewer | Sanitary Sewer |
| SizeDepth | 101 Ft ,8 In |
| SizeFrontage | 19 Ft ,8 In |
| SizeIrregular | 19.7 X 101.7 Ft |
| SizeTotalText | 19.7 X 101.7 Ft|under 1/2 Acre |
| ZoningDescription | R3a-17 |
Rooms
| Level | Type | Length | Width | Dimensions |
|---|---|---|---|---|
| Second Level | Primary Bedroom | 3.04 m | 5.79 m | 3.04 m x 5.79 m |
| Second Level | Bedroom 2 | 2.74 m | 2.74 m | 2.74 m x 2.74 m |
| Second Level | Bedroom 3 | 2.89 m | 2.74 m | 2.89 m x 2.74 m |
| Second Level | Laundry Room | 1.21 m | 2.18 m | 1.21 m x 2.18 m |
| Main Level | Kitchen | 2.43 m | 2.89 m | 2.43 m x 2.89 m |
| Main Level | Eating Area | 2.43 m | 2.43 m | 2.43 m x 2.43 m |
| Main Level | Living Room | 3.2 m | 6.45 m | 3.2 m x 6.45 m |
https://www.realtor.ca/real-estate/27592647/11-bruton-street-thorold
Interested?
Contact us for more information
Thusanthan Ravindran
Salesperson
203 - 1265 Morningside Ave
Toronto, Ontario M1B 3V9

