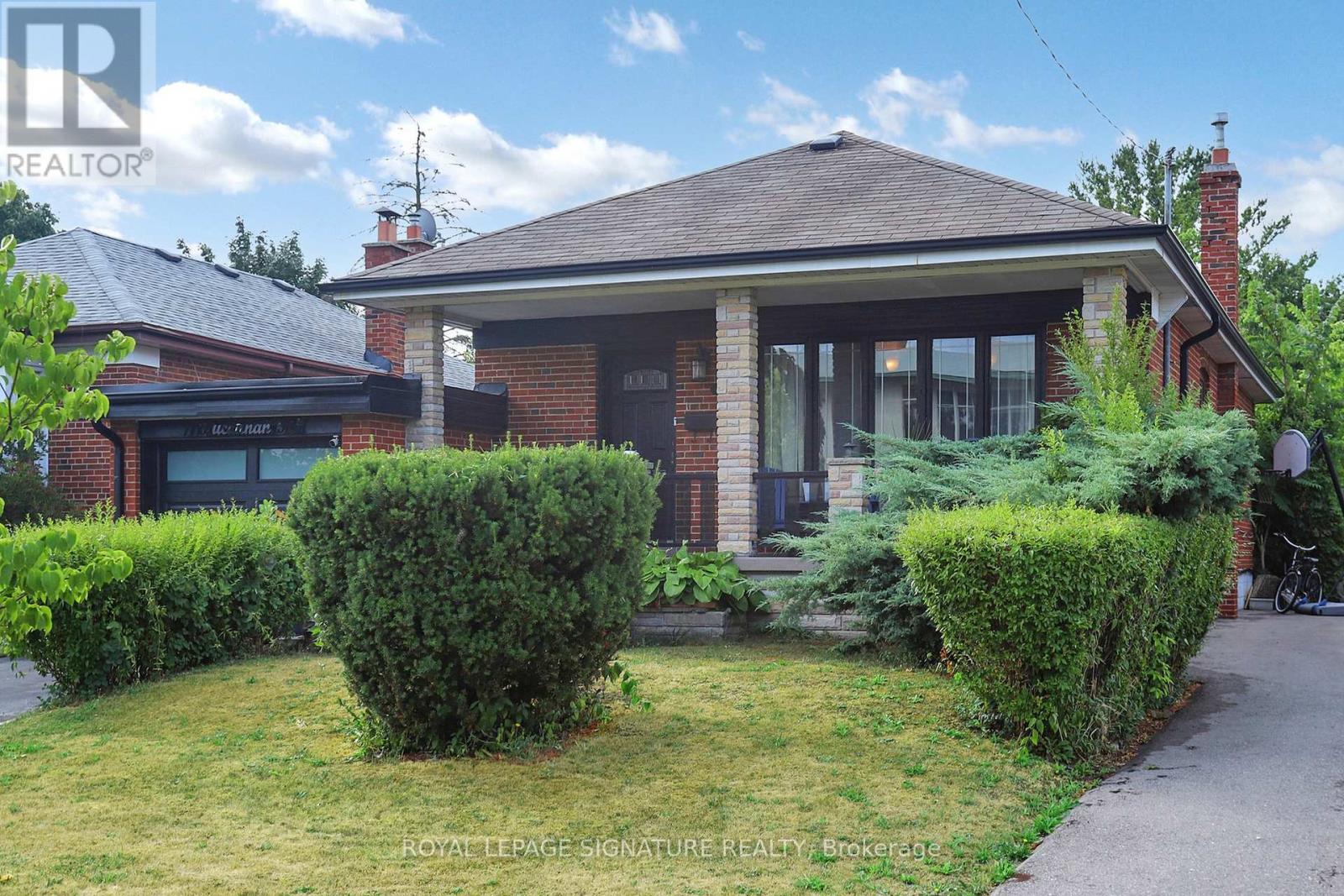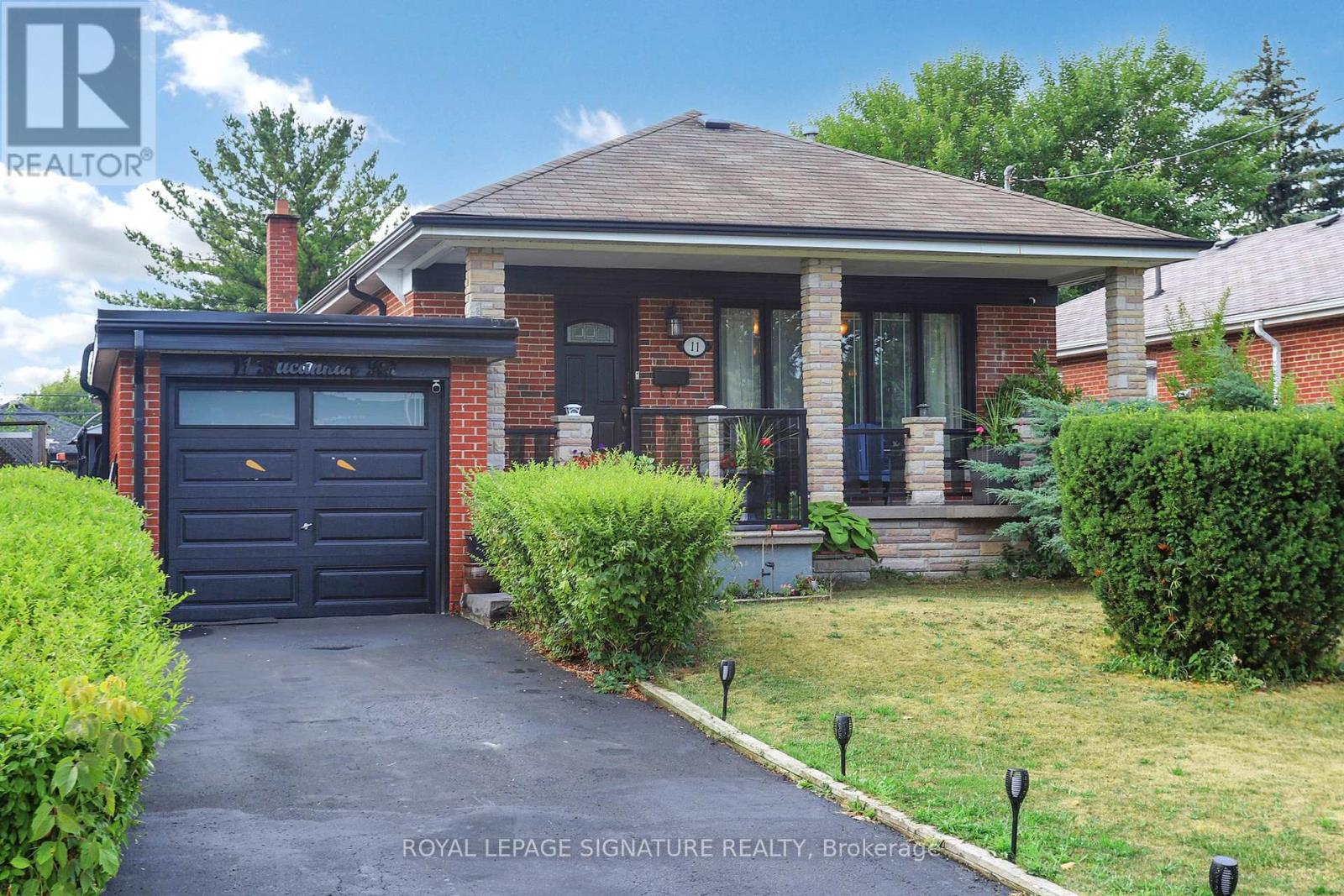11 Bucannan Road Toronto, Ontario M1R 3V2
4 Bedroom
2 Bathroom
700 - 1,100 ft2
Bungalow
Fireplace
Central Air Conditioning
Forced Air
$1,098,000
Location , Location, Location, super location , rare opportunity to own a home across the street from Buchanan Public school , well maintained home, Mature landscaped, trees & shrubs, huge porch with modern glass railings, 4 bed room home, that can be converted back to a 5th bedroom. Modern Kitchen with S/S appliances & Centre Island, tenant occupied, basement apt with kitchen, rec room & laundry, 2 laundries. garage has front & back garage door access, concretion patio with Gazebo with Fruit trees! (id:50886)
Property Details
| MLS® Number | E12344922 |
| Property Type | Single Family |
| Community Name | Wexford-Maryvale |
| Equipment Type | Water Heater |
| Parking Space Total | 3 |
| Rental Equipment Type | Water Heater |
Building
| Bathroom Total | 2 |
| Bedrooms Above Ground | 2 |
| Bedrooms Below Ground | 2 |
| Bedrooms Total | 4 |
| Appliances | Blinds, Dryer, Alarm System, Two Stoves, Two Washers, Two Refrigerators |
| Architectural Style | Bungalow |
| Basement Features | Apartment In Basement |
| Basement Type | N/a |
| Construction Style Attachment | Detached |
| Cooling Type | Central Air Conditioning |
| Exterior Finish | Aluminum Siding, Brick |
| Fireplace Present | Yes |
| Flooring Type | Hardwood, Tile |
| Heating Fuel | Natural Gas |
| Heating Type | Forced Air |
| Stories Total | 1 |
| Size Interior | 700 - 1,100 Ft2 |
| Type | House |
| Utility Water | Municipal Water |
Parking
| Attached Garage | |
| Garage |
Land
| Acreage | No |
| Sewer | Sanitary Sewer |
| Size Depth | 131 Ft |
| Size Frontage | 40 Ft |
| Size Irregular | 40 X 131 Ft |
| Size Total Text | 40 X 131 Ft |
Rooms
| Level | Type | Length | Width | Dimensions |
|---|---|---|---|---|
| Basement | Bedroom 3 | 3.2 m | 3.05 m | 3.2 m x 3.05 m |
| Basement | Bedroom 4 | 3.2 m | 3.05 m | 3.2 m x 3.05 m |
| Basement | Recreational, Games Room | 6.77 m | 3.35 m | 6.77 m x 3.35 m |
| Basement | Laundry Room | Measurements not available | ||
| Ground Level | Living Room | 4.6 m | 3.2 m | 4.6 m x 3.2 m |
| Ground Level | Dining Room | 3.35 m | 3.2 m | 3.35 m x 3.2 m |
| Ground Level | Kitchen | 4.45 m | 4.45 m x Measurements not available | |
| Ground Level | Primary Bedroom | 6.09 m | 3.35 m | 6.09 m x 3.35 m |
| Ground Level | Bedroom 2 | 3.35 m | 2.74 m | 3.35 m x 2.74 m |
Utilities
| Cable | Installed |
| Electricity | Installed |
| Sewer | Installed |
Contact Us
Contact us for more information
Richard Skleryk
Salesperson
Royal LePage Signature Realty
201-30 Eglinton Ave West
Mississauga, Ontario L5R 3E7
201-30 Eglinton Ave West
Mississauga, Ontario L5R 3E7
(905) 568-2121
(905) 568-2588











































































