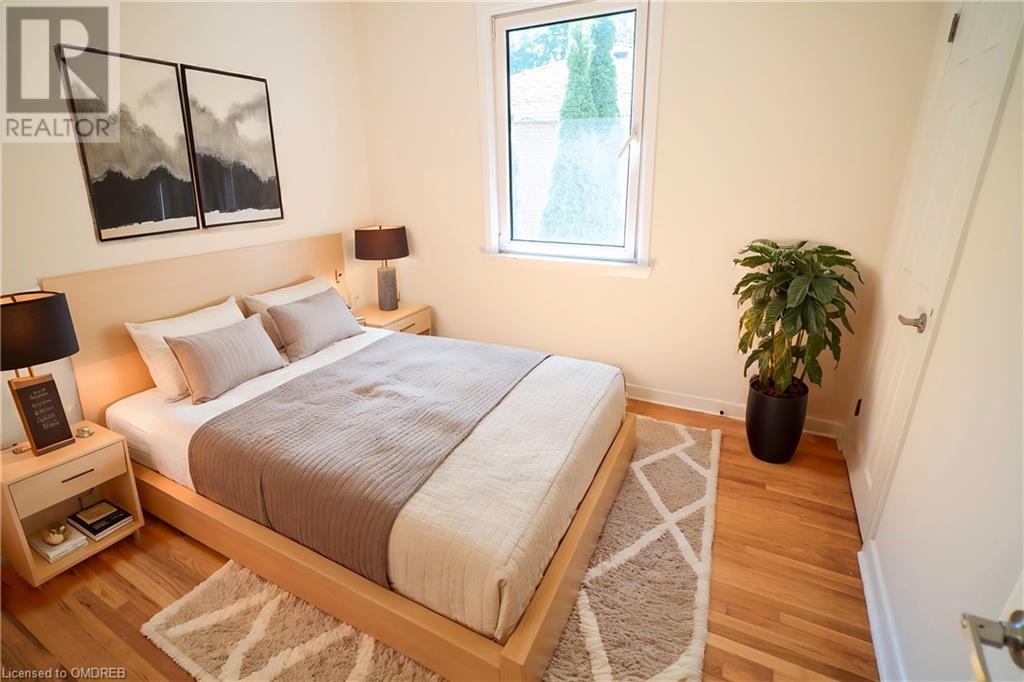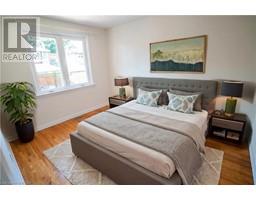11 Buckhorn Place Toronto, Ontario M9V 2P3
$4,200 MonthlyHeat, Electricity, Water
Welcome to 11 Buckhorn Place, a delightful 3-bedroom bungalow nestled on a quiet cul-de-sac in a sought-after Toronto neighbourhood. This inviting home features an open-concept living and dining area, perfect for both everyday living and entertaining. The modern kitchen is equipped with stainless steel appliances and ample cabinet space, ideal for home cooks and entertainers alike.The highlight of this property is the backyard oasis, complete with a sparkling in-ground pool. Whether you're hosting summer barbecues, lounging by the water, or enjoying a quiet evening swim, this backyard offers the ultimate retreat for relaxation and fun. The large deck and surrounding landscaping create the perfect setting for outdoor gatherings.Conveniently located near excellent schools, parks, shopping, and public transit, this home combines comfort, style, and the luxury of outdoor living. Don't miss your chance to live in this beautiful home with a pool in a prime Toronto location! (id:50886)
Property Details
| MLS® Number | 40645322 |
| Property Type | Single Family |
| AmenitiesNearBy | Hospital |
| ParkingSpaceTotal | 2 |
| PoolType | Inground Pool |
Building
| BathroomTotal | 1 |
| BedroomsAboveGround | 3 |
| BedroomsTotal | 3 |
| Appliances | Dryer, Refrigerator, Stove, Washer, Hood Fan |
| ArchitecturalStyle | Raised Bungalow |
| BasementDevelopment | Finished |
| BasementType | Full (finished) |
| ConstructionStyleAttachment | Detached |
| CoolingType | Central Air Conditioning |
| ExteriorFinish | Concrete |
| FireProtection | Smoke Detectors |
| HeatingFuel | Natural Gas |
| HeatingType | Forced Air |
| StoriesTotal | 1 |
| SizeInterior | 826.7 Sqft |
| Type | House |
| UtilityWater | Municipal Water |
Land
| AccessType | Highway Access |
| Acreage | No |
| LandAmenities | Hospital |
| Sewer | Municipal Sewage System |
| SizeDepth | 105 Ft |
| SizeFrontage | 40 Ft |
| ZoningDescription | Rd(f13.5;a510;d0.45 |
Rooms
| Level | Type | Length | Width | Dimensions |
|---|---|---|---|---|
| Main Level | 5pc Bathroom | 9'5'' x 6'9'' | ||
| Main Level | Bedroom | 10'2'' x 8'9'' | ||
| Main Level | Bedroom | 12'5'' x 8'9'' | ||
| Main Level | Primary Bedroom | 12'8'' x 10'1'' | ||
| Main Level | Kitchen | 9'8'' x 9'2'' | ||
| Main Level | Dining Room | 12'5'' x 8'2'' | ||
| Main Level | Living Room | 15'7'' x 10'2'' |
https://www.realtor.ca/real-estate/27396833/11-buckhorn-place-toronto
Interested?
Contact us for more information
Ernie Arrizza
Salesperson
3109 Bloor Street W - Unit 1
Toronto, Ontario M8X 1E2































