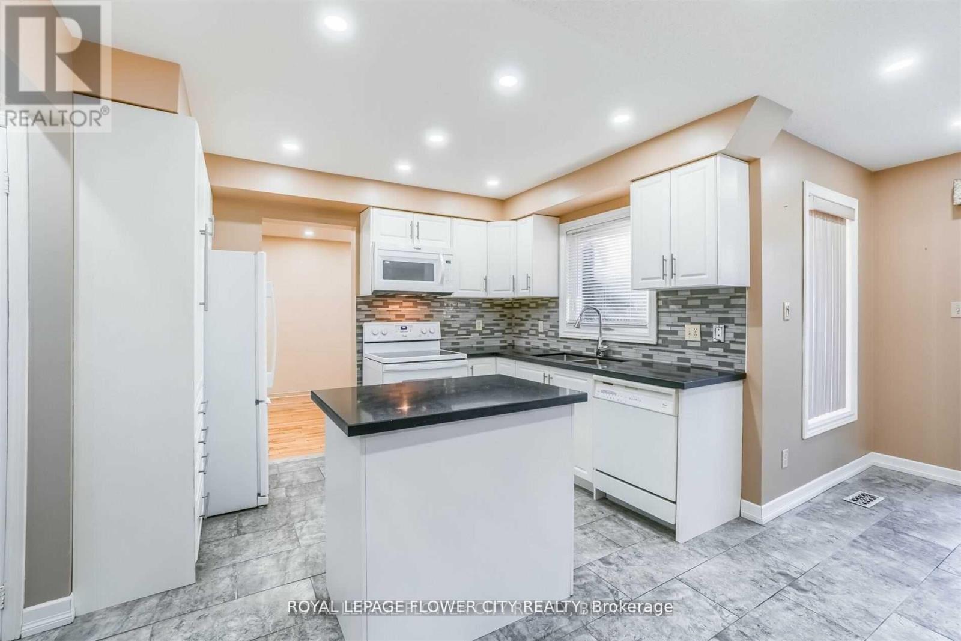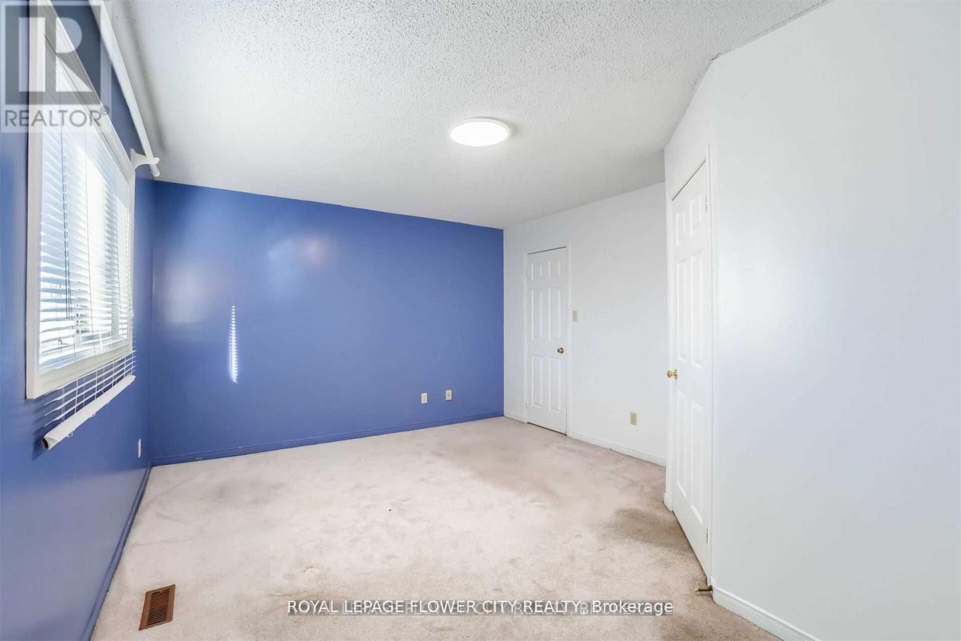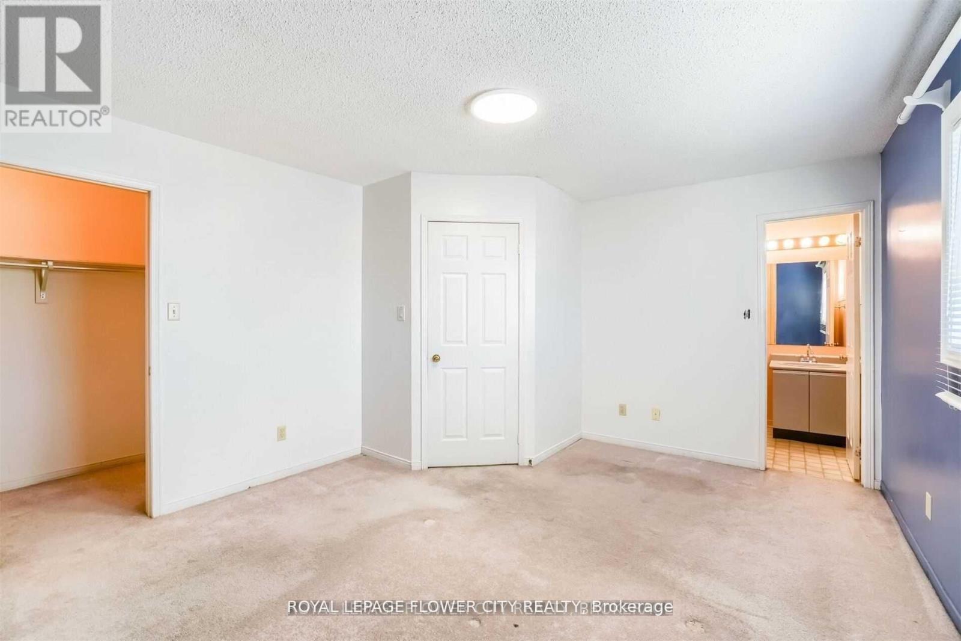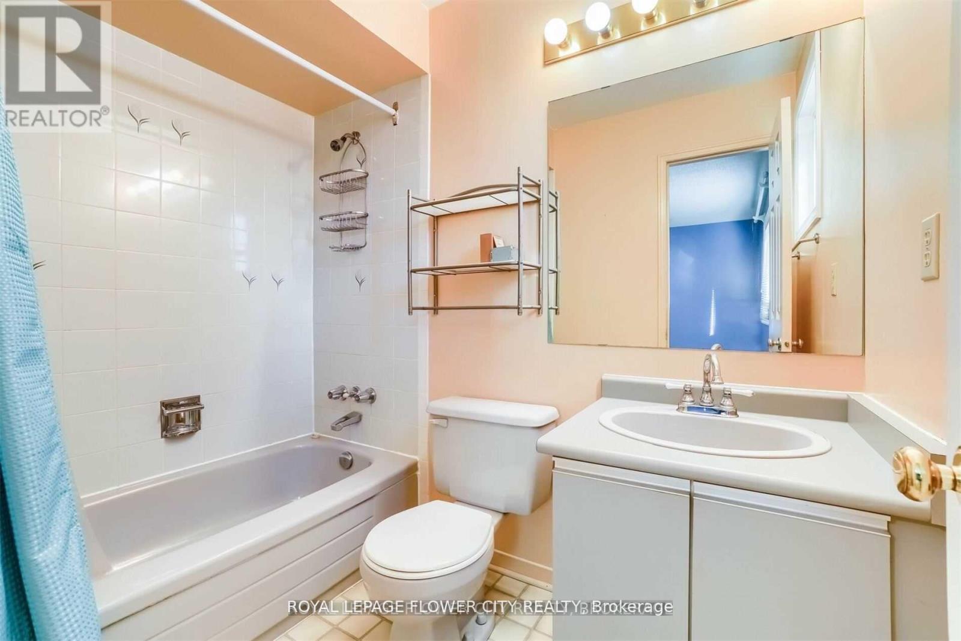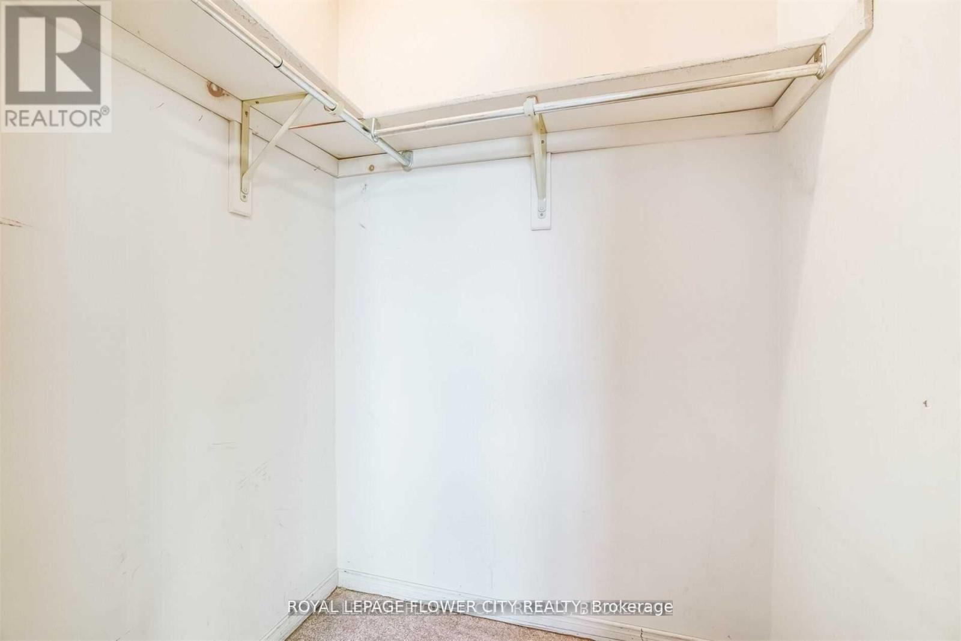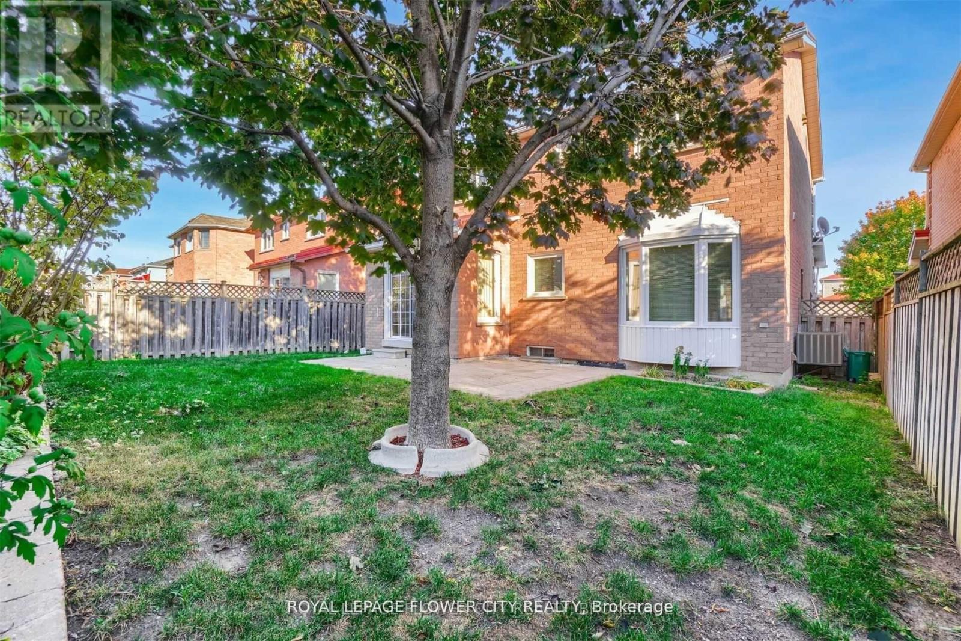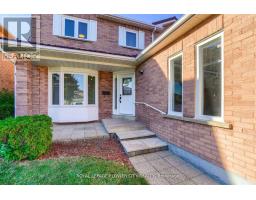11 Burnhope(Upper Level) Drive Brampton, Ontario L6X 3R8
4 Bedroom
3 Bathroom
1999.983 - 2499.9795 sqft
Central Air Conditioning
Forced Air
$3,799 Monthly
Exceptionally Well Kept Detached Home In A Home For Lease. Property Ideally Located In The Heart Of Brampton... Open Concept 4 Bedroom Home &Amp; 2.5 Bathrooms, Large Living And Dining Rooms Combined...With A Fully Fence Beautiful Private Backyard, Pot Lights On Main Floor &Amp; Much More.. Don't Miss Your Chance To Come Check Out This Lovely Home!!! Close To School, Shopping, Walmart, Service Ontario, Rona, Major Banks, Hwy 410 And All Other Amenities Of Life. Don't Miss It!! Its Very Rare Home!! **** EXTRAS **** Existing Appliances For Tenant/S Use-Fridge, Stove, B/I Dishwasher , Washer & Dryer (id:50886)
Property Details
| MLS® Number | W11885931 |
| Property Type | Single Family |
| Community Name | Northwood Park |
| AmenitiesNearBy | Park, Schools |
| ParkingSpaceTotal | 3 |
Building
| BathroomTotal | 3 |
| BedroomsAboveGround | 4 |
| BedroomsTotal | 4 |
| ConstructionStyleAttachment | Detached |
| CoolingType | Central Air Conditioning |
| ExteriorFinish | Brick |
| FlooringType | Hardwood, Ceramic, Carpeted |
| FoundationType | Concrete |
| HalfBathTotal | 1 |
| HeatingFuel | Natural Gas |
| HeatingType | Forced Air |
| StoriesTotal | 2 |
| SizeInterior | 1999.983 - 2499.9795 Sqft |
| Type | House |
| UtilityWater | Municipal Water |
Parking
| Attached Garage |
Land
| Acreage | No |
| FenceType | Fenced Yard |
| LandAmenities | Park, Schools |
| Sewer | Sanitary Sewer |
| SizeDepth | 100 Ft ,1 In |
| SizeFrontage | 41 Ft |
| SizeIrregular | 41 X 100.1 Ft ; \"\"m A I N & U P P E R L E V E L \"\" |
| SizeTotalText | 41 X 100.1 Ft ; \"\"m A I N & U P P E R L E V E L \"\"|under 1/2 Acre |
Rooms
| Level | Type | Length | Width | Dimensions |
|---|---|---|---|---|
| Second Level | Primary Bedroom | 4.27 m | 3.66 m | 4.27 m x 3.66 m |
| Second Level | Bedroom 2 | 3.66 m | 3.05 m | 3.66 m x 3.05 m |
| Second Level | Bedroom 3 | 3.6 m | 2.51 m | 3.6 m x 2.51 m |
| Second Level | Bedroom 4 | 3.55 m | 2.55 m | 3.55 m x 2.55 m |
| Main Level | Living Room | 4.67 m | 3.25 m | 4.67 m x 3.25 m |
| Main Level | Dining Room | 4.01 m | 2.9 m | 4.01 m x 2.9 m |
| Main Level | Family Room | 4.57 m | 3.05 m | 4.57 m x 3.05 m |
| Main Level | Kitchen | 3.25 m | 2.64 m | 3.25 m x 2.64 m |
Interested?
Contact us for more information
Dave Merat
Broker
Royal LePage Flower City Realty
30 Topflight Dr #11
Mississauga, Ontario L5S 0A8
30 Topflight Dr #11
Mississauga, Ontario L5S 0A8








